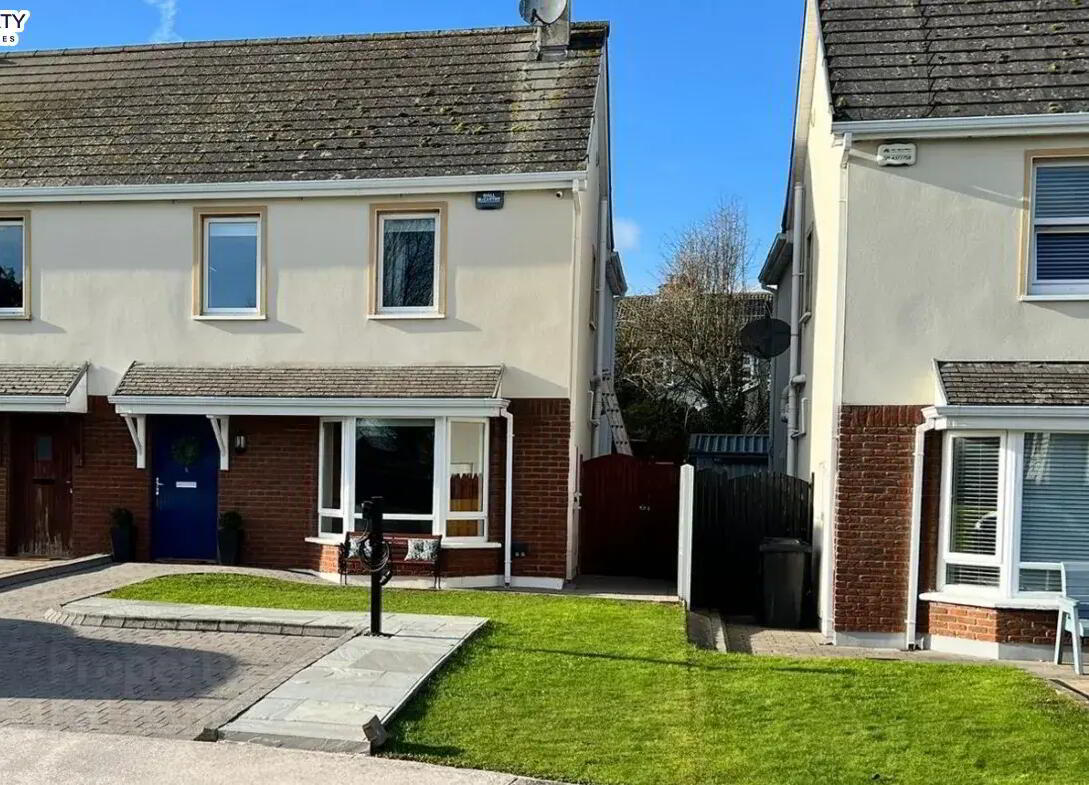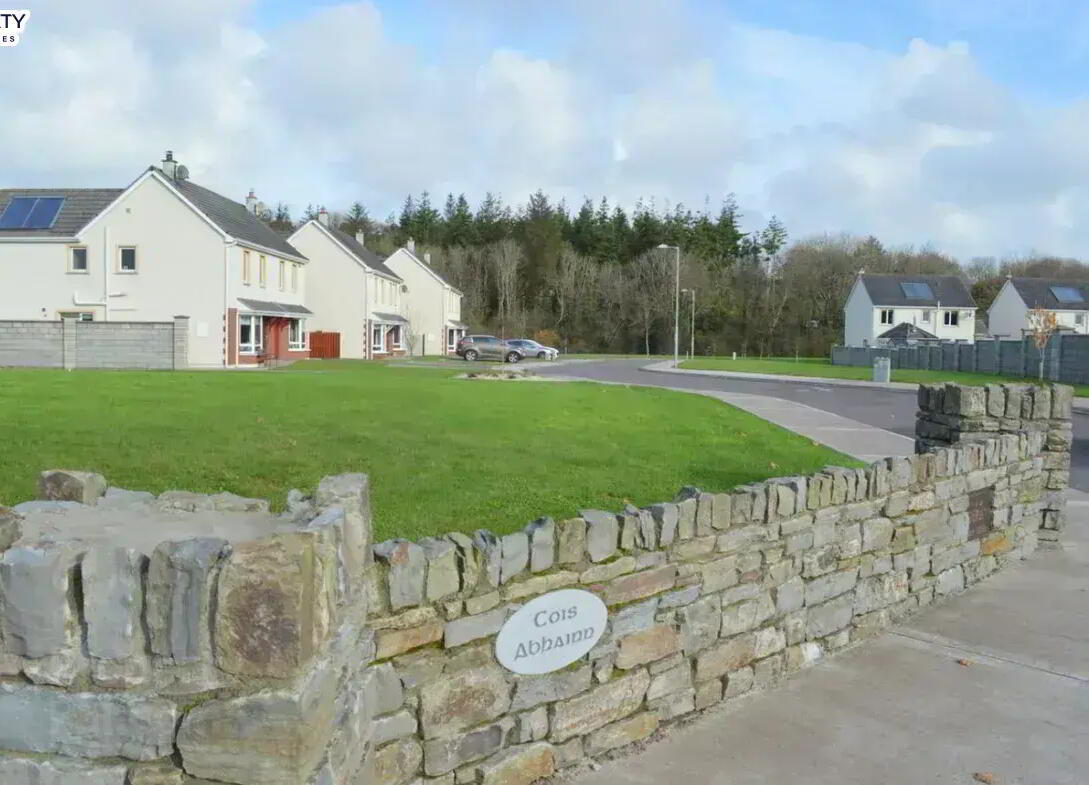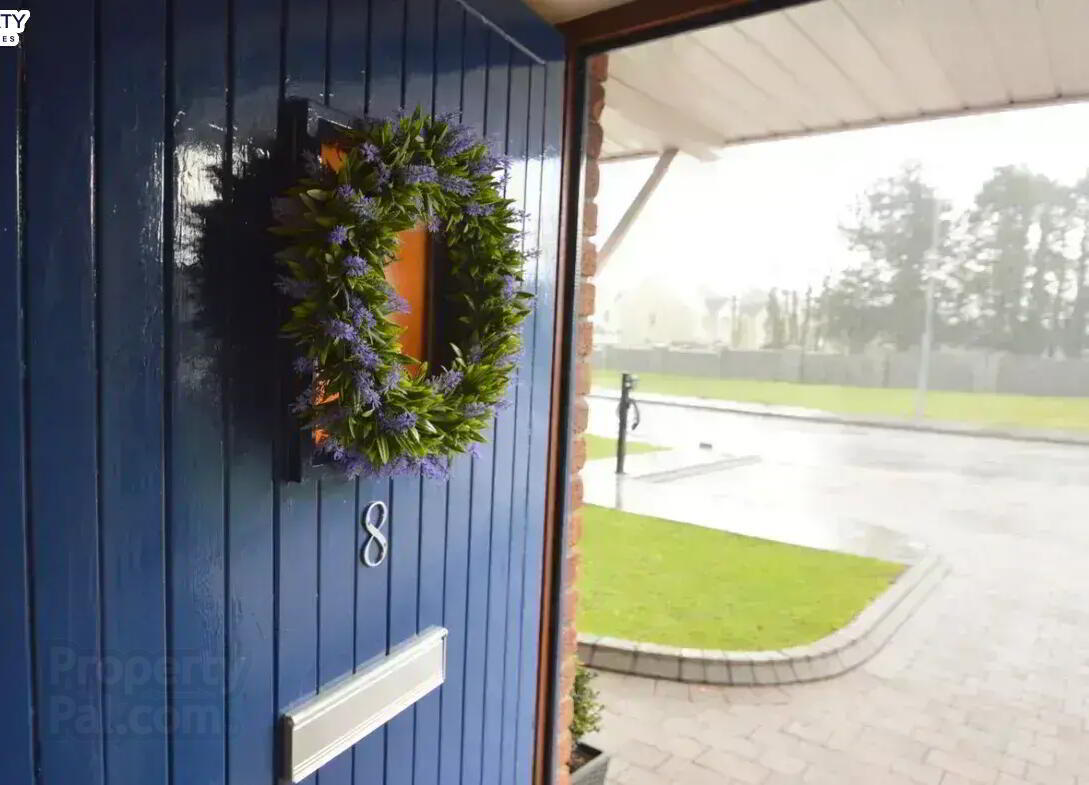


8 Cois Abhainn,
Killeagh, Midleton
3 Bed Semi-detached House
Price €310,000
3 Bedrooms
3 Bathrooms
Property Overview
Status
For Sale
Style
Semi-detached House
Bedrooms
3
Bathrooms
3
Property Features
Size
111.5 sq m (1,200 sq ft)
Tenure
Not Provided
Energy Rating

Property Financials
Price
€310,000
Stamp Duty
€3,100*²
Property Engagement
Views Last 7 Days
139
Views All Time
307

Hegarty Properties are delighted to offer for sale this 3 bedroom semi-detached family home. Cois Abhainn is a private & quiet family orientated residential development of only 13 houses within walking distance of the village of Killeagh.
Ideally situated just a 5-minute walk from the newly developed Midleton to Youghal Greenway, perfect for walking, cycling, and enjoying the scenic countryside. This home also has the convenience of many local amenities including beaches, golf courses, woodland walks and at the same time only 14 km from Midleton and 15km from Youghal.
This property boasts a west facing rear garden, solar panels and has an impressive B3 Building Energy Rating. This property is presented in excellent decorative order throughout and viewing is essential to truly believe all that is on offer!
Accommodation:
Ground Floor:
Entrance Hall: 1903 x 604 Large hallway with tiled flooring.
Guest Toilet: 505 x 503 W.C., wash hand basin, tiled flooring and wall area.
Sitting Room: 15 x 1205 Front aspect room with bay window, carpet flooring & Henley multi-fuel stove included in sale. Feature coving and ceiling rose.
Kitchen/Dining: 1806 x 1107 Newly fitted kitchen with integrated fridge/freezer, double oven, induction hob and dishwasher.
Utility: 701 x 604 Fitted units & stainless steel sink unit. Tiled flooring & door to rear.
First Floor:
Master Bedroom 1: 1108 x 1107 Rear aspect bedroom with carpet flooring & sliderobes.
En suite: 8 x 302 W.C., wash hand basin and pump shower. Fully tiled.
Bedroom 2: 1104 x 908 Double, front aspect bedroom with carpet flooring.
Bedroom 3: 9 x 708 Front aspect bedroom with carpet flooring.
Family bathroom: 801 x 604 W.C., wash hand basin & Jacuzzi bath with mixer shower attachment. Fully tiled.
Outside: Gated side access to west facing rear garden with Steeltech shed which is fully wired. Enjoy outdoor living with a beautifully built pergola perfectly complemented by a stunning sandstone patio area. To the front of the property there is a cobble-lock driveway providing off-street parking for 2 cars and an electric car charger.
Sale to include: All curtains, carpets, blinds, light fittings & integrated kitchen appliances. Henley stove in sitting room and Steeltech garden shed also included in the sale.
Special Features:
Built in 2008.
O.F.C.H., Solar panels to heat water.
BER: B3. BER Number: 101755114.
Nest Smart Thermostat.
White PVC double glazed windows.
Off street parking for two cars.
Generous electrical points throughout.
Gated side access to rear garden with a westerly orientation.
Ideally located close to Glenbower Woods, offering scenic walking trails and a peaceful natural retreat.
Crche and Killeagh National School both within walking distance of the property.
Eircode P36 DP21
VIEWING: Please ring to make an appointment. Our office is open Monday to Friday. Visit our website www.hegartyproperties.ie to view all our properties or or www.daft.ie
Daft Link
BER Details
BER Rating: B3
BER No.: 101755114
Energy Performance Indicator: Not provided


