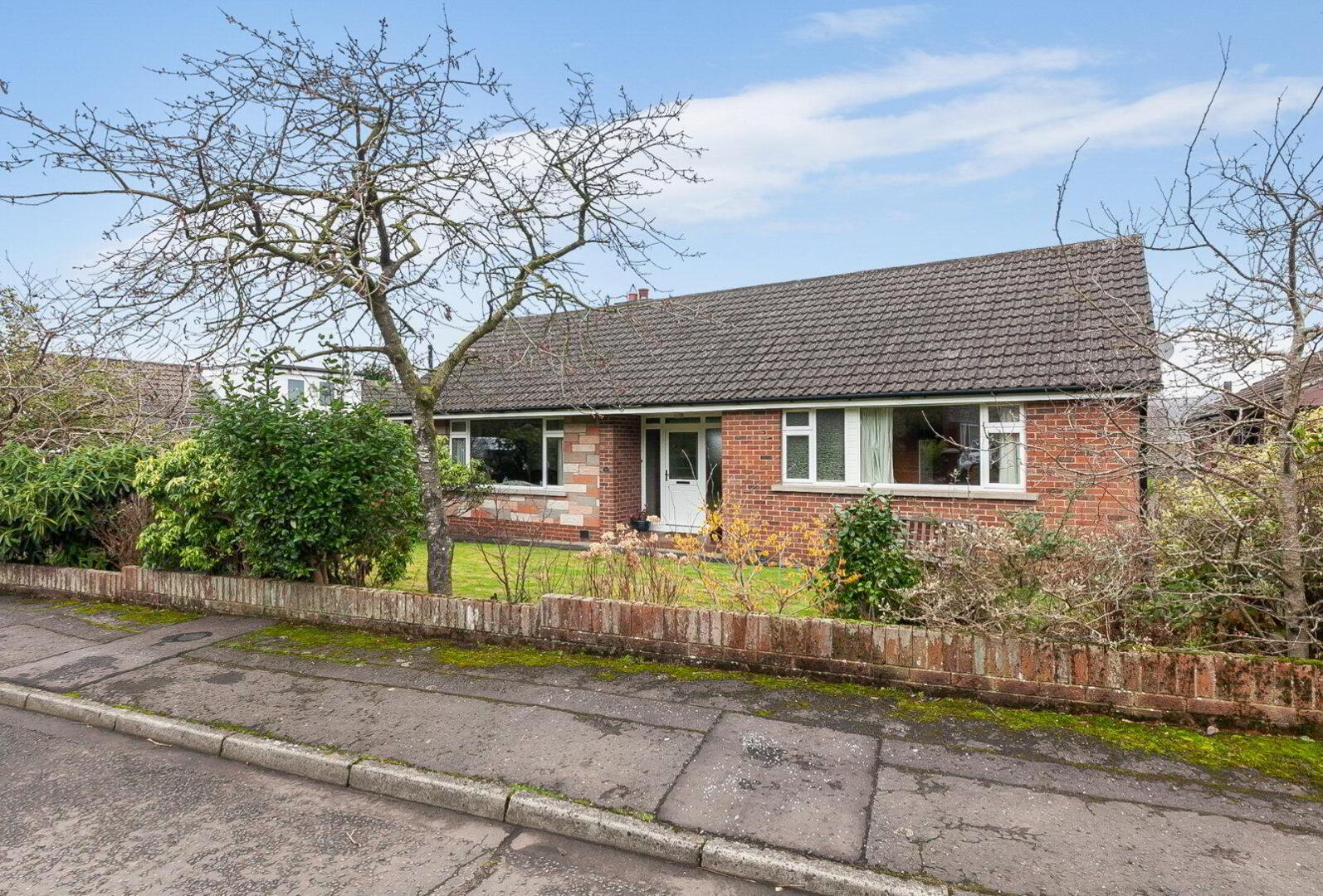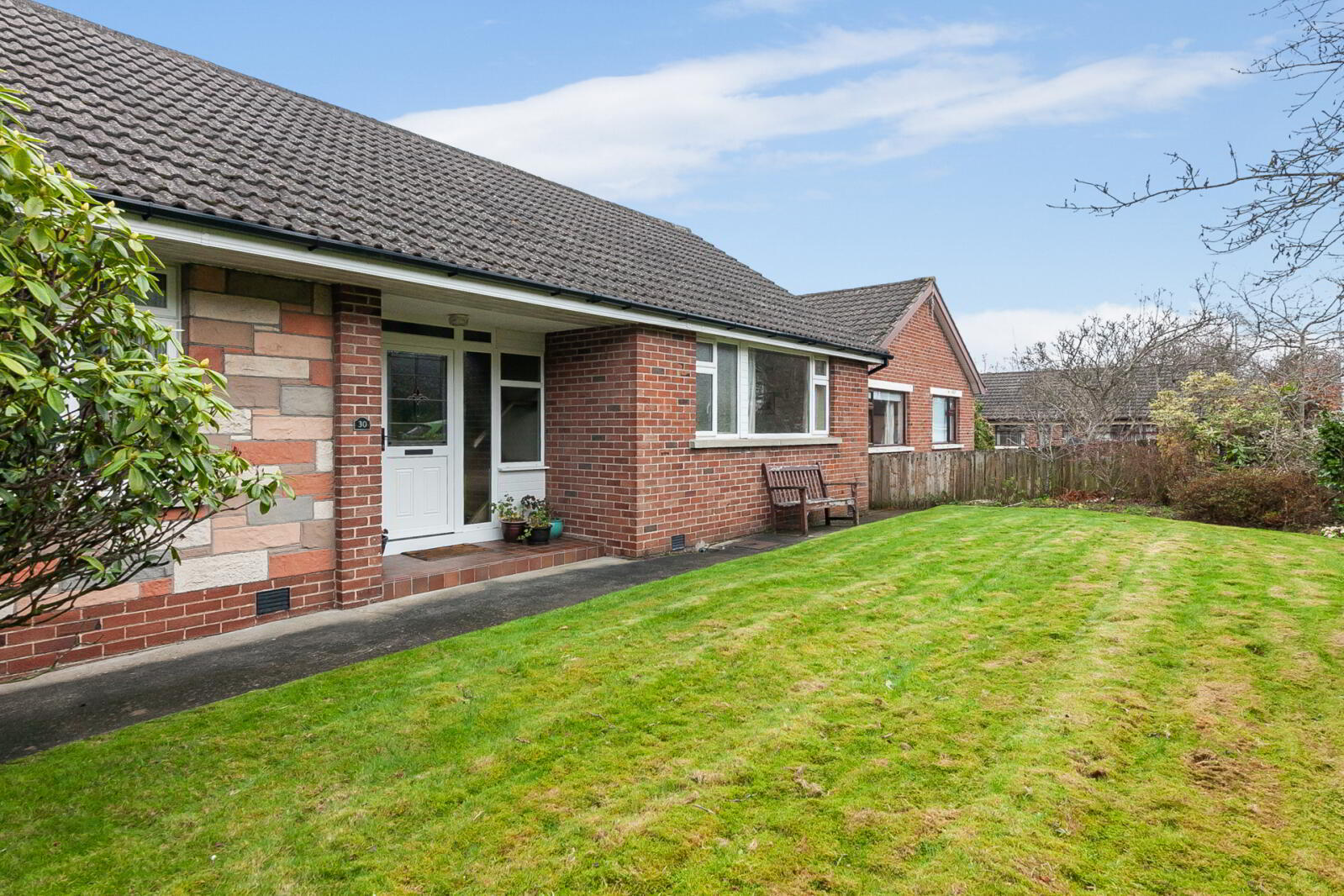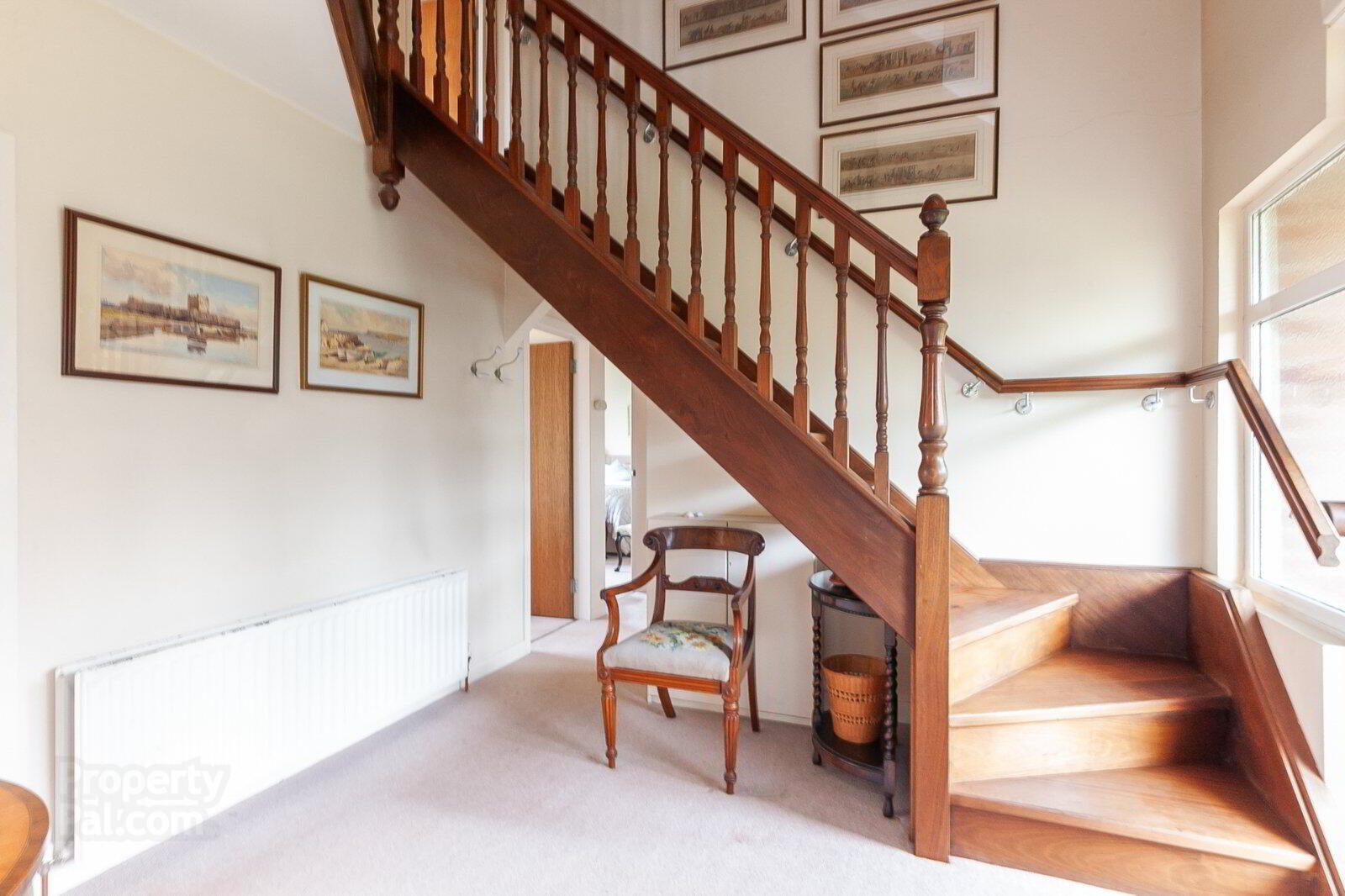


30 Malone Heights,
Belfast, BT9 5PG
5 Bed Detached House
Sale agreed
5 Bedrooms
2 Bathrooms
1 Reception
Property Overview
Status
Sale Agreed
Style
Detached House
Bedrooms
5
Bathrooms
2
Receptions
1
Property Features
Tenure
Not Provided
Broadband
*³
Property Financials
Price
Last listed at Asking Price £395,000
Rates
£2,729.40 pa*¹
Property Engagement
Views Last 7 Days
156
Views Last 30 Days
4,500
Views All Time
8,778

Features
- Attractive Detached Chalet Bungalow In Much Sought-After Residential Location
- Five Bedrooms
- Spacious Room open to Dining
- Fully Fitted Kitchen with Appliances
- Bathroom and Shower Room
- Gas Fired Central Heating
- Double Glazing
- Detached Garage
- Pleasant Gardens Front and Rear
- Exceptional Location Close To Leading Schools, Motorway Networks And Belfast City Centre
- Viewing by Private Appointment
- PVC Door to Entrance Hall
- Living Room
- 5.7m x 3.89m (18'8" x 12'9")
Feature Fireplace, open to - Dining Room
- 2.97m x 2.67m (9'9" x 8'9")
- Kitchen
- 4.42m x 2.67m (14'6" x 8'9")
High and Low Level units, inset sink, 4 ring gas hob, electric oven, recess fridge freezer, plumbed washing machine and dishwasher - Bedroom
- 4.5m x 3.28m (14'9" x 10'9")
Built in wardrobe - Bedroom
- 4.27m x 2.97m (14'0" x 9'9")
Built in wardrobe - Bedroom
- 2.95m x 2.36m (9'8" x 7'9")
- Bathroom
- White suite, panelled bath, mixer taps, telephone hand shower, low flush WC, pedestal wash hand basin
- First Floor
- Bedroom
- 5.7m x 3.25m (18'8" x 10'8")
- Bedroom
- 4.27m x 3.25m (14'0" x 10'8")
- Shower Room
- Shower enclosure, low flush WC, wash hand basin vanity
- Outside
- Gardens to front and rear
- Detached Garage
- 5.64m x 2.84m (18'6" x 9'4")





