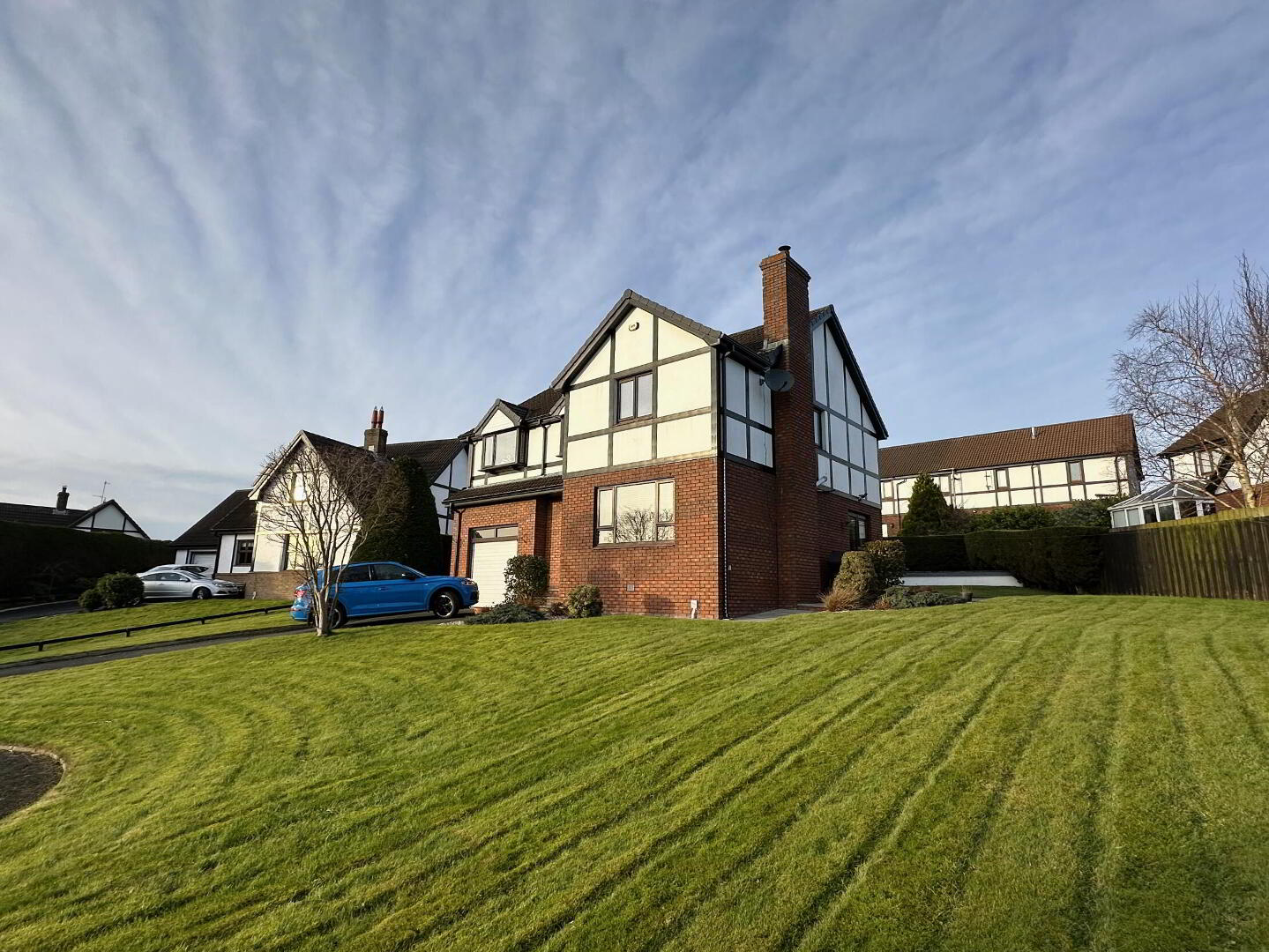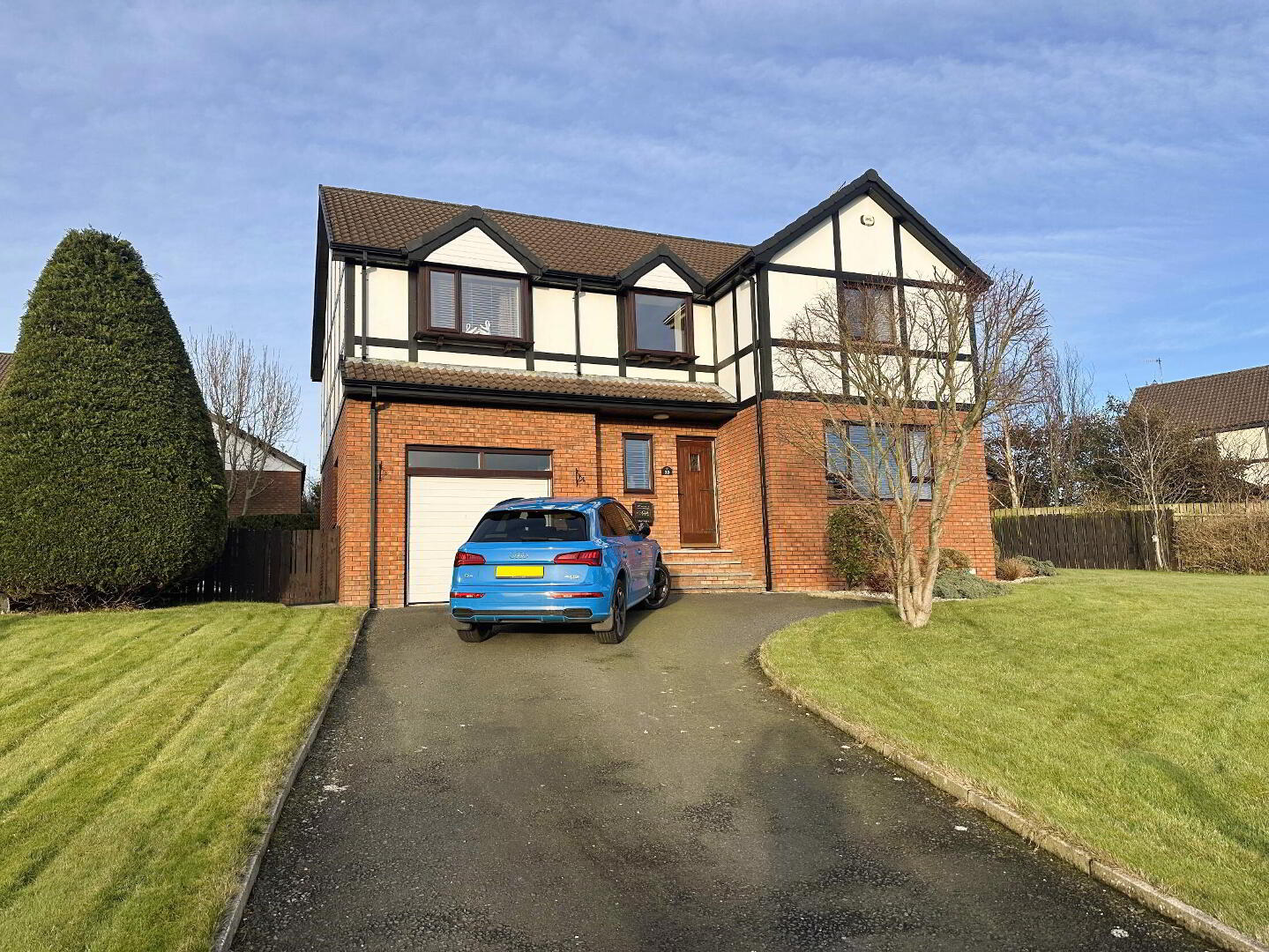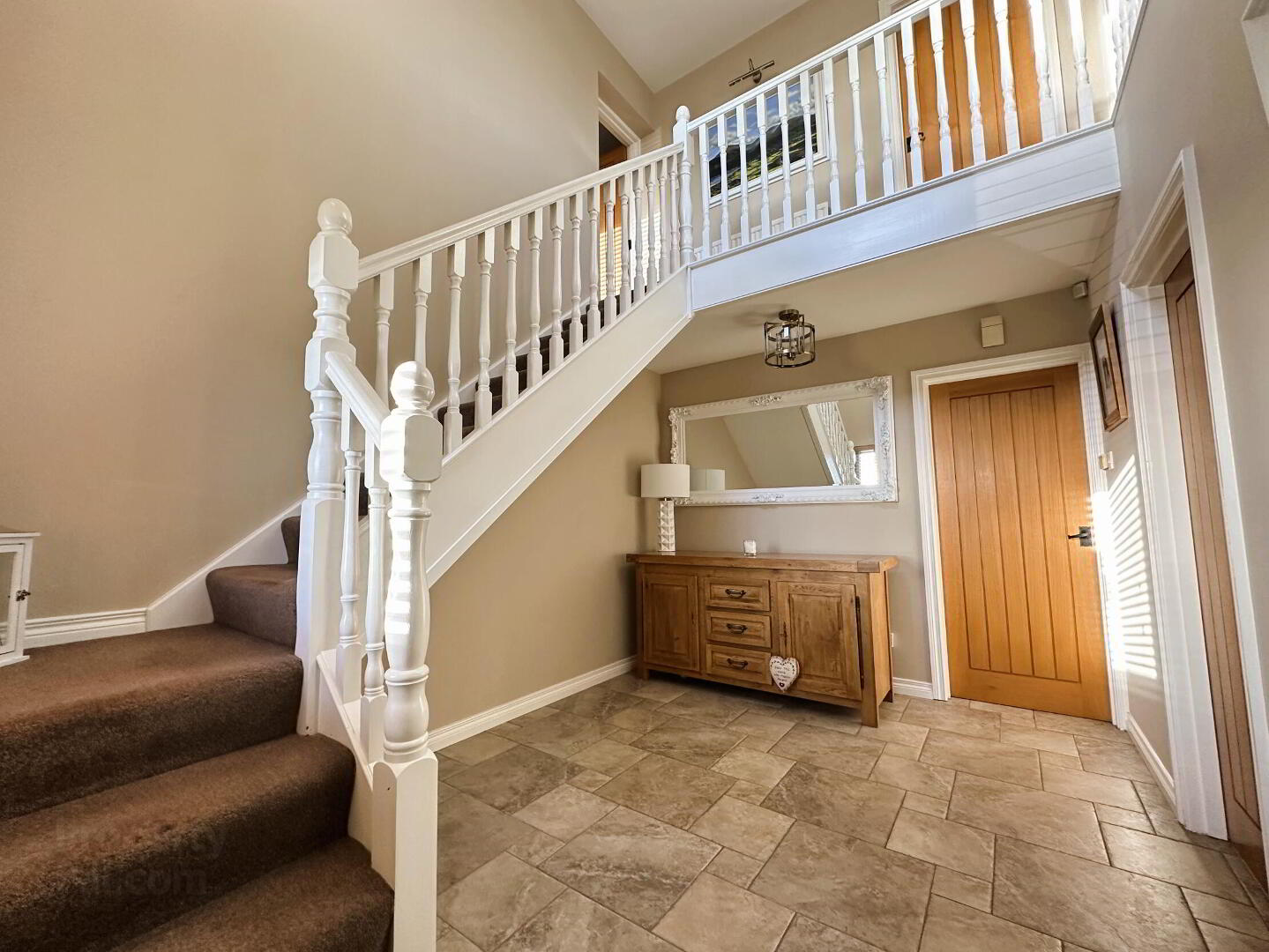


20 Bramblewood Grove,
Banbridge, BT32 4RB
4 Bed Detached House
Price £345,000
4 Bedrooms
2 Bathrooms
2 Receptions
Property Overview
Status
For Sale
Style
Detached House
Bedrooms
4
Bathrooms
2
Receptions
2
Property Features
Tenure
Not Provided
Energy Rating
Broadband
*³
Property Financials
Price
£345,000
Stamp Duty
Rates
£1,617.44 pa*¹
Typical Mortgage
Property Engagement
Views Last 7 Days
4,964
Views Last 30 Days
9,524
Views All Time
9,717

Features
- Oil Fired Central Heating
- Double Glazed (Part PVC, Part Hardwood)
- PVC Fascia, Soffits & Tudor boards
- Spacious, Well Presented Accommodation
- Large, Pleasant Site
- Quiet Cul-De-Sac Position
- Highly Desirable Residential Location
- Viewing Highly Reccommended
Attractive 4 Bedroom Family Home In A Great Location
An attractive detached property occupying a large, pleasant and private site. Offering spacious, well presented accommodation, this excellent family home is situated in a highly desirable residential area, and benefits from a small, quiet, cul-de-sac position. Only a short distance from the town centre and all local amenities, and with easy access to the A1 Belfast/Dublin corridor, we highly recommend an early appointment to view.
- Entrance Hall
- Hardwood panelled front door with double glazed light to spacious fully tiled entrance hall, telephone point, wall light point, 1 radiator.
- Lounge 19' 2'' x 13' 5'' (5.84m x 4.09m)
- Feature multi-fuel cast iron stove with granite hearth and floating beam mantel, solid oak wood flooring, TV point, telephone point, double radiator. Opening into…
- Dining Room 10' 9'' x 10' 8'' (3.27m x 3.25m)
- Solid oak wood flooring, PVC double glazed double doors to patio, double radiator.
- Kitchen 11' 10'' x 10' 8'' (3.60m x 3.25m)
- Full range of high and low level fitted modern units with black granite worktops and upstands incorporating Belfast style sink unit with mixer tap, larder unit and worktop lighting. Range Master dual fuel range cooker with 5 gas plates, full surround with extractor hood, built-in fridge/freezer and fully integrated dishwasher, part tiled walls, fully tiled floor, double radiator.
- Utility Room 8' 5'' x 7' 4'' (2.56m x 2.23m)
- Full range of high and low level units with 1 1/2 bowl stainless steel sink unit and mixer tap, plumbed for automatic washing machine, fully tiled floor, part tiled walls, hardwood 1/2 door to rear, double radiator.
- WC 7' 4'' x 2' 10'' (2.23m x 0.86m)
- With low flush WC and pedestal wash hand basin with mixer tap, 1/2 tiled walls, tiled floor, 1 radiator.
- 1st Floor
- Gallery landing, 1 radiator, access ladder to roofspace with flooring and light.
- Bedroom 1 16' 2'' x 11' 10'' (4.92m x 3.60m)
- Laminate wooden floor, double radiator.
- Ensuite 11' 9'' x 7' 7'' (3.58m x 2.31m)
- White suite comprising low flush WC, floating unit with twin sinks and mixer taps and double shower cubicle with Aqualisa Aquastream power shower, fully tiled walls and floor, 1 radiator.
- Bedroom 2 13' 5'' x 10' 11'' (4.09m x 3.32m)
- Laminate wooden floor, double radiator.
- Bedroom 3 13' 5'' x 10' 9'' (4.09m x 3.27m)
- Laminate wooden floor, 1 radiator.
- Bedroom 4 10' 9'' x 9' 4'' (3.27m x 2.84m)
- Additional access door to bedroom 1 as currently used as dressing room, laminate wooden floor, 1 radiator.
- Bathroom 9' 9'' x 7' 11'' (2.97m x 2.41m)
- White suite comprising low flush WC, pedestal wash hand basin and mixer tap and tiled panel bath with mixer tap shower attachment and shower screen, fully tiled walls and floor, recessed ceiling spots, hotpress.
- Integral Garage 17' 7'' x 11' 9'' (5.36m x 3.58m)
- Insulated up and over sectional door, light and power, oil fired boiler.
- Outside
- Tarmac driveway and parking bay, large gardens to front, side and rear laid out in lawn with trees and hedging plants to boundary. Large paved patio to side and raised feature deck to rear, outside lighting and water tap.





