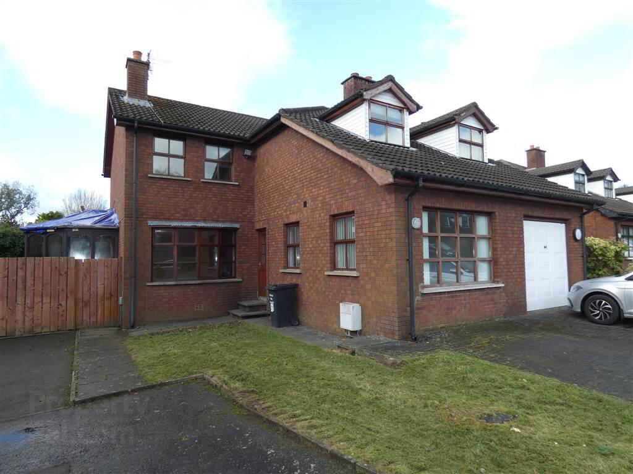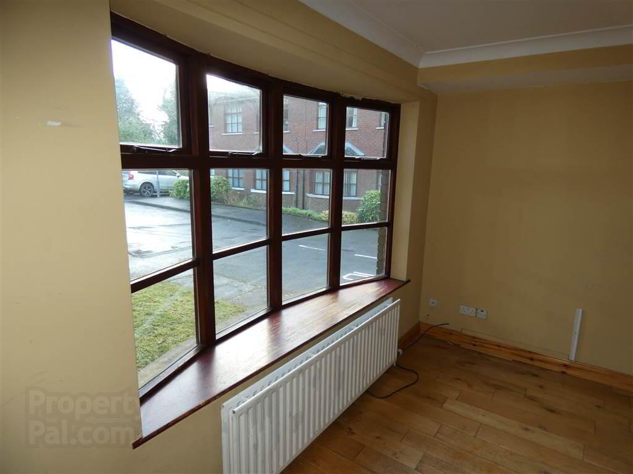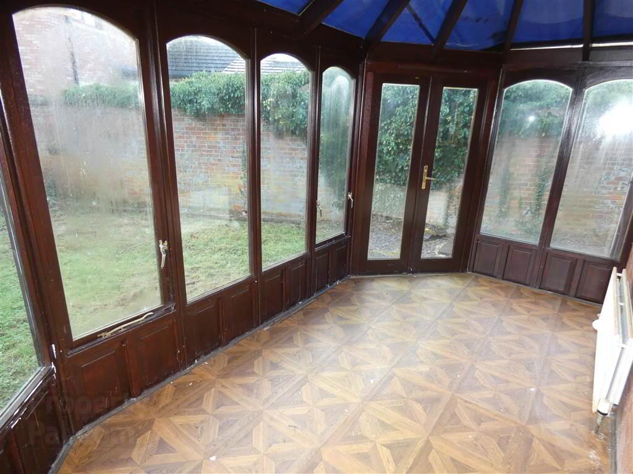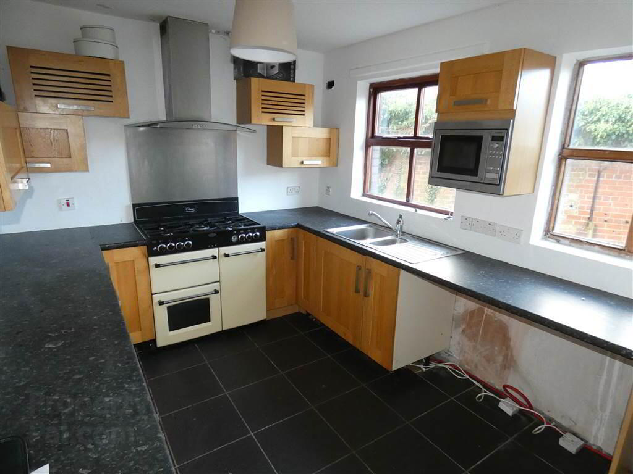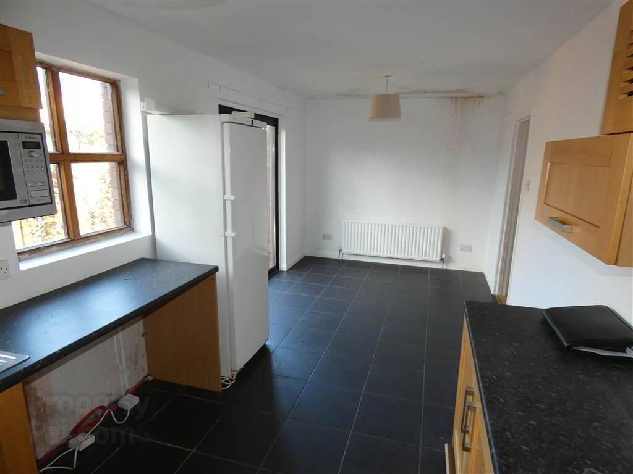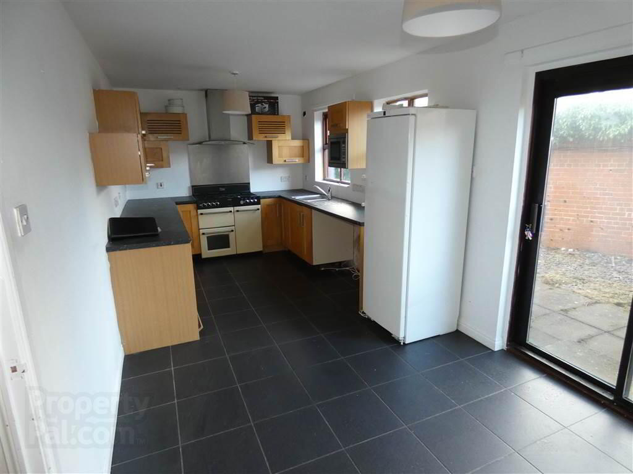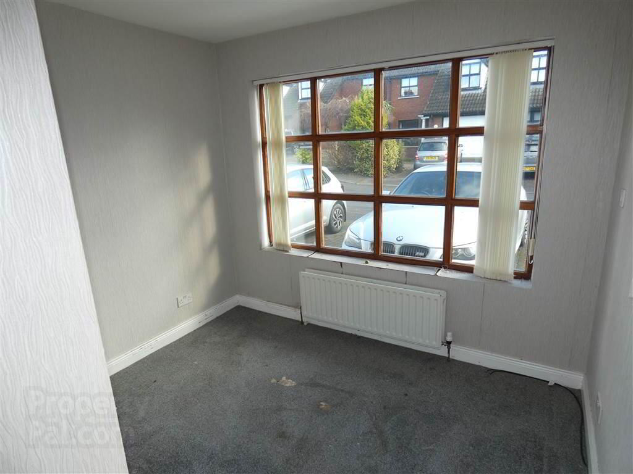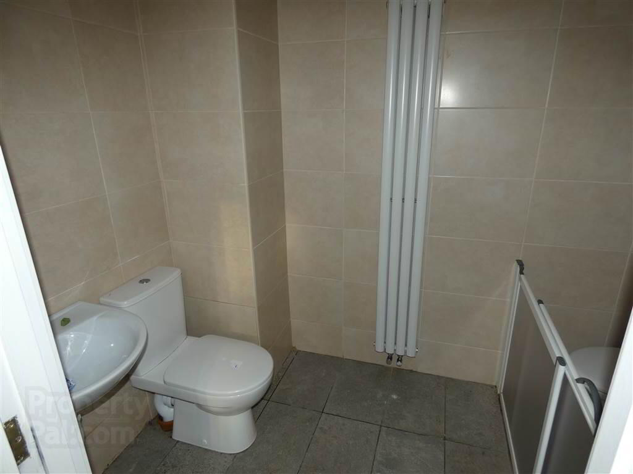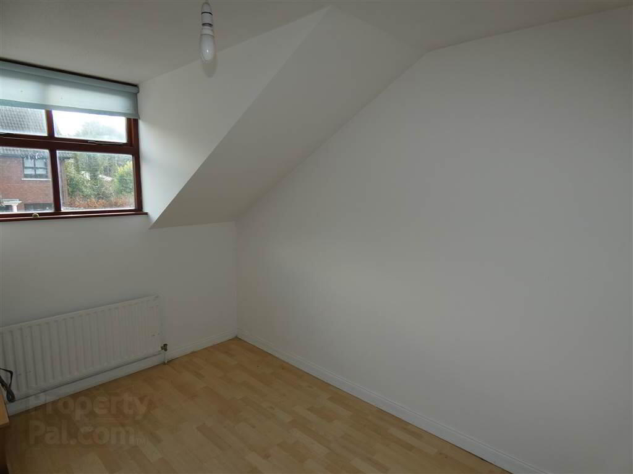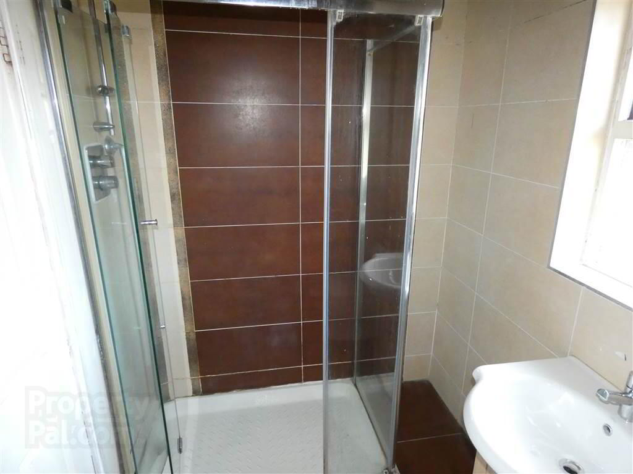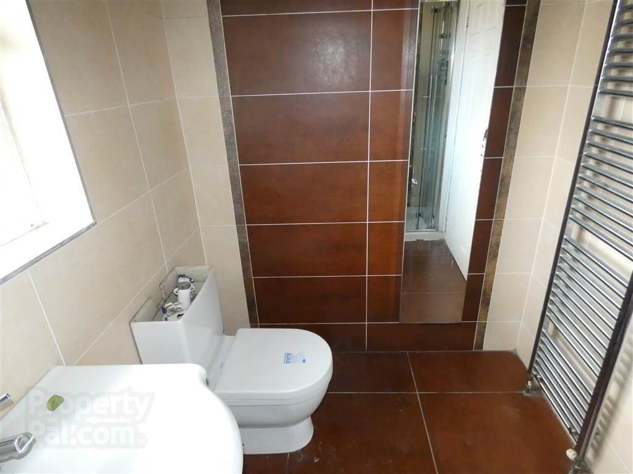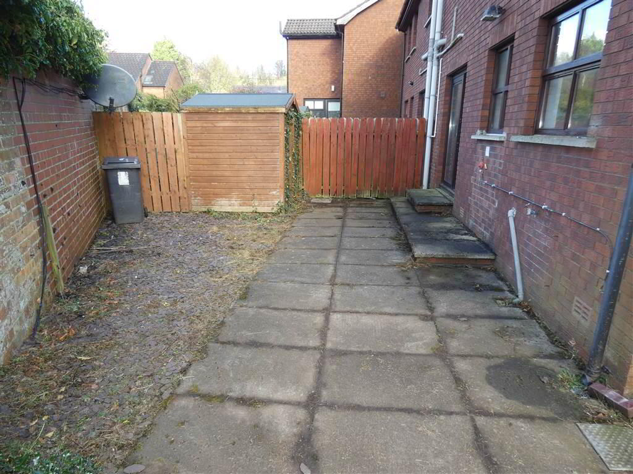11 Tweskard Lodge,
Belmont Road, Belfast, BT4 2RH
4 Bed Semi-detached House
Asking Price £230,000
4 Bedrooms
2 Receptions
Property Overview
Status
For Sale
Style
Semi-detached House
Bedrooms
4
Receptions
2
Property Features
Tenure
Not Provided
Energy Rating
Broadband
*³
Property Financials
Price
Asking Price £230,000
Stamp Duty
Rates
£1,966.57 pa*¹
Typical Mortgage
Legal Calculator
In partnership with Millar McCall Wylie
Property Engagement
Views Last 7 Days
547
Views Last 30 Days
3,062
Views All Time
10,917
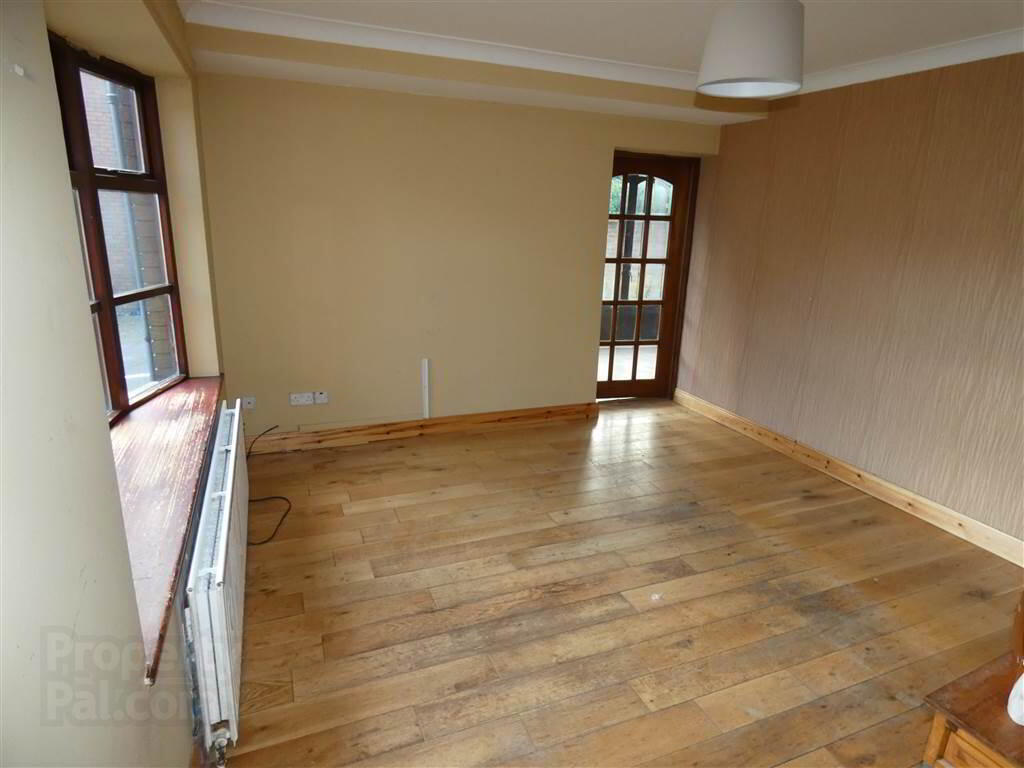
Features
- Attractive Semi-Detached Property
- Spacious Lounge leading to Bright Sun Room
- Good Sized Kitchen/Dining Room
- Downstairs Bedroom with En Suite Wet Room
- Three Further Well Appointed Bedrooms to First Floor
- Fully Tiled Contemporary Shower Room
- Hardwood Double Glazed Window Frames
- Gas Fired Central Heating
- Enclosed Private Garden & Patio Area to Side & Rear
- Ideally Situated in Extremely Sought After Locality
- Sited at End of Quiet Cul-de-Sac
The property benefits from easy access to many leading local grammar schools, public transport & the George Best City Airpost. The excellent boutique shops, award winning cafes & restaurants on the bustling Belmont Road and Ballyhackamore are only 5 minutes drive away.
Early viewing is strongly advised.
Entrance
- Glass panelled front door to:
Ground Floor
- ENTRANCE HALL:
- Exposed timber floorboards, understair storage area with built-in shelving.
- LOUNGE:
- 4.646m x 3.467m (15' 3" x 11' 4")
Feature bow window, exposed timber floorboards. glass panelled door to: - SUN ROOM:
- 4.528m x 2.263m (14' 10" x 7' 5")
Laminate timber effect flooring, double patio doors to garden. - KITCHEN/DINING:
- 6.561m x 2.685m (21' 6" x 8' 10")
Extensive range of pine high & low level units, 1.5 bowl stainless steel sink unit with mixer tap, range style cooker with 5 ring gas hob, stainless steel splashback and extractor hood over, built-in microwave, plumbed for washing machine, ceramic tiled floor, sliding double glazed patio doors to rear. - BEDROOM (1):
- 4.967m x 2.926m (16' 4" x 9' 7")
Recessed eyeball spotlighting. - ENSUITE SHOWER ROOM:
- White suite comprising close coupled w.c., pedestal wash hand basin, thermostatic controlled shower (wet room style), vertical radiator, fully tiled walls, recessed spotlighting, extractor fan.
First Floor
- LANDING:
- Laminate timber effect flooring, cupboard containing wall mounted gas fired boiler, access to roofspace.
- BEDROOM (2):
- 4.483m x 3.189m (14' 8" x 10' 6")
Laminate timber effect flooring. - BEDROOM (3):
- 4.493m x 2.996m (14' 9" x 9' 10")
Laminate timber effect flooring. - BEDROOM (4):
- 4.231m x 2.933m (13' 11" x 9' 7")
Laminate timber effect flooring, dormer style window. - SHOWER ROOM:
- Double glazed cubicle containing thermostatically controlled shower, vanity unit, close coupled w.c., chrome towel radiator, fully tiled walls, ceramic tiled floor, bathroom cabinet.
Outside
- Good sized private enclosed garden to side in lawn bordered by wall & timber fencing. Patio area to rear laid in loose slate and flagstones, timber garden shed, outside tap. Garden to front laid in lawn with driveway car parking.
Directions
Heading countryward on the Belmont Road, Tweskard Lodge is on your right hand side.


