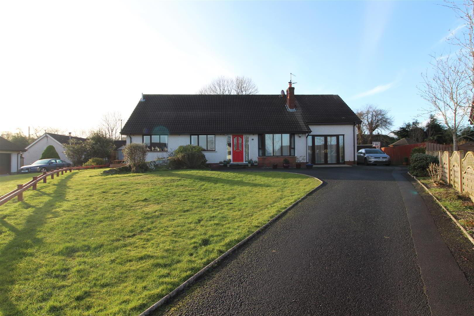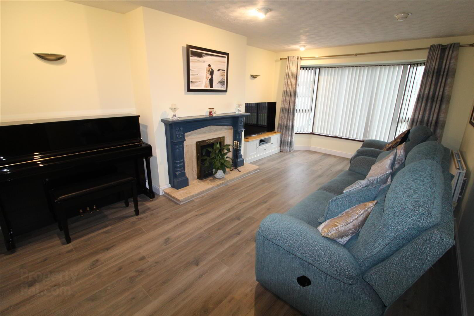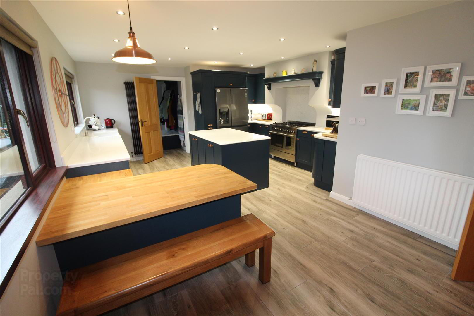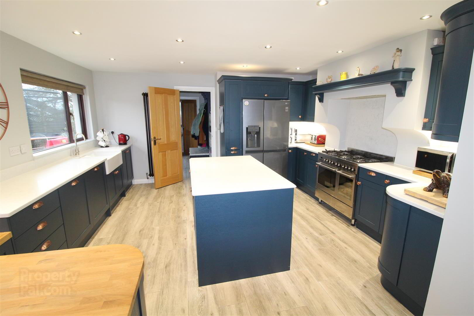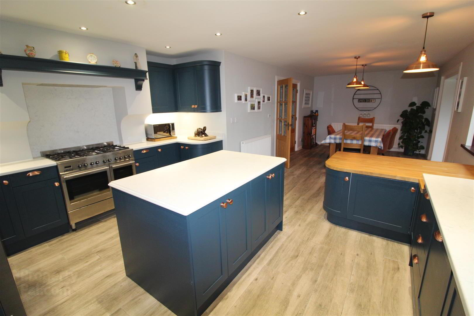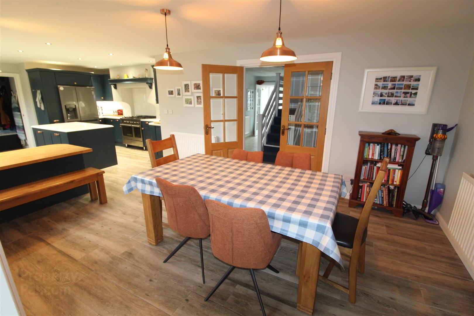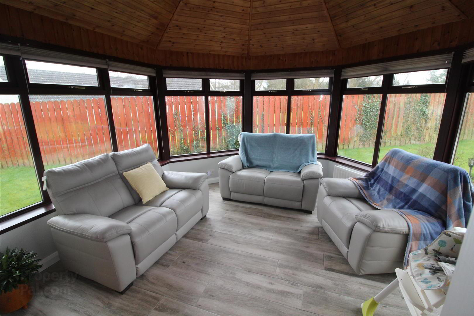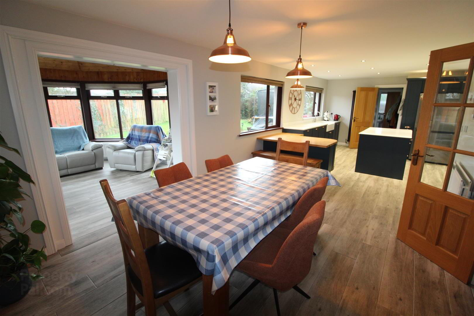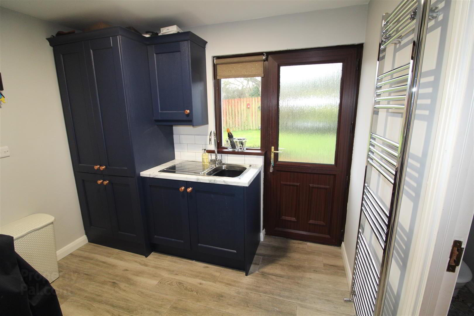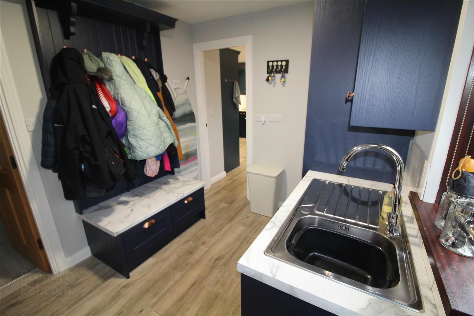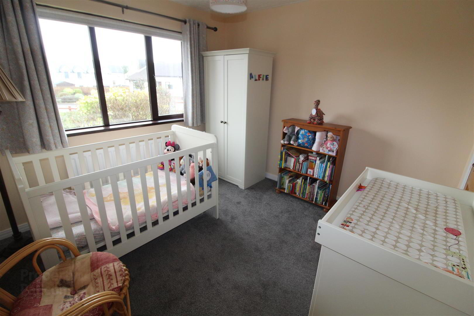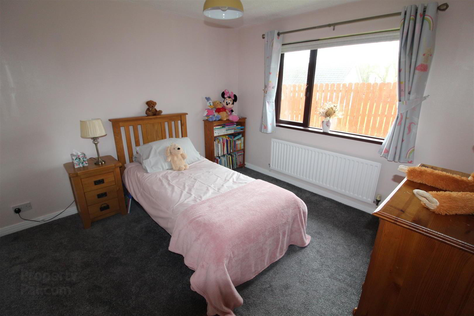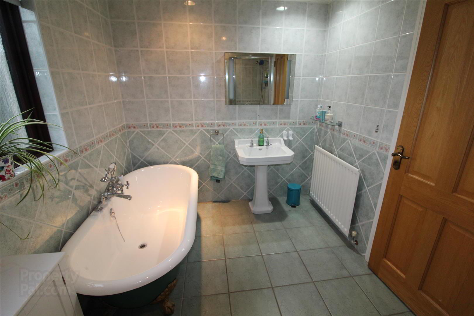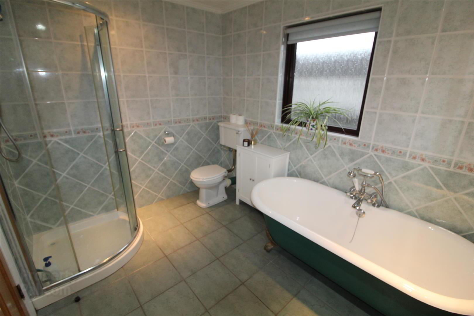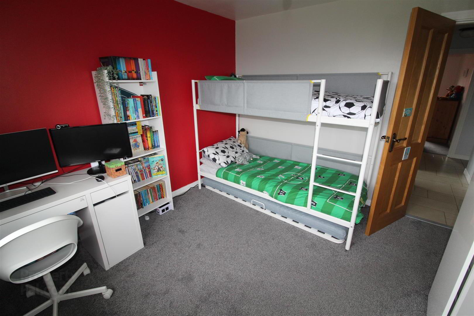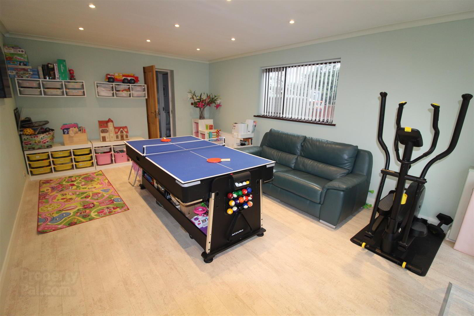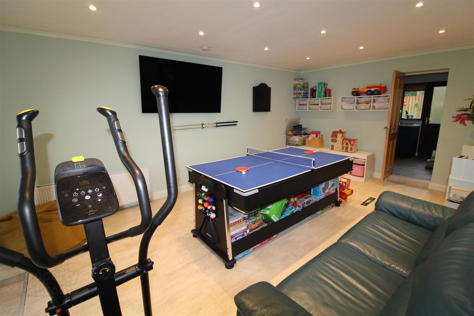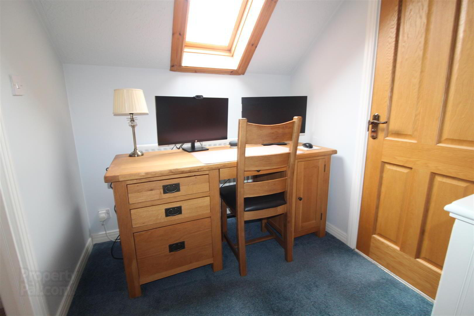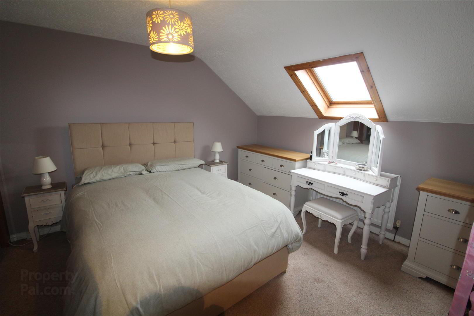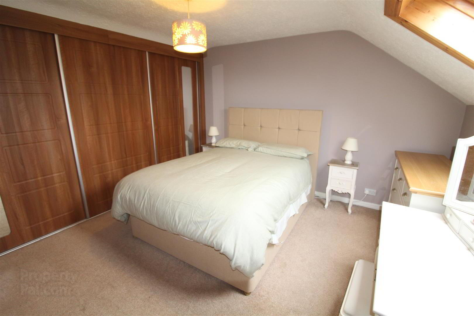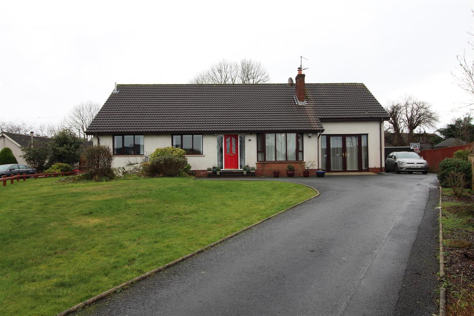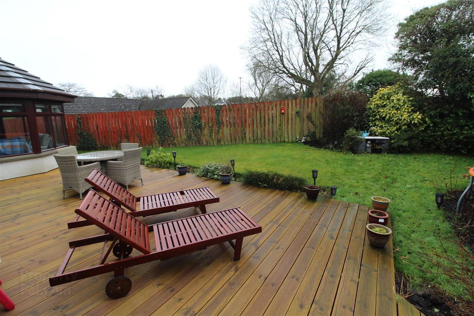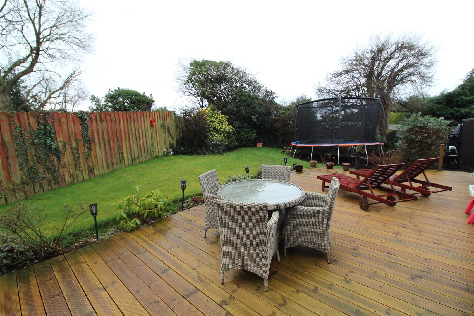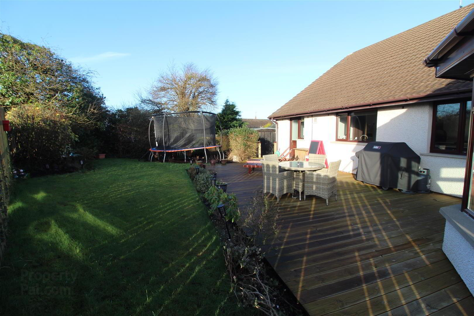3 Laurelvale,
Crossgar, Downpatrick, BT30 9JT
4 Bed Detached House
Offers Around £365,000
4 Bedrooms
2 Bathrooms
2 Receptions
Property Overview
Status
For Sale
Style
Detached House
Bedrooms
4
Bathrooms
2
Receptions
2
Property Features
Tenure
Freehold
Energy Rating
Broadband
*³
Property Financials
Price
Offers Around £365,000
Stamp Duty
Rates
£1,980.42 pa*¹
Typical Mortgage
Legal Calculator
In partnership with Millar McCall Wylie
Property Engagement
Views Last 7 Days
308
Views Last 30 Days
1,376
Views All Time
7,358
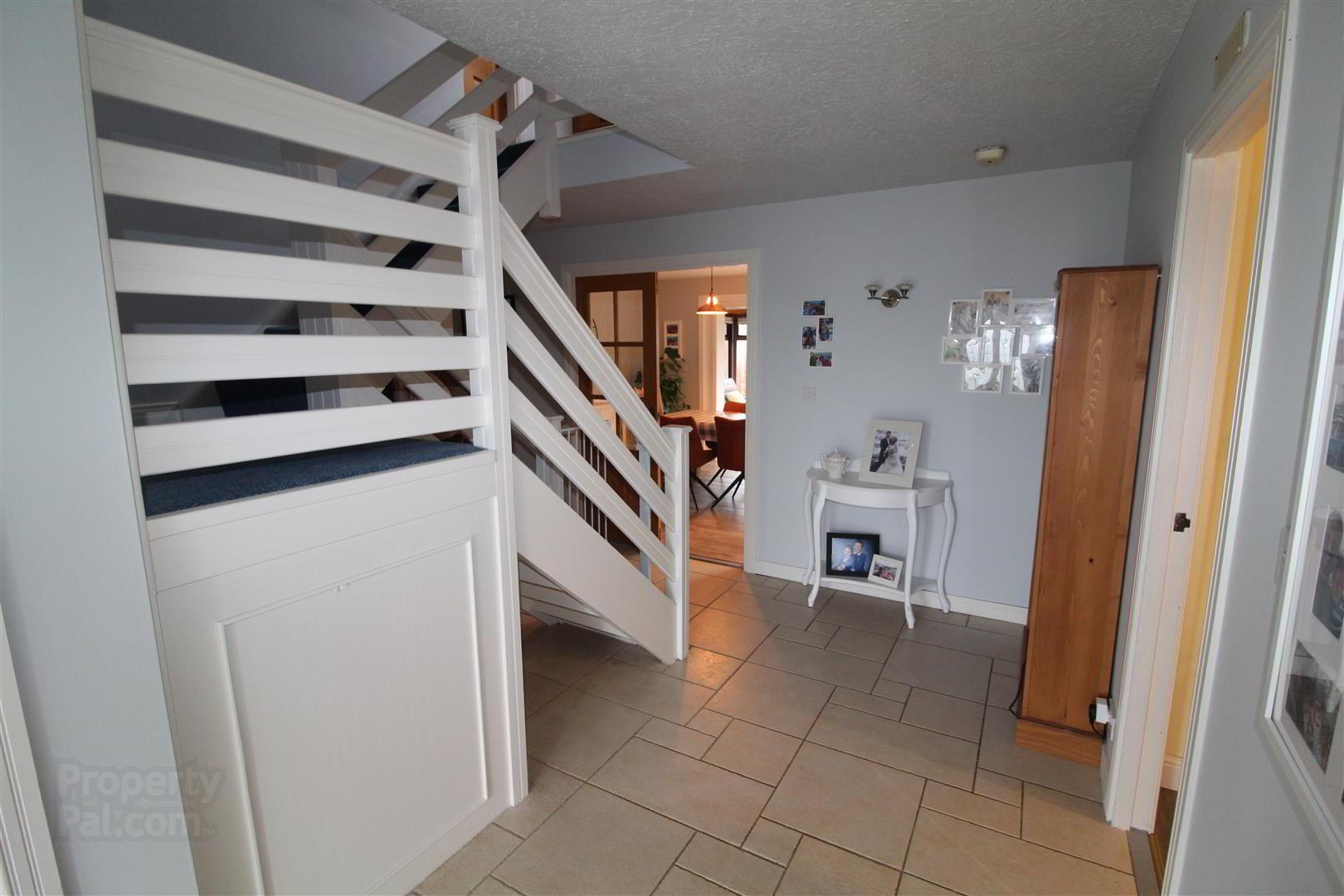
Features
- Detached family home
- Four bedrooms
- Two reception
- Within walking distance of town
- Convenient to local amenities
Outside the superb private rear garden with southernly aspect can be enjoyed on the spacious decking area with lawns, mature shrubs and trees providing a delightful setting. All the amenities of Crossgar are with easy walking distance as well as excellent public transport options. Leading schools for all ages and the range of sporting and recreational opportunities are within easy commuting distance.
- Entrance Hall
- Reception porch to reception hall with tiled flooring.
- Lounge 5.79m x 3.66m (19 x 12)
- Fireplace with tiled inset and hearth with wooden mantle and open fire. Laminated wooden flooring.
- Kitchen/dining/living area 9.14m x 4.50m (30 x 14'9)
- High and low level units with recess for gas cooker and American style fridge freezer. Integrated dishwasher. Two ceramic sink unit. Breakfast bar. Tiled flooring
- Sun Room 3.81m x 3.66m (12'6 x 12)
- Tiled flooring. Double doors to garden.
- Bedroom Four 3.20m x 3.05m (10'6 x 10)
- Front facing.
- Utility Room 2.84m x 2.51m (9'4 x 8'3)
- Units with housing and recess for washing machine and tumble dryer. Stainless steel sink unit. Towel radiator. Tiled flooring. Back door.
- Cloakroom
- White low flush w.c and pedestal wash hand basin. Tiled floor.
- Playroom/Games Room/Gym 6.10m x 3.96m (20 x 13)
- A large, flexible space currently used as a playroom but ideal as a home office, gym, or additional living area with spotlights and double doors to the front.
- Bedroom Two 3.35m x 3.30m (11 x 10'10)
- Rear facing.
- Bedroom Three 3.43m x 3.35m (11'3 x 11)
- Front facing.
- Bathroom
- Freestanding bath with mixer taps, low flush w.c., pedestal wash hand basin, separate shower cubicle with wall shower. Tiled floor. Fully tiled walls.
- First floor
- Landing area currently used for work from home. Access to storage area.
- Master Bedroom 4.42m x 3.81m (14'6 x 12'6)
- Velux window. Built in robes. Ensuite with fully panelled shower cubicle, low flush w.c., pedestal wash hand basin. Tiled floor.
- Outside
- Landscaped, private south-facing rear garden with a spacious decking area—perfect for relaxing, entertaining, and enjoying long summer evenings. Mature trees and shrubs create a peaceful, secluded setting, while the generous lawn provides ample space for family activities. Benefits from ample parking.


