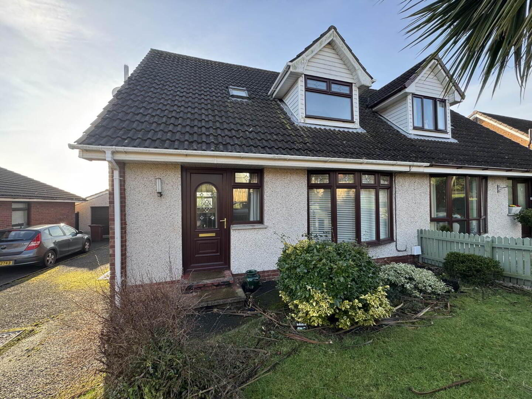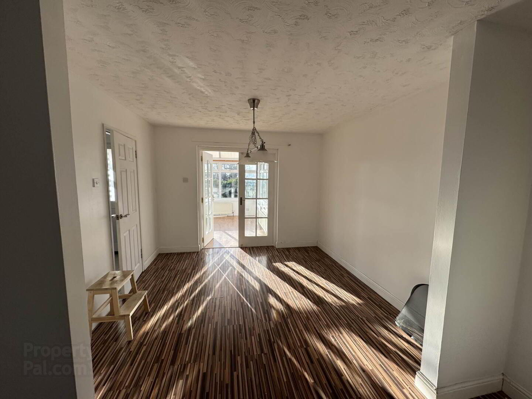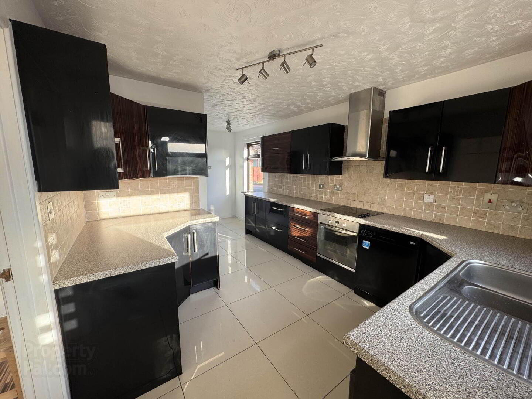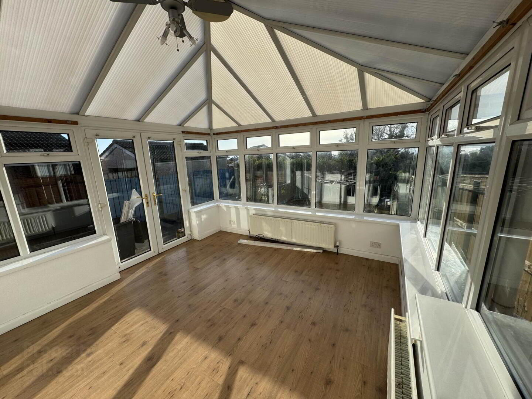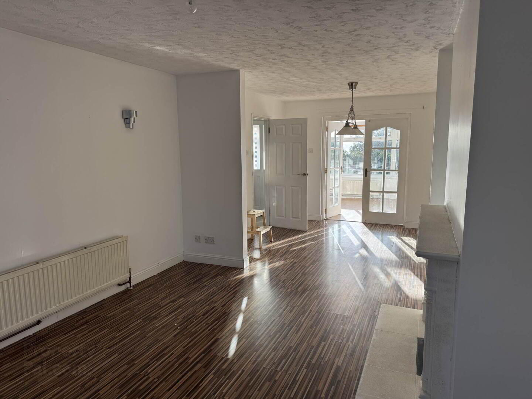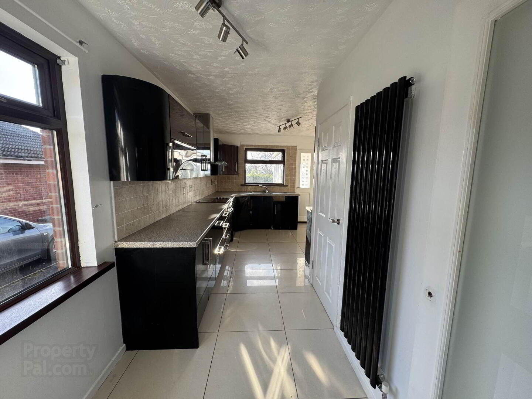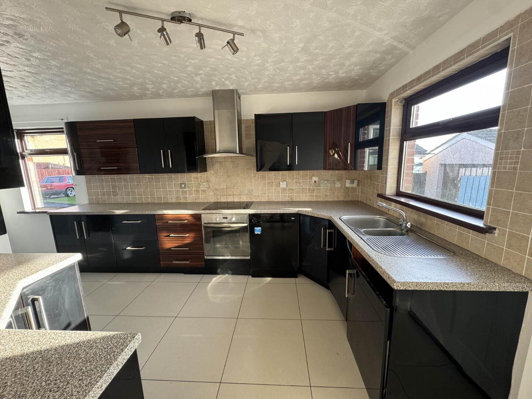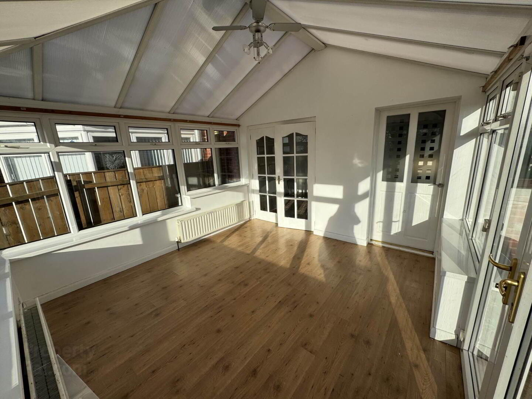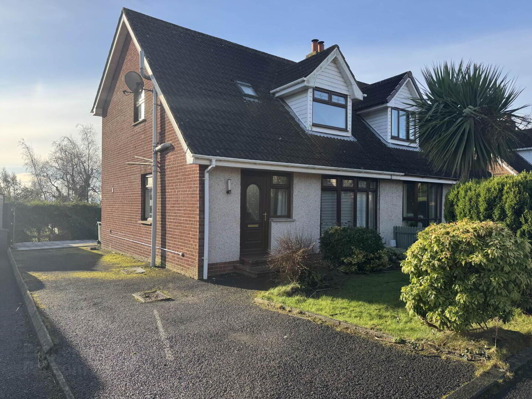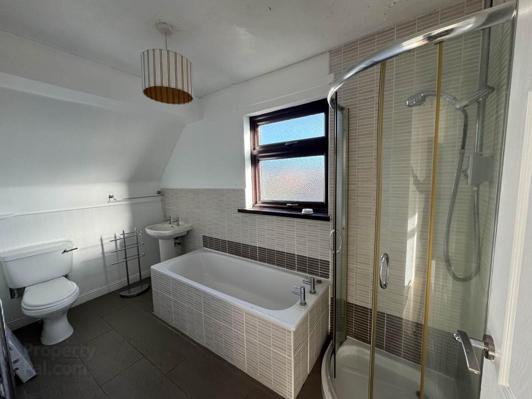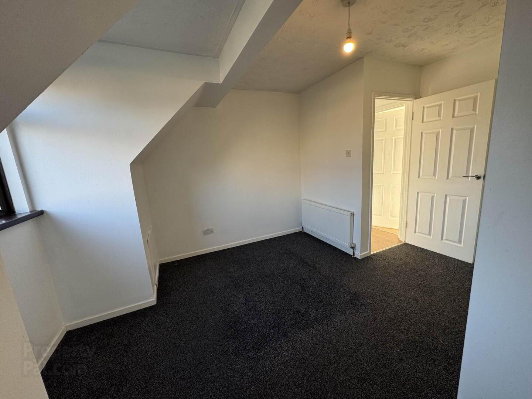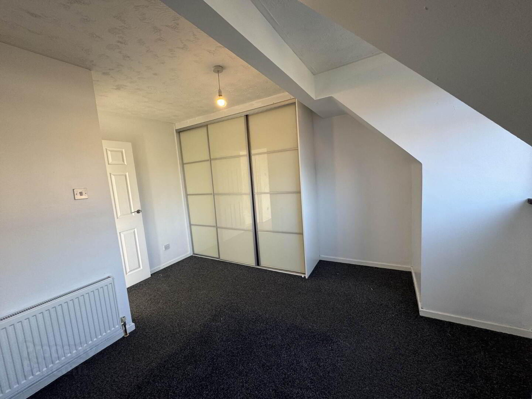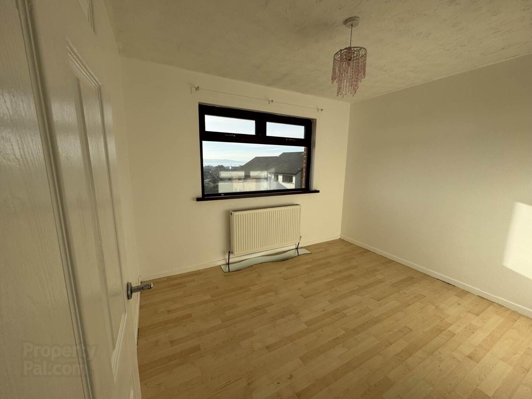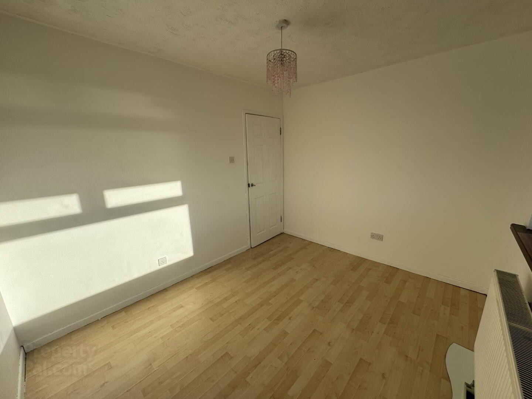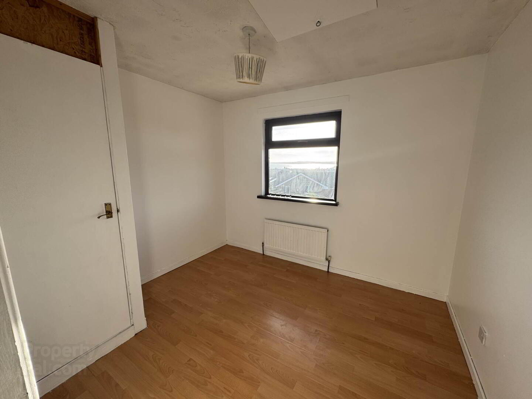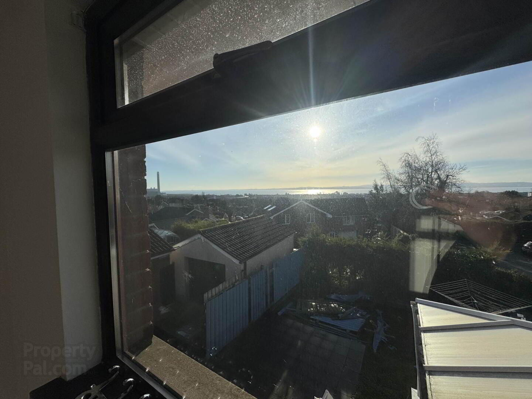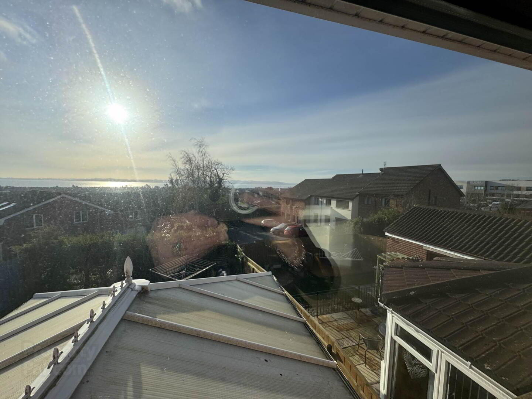48 Victoria Rise,
Carrickfergus, BT38 7UR
3 Bed Semi-detached House
Sale agreed
3 Bedrooms
1 Bathroom
2 Receptions
Property Overview
Status
Sale Agreed
Style
Semi-detached House
Bedrooms
3
Bathrooms
1
Receptions
2
Property Features
Tenure
Leasehold
Energy Rating
Broadband
*³
Property Financials
Price
Last listed at £164,950
Rates
£999.00 pa*¹
Property Engagement
Views Last 7 Days
500
Views Last 30 Days
2,930
Views All Time
9,972
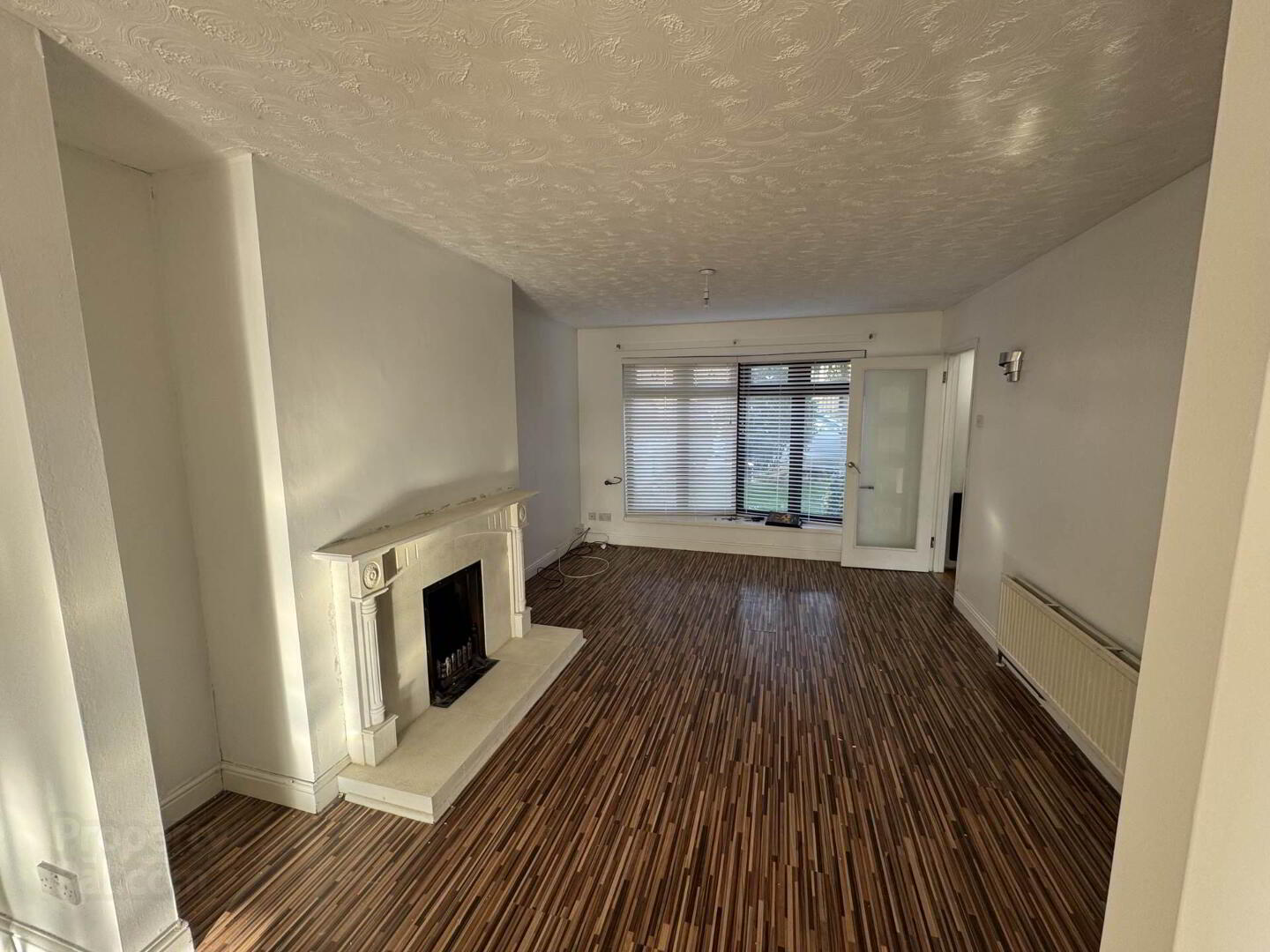
Features
- A superb 3 bedroom semi-detached family home
- Lounge with feature fireplace
- Spacious dining area
- Excellent conservatory
- Modern kitchen with an excellent range of high and low level units.
- Three well proportioned bedrooms
- Family bathroom with white suite & separate shower enclosure
- Double glazing in mahogany frames
- Oil fired central heating
- Convenient & Accessible location
ENTRANCE HALL
UPVC Mahogany front door with diamond cut lead light.
Wood strip laminate flooring
LOUNGE - 3.55m (11'8") x 4.44m (14'7")
Feature Fireplace and wood strip laminate flooring.
Bay window.
DINNING AREA - 3.09m (10'2") x 3.55m (11'8")
Wood strip laminate flooring.
CONSERVATORY - 3.77m (12'4") x 3.76m (12'4")
Wood strip laminate flooring. Fan ceiling light.
KITCHEN - 5.78m (19'0") x 3.06m (10'0")
Range of high and low level units in a mix of black and walnut, gloss slab style doors. Laminate work tops. Hotpoint stainless steel single oven & Russell Hobbs ceramic hob. Stainless steel extractor fan and Bekko dishwasher. Single stainless steel sink unit with vegetable basin and chrome mixer tap. Tiled floor,
Under stair storage cupboard.
BATHROOM
Three piece white suit comprising, panelled bath, low flush WC, pedestal wash hand basin. Separate shower enclosure with electric shower.
BEDROOM (1) - 4.17m (13'8") x 3.55m (11'8")
Built in slide robes with sliding doors. Eves storage.
BEDROOM (2) - 3.26m (10'8") x 2.69m (8'10")
Wood strip laminate flooring.
BEDROOM (3) - 3.08m (10'1") x 2.64m (8'8")
Wood strip laminate flooring.
Built in cupboard housing copper cylinder tank. Access to attic via fold down wooden ladder.
Notice
Please note we have not tested any apparatus, fixtures, fittings, or services. Interested parties must undertake their own investigation into the working order of these items. All measurements are approximate and photographs provided for guidance only.


