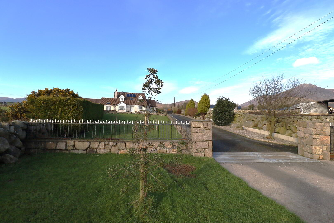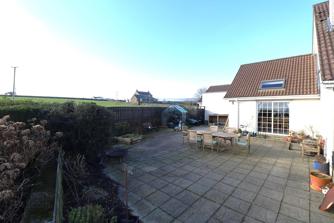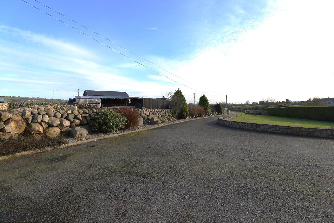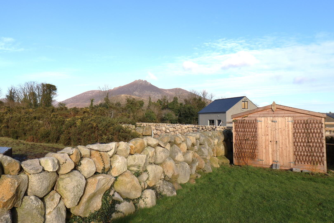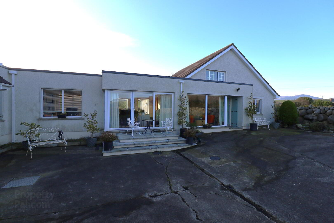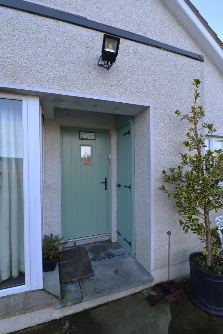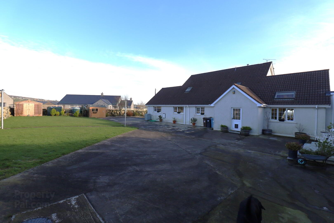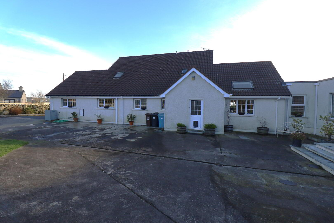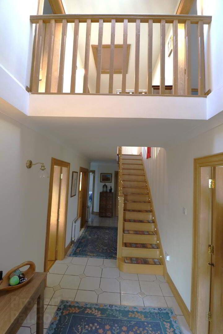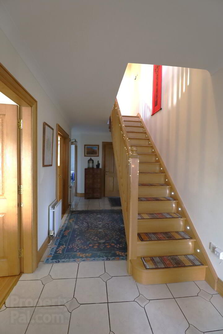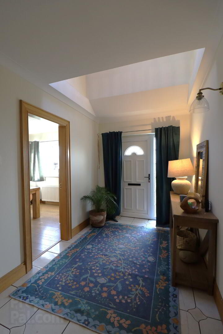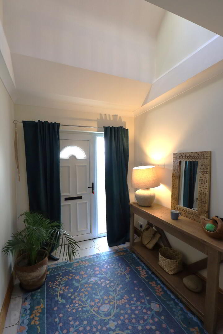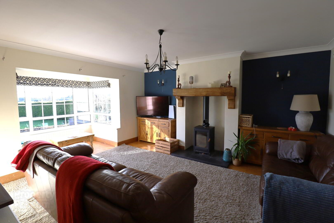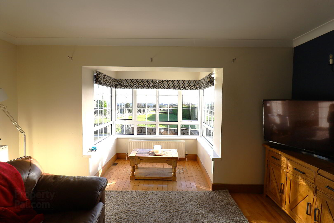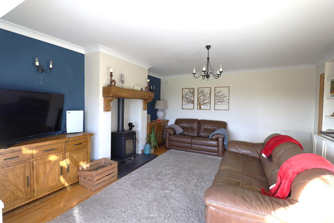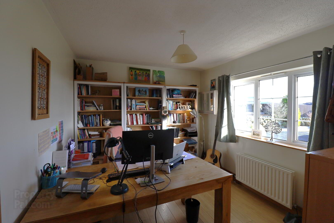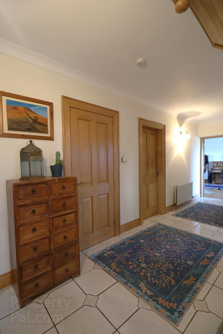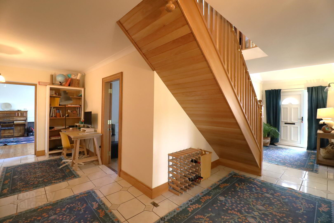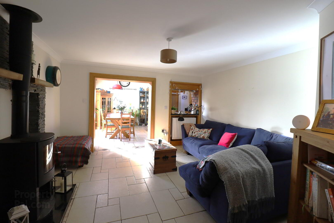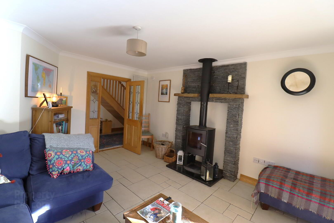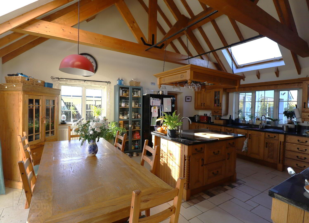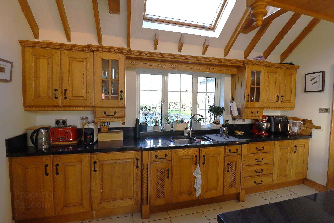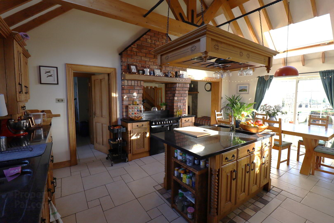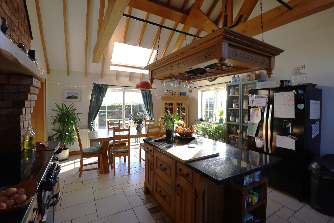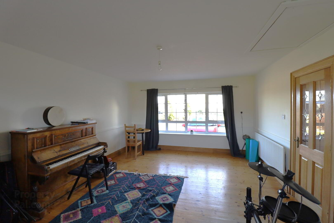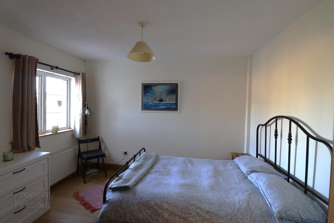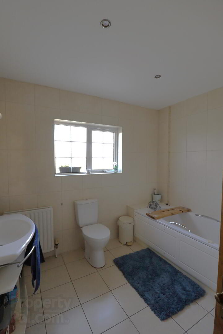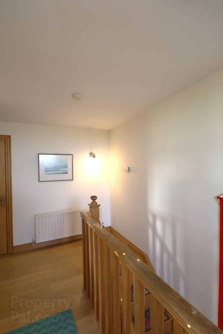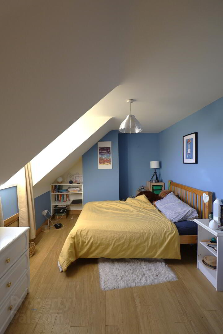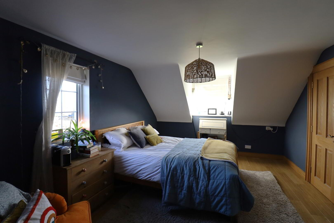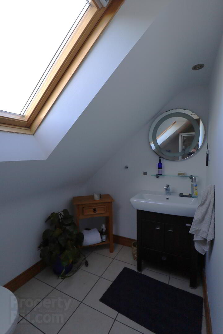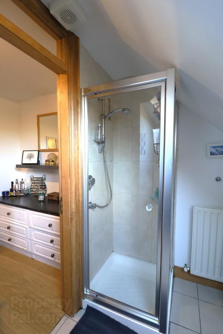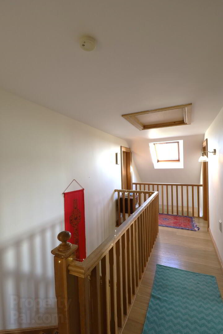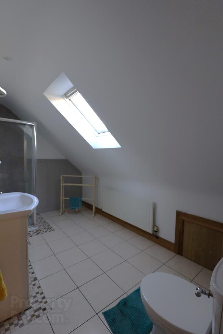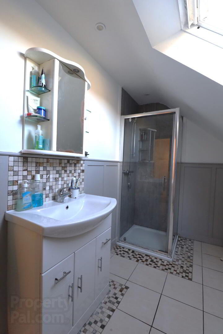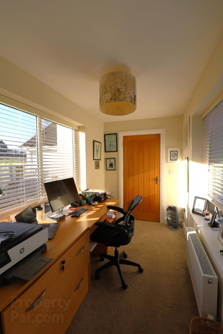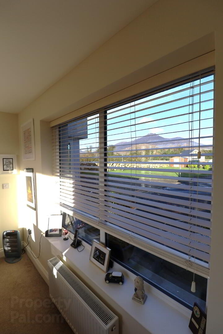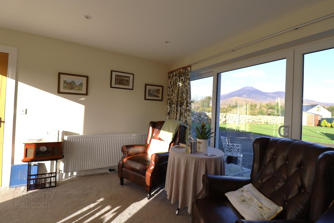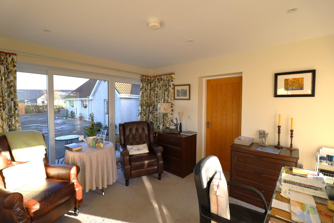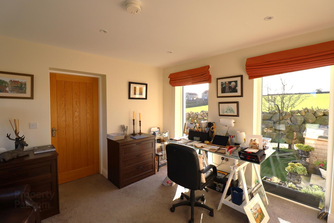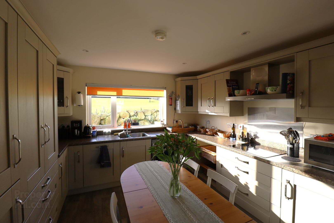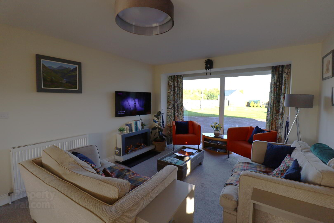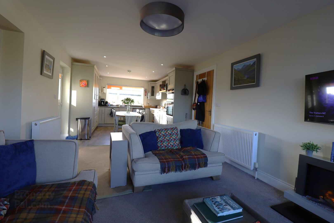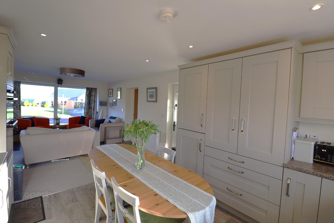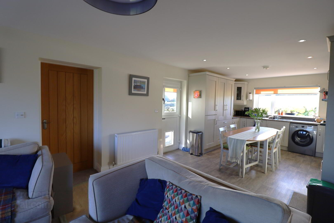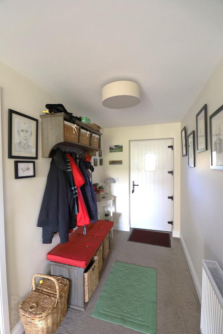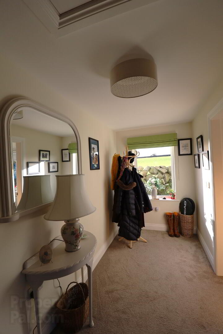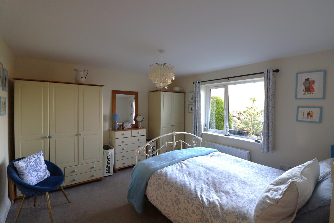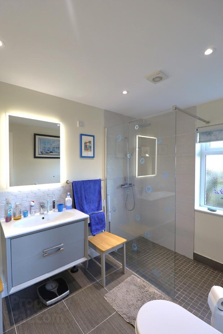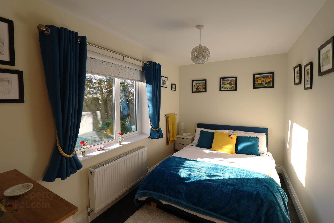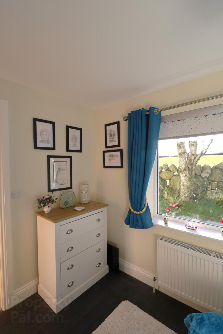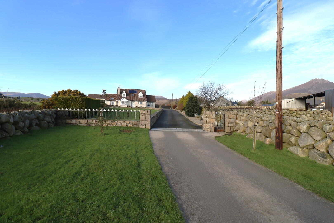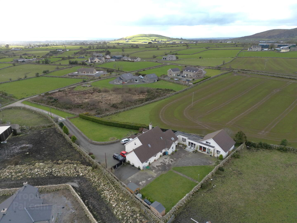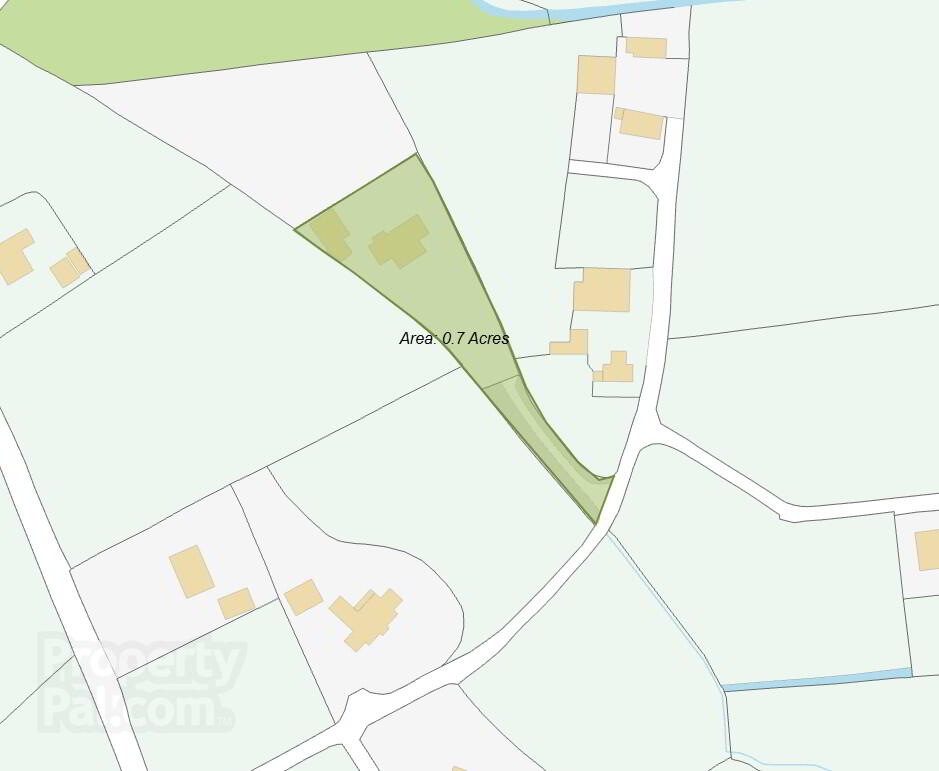131 Ballinran Road,
Kilkeel, BT34 4JB
6 Bedroom Detached House with 2 Bedroom Annex
Offers Over £555,000
8 Bedrooms
4 Bathrooms
4 Receptions
Property Overview
Status
For Sale
Style
Detached House with annex
Bedrooms
8
Bathrooms
4
Receptions
4
Property Features
Tenure
Not Provided
Energy Rating
Heating
Oil
Property Financials
Price
Offers Over £555,000
Stamp Duty
Rates
£2,640.56 pa*¹
Typical Mortgage
Legal Calculator
Property Engagement
Views Last 7 Days
357
Views Last 30 Days
1,832
Views All Time
8,640
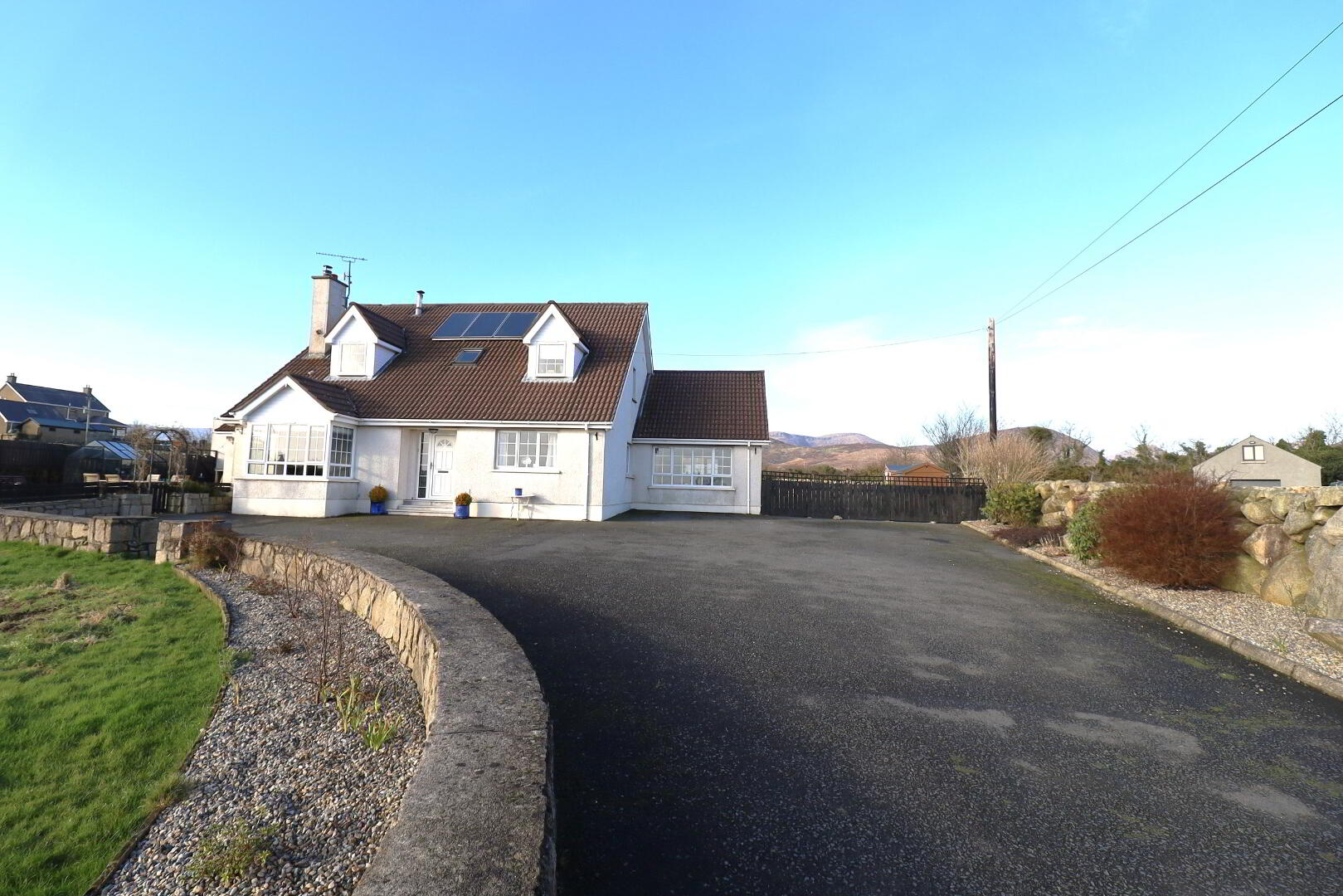
Exciting opportunity new to the market. This six bedroom extensive property with its very own separate two bedroom Annex, perfect for family or an air B&B. The property is located on the Ballinran Road with a short drive to the Head and Moyad Road and the popular Silent Valley Mountain Park. The extensive accommodation (circa 5000 sq ft) boasts exceptional panoramic views of the Mourne Mountains and the Irish Sea. Internally the ground floor comprises of a generous size entrance hall, three reception rooms with large bay windows, magnificent traditional kitchen, two bedrooms and a family bathroom, utility room, W/C. The first floor comprises of three bedrooms, including master with dressing room and ensuite, main shower room and large walk in hot press.
The Annex has shared and separate access to the main home. Internally the Annex comprises of a kitchen/dining/living room, separate living room with sliding doors and uninterrupted views of Slieve Binnian mountain, two bedrooms including master with access to the shower room. Externally the property comprises of paved patio area, tarmac area to the front and concrete area to the rear, well maintained lawn and mature gardens. Do not miss out on the opportunity to view this exceptional property while it is on the market. Viewing by sole agent only.
MAIN HOUSE (6 Bedrooms/3 Receptions/3 Bathrooms)
Entrance
Impressive solid oak staircase. Vaulted ceiling. Three double radiators. Wall lights. Thermostat and heating control panel. Smoke alarm. Double power points. Generous size cloakroom.
Lounge
5.98m x 4.42m
Front aspect bay window. Solid Oak flooring. Three double radiators. Wood burning stove, wooden beam mantle and tiled hearth. Wall lights. Ceiling coving. Double power points. Tv point.
Office/ bedroom
3.58m x 2.97m
Front aspect window. Double radiator. Double power points. Laminate flooring.
Reception Two (off kitchen)
4.5m x 4.05m
Multi fuel stove, feature stone cladding, wooden beam and granite hearth. Tiled flooring. Double power points. Tall wall radiator. Double radiator.
Kitchen/Dining
6.25m x 4.35m
Excellent range of hand made kitchen units with extensive cupboard and drawer units, polished granite worktops with upstand. Rangemaster range with five ring electric hob and two ovens under, red brick, wooden feature beam over range incorporating extractor fan, granite drainer with stainless steel sink and mixer taps. Island unit with polished granite worktop, stainless steel sink unit with mixer tap, Oak beamed ceiling, Sliding door to patio.
Rear Hallway
Fitted storage cupboard. Single radiator. Tiled floor.
Utility Room
Range of solid Oak units, stainless steel sink unit with mixer tap, plumbed for washing machine.
Separate WC
Low flush W/C. Wall mounted wash hand basin.
Bedroom One
6.25m x 4.17m
Front and side aspect windows. Double and single radiators. Thermostat. Wooden floor. Meter board.
Bedroom Two
3.56m x 2.98m
Side aspect window. Double radiator. Double power points. Laminate flooring.
Bedroom Three
3.57m x 2.96m
Rear aspect window with Mountain view. Double radiator. Double power points laminate flooring.
Family Bathroom
2.86m x 2.22m
Rear aspect privacy window. Fully tiled. Suite includes bath shower enclosure, low flush W/C and wall mounted wash hand basin. Mirrored cabinet.
Staircase leading to first floor
Landing
Double radiator. Thermostat. Velux window. Laminate flooring. Large walk in hot-press with insulated hot water tank and shelving.
Bedroom Four (Master with dresser and en-suite)
4.65m x 3.56m
Front aspect dormer window with sea view. Side aspect window with mountain view. Double power points. Laminate flooring.
Dressing room
Fitted units. Sliding robe with rails. Double power point.
Ensuite Shower Room
3.58m x 1.67m
Velux window with mountain view. Corner shower enclosure. Low flush W/C. Vanity unit. Tiled floor. Double radiator. Extractor fan. Storage to eave.
Bedroom Five
4.46m x 2.96m)
Front aspect dormer window with sea view. Double radiator. Double power points. Laminate flooring.
Bedroom Six
4.48m x 3.17m
Side aspect window. Double radiator. Double powers. Tv point. Laminate flooring.
Shower Room
3.69m x 2.12m
Velux window. Feature wall panelling. Corner shower enclosure. Tiled flooring. Single radiator. Extractor fan. Extractor fan.
ADJOINING TWO BEDROOM ANNEX (1 Reception/1 Bathroom)
Entrance
Composite front door. Double radiator. Thermostat. Hot-press with combi boiler. Smoke alarm. Access to the roof-space with pull down ladder (roof-space floored)
Kitchen/ding/living
8.06m x 3.42m
Modern fitted kitchen with all intergraded appliances. Electric oven, 4 ring induction hob and stainless steel extractor fan. Intergraded fridge/freezer. Integrated dishwasher. Spot lighting. Heat detector. Vinyl flooring. Stable door to patio with artificial grass. Large viewing window of Slieve Binnian.
Bedroom One
3.69m x 3.69m
Front aspect window with amazing Mountain view. Double radiator. Double power point. Carpet flooring. Door to en-suite.
Bedroom Two
3.69m x 2.21m
Rear aspect window. Double radiator. Double power points. Vinyl flooring.
Bathroom
2.89m x 1.97m
Side aspect privacy window. Easy access shower with glass screen. Low flush W/C. Vanity unit. LED mirror with storage. Heated towel rail. Spot lighting. Tiled flooring. Extractor fan.
Sun Lounge/ Studio
3.79 x 3.48
Sliding door with outstanding views of Slieve Binnian. Double radiator. Double power points. Carpet flooring.
Office
Large windows with amazing views. Double radiator. Double power points. Side access external door. Hallway to external door and main dwelling.
Shared lobby area leading to the main dwelling and the external
Outdoors
Exceptional gardens to front and rear (total site area approx 0.75 acre) with outstanding natural stone wall boundaries. extensive lawns, and tarmac driveway.
The views of the Mourne Mountains are totally outstanding.


