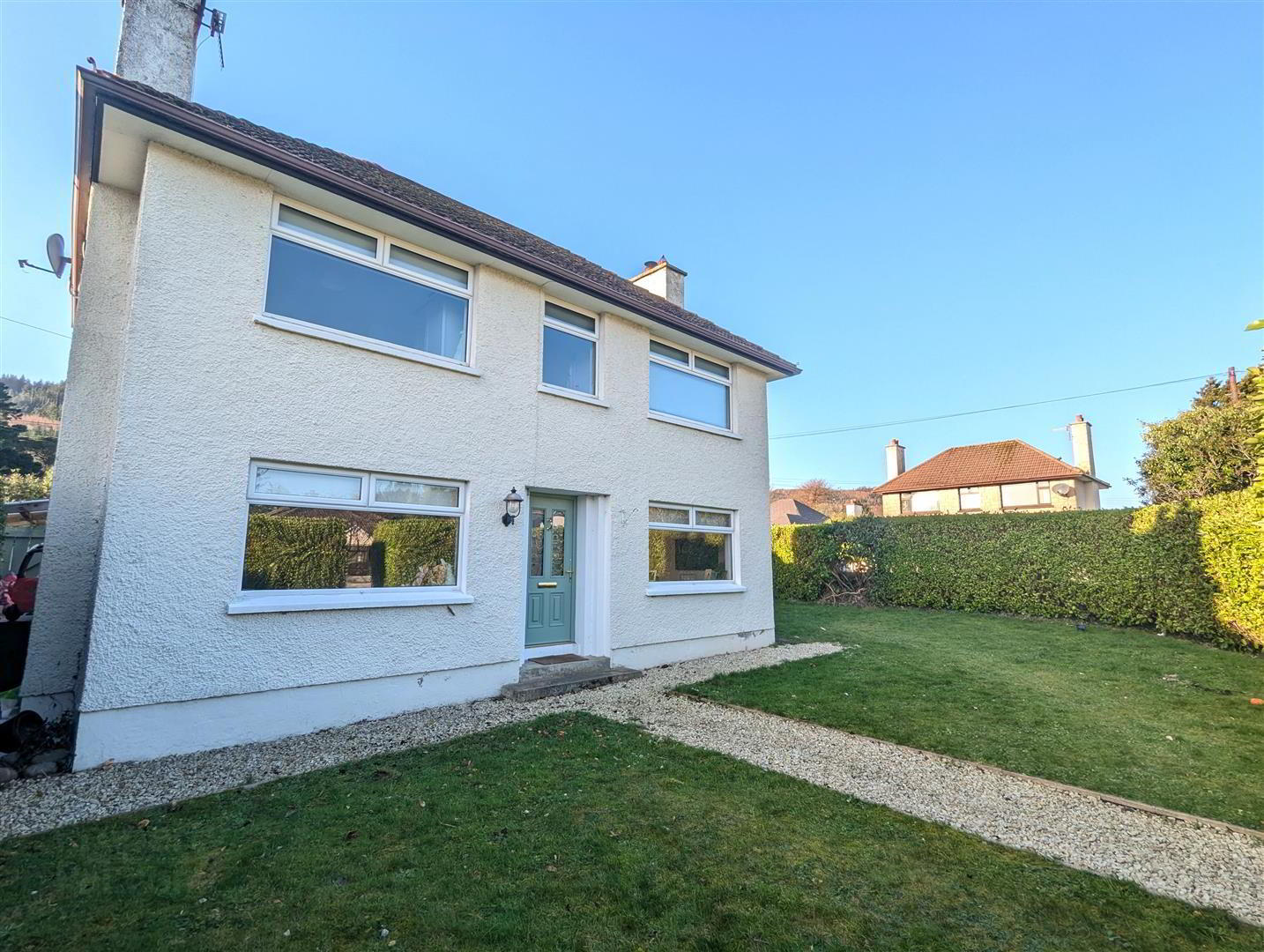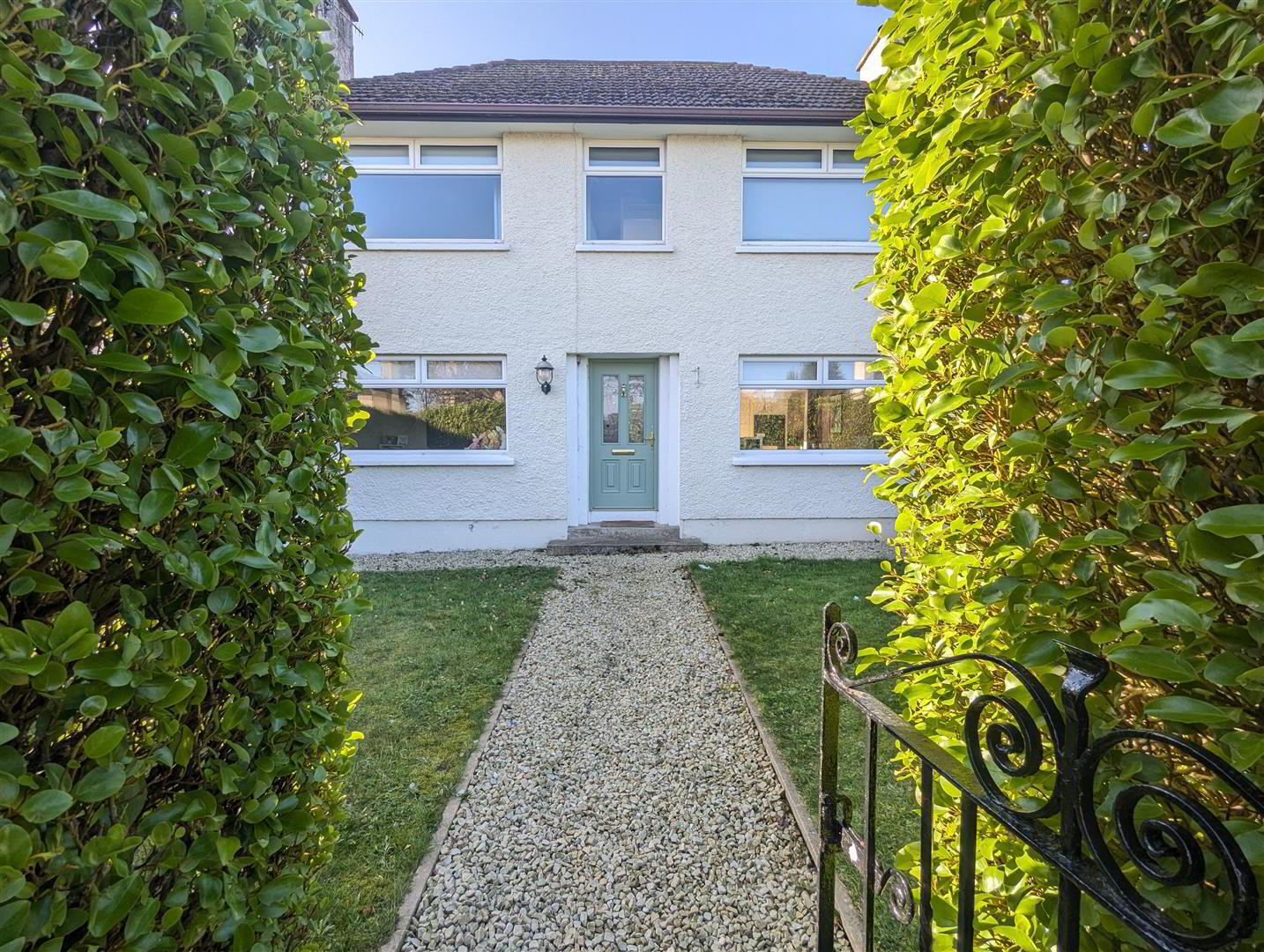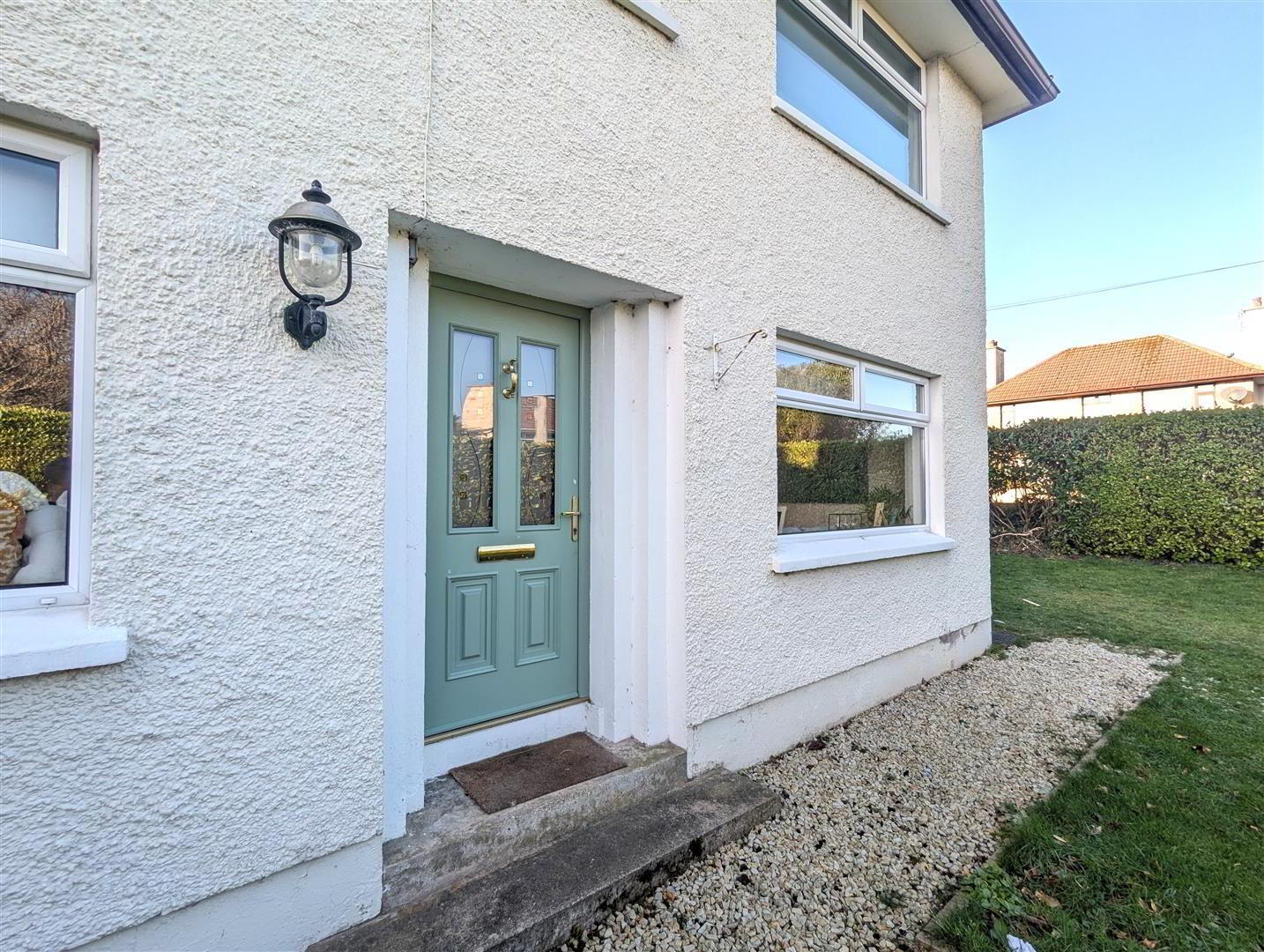


16 Slievecorragh Avenue,
Newcastle, BT33 0JA
4 Bed Detached House
Offers Over £320,000
4 Bedrooms
2 Bathrooms
2 Receptions
Property Overview
Status
For Sale
Style
Detached House
Bedrooms
4
Bathrooms
2
Receptions
2
Property Features
Tenure
Freehold
Energy Rating
Broadband
*³
Property Financials
Price
Offers Over £320,000
Stamp Duty
Rates
£1,409.11 pa*¹
Typical Mortgage

Features
- 4 x bedroom detached house within walking distance to Newcastle
- Ideally positioned property on a corner plot with south facing rear garden and mountain views
- 2 x reception rooms, utility room, open plan kitchen/dining room
- Property Directions are excited to present 16 Slievecorragh Avenue to the market. This four bedroom family home is on a spacious corner plot in the highly sought after Tullybrannigan area which is within walking distance to Newcastle Town.
The ground floor is a practical layout and benefits from tasteful designs and decor throughout, there is a utility room, bathroom, reception room and an open plan kitchen/living/dining area which connects seamlessly with the outside garden via contemporary sliding doors. Much of the ground floor benefits from ample natural lightly given its open plan design and windows to the rear of the property that take advantage of the south facing position.
A well lit staircase links the ground floor to the first floor where there are four bedrooms and a bathroom. Each bedroom benefits from neutral carpet and soft underlay, the bathroom has many nice touches including a stylish free-standing bath and a floating wood cabinet. Excellent views of the Mourne Mountains can be enjoyed from the landing and rear most bedroom.
Externally, the property comprises of a wrap around lawn with mature hedging offering great privacy, the rear garden has a gravel driveway connecting to a patio area which is perfect for entertaining and connects effortlessly with the internal living area. Stunning views of the Mourne Mountains can also be enjoyed from all parts of the external space making this a picturesque and peaceful area to live in.
Please get in touch with Property Directions and a member of our team would be happy to provide you with more information and organise a viewing for you. - ENTRANCE HALL: 4.10m x 1.48m (13'5" x 4'10")
- Sage green composite front door with glazed inserts leading to an entrance hallway with Victorian style porcelain floor tiles, access to two reception rooms, utility room and staircase. Radiator, double socket and telephone point
- KITCHEN/LIVING/DINING AREA: 10.56m x 4.59m at widest points (34'7" x 15'0" at
- Dual aspect room with open plan design connecting kitchen, dining and living area. High gloss ceramic floor tiles throughout, contemporary corner windows and sliding door connecting living area to rear garden providing natural light and mountain views
Dining and living area featuring a slanted banquette style bench, inset multi fuel stove with stone hearth and high gloss floor tiles leading to kitchen area..
Bespoke kitchen with handcrafted solid wood units in a light cream colour, polished granite counter tops and a light blue gloss tiled splash back. Range of appliances including 6 burner Britannia gas cooker, concealed extractor fan and an American style fridge/freezer. Breakfast bar/island featuring a two-door display cabinet facing living area, wrap around butcher block counter tops, granite counter tops and low-level units to match rest of kitchen. Sink with polished chrome mixer tap and flexible spray head. Ten double sockets, two radiators - ADDITIONAL RECEPTION ROOM: 3.46m x 3.04m (11'4" x 9'11")
- Charming room at front of property featuring herringbone style flooring, contemporary paint colours, garden views, radiator, two double sockets
- UTILITY ROOM: 2.12m x 2.08m (6'11" x 6'9")
- Tiled floor, units to conceal appliances, recessed spot lighting, made to measure bench with storage cabinet, cloakroom, access to downstairs bathroom and access to rear patio area via half glazed uPVC door
- DOWNSTAIRS BATHROOM: 2.16m x 0.91m (7'1" x 2'11")
- Full height wall tiling to match floor, modern wash hand basin with chrome tap, walk in shower enclosure with electric shower, W.C, spot lighting, extractor fan
- UPSTAIRS LANDING:
- Picture window providing mountain views and natural light to landing and staircase. Access to four bedrooms and main bathroom
- UPSTAIRS BATHROOM: 3.37m x 2.12m (11'0" x 6'11")
- Marble effect floor and wall tiling throughout, quadrant shower enclosure with rainfall shower head, handset and recessed shelf. Free standing bath, polished chrome towel rail, wall mounted wood effect cabinet with stand-alone bowl sink and chrome tap. W.C
- BEDROOM 1: 3.58m x 3.19m (11'8" x 10'5")
- Double bedroom at front of property, contemporary wall panelling, neutral carpet, three double sockets and one radiator
- BEDROOM 2: 3.29m x 3.18m (10'9" x 10'5")
- Double bedroom at front of property, neutral carpet, three double sockets and one radiator
- BEDROOM 3: 2.30m x 1.65m (7'6" x 5'4")
- Currently being used as a walk-in wardrobe, single room at front of property, two sockets, one radiator
- BEDROOM 4: 3.58m x 2.19 (11'8" x 7'2")
- Bright bedroom to rear of property providing views of Mourne Mountains. Neutral carpet, radiator, two sockets
- EXTERNAL:
- Front garden made up of lawn and divided by a gravel path leading to front door, lawn and path continue to rear of property together with mature hedge providing privacy. There is further lawn space to rear of property and a gravel driveway connecting to rear patio area, the enclosed rear garden is south facing and provides impressive views of the Mourne Mountains.
- DISCLAIMER
- All measurements are approximate and are for general guidance only. Any fixtures, fittings, services heating systems, appliances or installations referred to in these particulars have not been tested and therefore no guarantee can be given that they are in working order. Photographs have been produced for general information and it cannot be inferred that any item shown in included in the property. Any intending purchaser must satisfy himself by inspection or otherwise as to the correctness of each of the statements contained in these particulars. The vendor does not make or give and neither do Property Directions nor does any person in their employment have any authority to make or give any representation or warranty whatever in relation to this property.






