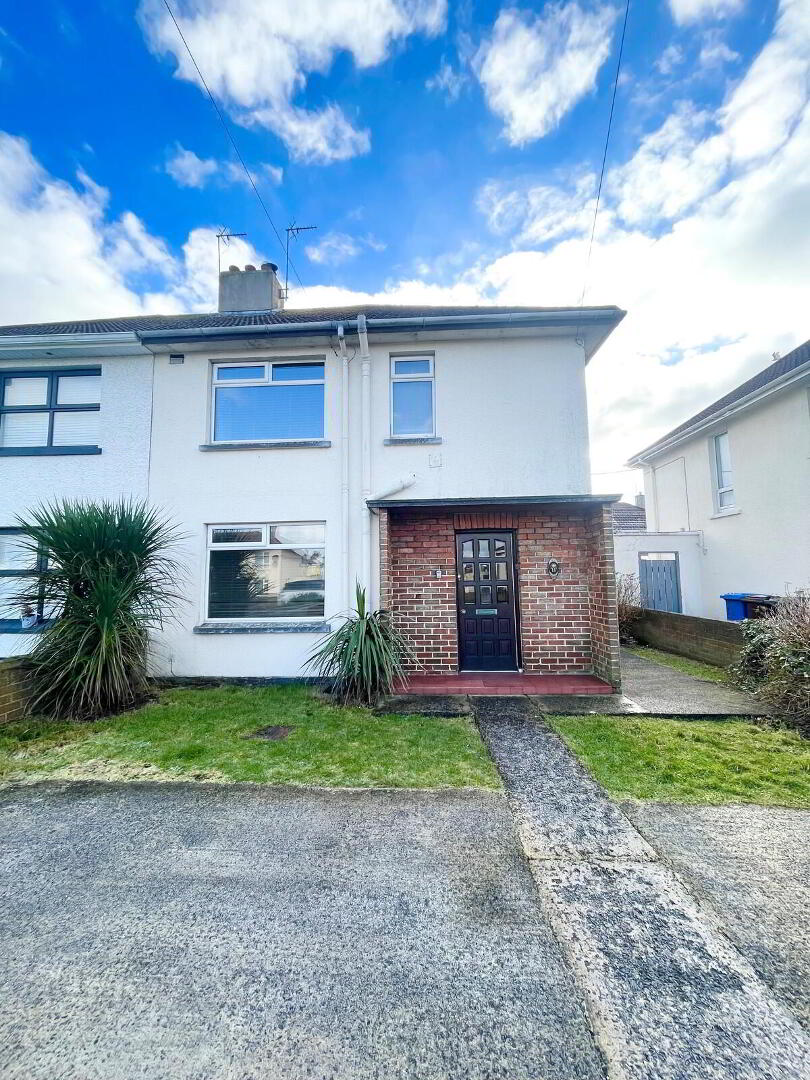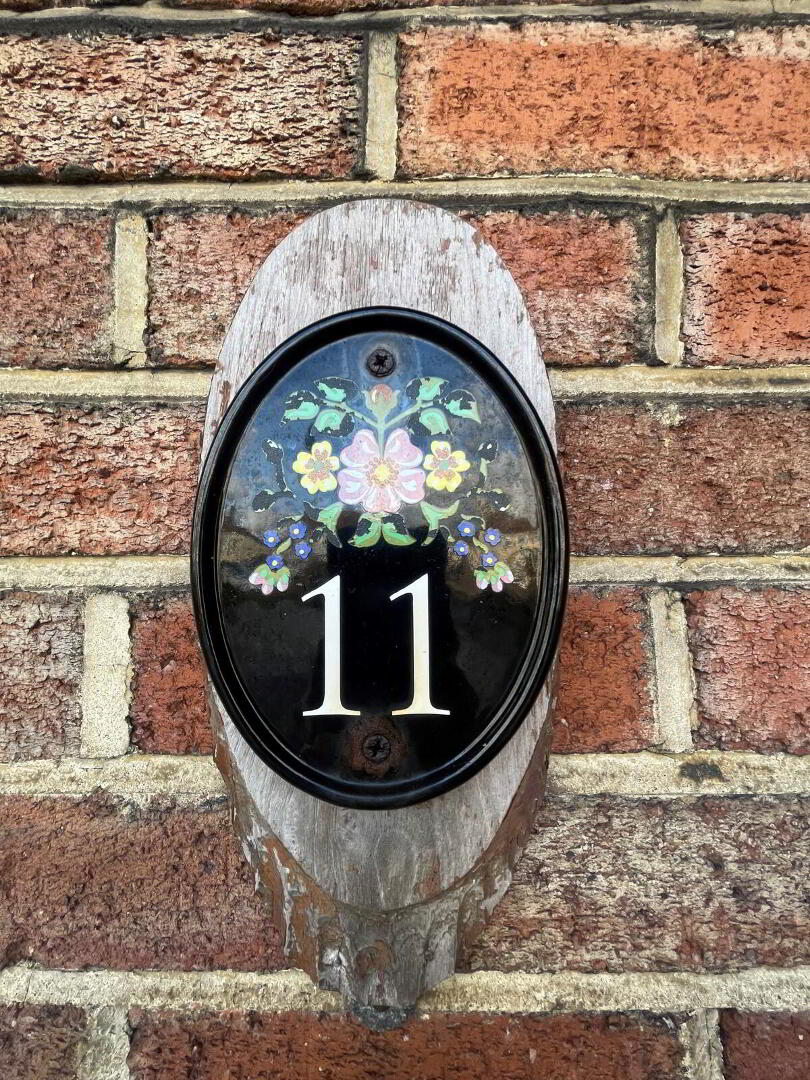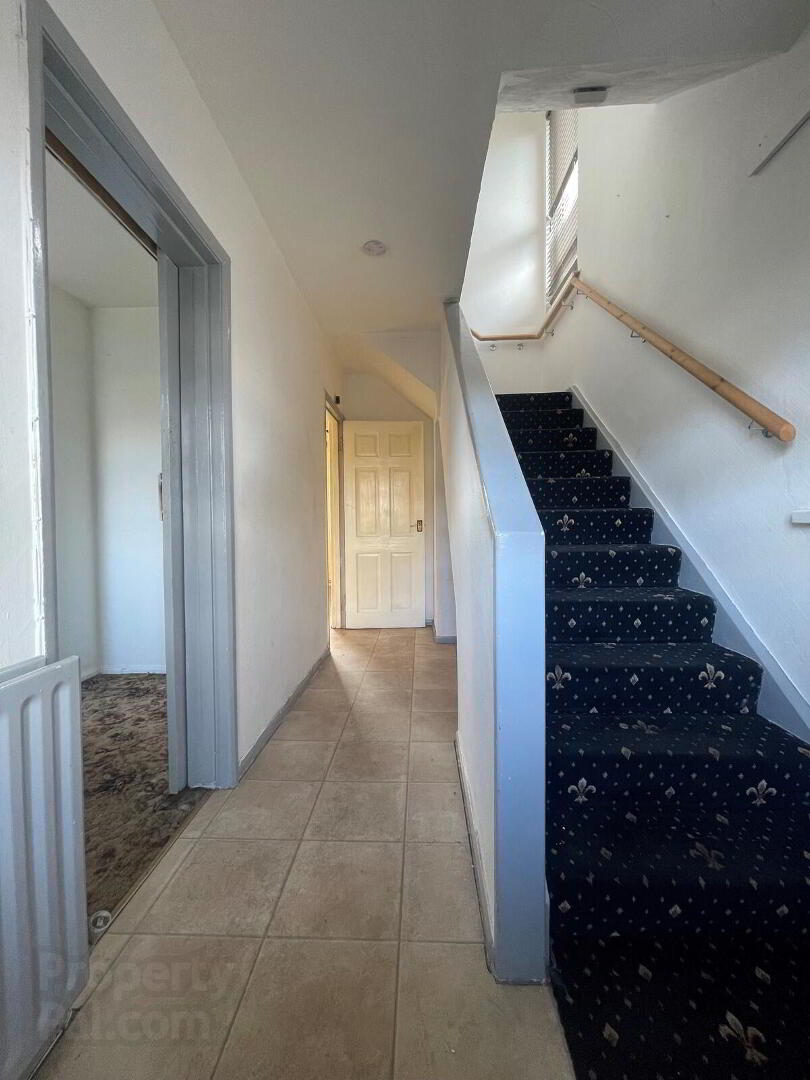


11 Windsor Place,
Portrush, BT56 8JU
3 Bed Semi-detached House
Offers Over £200,000
3 Bedrooms
1 Bathroom
1 Reception
Property Overview
Status
For Sale
Style
Semi-detached House
Bedrooms
3
Bathrooms
1
Receptions
1
Property Features
Tenure
Leasehold
Energy Rating
Heating
Oil
Broadband
*³
Property Financials
Price
Offers Over £200,000
Stamp Duty
Rates
£906.87 pa*¹
Typical Mortgage
Property Engagement
Views Last 7 Days
4,061
Views Last 30 Days
8,030
Views All Time
8,172

Features
- Three bedrooms
- Oil fired heating
- Enclosed garden to the rear
- No chain transaction
- Close to town centre and all its amenities
- Close to public transportation routes
- Off street car parking
- Outbuildings to the rear
- PVC double glazed windows
- Early occupation if desired
- Viewing by appointment with Brankins
If you are searching for a very well-located property that is within walking distance of the town centre, the beaches, restaurants, leisure and transport amenities you should consider 11 Windsor Place. This traditional semi-detached house would benefit from some modernisation. The property is being sold with no onward chain and an early viewing is highly recommended.
Do you have a property to sell or rent then please speak to our experienced and helpful agents.
*Note to Buyers* To comply with Anti-Money Regulations the successful buyer will be required to provide written proof of funding and two methods of identification (please ask for further information).
* Disclaimer Clause - These particulars are given on the understanding that they form no part of any legal contract. Purchasers should satisfy themselves regarding the description and accuracy of the information*
Ground Floor
- Entrance Hall
- With under stairs storage and tiled flooring.
- Living Room:
- 3.94m x 3.04m (12' 11" x 10' 0")
With a glass panel sliding door and an open fire with a tiled hearth and surround. Carpet flooring. - Dining Area:
- 3.93m x 3.64m (12' 11" x 11' 11")
With a feature stove burner, two built in display / storage units, lino flooring, glass panel sliding door into: - Kitchen:
- 2.64m x 1.88m (8' 8" x 6' 2")
Shaker style units with matching worktops, stainless steel sink unit with chrome mixer tap, fully tiled walls, lino flooring and rear door leading to the rear garden.
First Floor -
- Hallway:
- With storage cupboard, access to the loft and carpet flooring.
- Bedroom 1:
- 2.67m x 2.64m (8' 9" x 8' 8")
With carpet flooring. - Bedroom 2:
- 3.21m x 3.6m (10' 6" x 11' 10")
With built in storage cupboard. Carpet flooring. - Bedroom 3:
- 2.65m x 3.24m (8' 8" x 10' 8")
With built in storage cupboard. Carpet flooring. - Separate WC:
- With a white WC. Wooden tiled flooring.
- Bathroom:
- White two piece suite comprising of a wash hand basin with a wooden vanity unit below, a bath with an electric Redring Glow shower, tiling above bath, hot press and lino flooring.





