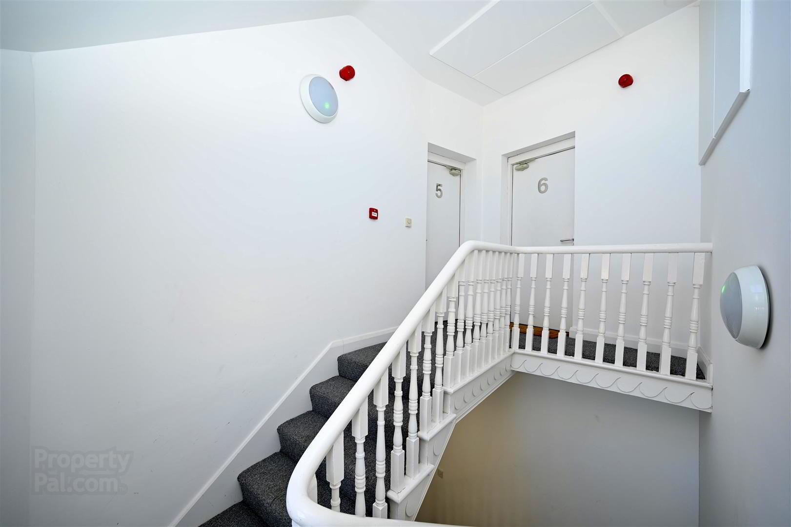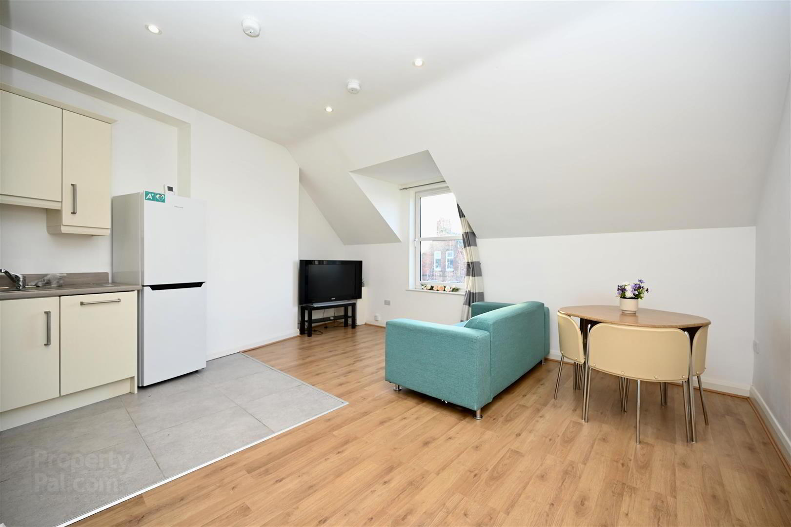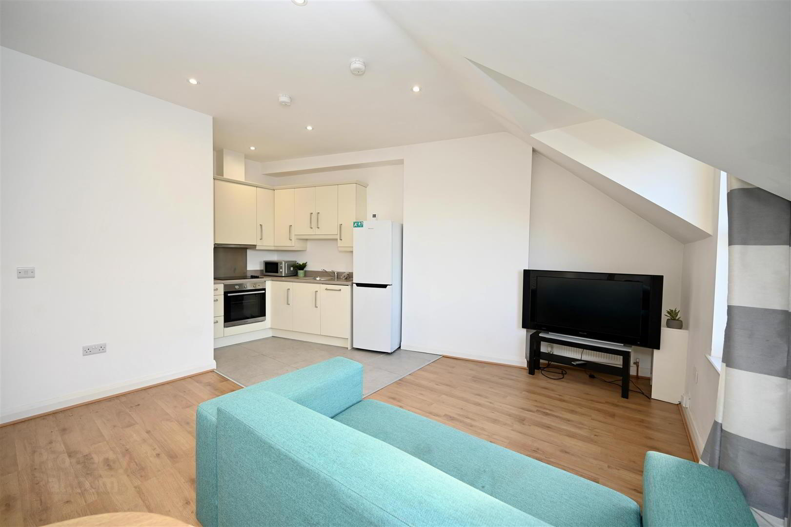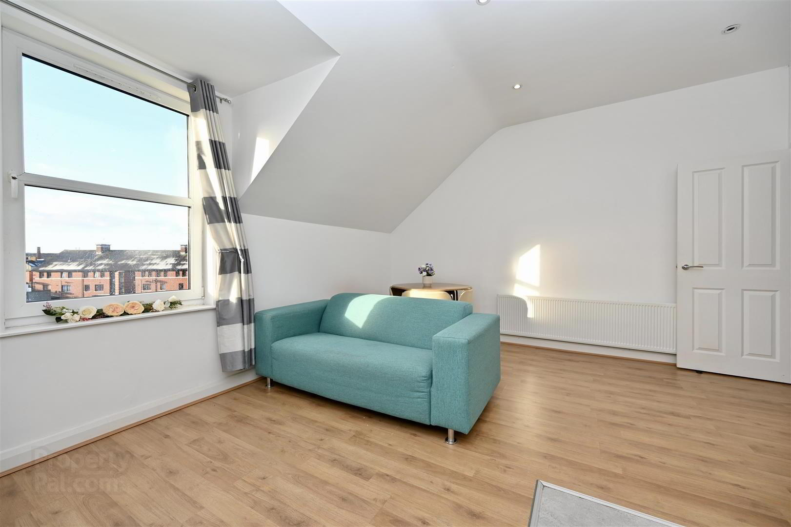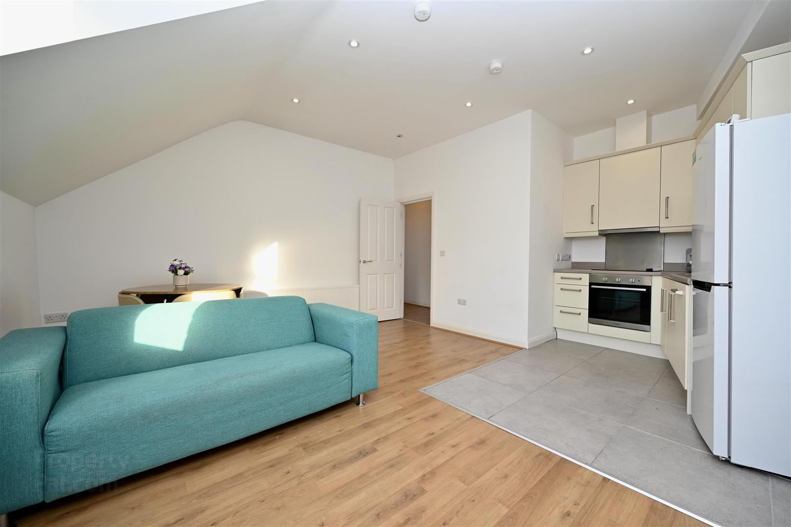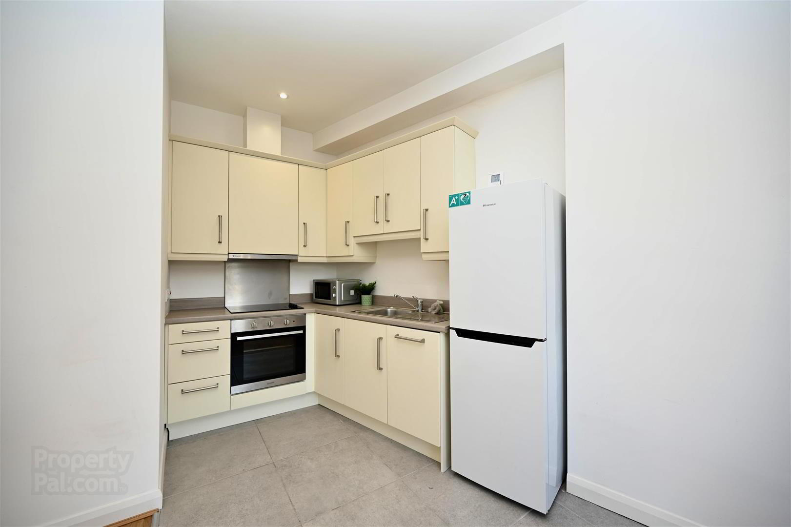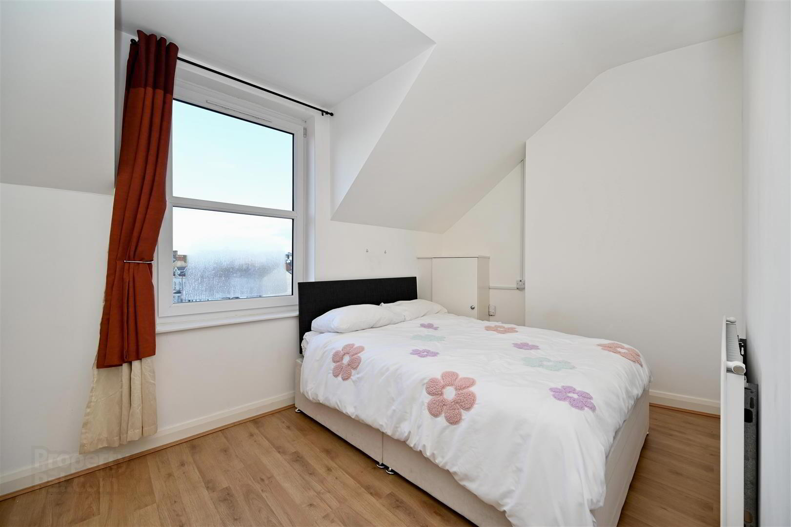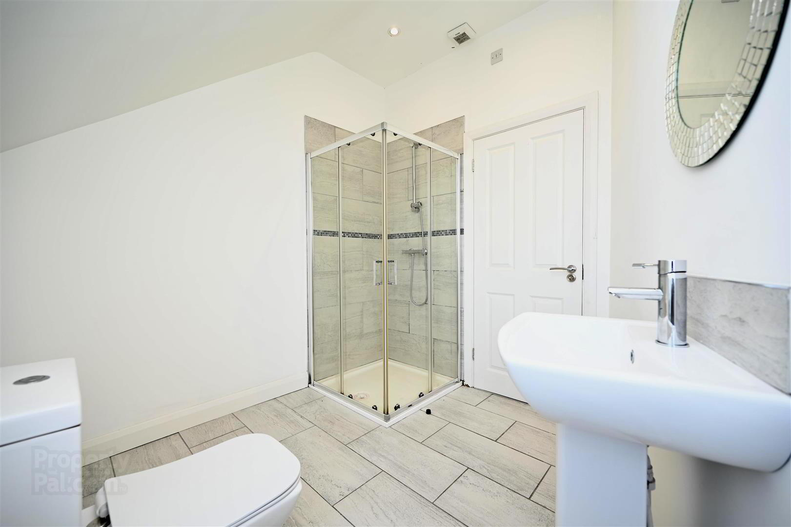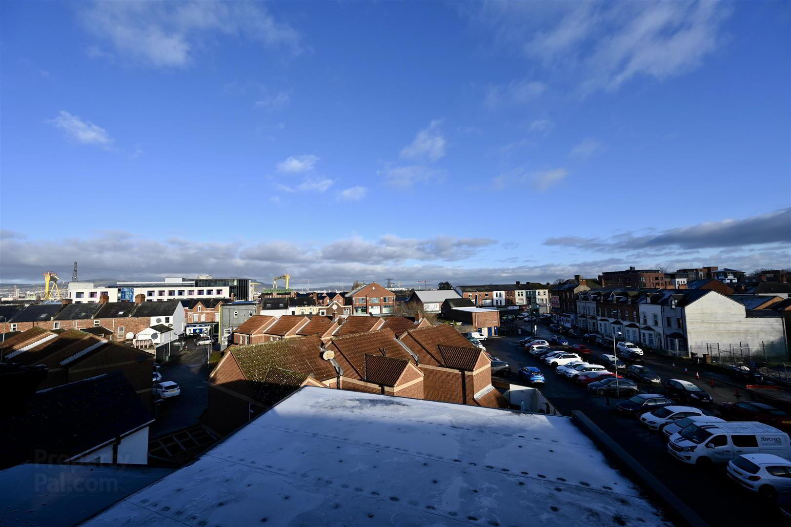Apt 5, 42-46 Upper Newtownards Road,
Belfast, BT4 3EL
1 Bed Apartment
Sale agreed
1 Bedroom
1 Bathroom
1 Reception
Property Overview
Status
Sale Agreed
Style
Apartment
Bedrooms
1
Bathrooms
1
Receptions
1
Property Features
Tenure
Leasehold
Energy Rating
Heating
Gas
Property Financials
Price
Last listed at Asking Price £105,000
Rates
Not Provided*¹
Property Engagement
Views Last 7 Days
41
Views Last 30 Days
207
Views All Time
3,991
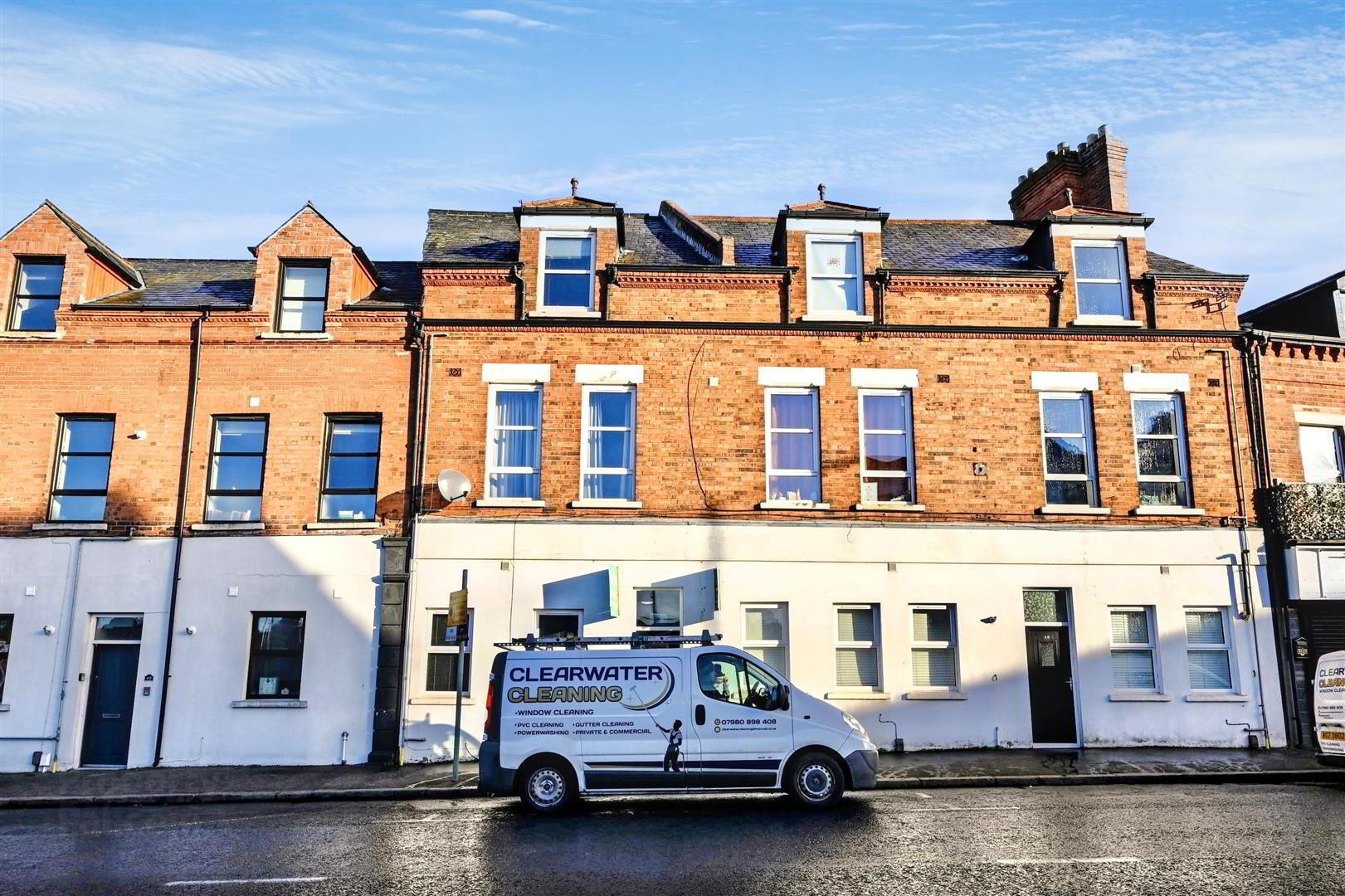
Features
- Attractive second floor apartment ideally located in East Belfast
- Entrance hall with storage cupboard plumbed for w/machine
- Fitted kitchen with a range of high & low level units
- Kitchen open plan to living/dining area
- One large double bedroom
- Modern white three piece shower room
- Gas fired central heating
- Chain free
- AMPM Management Company £90 per month
- Rates £909.80 per year
Internally the apartment comprises a welcoming entrance hall with storage cupboard plumbed for washing machine, a fitted kitchen with appliances open plan to spacious living/dining area, one large double bedroom and a modern white three piece shower room. Further benefits included gas fired central heating and uPVC double glazed.
This property is sure to appeal to a range of prospective purchasers including first-time buyers and investors.
Rates £909.80 per year. Management company AMPM and £90 a month fee.
Call 02890 388383 to arrange your personal viewing today!
- Entrance Hall 0.91m x 3.35m (3'76 x 11'98)
- Open Plan Kitchen/Diner 5.18m x 4.88m max (17'68 x 16'96 max)
- Bedroom 1 3.96m x 2.44m (13'32 x 8'23)
- Shower Room 2.44m x 2.13m (8'12 x 7'74)
- Nicholas Residential have endeavoured to prepare these sales particulars as accurately and reliably as possible for the guidance of intending purchasers or lessees. These particulars are given for general guidance only and do not constitute any part of an offer or contract. The seller and agents do not give any warranty in relation to the property. We would recommend that all information contained in this brochure is verified by yourself or your professional advisors. Services, fittings and equipment referred to in the sales details have not been tested and no warranty is given to their condition, nor does it confirm their inclusion in the sale. All measurements contained within this brochure are approximate. Please note the electrics and appliances have not been tested and no warranty is given.

Click here to view the video

