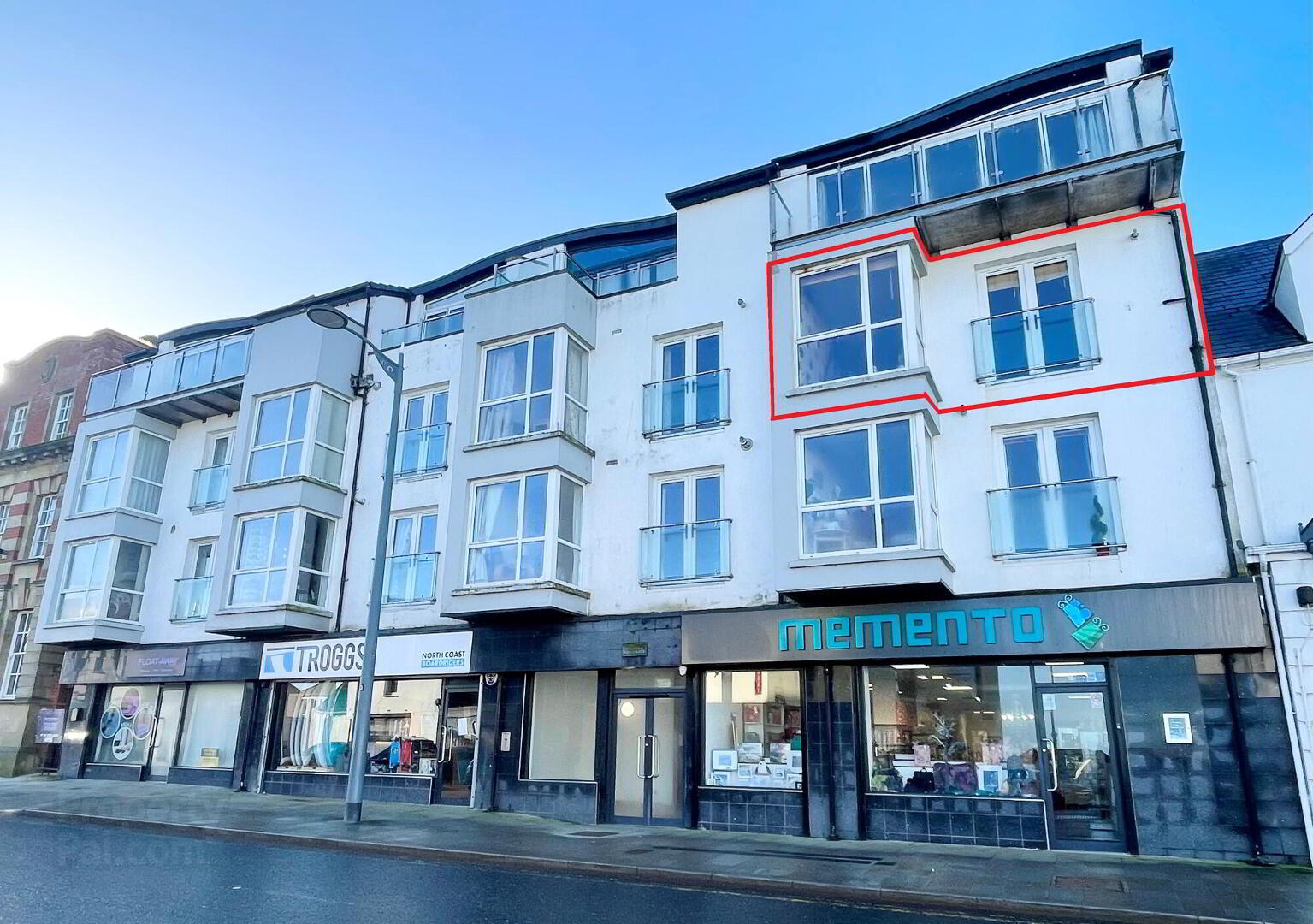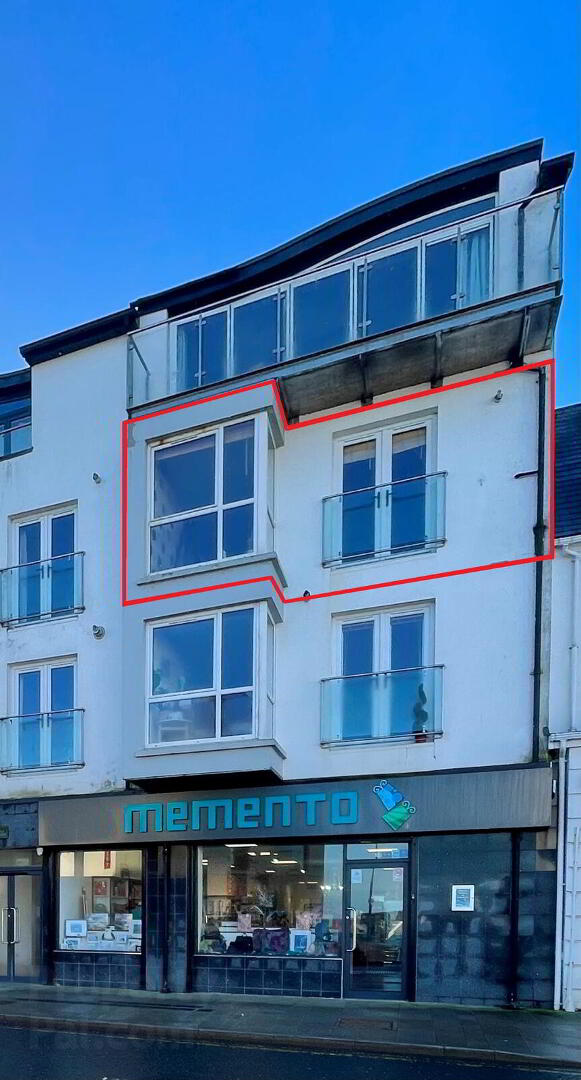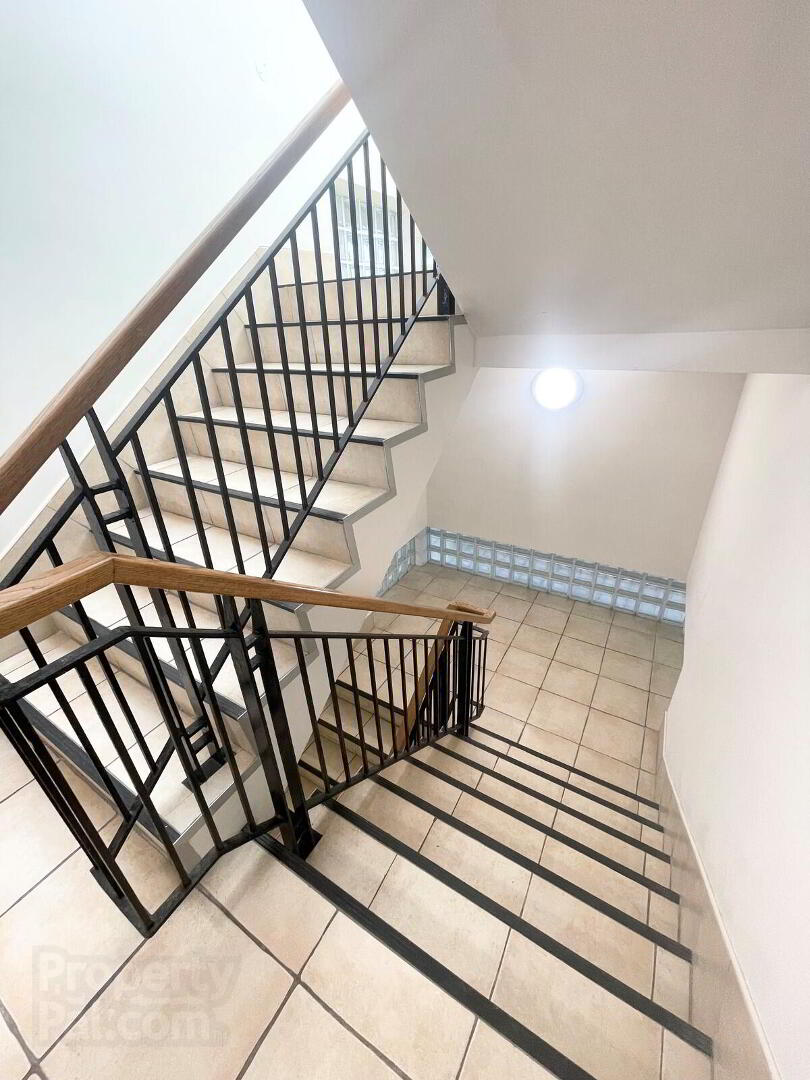


Apt 11, Peninsula Apartments,
Causeway Street, Portrush, BT56 8AB
1 Bed Apartment
Sale agreed
1 Bedroom
1 Bathroom
1 Reception
Property Overview
Status
Sale Agreed
Style
Apartment
Bedrooms
1
Bathrooms
1
Receptions
1
Property Features
Tenure
Leasehold
Energy Rating
Heating
Gas
Broadband
*³
Property Financials
Price
Last listed at Offers Over £180,000
Rates
£1,176.48 pa*¹
Property Engagement
Views Last 7 Days
93
Views Last 30 Days
2,943
Views All Time
6,121

Features
- Gas fired heating (Non mains)
- PVC double glazed windows
- Good condition throughout
- No onward chain
- Private communal garden / BBQ area
- Management company in operation
- Annual services charge presently £1800.00 p/a (subject to review)
- Passenger lift with communal area access to each level
- Close to East and West Strand beaches
- Close to recreational amenities, Royal Portrush Golf Club etc
- Allocated car parking space
- Shared bicycle store
Located just a stone’s throw away from all that Portrush has to offer is this well one bedroomed second floor apartment in the popular Peninsula development. This property has been marinated well by its current owners and benefits from great sea views from the main living room / kitchen area, off street allocated car parking space, access to the communal garden area, gas fired heating and so much more! This apartment can only be appreciated upon an internal viewing. Call Cheryl now on 028 7082 2040 to arrange your viewing before its gone!
Do you have a property to sell or rent then please speak to our experienced and helpful agents.
*Note to Buyers* To comply with Anti-Money Regulations the successful buyer will be required to provide written proof of funding and two methods of identification (please ask for further information).
* Disclaimer Clause - These particulars are given on the understanding that they form no part of any legal contract. Purchasers should satisfy themselves regarding the description and accuracy of the information*
- Entrance Hall:
- Fully glazed UPVC front door, spot lighting to the ceiling, storage cupboard and wooden flooring.
- Open Plan Kitchen / Living / Dining:
- 5.27m x 6.37m (17' 3" x 20' 11")
(Not into the bay window)
Kitchen:
Modern shaker style units with matching worktops, 1 1/2 stainless steel sink unit with chrome mixer taps, breakfast bar area, Neff integrated dishwasher, Neff integrated oven with matching four ring gas hob, extractor fan, integrated fridge and freezer, recessed ceiling spot lights and tiled flooring.
Living Room / Dining Area:
With laminate flooring and UPVC patio doors lading to Juliet balcony over looking Causeway Street and offering great sea views. - Bedroom 1:
- 4.06m x 4.28m (13' 4" x 14' 1")
With carpet flooring. - Bathroom:
- With a white three piece suite comprising of a WC, wash hand basin and a p bath with a mains shower attachment and a curved glass shower screen, extractor fan, recessed lighting to the ceiling and tiled flooring.






