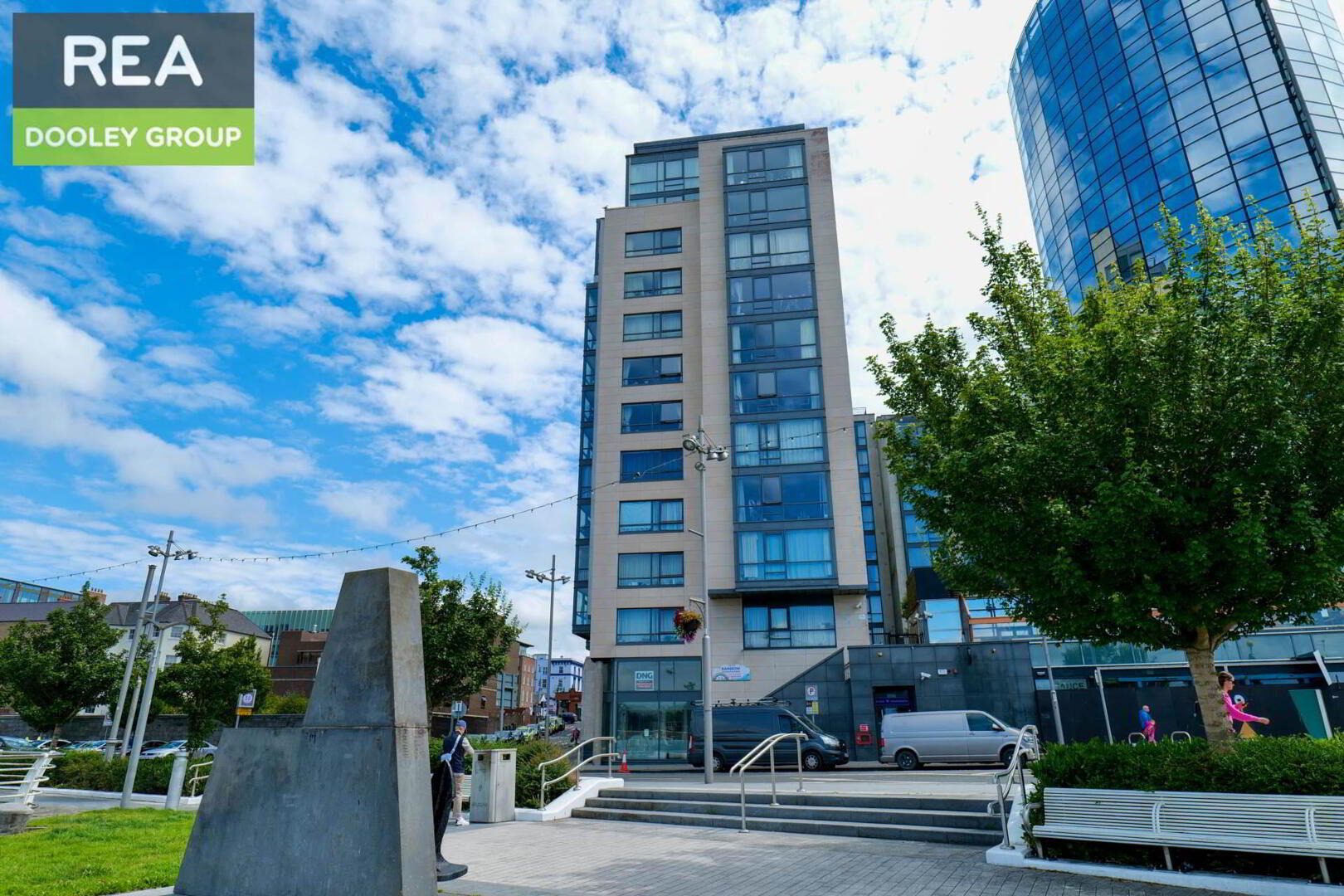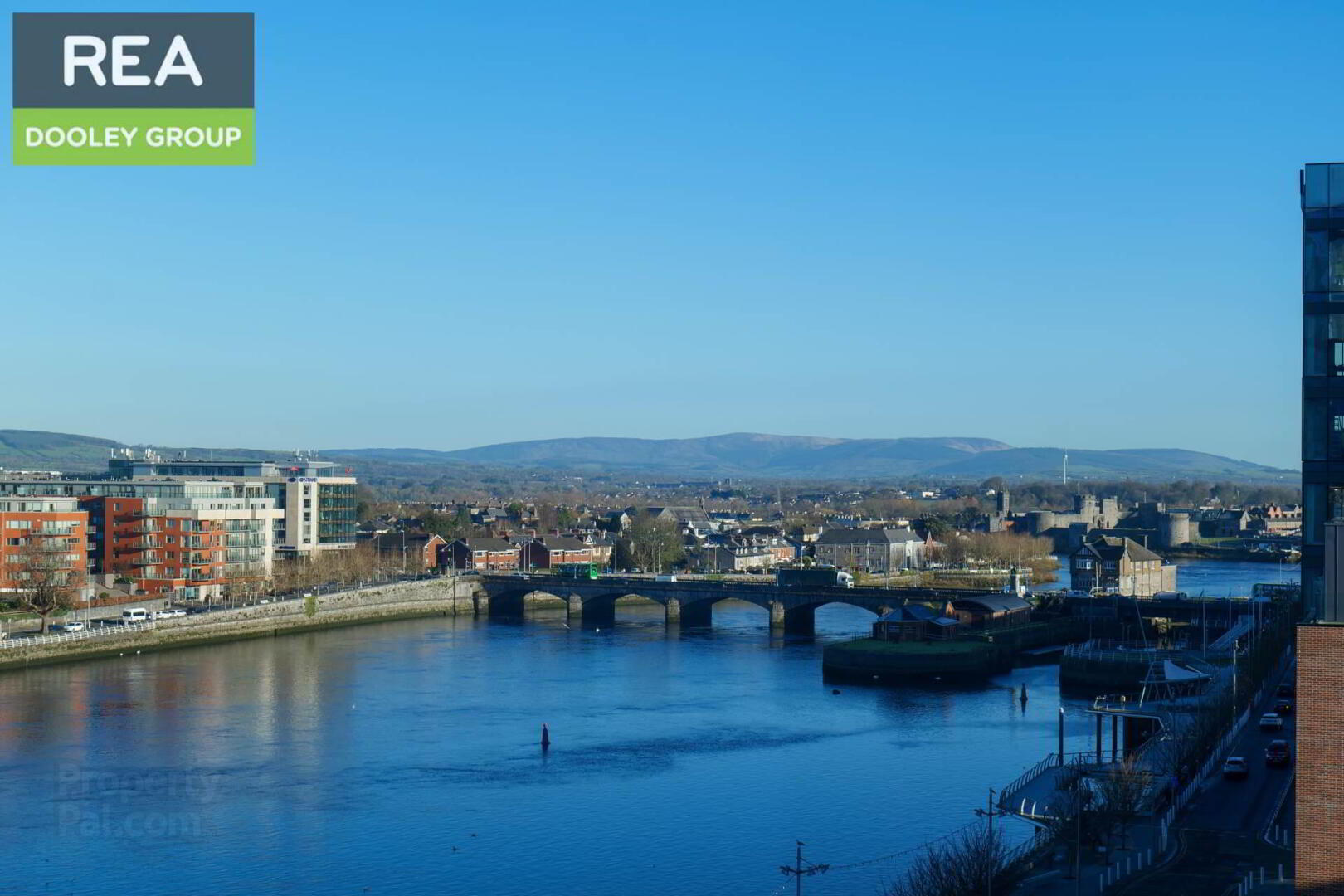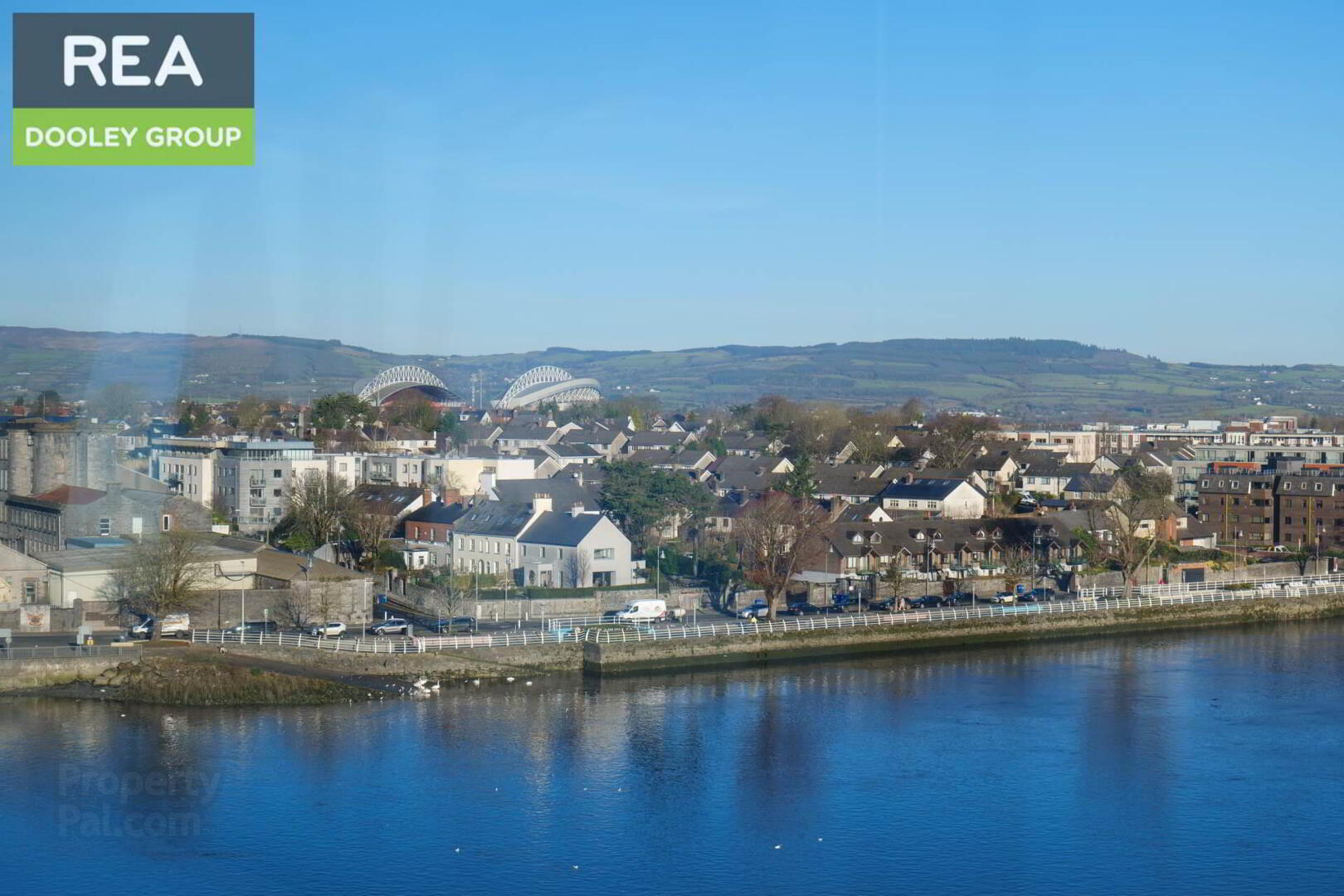


604 Block, A Riverpoint,
Bishops Quay, Limerick, V94RY66
2 Bed Apartment
Guide Price €249,000
2 Bedrooms
2 Bathrooms
1 Reception
Property Overview
Status
For Sale
Style
Apartment
Bedrooms
2
Bathrooms
2
Receptions
1
Property Features
Tenure
Freehold
Heating
Electric Heating
Property Financials
Price
Guide Price €249,000
Stamp Duty
€2,490*²

Features
- Built in 2006
- Circa 58 sq. m.
- Vacant possession
- Located on the 6th Floor
- Secure fob access from ground floor
- Lift access to all floors
- Magnificent Views
- Beautiful riverside walks
- Centrally located
- Walking distance of all amenities
Block A is accessed via a private fob activated entrance from street level. Each room is presented in good condition, and the living area has stunning views of the River Shannon, Limerick Boat Club, King Johns Castle, mountain views of Woodcock Hill and Knockanuarha to mention but a few. Easy access to all major road networks and a wealth of city centre amenities on your doorstep.
This apartment offers professionals, first time buyers or investors a high quality city centre apartment within a well maintained, secure complex.
Accommodation consists of entrance hall, hotpress/storage area, open plan kitchen/living/dining area, two double bedrooms (1 ensuite) and main bathroom.
To be sold with vacant possession.
NO PARKING SPACE INCLUDED WITH THIS APARTMENT.
Annual service charge €1,707.51.
Previous rent €1,265 per month.
Viewing is highly recommended by appointment only.
Entrance Hall - 12'9" (3.89m) x 4'8" (1.42m)
Timber Flooring, Hotpress/Storage
Kitchen - 8'0" (2.44m) x 7'9" (2.36m)
Tile Flooring
Modern Fitted Kitchen
Integrated Dishwasher, Oven & Hob
Granite Worktop
Dining Room - 19'0" (5.79m) x 10'10" (3.3m)
Timber Flooring, Large corner window
Bedroom 1 - 12'6" (3.81m) x 8'3" (2.51m)
Double bedroom with carpet flooring and electric storage heater
Bedroom 2 - 16'5" (5m) x 9'6" (2.9m)
Double bedroom with built in wardrobe, carpet flooring and electric storage heater
En-suite - 6'11" (2.11m) x 5'4" (1.63m)
WC, WHB, Electric Shower, Tiled Floor, Partly Tiled wall
Bathroom - 7'7" (2.31m) x 5'7" (1.7m)
WC, WHB, Bath with shower head, Tiled Floor, Partly Tiled Wall
Notice
Please note we have not tested any apparatus, fixtures, fittings, or services. Interested parties must undertake their own investigation into the working order of these items. All measurements are approximate and photographs provided for guidance only.

Click here to view the video

