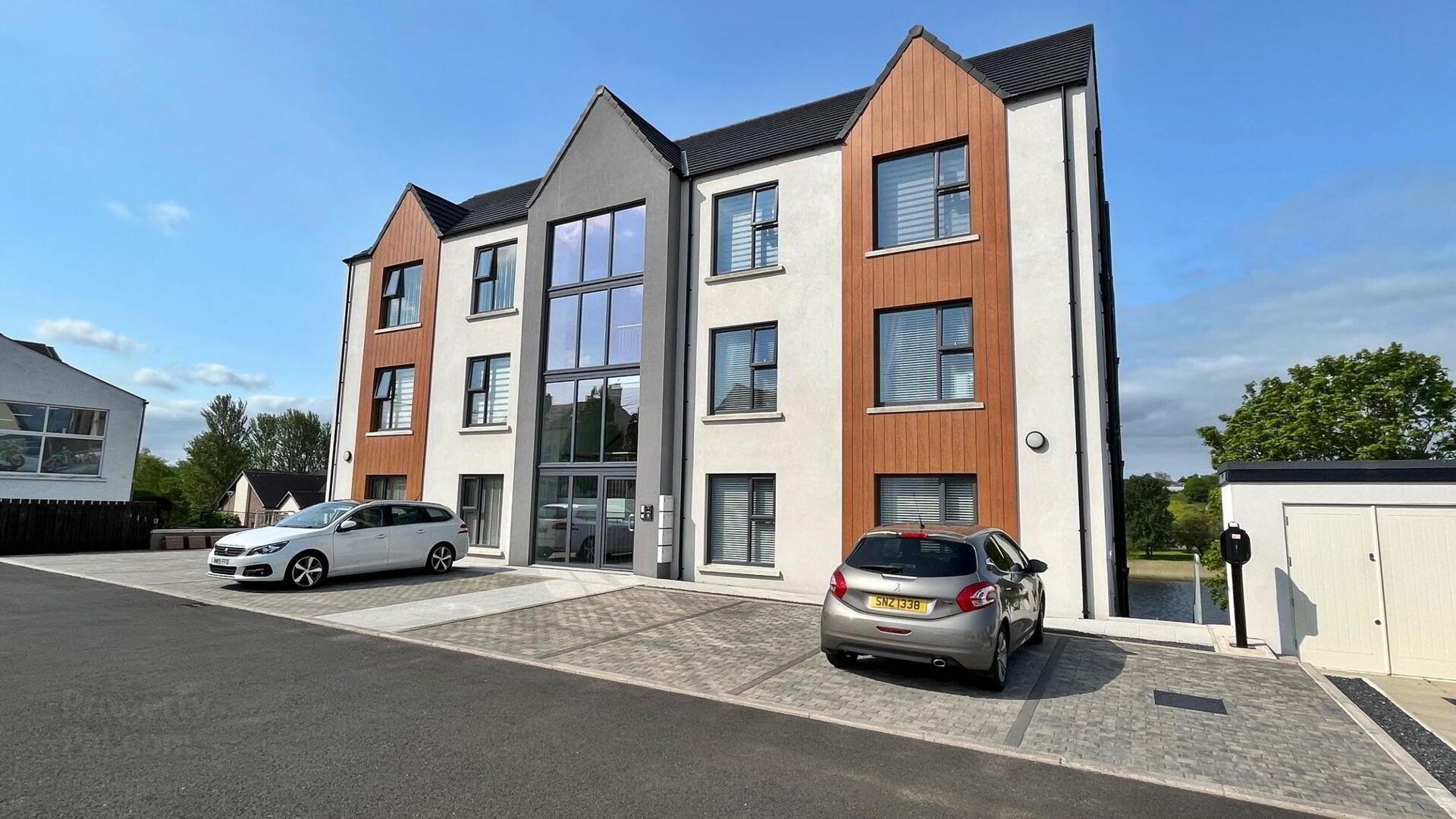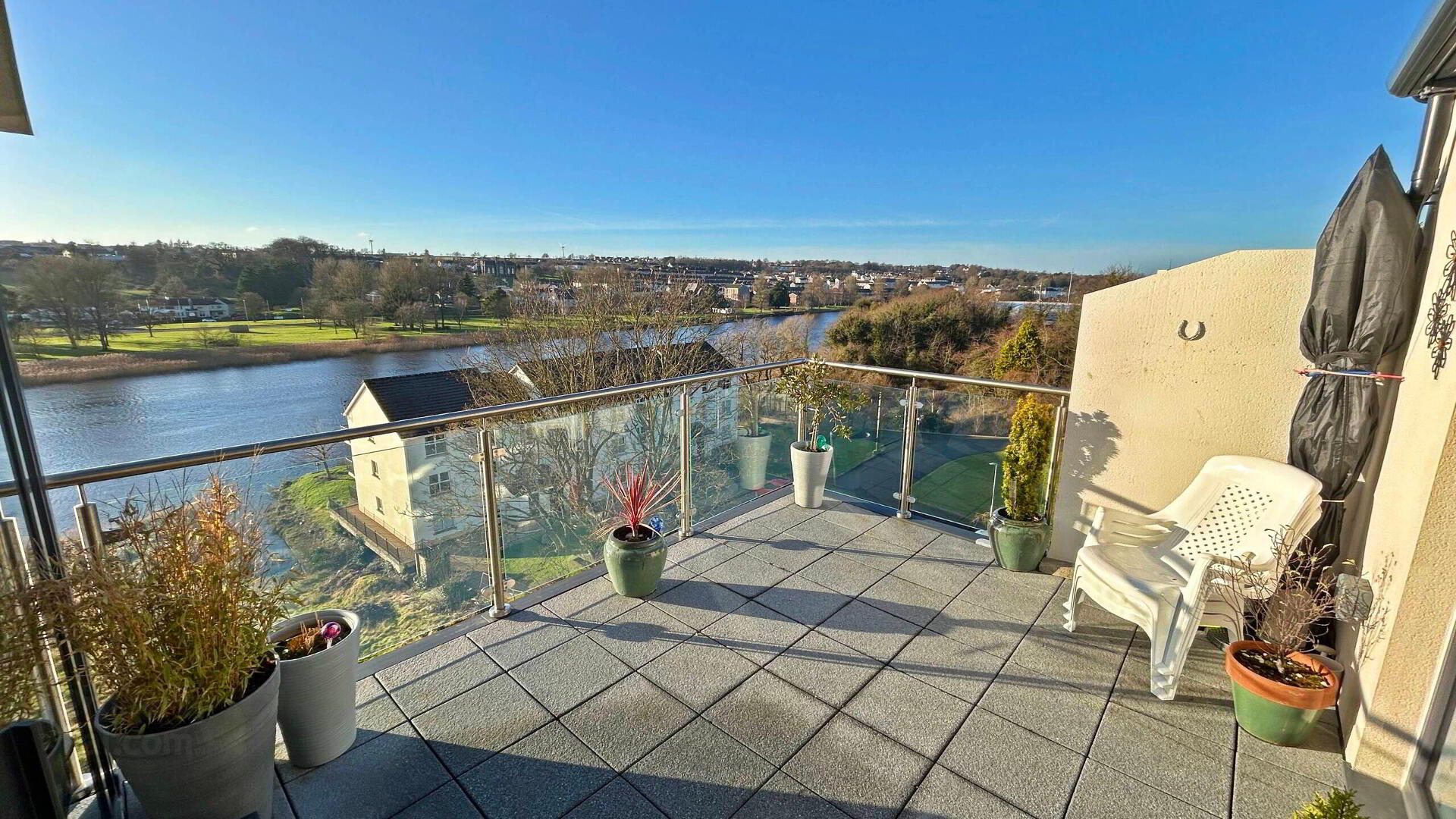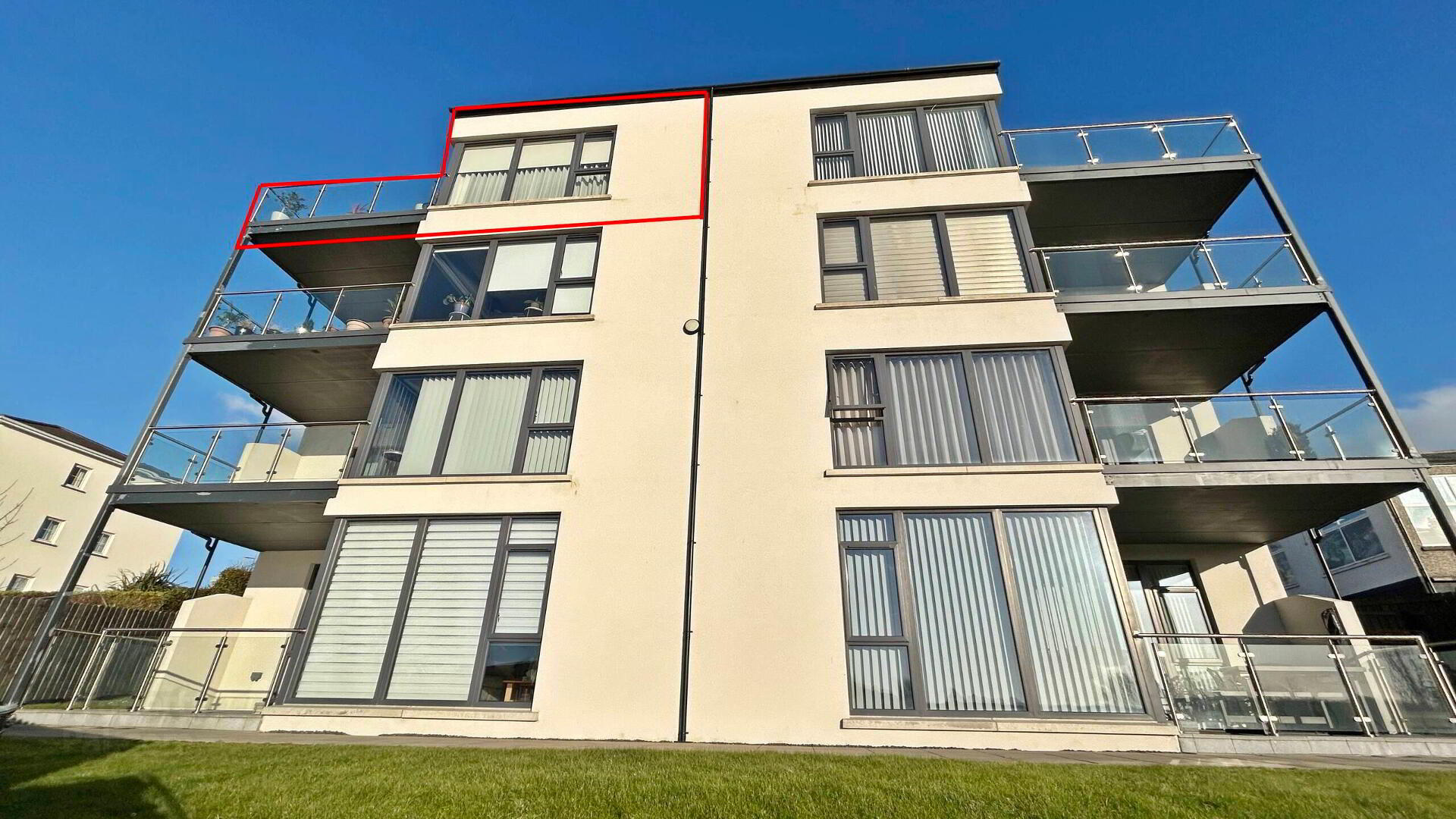


Apt 8, Ard-Na-Hona,
Mountsandel Road, Coleraine, BT52 1NZ
2 Bed Apartment
Offers Over £295,000
2 Bedrooms
2 Bathrooms
Property Overview
Status
For Sale
Style
Apartment
Bedrooms
2
Bathrooms
2
Property Features
Tenure
Not Provided
Energy Rating
Property Financials
Price
Offers Over £295,000
Stamp Duty
Rates
£1,225.00 pa*¹
Typical Mortgage

Features
- Top floor apartment with 2 Bedrooms (1 ensuite), Open plan living dining kitchen, bathroom
- Excellent river views from entire living area
- Large balcony / terrace (with electric awning) located just off the main living area
- Walking distance to supermarket, church, doctors' surgery, Mountsandel Forest and the main town centre of Coleraine
- Only a short drive to the white sandy beaches of Castlerock, Portstewart and Portrush.
- Would suit a wide range of purchasers including retirees, young professionals or even those looking for a holiday home
- Under floor heating system with individually zoned rooms for energy efficiency
- Double glazing windows in uPVC frames and gas heating
- Air circulation system
- Superbly maintained development that can also boast electric gates, private car parking and an electric car charging point.
This top floor, two bedroom apartment has fantastic river views and is ‘just like new’ boasting a bespoke design and high end finishes. Completed in 2021 Ard-Na-Hona has quickly become one of the most sought-after developments in Coleraine given its views, proximity to the town centre and quality of finish.
Contact us immediately to arrange your own private viewing of this excellent addition to the local property market.
- COMMUNAL HALL
- Tiled floor, staircase and lift to all floors
- PRIVATE HALL
- Tiled floor, telephone point and intercom system.
- LIVING / DINING / KITCHEN 9.3m x 5.0m AT WIDEST POINTS
- Living / dining area - tiled floor, television and satellite points. Floor to ceiling windows and sliding doors providing access to large balcony / terrace
Kitchen Area - high and low level storage units with granite worktops. Integrated oven, gas hob and extractor fan, integrated washing machine. Space for a free standing fridge freezer.
Bespoke breakfast bar /seating area with excellent views - BEDROOM 1 3.7m x 2.8m
- Double room with tiled floor, fitted mirrored slide robes, tiled floor, television point.
ENSUITE comprising a tiled floor, cantilevered wash hand basin and vanity unit, low flush WC, anthracite towel rail and a fitted wardrobe. - BEDROOM 2 3.8m x 2.5m AT WIDEST POINTS
- Tiled floor and fitted mirrored slide robes
- BATHROOM
- Tiled floor, low flush WC, panel bath, shower cubicle with mains shower, cantilevered wash hand basin with storage under, anthracite heated towel rail
- EXTERNAL FEATURES
- BALCONY / TERRACE with glass screening and electric awning.
Private car parking space
Guest parking spaces available
Communal grounds





