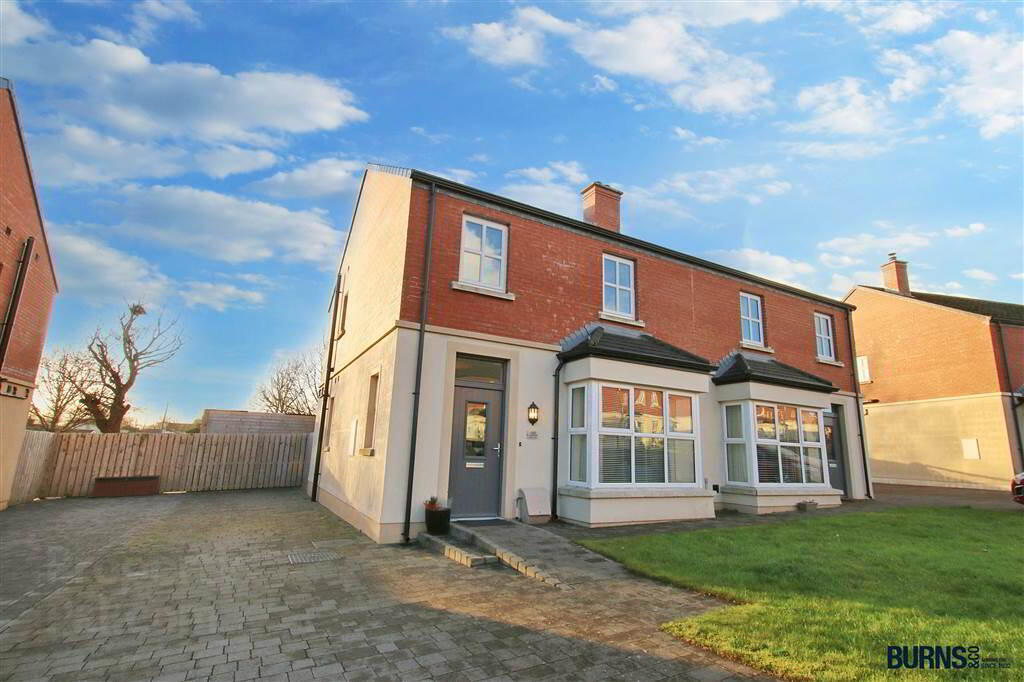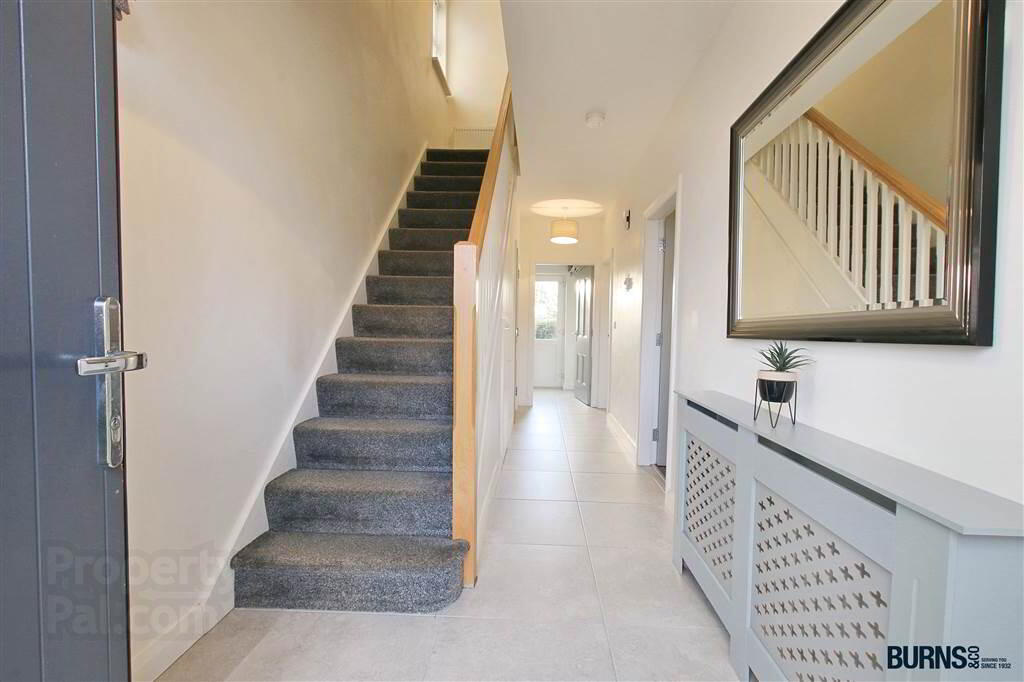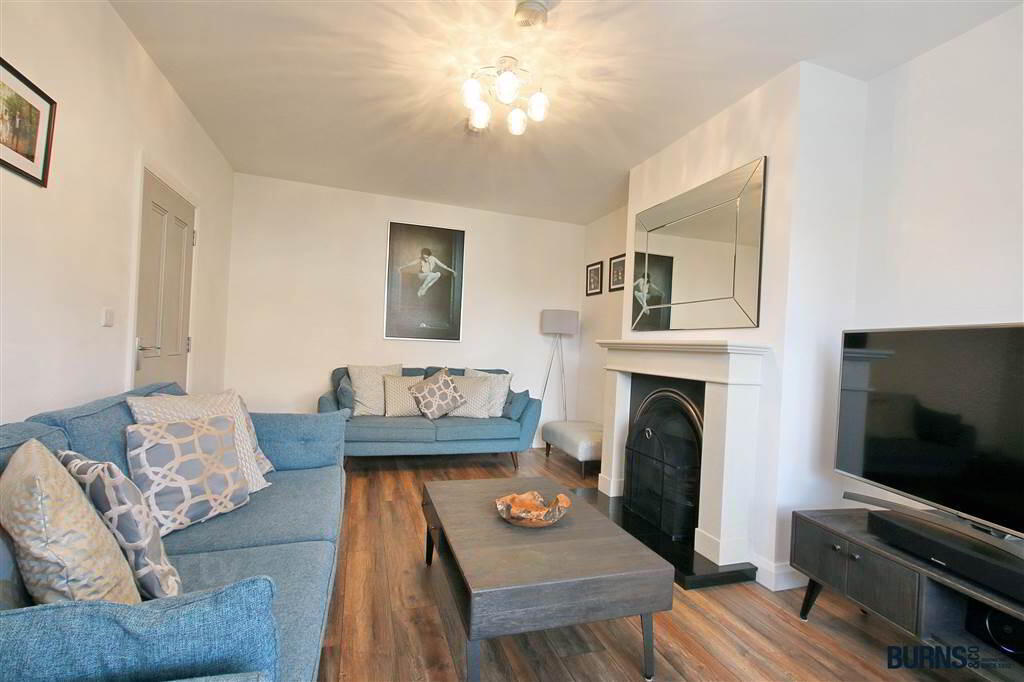


28 Barleyhill,
Limavady, BT49 0FP
3 Bed Semi-detached House
Sale agreed
3 Bedrooms
2 Receptions
Property Overview
Status
Sale Agreed
Style
Semi-detached House
Bedrooms
3
Receptions
2
Property Features
Tenure
Not Provided
Energy Rating
Heating
Gas
Broadband
*³
Property Financials
Price
Last listed at Offers Over £184,950
Rates
£955.89 pa*¹
Property Engagement
Views Last 7 Days
214
Views Last 30 Days
3,338
Views All Time
5,191

Features
- Beautifully maintained and presented modern three bedroom semi-detached dwelling in the popular and conveniently located Barleyhill, Limavady.
- High energy rating (constructed in 2019).
- Spacious open plan kitchen/dining/living area leading to fully enclosed rear garden and covered BBQ/seating area.
- Master bedroom with en suite.
- Fibre broadband connection.
- Smart/HIVE central heating control system.
- Ample car parking to side of dwelling for multiple vehicles.
- Included in the sale (internally): all floor coverings/light fittings/fitted bedroom furniture/window blinds; int. fridge/freezer; int. dishwasher; cooking station with extractor hood; radiator cover.
- Included in the sale (externally): TV aerial; all plants and shrubs; covered gazebo.
Ground Floor
- ENTRANCE HALL:
- tiled floor; BT phone point; radiator cover; understairs storage cupboard.
- LOUNGE:
- laminate wooden flooring; solid fuel fireplace with black granite hearth and marble surround; TV point; BT phone point and fibre optic broadband connection; bay window.
- SEPARATE WC:
- tiled floor; toilet; wash hand basin with vanity unit; extractor fan.
- KITCHEN/DINING/LIVING AREA:
- tiled floor; attractive and modern range of eye and low-level units; sink and drainer; integrated fridge/freezer; integrated dishwasher; electric oven and grill with five-ring gas hob and stainless steel extractor hood; double doors to fully enclosed rear garden with brick paved BBQ and covered outside dining area.
- UTILITY ROOM:
- tiled floor; attractive range of eye and low-level units; sink and drainer; plumbed for washing machine and provision left for tumble dryer; extractor fan; door to fully enclosed rear.
First Floor Return
- STAIRS & LANDING:
- carpet; attic access (with drop-down ladder and lighting).
First Floor
- MASTER BEDROOM:
- carpet; TV point.
- ENSUITE SHOWER ROOM:
- laminate wooden flooring; toilet; heated chrome towel rail; mains connected shower; wall-hung wash hand basin with vanity unit; extractor fan; recessed spotlighting.
- BEDROOM (2):
- carpet; sliderobe.
- BEDROOM (3):
- carpet; built-in bedroom furniture.
- BATHROOM:
- tiled floor; bath; toilet; mains connected shower; heated chrome towel rail; wall-hung wash hand basin with vanity unit; extractor fan; recessed spotlighting.
- STORAGE CUPBOARD:
- carpet; wooden shelving.
- OUTSIDE:
- brick paved side driveway; front garden; fully enclosed rear garden with flagged/brick paved BBQ and covered dining area; outside tap
Directions
Limavady

Click here to view the 3D tour



