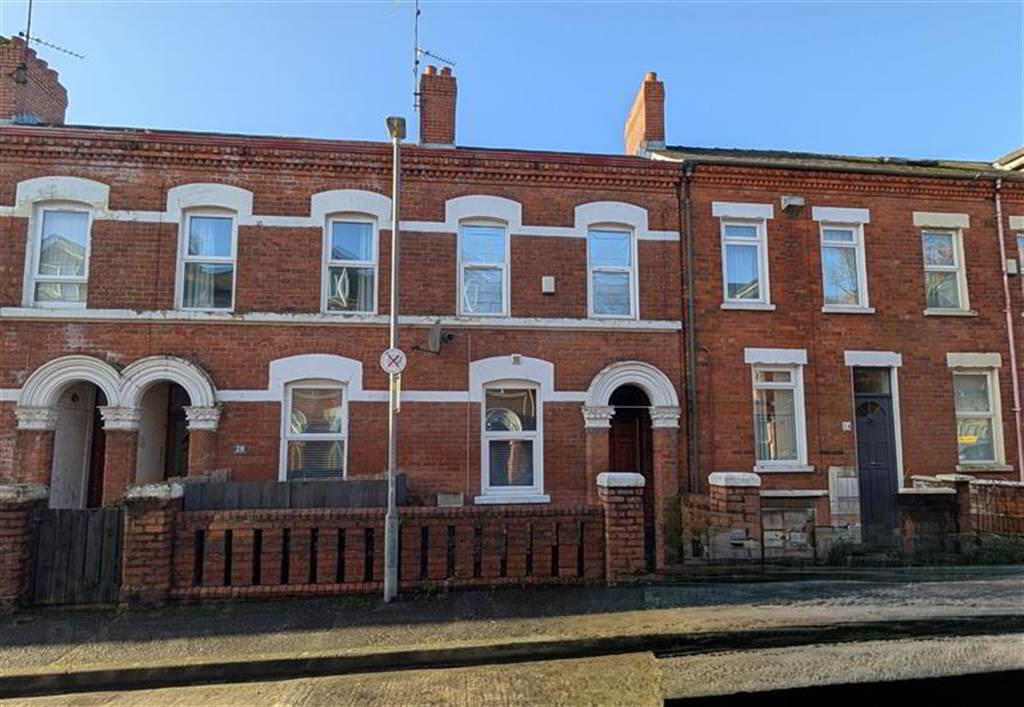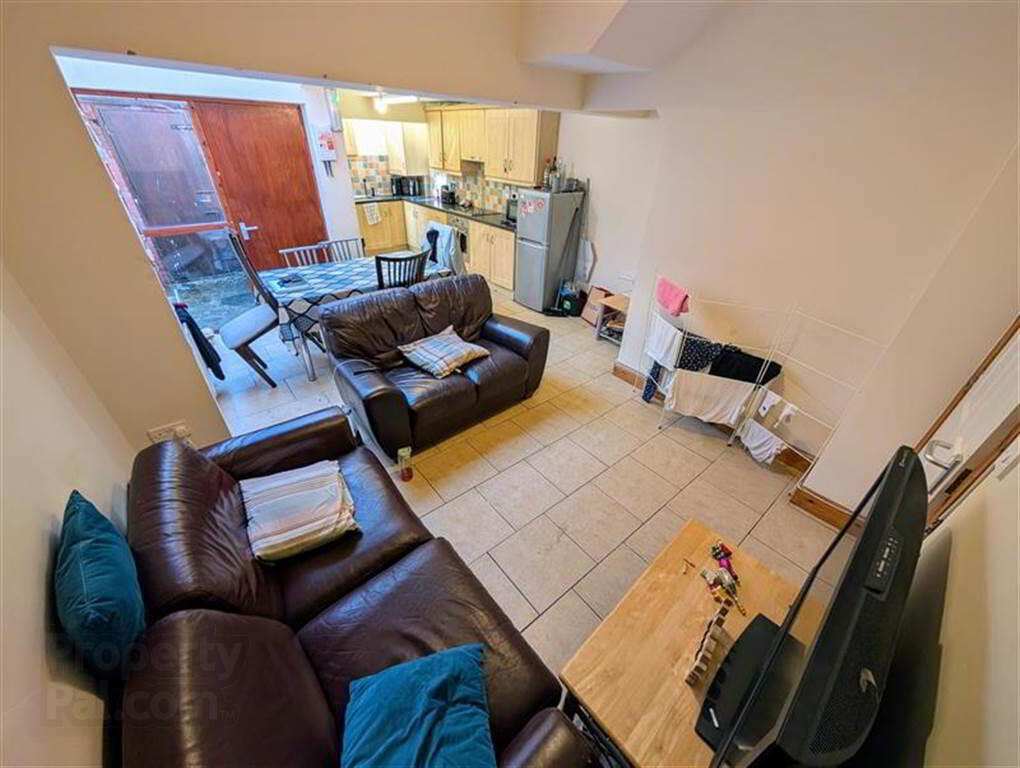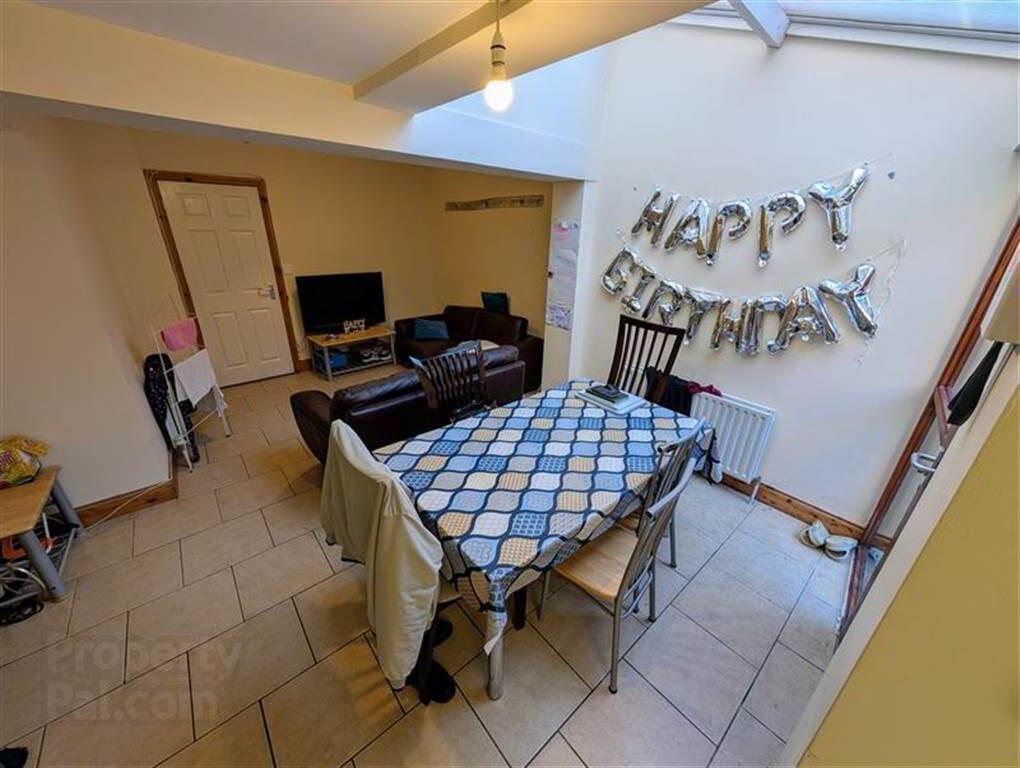


22 Agincourt Street,
Off Agincourt Avenue, Belfast, BT7 1RB
4 Bed Terrace House
Offers Around £165,000
4 Bedrooms
1 Reception
Property Overview
Status
For Sale
Style
Terrace House
Bedrooms
4
Receptions
1
Property Features
Tenure
Leasehold
Energy Rating
Broadband
*³
Property Financials
Price
Offers Around £165,000
Stamp Duty
Rates
£1,273.72 pa*¹
Typical Mortgage

Features
- A Mid Terrace Behind QUB, off Agincourt Avenue
- Large Living/Dining Area open plan to Kitchen
- Gas Fired Central Heating
- UPVc Double Glazed Windows
- Four Bedrooms
- Two Shower Rooms
- Popular Location & Excellent Investment
- HMO & CLUD
Comprising of four bedrooms, excellent living space that has been extended providing open plan living/dining area off the fully fitted kitchen.Gas central heating , two shower rooms, gas central heating .
Currently rented until July 2025, an ideal investment opportunity , this home has the benefit of an HMO and CLUD.Currently rented at £1400 until June 2025.
Situated in the University Area,close to QUB, Botanic with an array of amenities and easy access to Belfast City Centre.
We would recommend viewing.
Ground Floor
- HALLWAY:
- Tiled floor.
- BEDROOM (1):
- 3.m x 2.9m (9' 10" x 9' 6")
Laminate flooring. - CLOAKROOM:
- Low flush wc & Wash hand basin.Tiled floor.
- KITCHEN WITH BREAKFAST/LIVING/DINING AREA :
- 7.62m x 3.96m (25' 0" x 13' 0")
Living space open plan to dining area and leading to the kitchen. Range of high and low level units, washing machine, built in hob and oven. Vaulted perspex ceiling over the dining area.
Gas boiler.
First Floor
- BEDROOM (2):
- 3.63m x 2.13m (11' 11" x 7' 0")
Laminate flooring. - BEDROOM (3):
- 3.05m x 2.44m (10' 0" x 8' 0")
Laminate flooring. - SHOWER ROOM:
- Electric shower with shower door and panelling.
- SHOWER ROOM:
- Shower cubical with shower door, low flush wc and wash hand basin.
- BEDROOM (4):
- 4.27m x 2.13m (14' 0" x 7' 0")
Laminate flooring.
Outside
- Enclosed yard.
Directions
Off Agincourt Avenue, Behind QUB.





