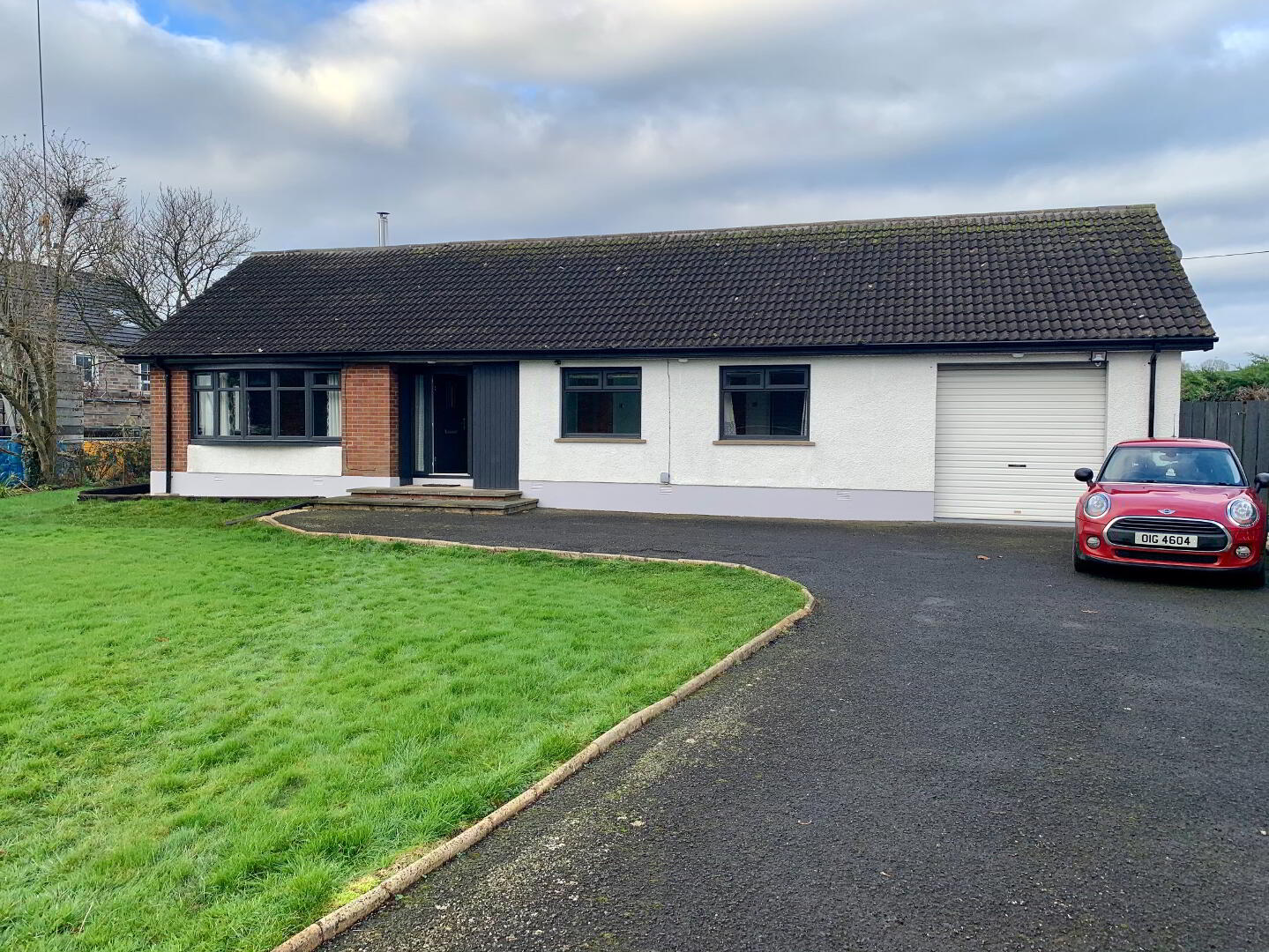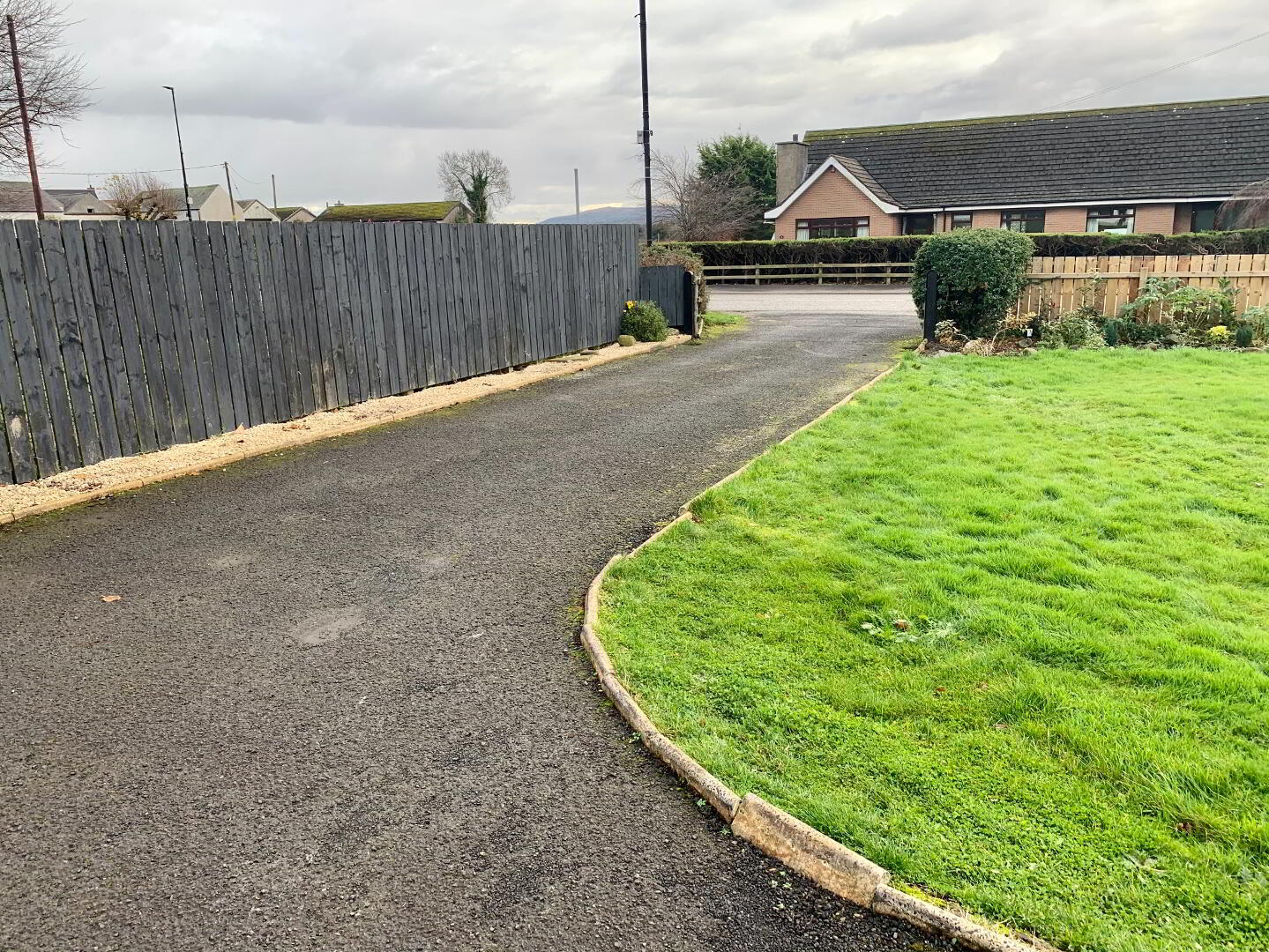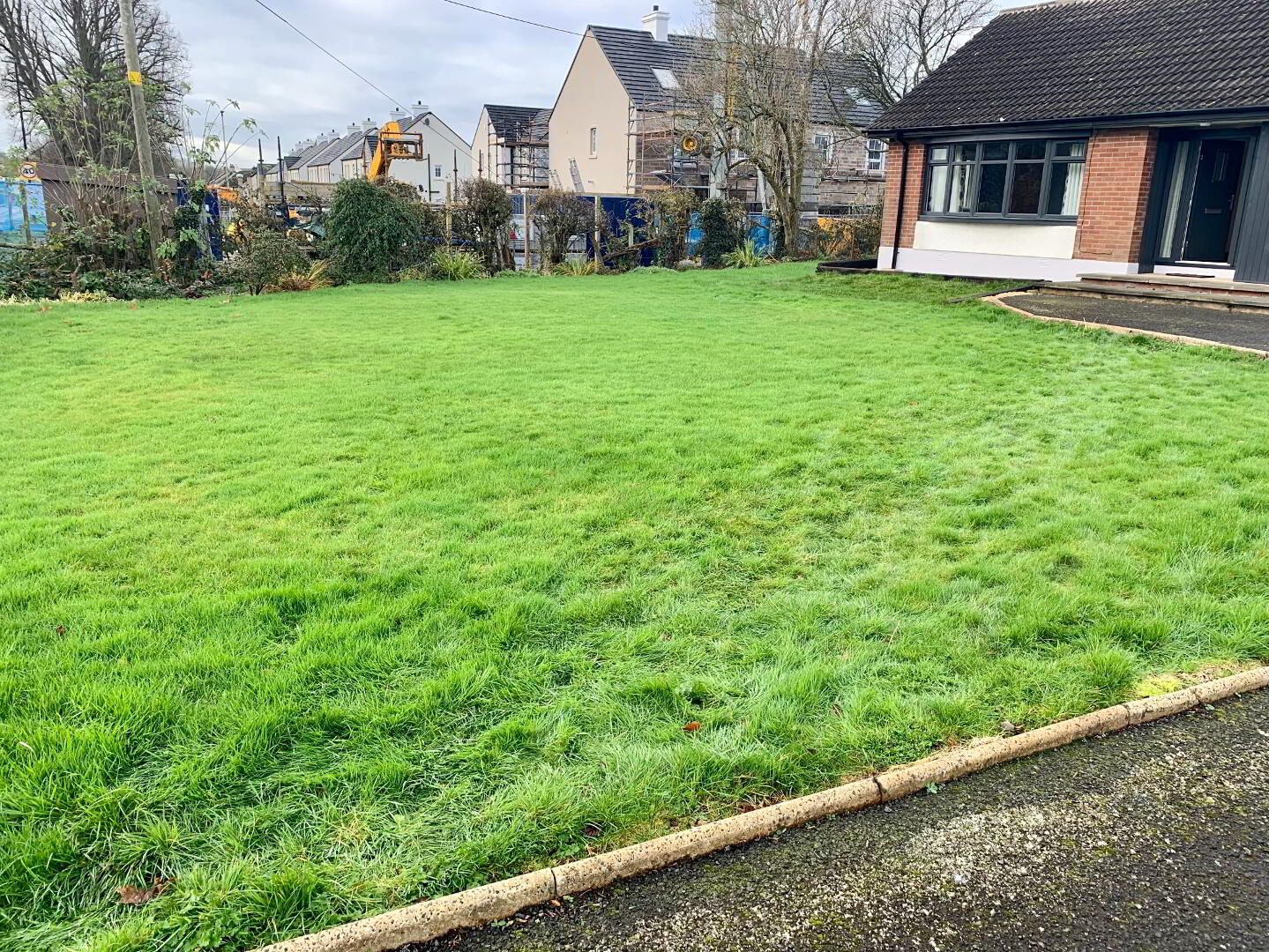


1 Parkgate Road,
Parkgate, BT39 0DF
3 Bed Detached Bungalow
£1,200 per month
3 Bedrooms
1 Bathroom
1 Reception
Property Overview
Status
To Let
Style
Detached Bungalow
Bedrooms
3
Bathrooms
1
Receptions
1
Viewable From
Now
Available From
5 Mar 2025
Property Features
Furnishing
Unfurnished
Energy Rating
Heating
Oil
Broadband
*³
Property Financials
Deposit
£1,200
Lease Term
12 months minimum
Rates
Paid by Landlord
Property Engagement
Views All Time
1,187

ENQUIRES BY EMAIL ONLY. NO PETS. Stunning detached bungalow situated on the edge of Parkgate Village . Modern shaker kitchen and bathroom recently fitted, uPVC double glazing fascia and tastefully decorated throughout. it is situated on a large site with plenty and benefits from great views all round. Good size driveway for off street parking.
ENTRANCE HALL Composite front door, built in cupboard
LOUNGE 15' 0" x 11' 3" (4.57m x 3.43m) Multi fuel burning stove, granite hearth, downlighters
KITCHEN 24' 0" x 10' 6" (7.32m x 3.2m) Modern fitted kitchen with range of high and low level units, round edge work surfaces, ceramic sink with mixer taps and vegetable sink, built in double oven, built in stainless steel gas hob, stainless steel extractor fan, built in dishwasher, built in washing machine, built in tumble dryer, built in fridge and freezer, ceramic tiled flooring, causal dining area over looking country side
BEDROOM (1) 12' 0" x 8' 8" (3.66m x 2.64m)Measurements plus built in slide robes
BEDROOM (2) 11' 1" x 9' 0" (3.38m x 2.74m) Built in slide robes
BEDROOM (3) 8' 7" x 7' 0" (2.62m x 2.13m)Measurements plus built in slide robes
BATHROOM Luxury white bathroom suite, low flush WC, roll top bath with free standing shower tap, pedestal wash hand basin, walk in shower unit with rain shower, extractor fan, tiling, ceramic tiled flooring, access to roof space
OUTSIDE Front in driveway,extensive lawn uPVC oil storage tank
Rear in lawn, plants, trees and shrubs, over looking country side
Outside integral store with composite door
GARAGE 22' 0" x 11' 1" (6.71m x 3.38m) Roll top door, oil fired boiler

Click here to view the video



