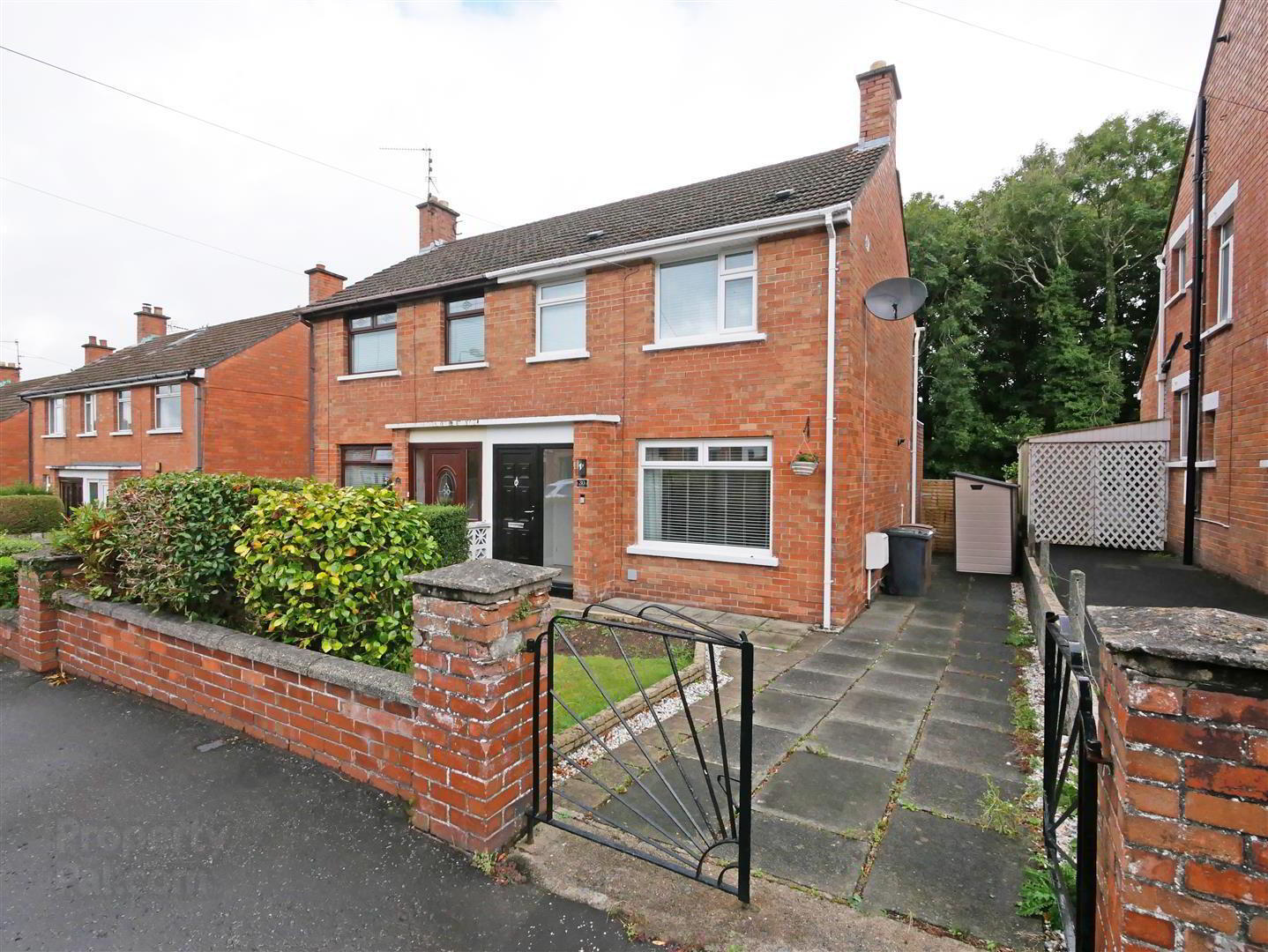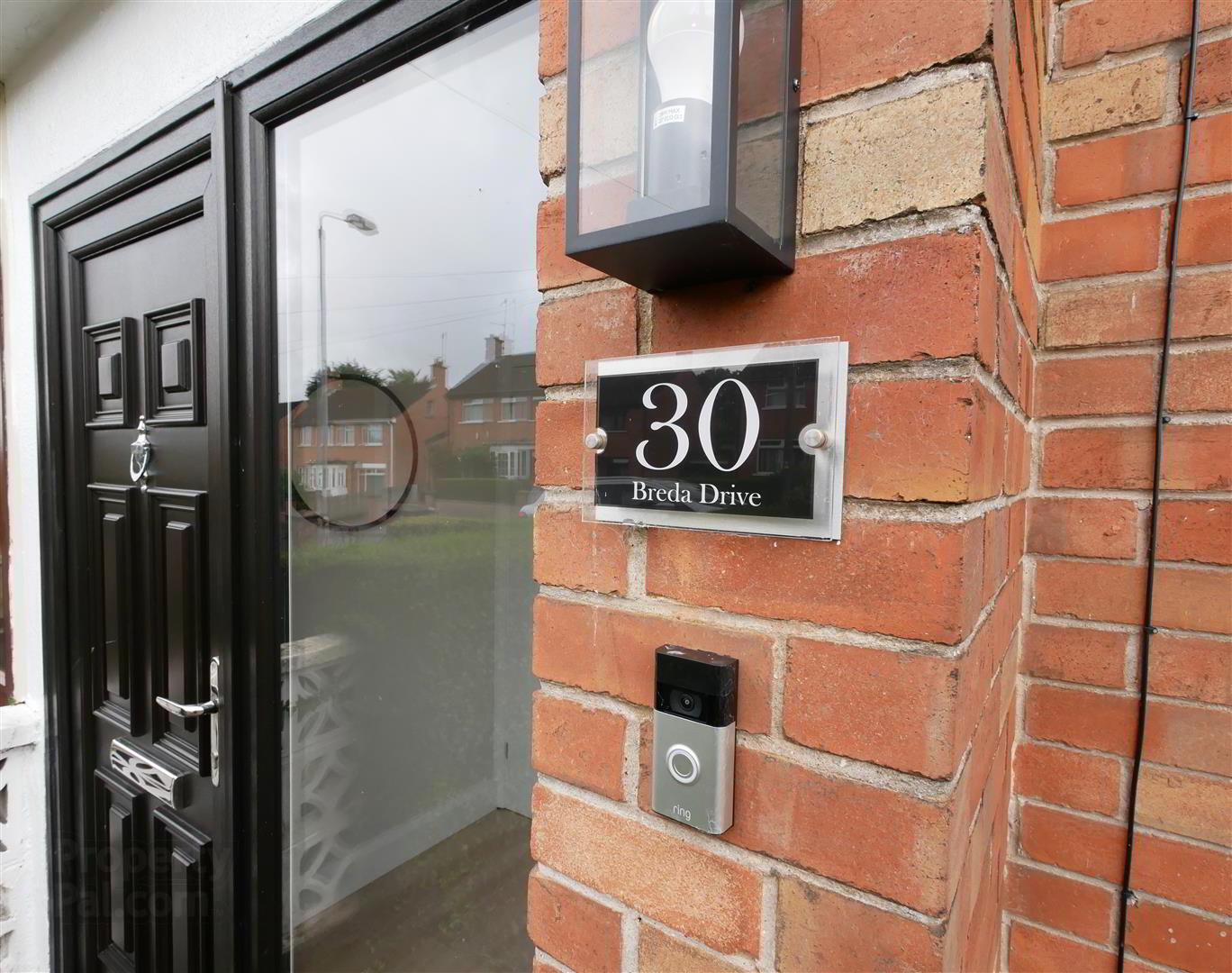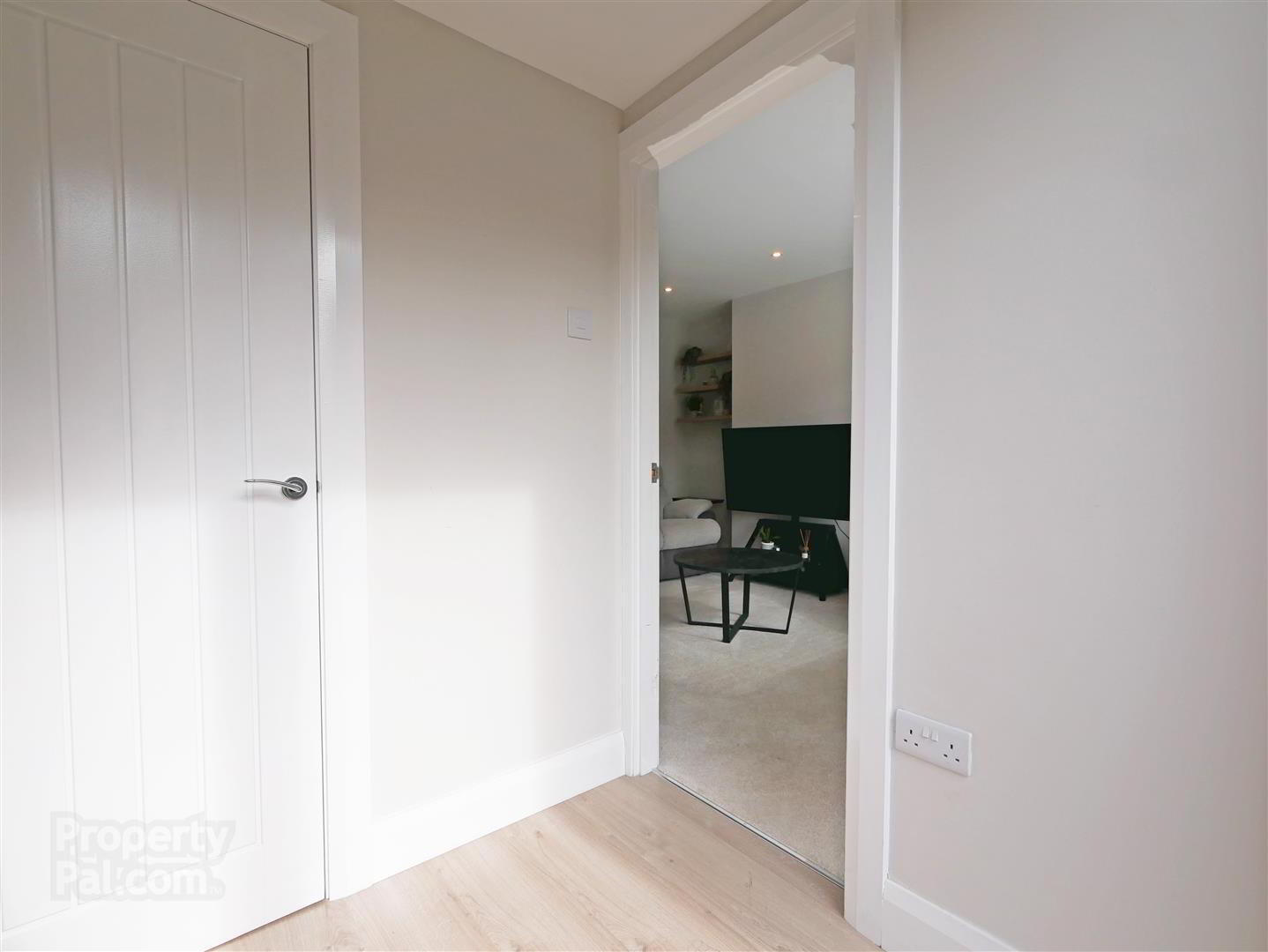


30 Breda Drive,
Saintfield Road, Belfast, BT8 6JU
3 Bed Semi-detached House
£1,150 per month
3 Bedrooms
1 Bathroom
1 Reception
Property Overview
Status
To Let
Style
Semi-detached House
Bedrooms
3
Bathrooms
1
Receptions
1
Available From
Now
Property Features
Furnishing
Partially furnished
Energy Rating
Broadband
*³
Property Financials
Deposit
£1,150
Property Engagement
Views All Time
1,290

Features
- INITIAL LEASE 4 MONTHS ONLY
- Extended Semi-Detached home
- Three Bedrooms
- Spacious Lounge
- Modern Fitted Kitchen / Dining room
- Ground Floor White Bathroom suite
- First Floor W.C
- Gas Fired Central Heating / Double Glazing.
- Enclosed Rear Garden
- Off Street Parking
Breda drive is conveniently positioned just off Breda park in the ever popular 'Four Winds' area of South Belfast. An ideal location to take advantage of all the local area has to offer.
This red brick semi detached home has been beautifully extended and comprises, three bedrooms, spacious kitchen / dining room, separate lounge, ground floor bathroom and first floor w.c. In addition to all this the property also benefits from gas fired central heating, double glazing, off street parking and an enclosed rear garden with patio area. Finished to the highest of standards this home is in immaculate condition and will be of great demand so make sure to arrange your viewing ASAP!
Available for a four-month period, this home is perfect for those seeking a temporary residence without compromising on comfort. Whether you are a family, a couple, or a professional, 30 Breda Drive offers a welcoming environment to call home. Do not miss the chance to experience the charm and convenience this property has to offer.
* Please Note: Images shown are historic and subject to change *
- Entrance Hall 1.73m x 1.55m (5'8" x 5'1")
- Lounge 3.91m x 4.14m (12'9" x 13'6")
- Kitchen / Dining room 3.08m x 7.31m (10'1" x 23'11")
- Ground Floor Bathroom 1.92m x 1.90m (6'3" x 6'2")
- First floor
- Bedroom 1 3.70m x 3.09m (12'1" x 10'1")
- Bedroom 2 3.28m x 2.49m (10'9" x 8'2")
- Bedroom 3 / Study 2.66m x 1.92m (8'8" x 6'3")
- First Floor W.C 1.77m x 0.78m (5'9" x 2'6")
- Enclosed Rear Garden

Click here to view the video


