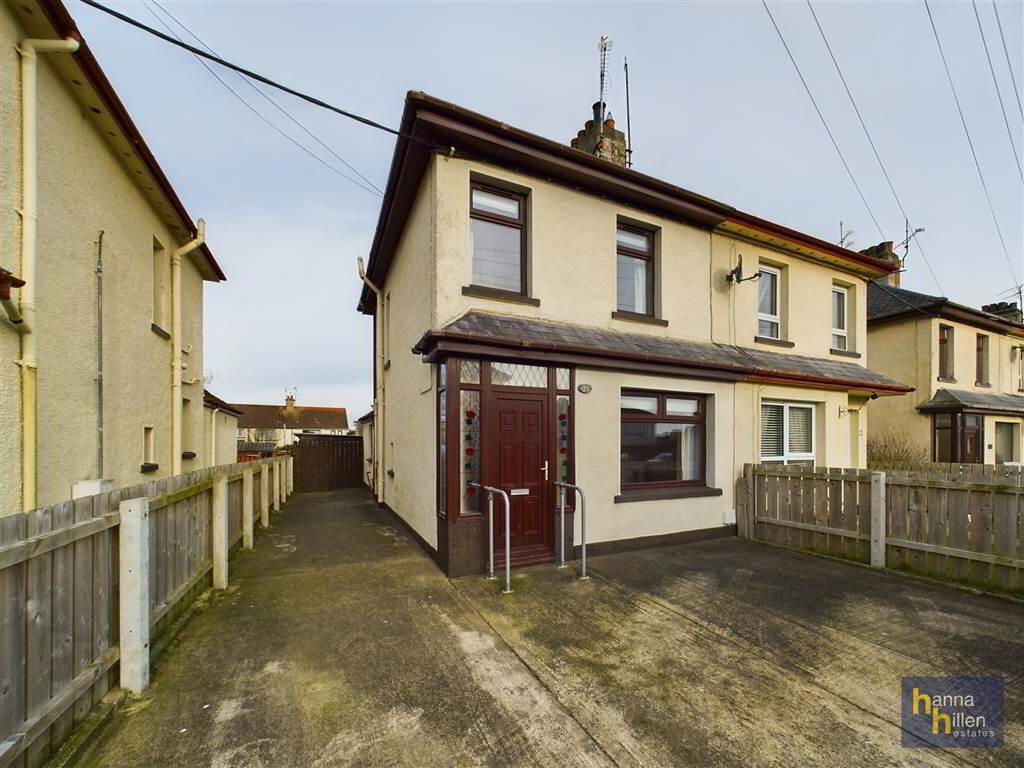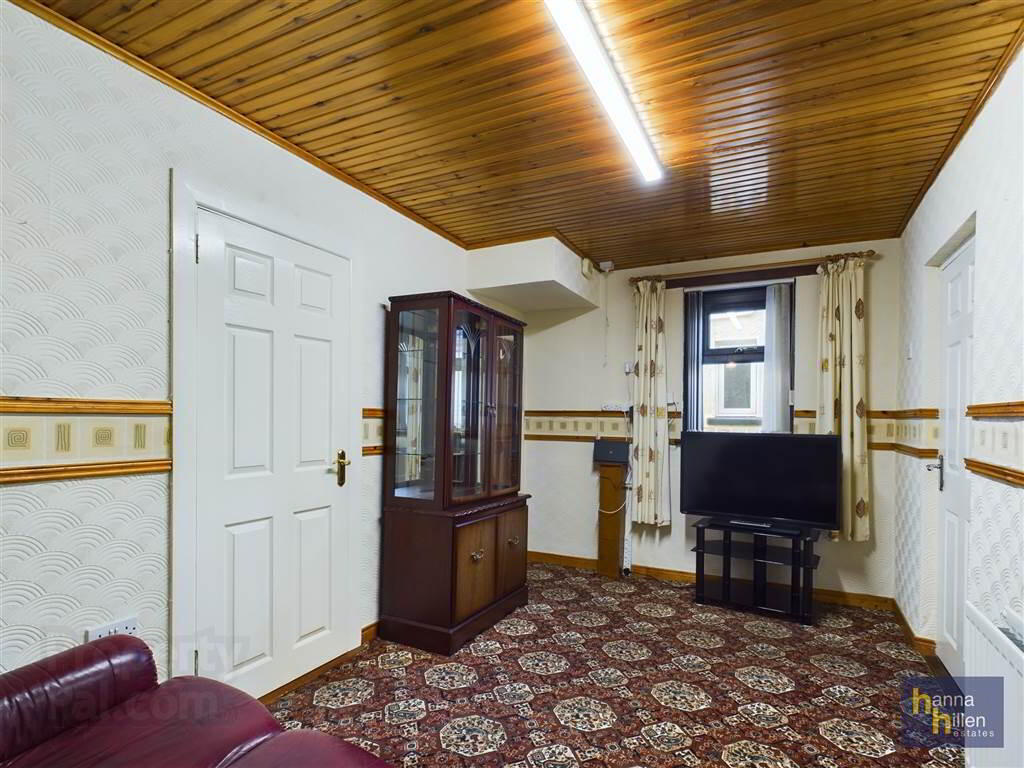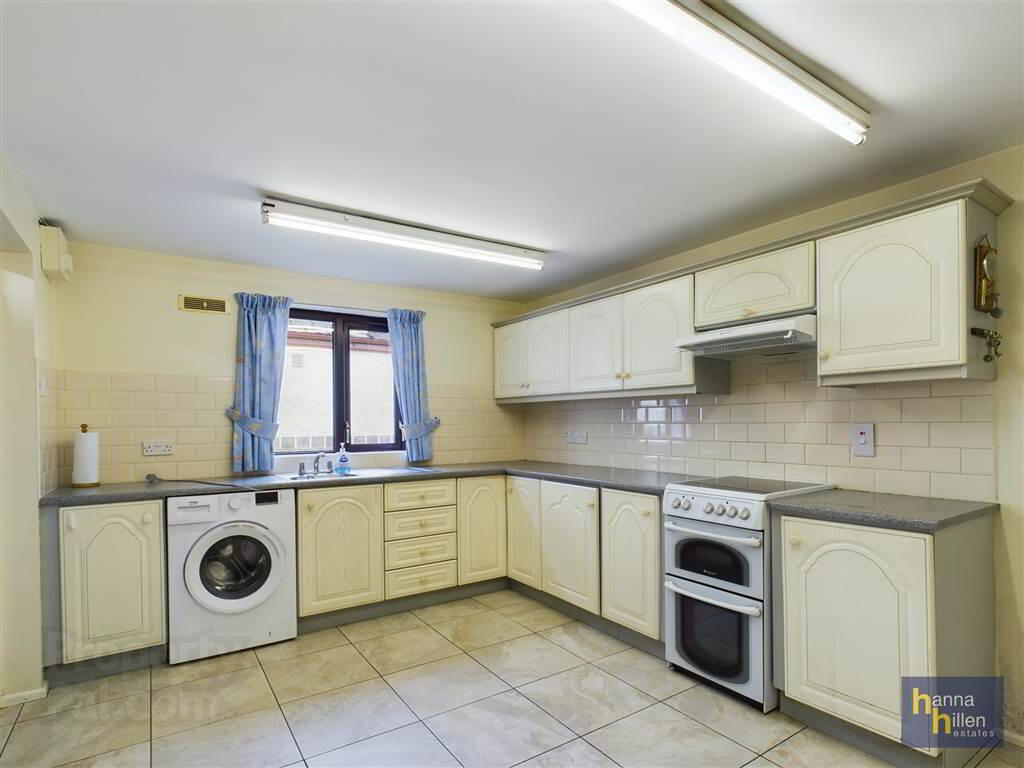


73 The Garden,
Bessbrook, Newry, BT35 7BB
2 Bed Semi-detached House
Sale agreed
2 Bedrooms
1 Reception
Property Overview
Status
Sale Agreed
Style
Semi-detached House
Bedrooms
2
Receptions
1
Property Features
Tenure
Not Provided
Energy Rating
Broadband
*³
Property Financials
Price
Last listed at Guide Price £129,000
Rates
£655.96 pa*¹
Property Engagement
Views Last 7 Days
123
Views Last 30 Days
2,232
Views All Time
4,812

Features
- Semi Detached House
- 1 Reception & 2 Bedrooms
- Oil Fired Central Heating
- Concrete To Front
- Garden To Rear
Ground Floor
- ENTRANCE HALL:
- 1.78m x 1.08m (5' 10" x 3' 7")
Tiled Floor. - LOUNGE:
- 4.02m x 2.99m (13' 2" x 9' 10")
TV point. Fireplace with wooden surround & tiled hearth. Two radiators. Laminate flooring. - DINING ROOM:
- 2.56m x 4.35m (8' 5" x 14' 3")
TV point. Storage under stairs. Double radiator. - KITCHEN:
- 3.05m x 4.18m (10' 0" x 13' 9")
High & Low level units, tiled between. Extractor fan. Plumbed for washing machine. Radiators x2. Tiled floor.
First Floor
- LANDING:
- BEDROOM (1):
- 3.m x 4.85m (9' 10" x 15' 11")
Radiator. - BEDROOM (2):
- 3.19m x 2.45m (10' 6" x 8' 0")
Radiator. - SHOWER & WC
- 1.87m x 1.8m (6' 2" x 5' 11")
White Suite. Walk in electric shower. Wall tiling. Radiator.
Outside
- Parking to front. Garden to rear. Patio area. Shed. Lights & Tap.
Directions
Travel out of Newry on the Camlough Road turning right onto the Millvale Road. Just past Morrows Garage, turn left onto Main Street in Bessbrook. Travel through the village and The Gardens is located on the right hand side.




