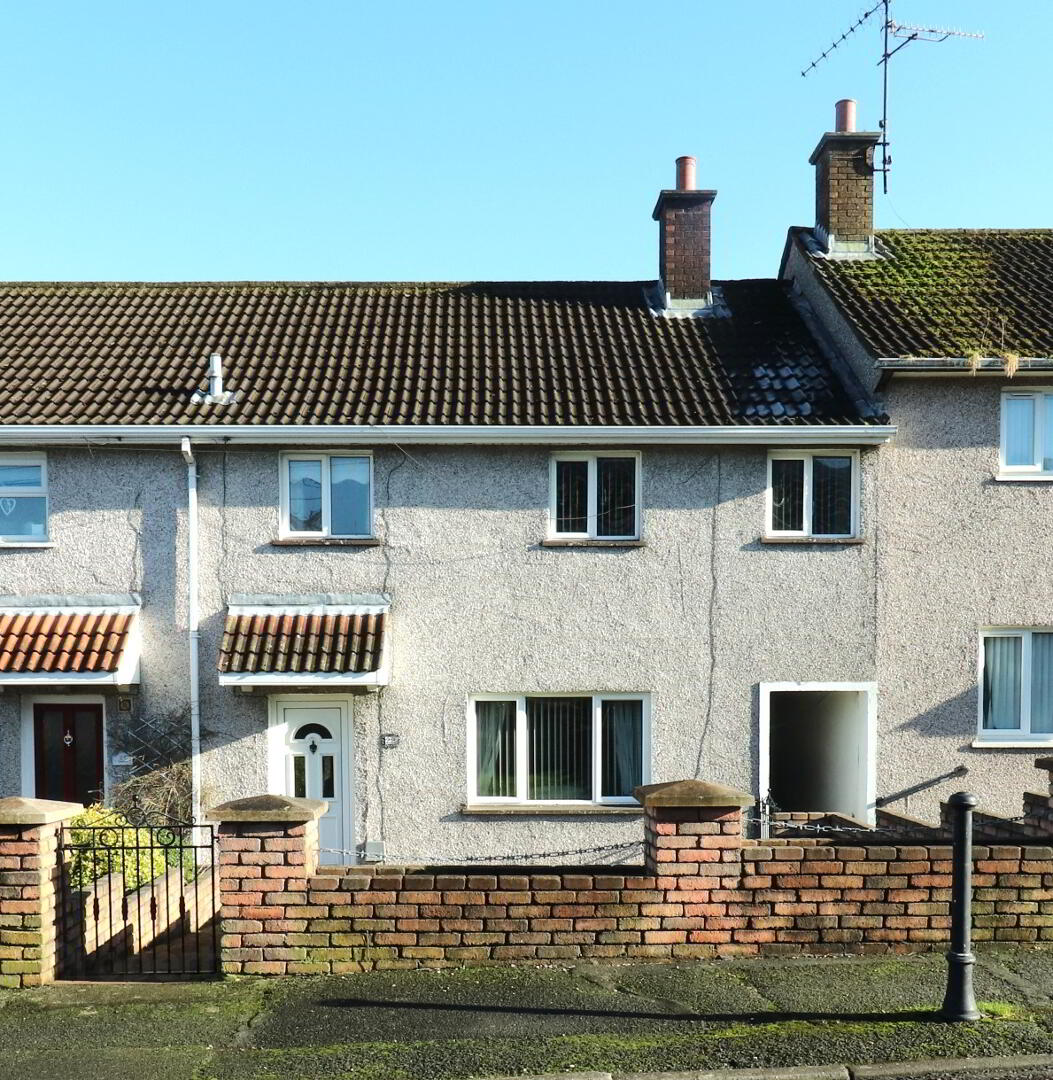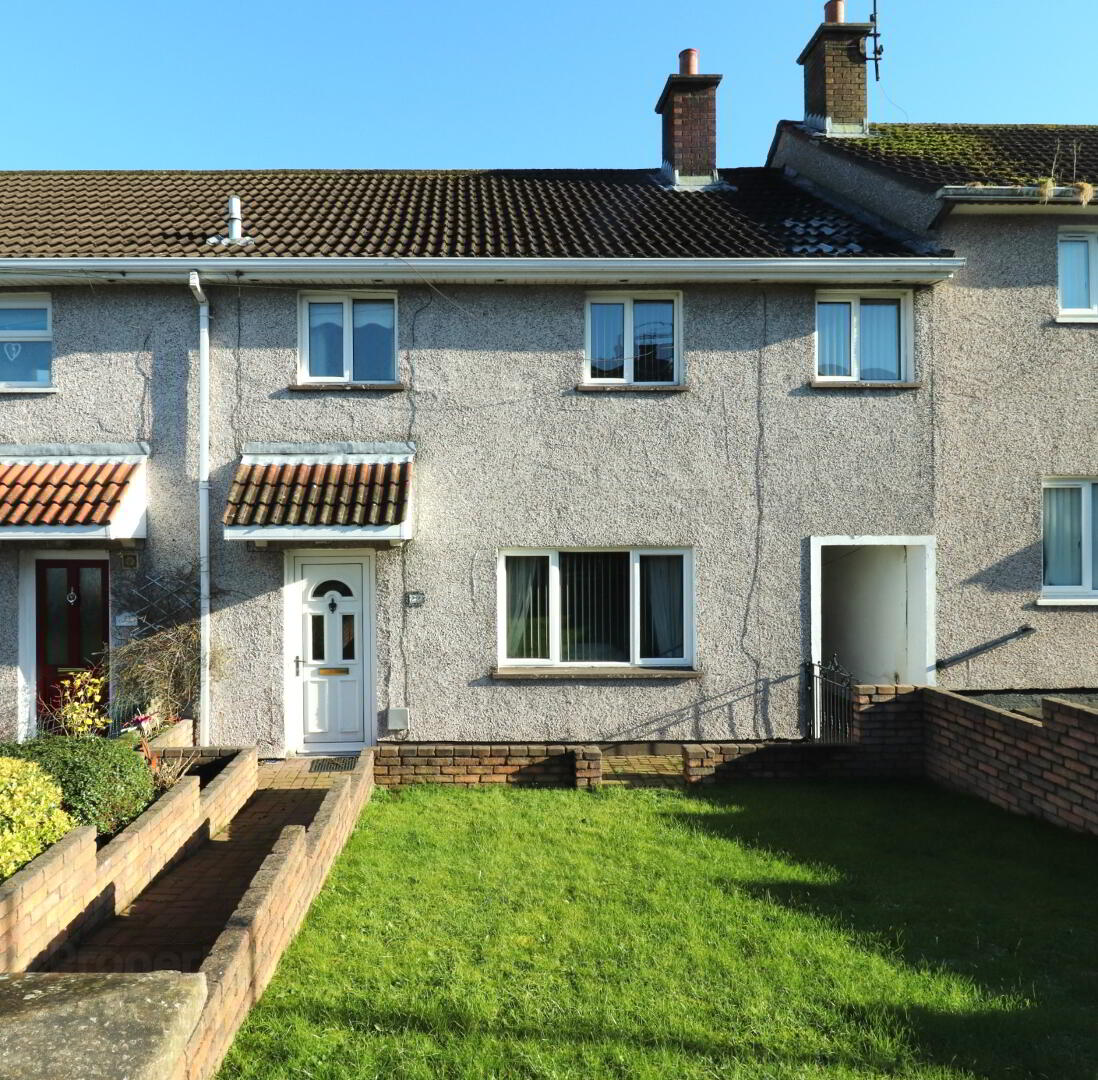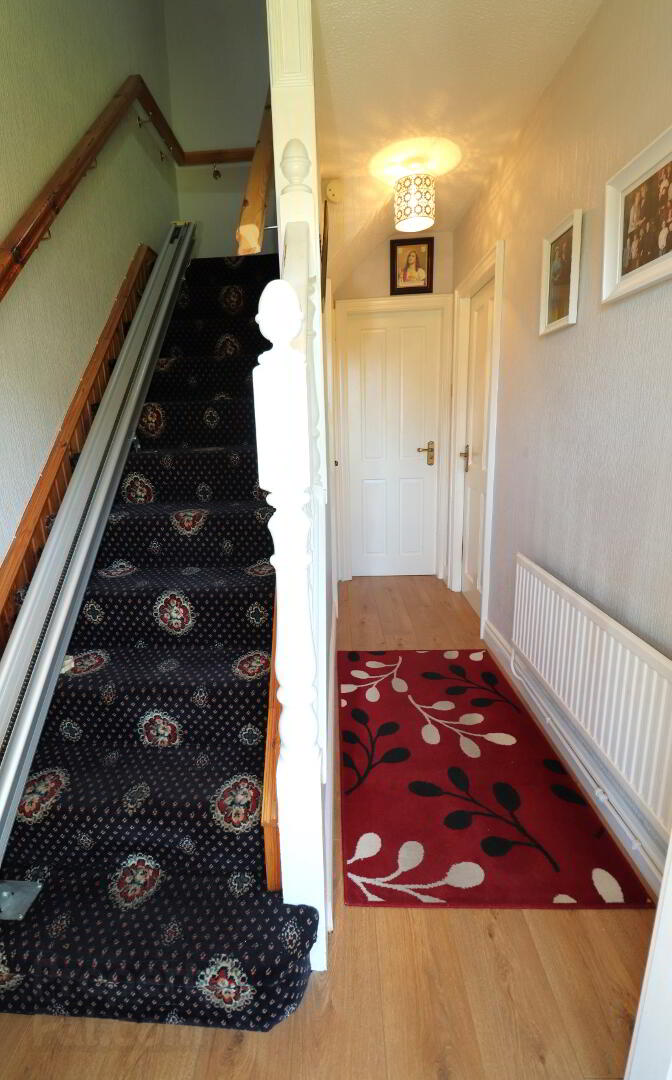


22 Bernagh Gardens,
Dungannon, BT71 4AP
3 Bed Terrace House
Sale agreed
3 Bedrooms
2 Bathrooms
1 Reception
Property Overview
Status
Sale Agreed
Style
Terrace House
Bedrooms
3
Bathrooms
2
Receptions
1
Property Features
Tenure
Freehold
Heating
Oil
Broadband
*³
Property Financials
Price
Last listed at Offers Over £122,000
Rates
£834.81 pa*¹
Property Engagement
Views Last 7 Days
42
Views Last 30 Days
1,218
Views All Time
3,042

New to the Market!
We’re thrilled to present this well-maintained 3-bedroom mid-terrace home in Bernagh Gardens, Dungannon!
Prime Location:
✔️ Quiet cul-de-sac, just a short walk to Dungannon town centre
✔️ Across the road from the Oaks Shopping Centre
✔️ Close to schools & local amenities
- 3 Spacious Bedrooms Large Living Room
- Generous Kitchen/Dinette
- Ground Floor Bathroom & First Floor Shower Room
- Good-Sized Gardens & Great Rear Parking
✅ Ideal for all types of buyers!
Viewing highly recommended – Call McGlone & McCabe on 028 8774 6664 to book today!
GROUND FLOOR
HALLWAY 1.87m x 3.82m Laminated floor, carpet on stairs and single radiator.
CLOAKROOM 0.88m x 1.76m Carpet.
LIVING ROOM 3.81m x 3.82m Laminated floor, vertical blinds, double radiator, Tv point and mahogany fireplace with tiled hearth & electric fire inset.
KITCHEN/DINETTE 3.77m x 4.40m Tiled floor, high & low level units, integrated glass hob, integrated oven, stainless steel extractor fan, American Style fridge freezer, roller blinds, double radiator and door leading to rear garden.
BATHROOM 1.82m x 2.22m Tiled floor, fully tiled walls, roller blinds, W.C, wash hand basin, bath and single radiator.
FIRST FLOOR
LANDING 1.89m x 3.85m Carpet and shelved hot-press (0.76m x 0.84m).
BEDROOM ONE 2.28m x 3.84m Laminated floor, vertical blinds and single radiator.
BEDROOM TWO 3.27m x 3.27m Carpet, vertical blinds and single radiator.
BEDROOM THREE 2.84m x 4.17m Laminated floor, vertical blinds and single radiator.
SHOWER ROOM 1.78m x 2.95m Tiled floor, fully tiled walls, roller blinds, W.C, vanity unit and shower unit.
EXTERNAL Good sized garden to the front of the property with lawn, brick footpath, 2 cast iron gates and enclosed by a beautiful brick wall. There is an entry between the neighbouring property that leads to the rear garden. There is a large garden to the rear that is part concreted with small lawn, driveway, enclosed by high fencing and cast iron gates. Outside lights and outside water tap.
GENERAL Oil fired central heating, white PVC double glazed windows, white PVC exterior doors and white PVC rainwater goods.




