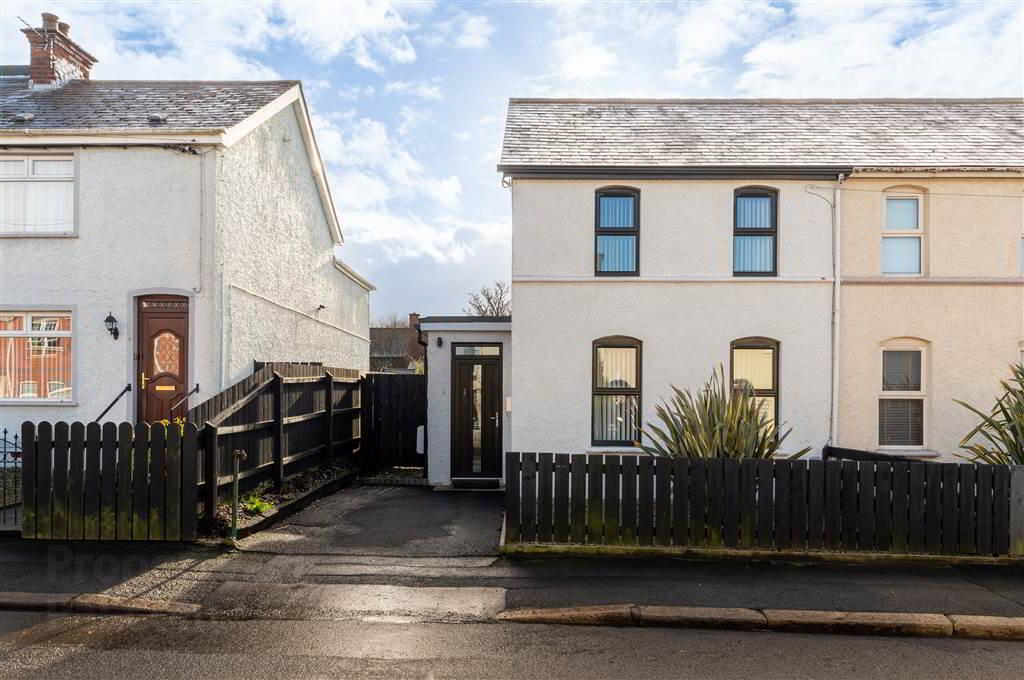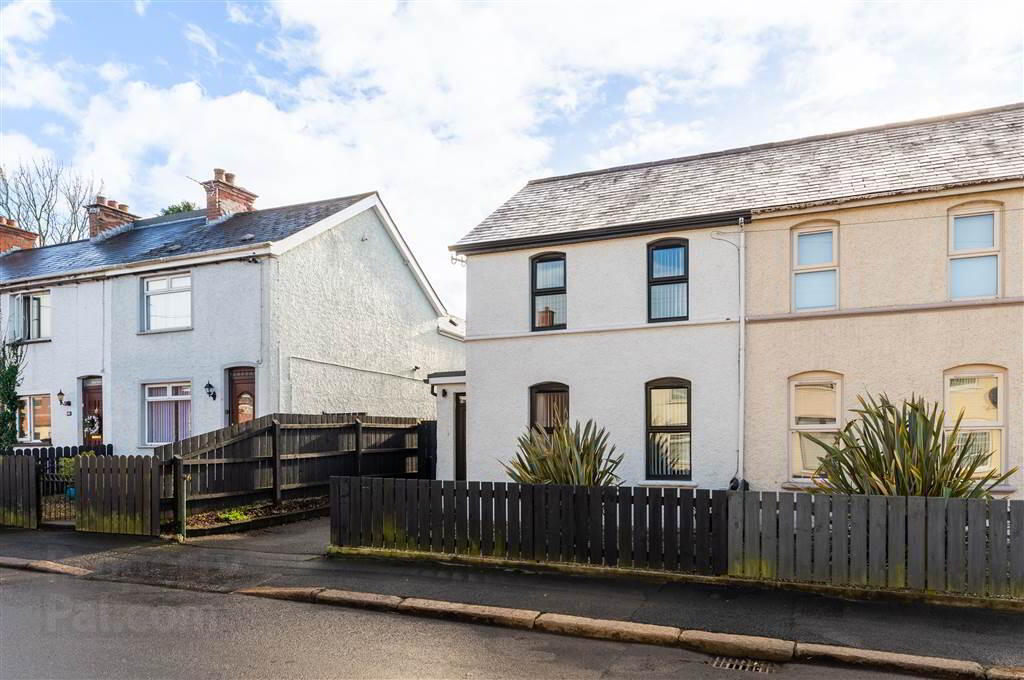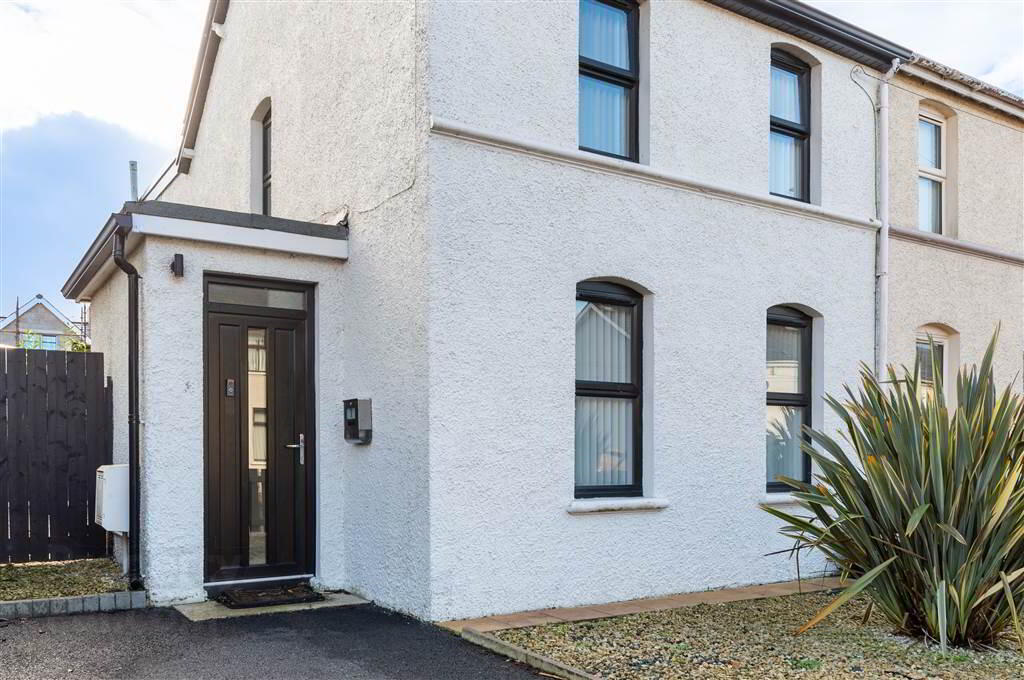


7 Milfort Avenue,
Dunmurry, Belfast, BT17 9BJ
3 Bed Semi-detached House
Offers Over £169,950
3 Bedrooms
1 Reception
Property Overview
Status
For Sale
Style
Semi-detached House
Bedrooms
3
Receptions
1
Property Features
Tenure
Not Provided
Energy Rating
Broadband
*³
Property Financials
Price
Offers Over £169,950
Stamp Duty
Rates
£818.82 pa*¹
Typical Mortgage

Features
- A Beautiful Semi-Detached Residence Situated In A Well Established & Highly Popular Residential Area
- Three Good Size Bedrooms
- Generous Lounge Open To A Relaxed Family Dining Area
- Spacious Modern Fitted Kitchen
- Luxury White Shower Room
- UPVC Double Glazing (All Windows To Front & Front / Rear Door Recently Installed)
- Gas Fired Central Heating
- Newly Installed Facia & Guttering
- Externally Freshly Painted
- Driveway For Off Street Parking To Front & Well Manicured Stoned Garden Area
- Private Enclosed Paved Patio Garden Area To Both Side & Rear
- Finished To An Exceptional Standard Throughout
- The Perfect Starter Home
On entering you are greeted by a bright and welcoming hallway, this leads to a gorgeous lounge area which is open to dining, this space is perfect for both entertaining and relaxing. Off the lounge you will find a fabulous modern fitted kitchen with fantastic storage. Upstairs there is a lovely landing area, off the landing there are three generous, well appointed bedrooms and a larger than average modern bathroom suite. The current owner has finished the property to an impeccable standard with great attention to detail. Newly installed windows to the front and front door are a big bonus! Outside boasts a well manicured stoned front garden with Tarmac driveway for off street parking. The rear and side gardens are paved, perfect for the busy professional.
Positioned within comfortable walking distance to many local amenities and transport links to Belfast, Lisburn and further afield. This home will certainly tick all the boxes of a potential buyer, the sleek finish, beautiful presentation are all but a few key features. Prompt internal viewing is a must!
Ground Floor
- HALLWAY:
- Ceramic tile flooring, wall mounted radiator, recessed spotlighting.
- LOUNGE OPEN TO DINING:
- 6.17m x 4.34m (20' 3" x 14' 3")
Laminate wood flooring, double panelled radiator x2, understair storage. - MODERN FITTED KITCHEN:
- 4.14m x 3.94m (13' 7" x 12' 11")
Range of high and low level units, formica work surfaces, stainless steel sink unit with mixer taps, 4 ring ceramic hob, electric oven, stainless steel extractor fan, plumbed for washing machine, tumble dryer space, fridge freezer space, gas fired central heating boiler, recessed spotlighting, ceramic tile flooring, part tiled walls, panelled radiator.
First Floor
- LANDING:
- Access to roofspace, recessed spotlighting.
- BEDROOM (1):
- 4.34m x 2.72m (14' 3" x 8' 11")
Double panelled radiator. - BEDROOM (2):
- 3.33m x 2.64m (10' 11" x 8' 8")
Velux roof light, panelled radiator. - BEDROOM (3):
- 3.89m x 1.88m (12' 9" x 6' 2")
Double panelled radiator. - BATHROOM:
- White suite comprising of panelled bath with mixer taps, wash hand basin with mixer taps and vanity unit, low flush w.c, partly tiled walls, ceramic tile flooring, chrome towel radiator.
Outside
- To the front: Driveway for off street parking, well kept stoned garden area.
To the rear & Side: Paved patio area, outside light.
Directions
Dunmurry




