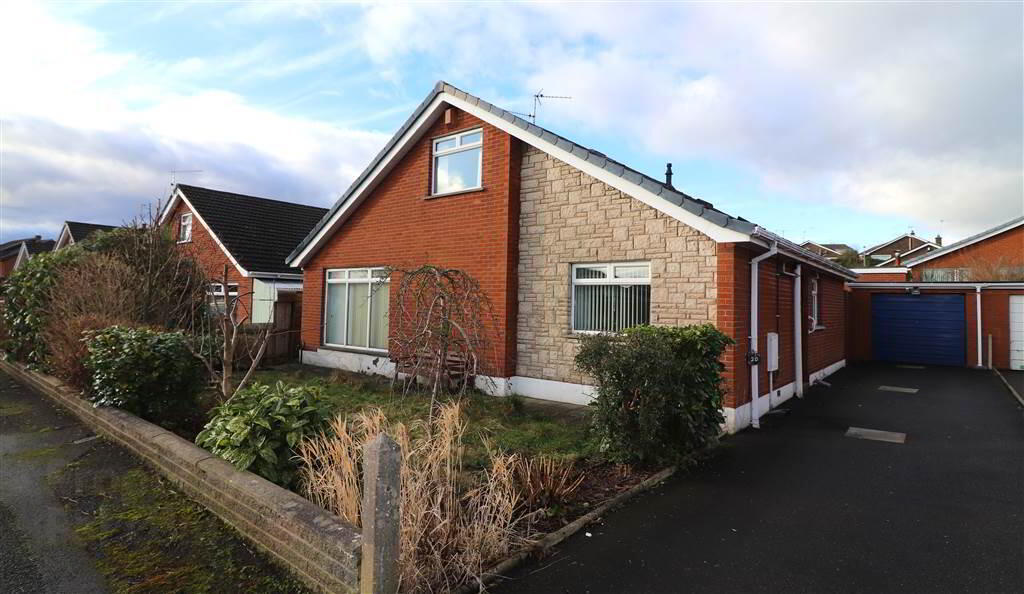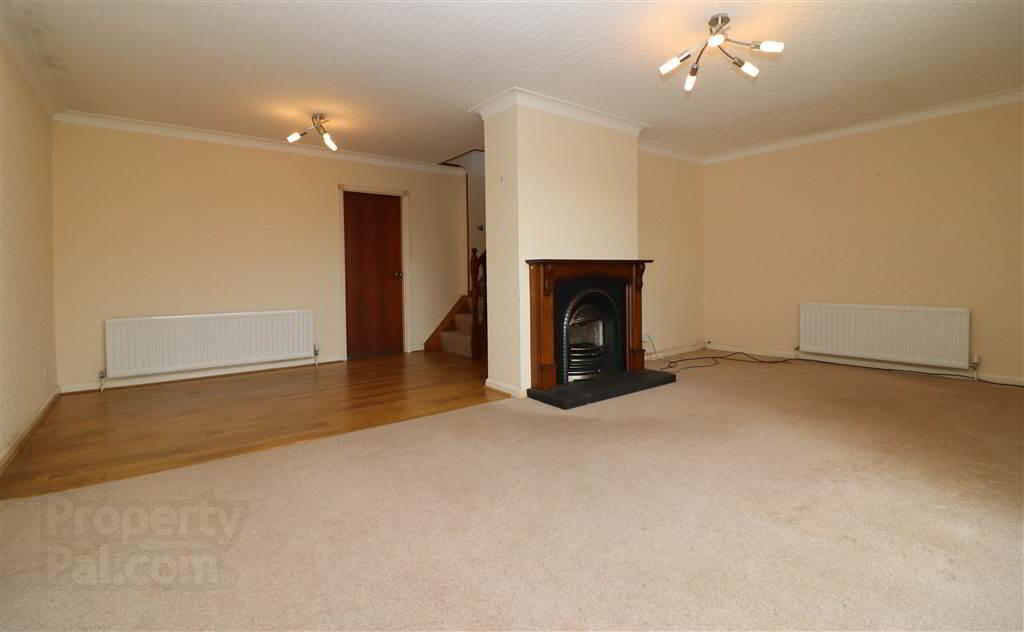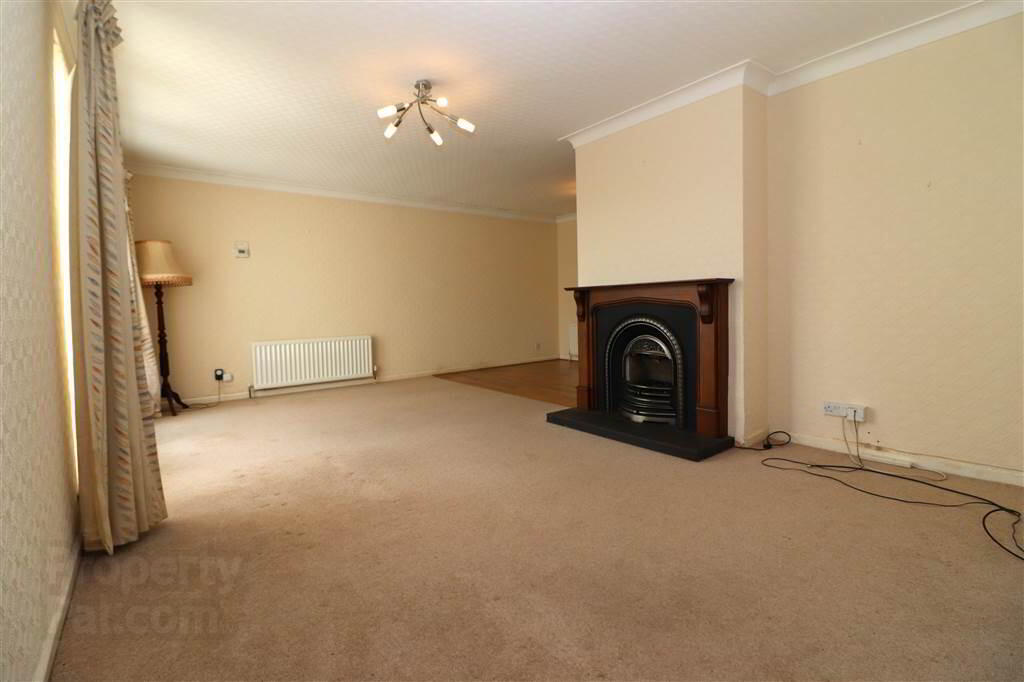


20 Monaville Drive,
Antrim Road, Lisburn, BT28 2DR
4 Bed Detached Bungalow
Offers Around £210,000
4 Bedrooms
3 Receptions
Property Overview
Status
For Sale
Style
Detached Bungalow
Bedrooms
4
Receptions
3
Property Features
Tenure
Leasehold
Energy Rating
Broadband
*³
Property Financials
Price
Offers Around £210,000
Stamp Duty
Rates
£1,305.00 pa*¹
Typical Mortgage
Property Engagement
Views All Time
2,325

Features
- Lounge open plan to dining room
- Family room
- Fitted kitchen/dining area
- 2 ground floor bedroom
- 2 first floor bedrooms
- Shower room
- Detached garage
- Double glazed windows
- UPVC eaves, soffits and guttering
- Gas heating
- Gardens to the front and rear
The property offers surprisingly spacious accommodation. On the ground floor there is a large lounge open plan to dining room, family room, fitted kitchen, two bedrooms and bathroom. The first floor consists of two further bedrooms and shower room.
Shops, schools, Lisburn City Centre and train station are within a few minutes walk.
The property is competitively priced to allow for renovation.
Ground Floor
- ENTRANCE HALL:
- UPVC double glazed entrance door. Laminate flooring. Hotpress. Understairs storage area.
- LOUNGE:
- 6.33m x 3.12m (20' 9" x 10' 3")
Feature Adam style fireplace with cast iron inset and slate hearth. Open plan to dining room. Coved ceiling. - DINING ROOM:
- 3.03m x 2.14m (9' 11" x 7' 0")
Laminate flooring. Coved ceiling. - FAMILY ROOM:
- 3.78m x 2.73m (12' 5" x 8' 11")
- KITCHEN:
- 4.09m x 3.63m (13' 5" x 11' 11")
Good range of high and low level units. Built in hob and double oven. Plumbed for washing machine. Space for American fridge/freezer. Glazed display cabinets and shelving. Wine rack. Extractor fan. Part tiled walls. Tiled effect laminate flooring. Breakfast bar. - BEDROOM ONE:
- 3.79m x 3.3m (12' 5" x 10' 10")
- BEDROOM TWO:
- 3.17m x 2.71m (10' 5" x 8' 11")
- BATHROOM:
- White suite. Panelled bath with mixer taps, shower screen and Redring electric shower. Pedestal wash hand basin. Low flush WC. Fully tiled. Wood panelled ceiling.
First Floor
- LANDING:
- Access to eaves storage with light. Velux window.
- BEDROOM THREE:
- 5.85m x 3.23m (19' 2" x 10' 7")
(at maximum points) Pine panelled ceiling with recessed lights. - BEDROOM FOUR:
- 4.79m x 3.23m (15' 9" x 10' 7")
(at maximum points) Access to eaves storage. - SHOWER ROOM:
- Shower cubicle with thermostatically controlled shower. Pedestal wash hand basin. Low flush WC. Velux window. Tiled walls. Pine panelled ceiling.
Outside
- DETACHED GARAGE:
- 5.73m x 2.89m (18' 10" x 9' 6")
Up and over door. Light and power. - Front garden in lawn with mature shrubs. Tarmac driveway. Completely enclosed low maintenance rear garden. Outside light and tap.
Directions
Off Antrim Road, Lisburn




