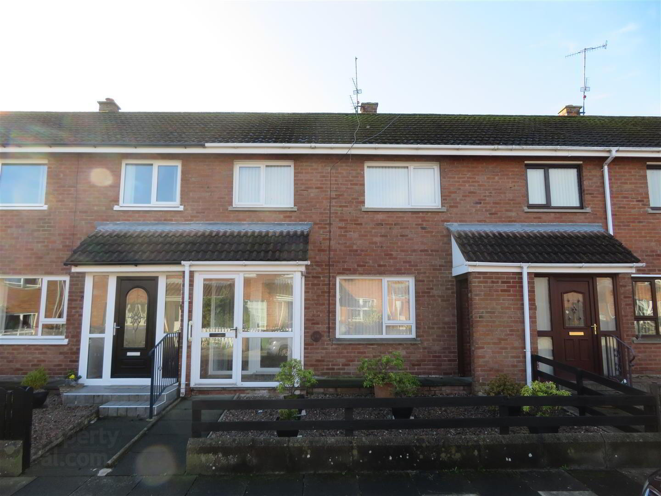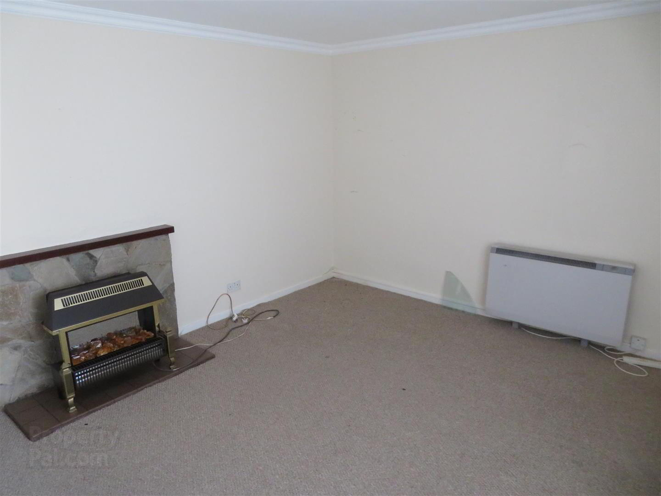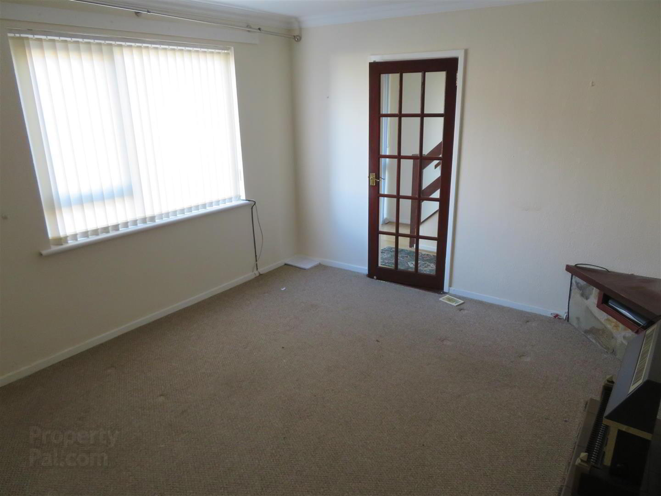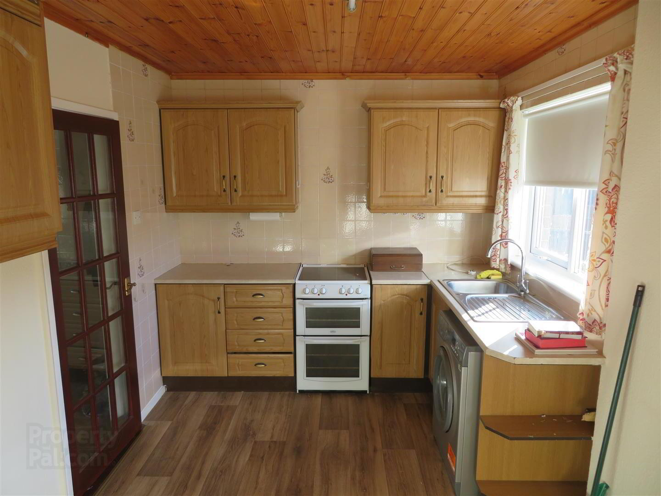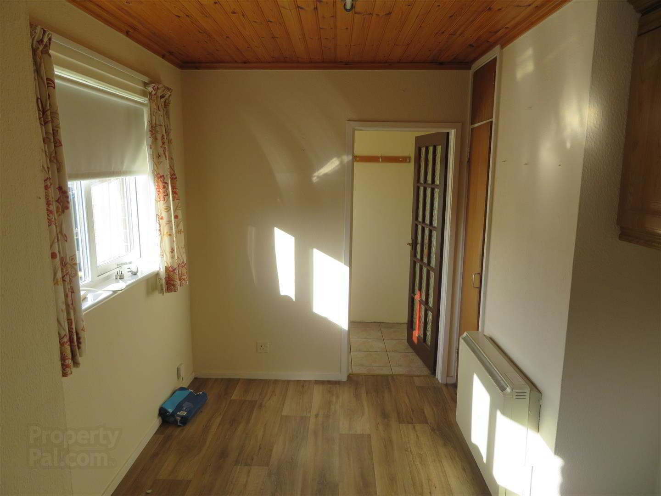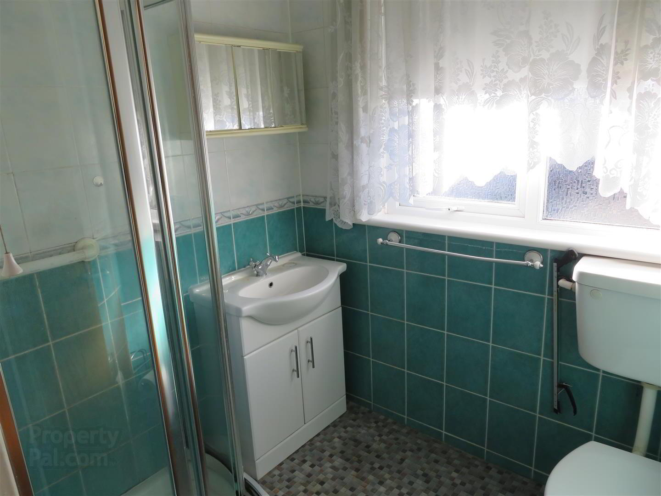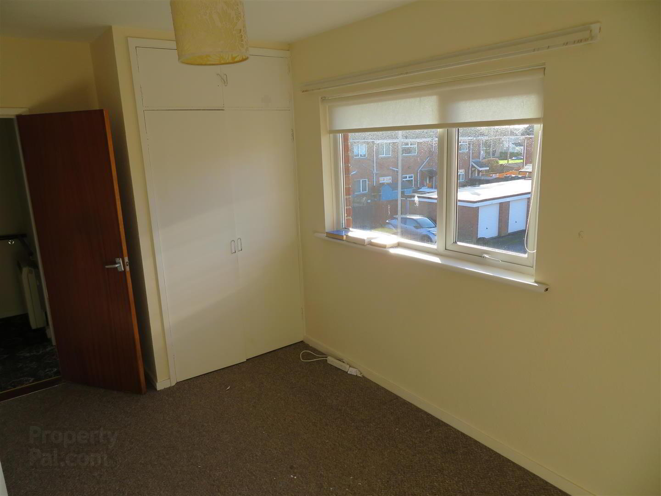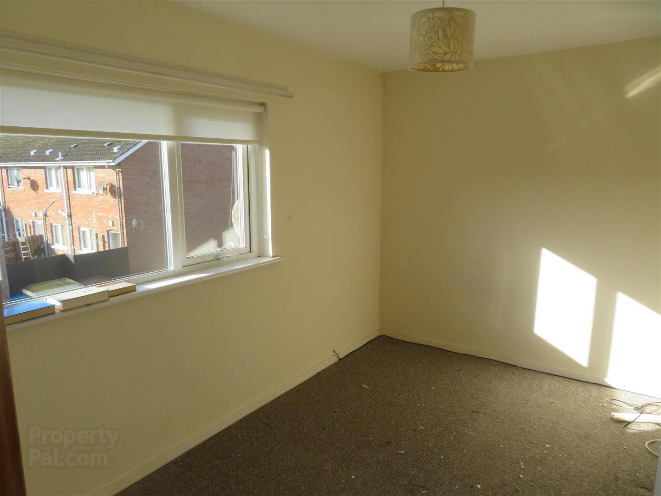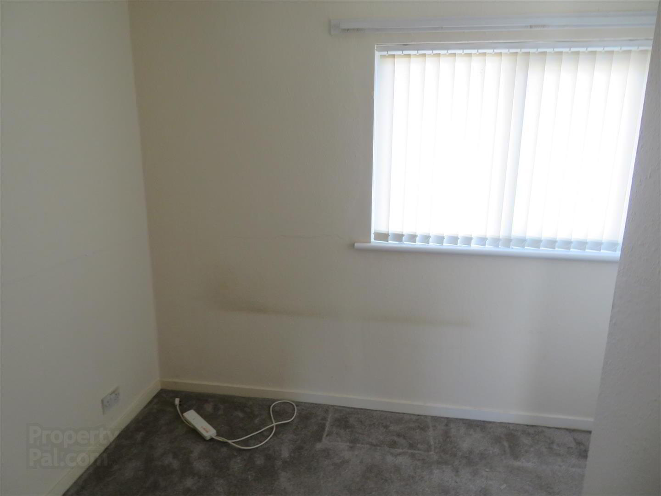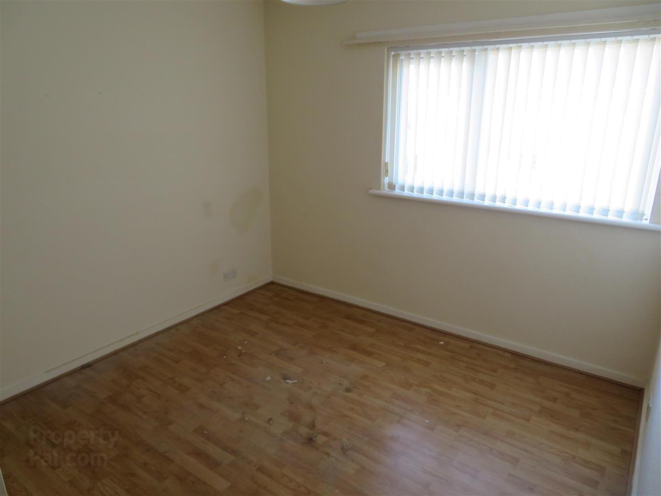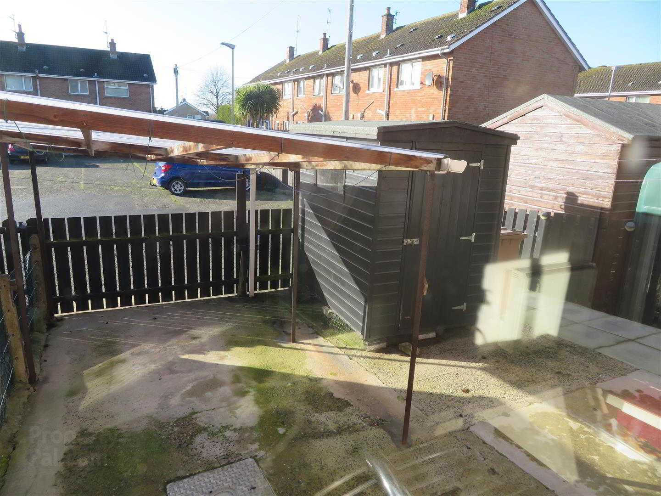28 Glenavon Crescent,
Lurgan, Craigavon, BT66 8JR
3 Bed Mid-terrace House
Sale agreed
3 Bedrooms
1 Bathroom
1 Reception
Property Overview
Status
Sale Agreed
Style
Mid-terrace House
Bedrooms
3
Bathrooms
1
Receptions
1
Property Features
Tenure
Not Provided
Energy Rating
Broadband
*³
Property Financials
Price
Last listed at £80,000
Rates
£527.95 pa*¹
Property Engagement
Views Last 7 Days
19
Views Last 30 Days
102
Views All Time
4,096
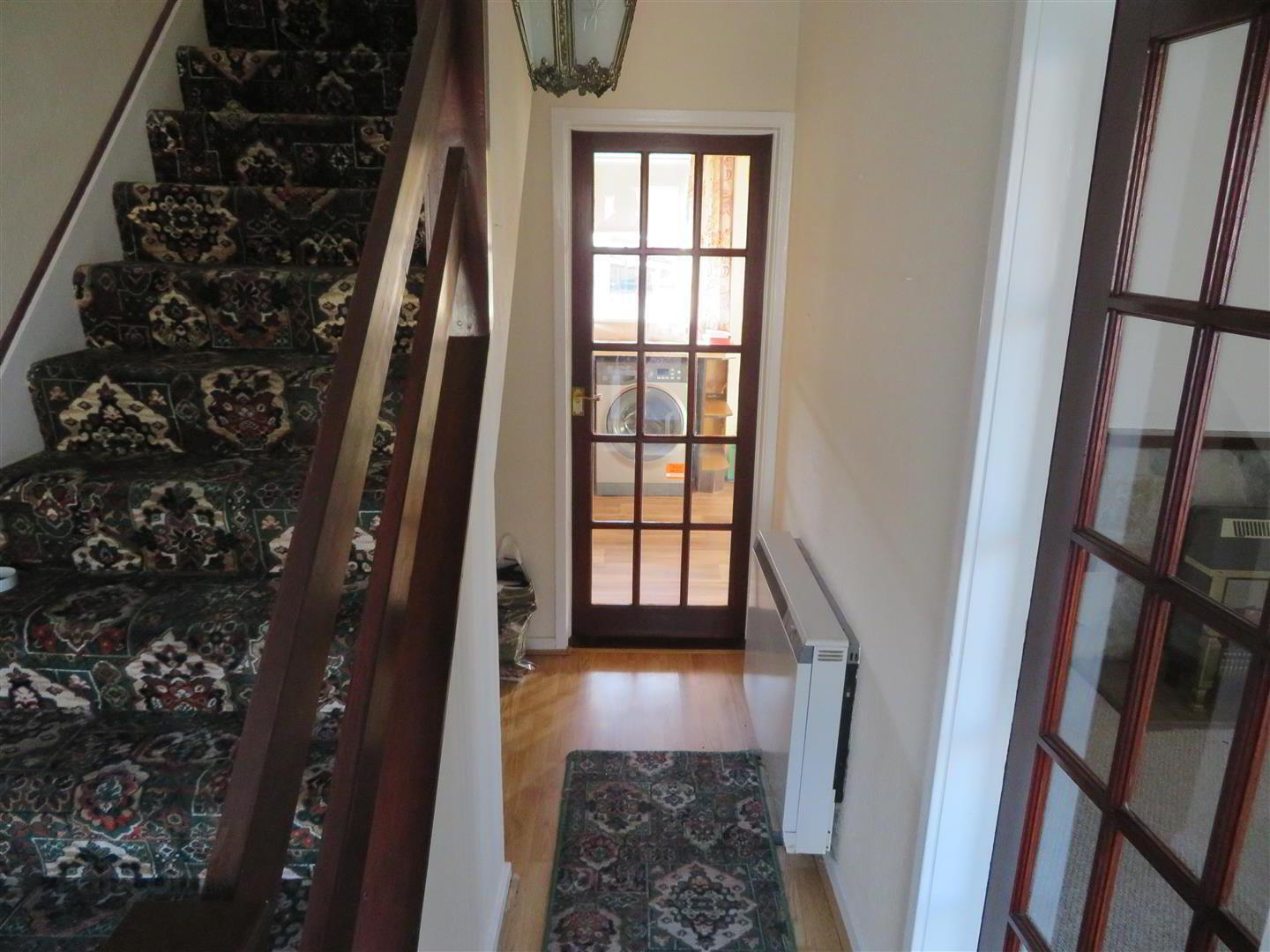
Features
- Three bedrooms
- Living room
- Kitchen/dining
- First floor family bathroom
- Enclosed rear garden
- uPVC double glazed windows
- Economy 7 Heating
Although in need of some modernisation, it offers good accommodation with three bedrooms, living room, kitchen/dining and family bathroom. Outside is a low maintenance enclosed garden.
This property will appeal to first time buyers and investors alike. Early viewing is highly recommended.
- Front Porch
- UPVC Double glazed with tiled flooring.
- Entrance Hall
- Open plan space under stairs, wood laminate flooring.
- Living Room 14’2” x 11’10”
- Traditional fireplace with electric insert. Carpet flooring.
- Kitchen/Dining 15’11 8’8”
- Range of high and low level units with space for cooker, fridge and washing machine. Single built in larder cupboard. Tongue and groove ceiling. Partially tiled walls and vinyl flooring
- Rear Hallway
- PVC door to rear garden, tiled floor.
- Stairs and Landing
- Access to roof space, carpet flooring.
- Bedroom 1 11’11” x 10’2”
- Front aspect room with double built in wardrobe and built in hot press. Wood laminate flooring.
- Bedroom 2 14’2” x 8’6”
- Rear aspect room with double built in wardrobe and carpet flooring.
- Bedroom 3 10’2” x 8’11” (Deepest Points)
- Built in storage and carpet flooring.
- Bathroom 6’1” x 5’6”
- Corner shower cubicle with electric shower, WC and wash hand basin with vanity unit. Fully tiles walls and vinyl flooring.
- Outside:
- Enclosed, paved rear garden.


