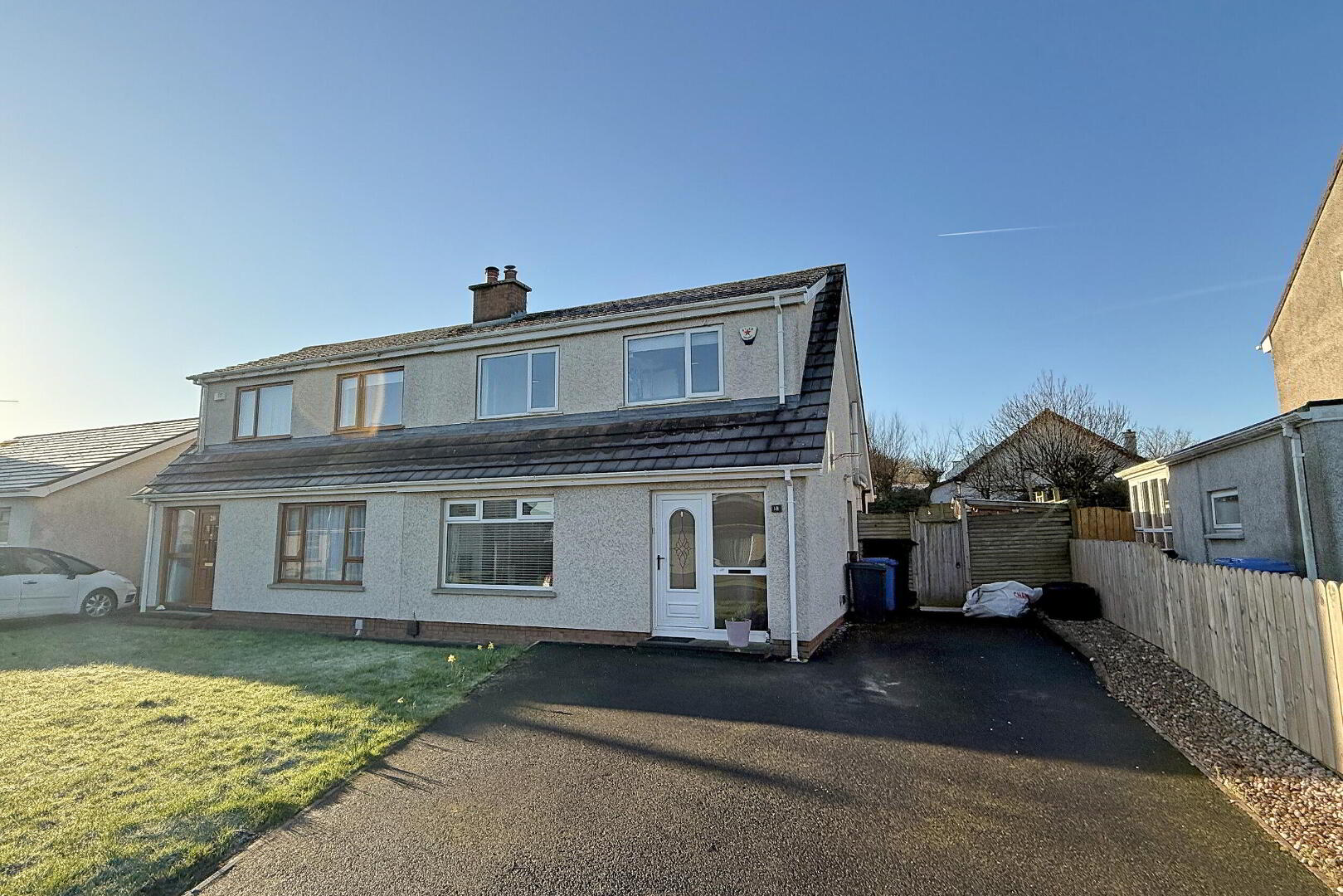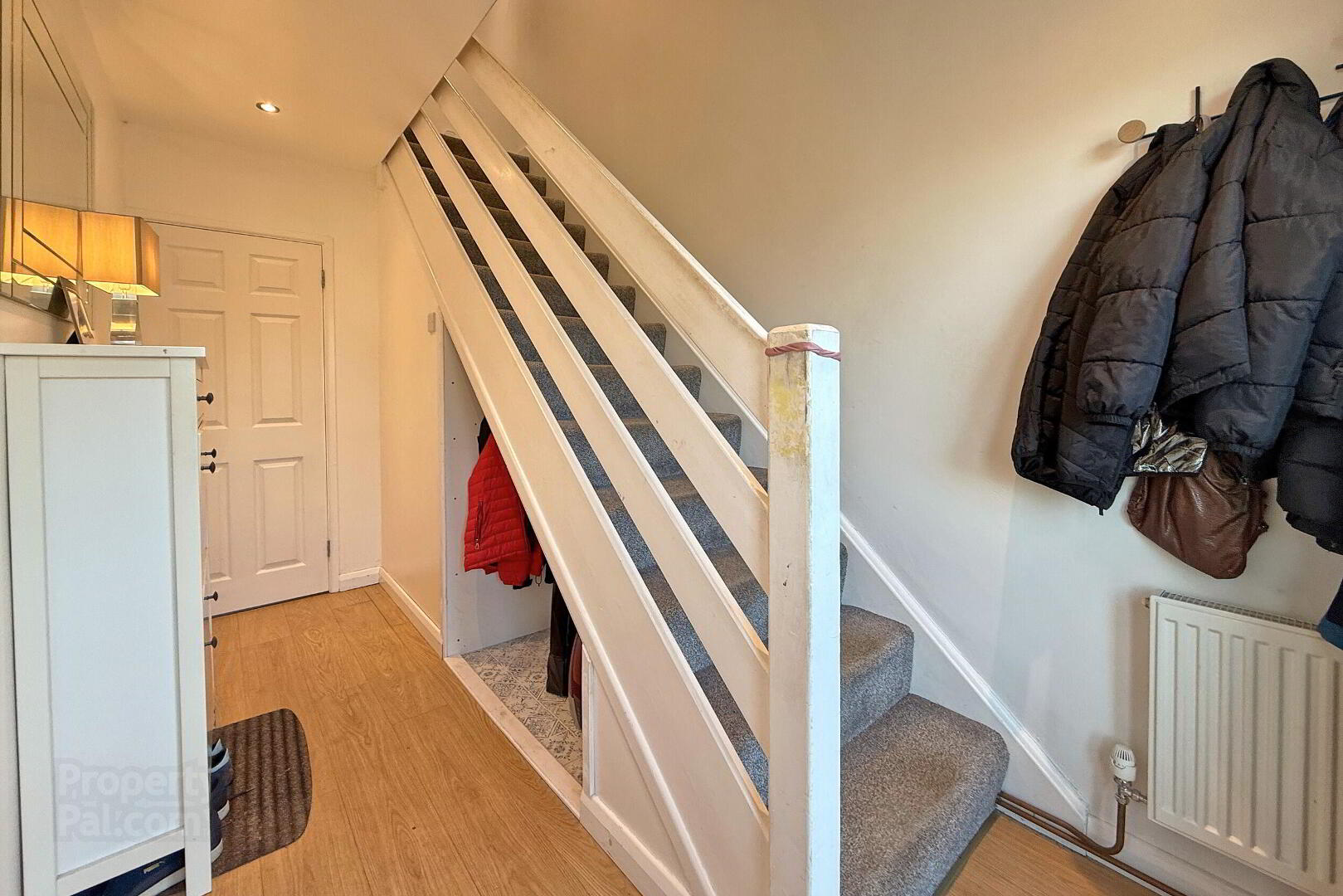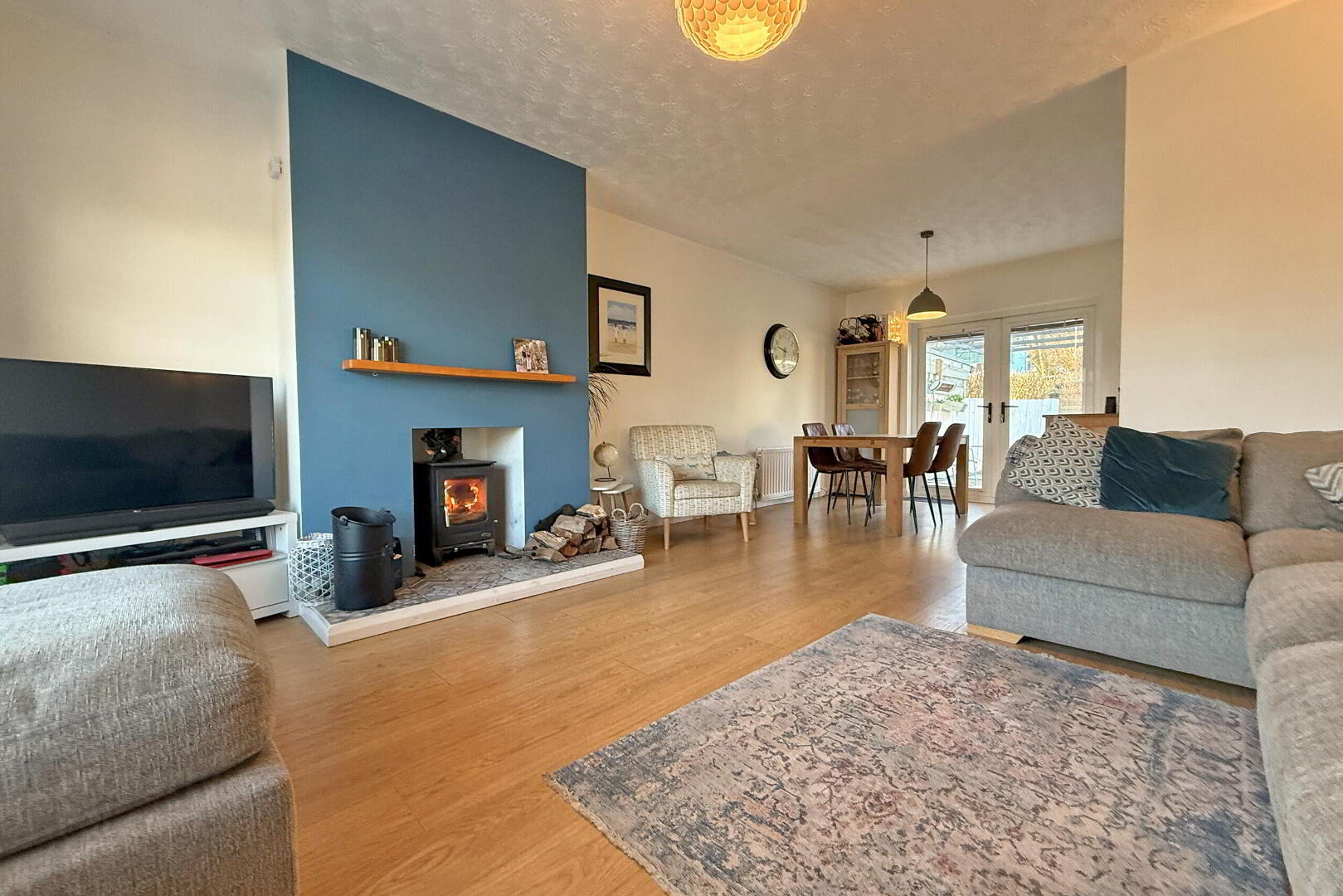


18 Flowerfield Road,
Portstewart, BT55 7JG
3 Bed Semi-detached House
Offers Over £219,950
3 Bedrooms
1 Bathroom
1 Reception
Property Overview
Status
For Sale
Style
Semi-detached House
Bedrooms
3
Bathrooms
1
Receptions
1
Property Features
Tenure
Not Provided
Heating
Oil
Broadband
*³
Property Financials
Price
Offers Over £219,950
Stamp Duty
Rates
£1,078.44 pa*¹
Typical Mortgage

Features
- Oil fired central heating system.
- Double glazing in uPVC frames.
- Large enclosed South facing rear garden.
- Tarmac driveway and parking area to the front
This semi detached house is located in a peaceful residential area, just off the Coleraine Road. The property offers a kitchen, an open plan living and dining area, three bedrooms and a well appointed bathroom. A standout feature of the home is the large, south facing garden with a patio area, there is also convenient parking available at the front of the property. With its fantastic location, it is just a short distance to the beach, town centre and nearby golf course, making it an ideal choice for those seeking a blend of comfort and convenience.
- ENTRANCE HALL
- Laminate wood floor; spot lighting; under stairs storage.
- KITCHEN 2.99m x 2.99m
- Range of fitted units; laminate work surfaces; stainless steel sink; space for fridge freezer; plumbed for dishwasher; space for cooker; extractor unit over; door to the utility area & side; tiled floor; part tiled walls.
- LOUNGE 3.99m x 4.38m
- Recessed multi fuel Henley stove set on a tiled hearth; open to dining area; laminate wood floor.
- DINING AREA 2.99m x 3.39m
- Laminate wood floor; patio door to the rear.
- FIRST FLOOR
- LANDING
- Spotlighting; access to the roof space.
- BEDROOM 1 2.91m x 3.4m
- Double bedroom to the front; built in wardrobe.
- BEDROOM 2 2.76m x 3.4m
- Double to the rear; built in shelved cupboard.
- BEDROOM 3 2.91m x 2.96m At widest points
- Single to the front.
- BATHROOM 1.67m x 2.14m
- Panel bath with rainfall shower over; toilet; wall mounted vanity unit with wash hand basin; shelved hot press; wood effect tiled floor; part tiled walls; spotlighting; extractor fan.
- EXTERIOR
- OUTSIDE FEATURES
- - Tarmac driveway & parking area to the front.
- Enclosed South facing rear garden with lawn & patio area.
- Two timber sheds with light & power.
- Garden in lawn to the front.
- Boiler.
- Outside light & tap.





