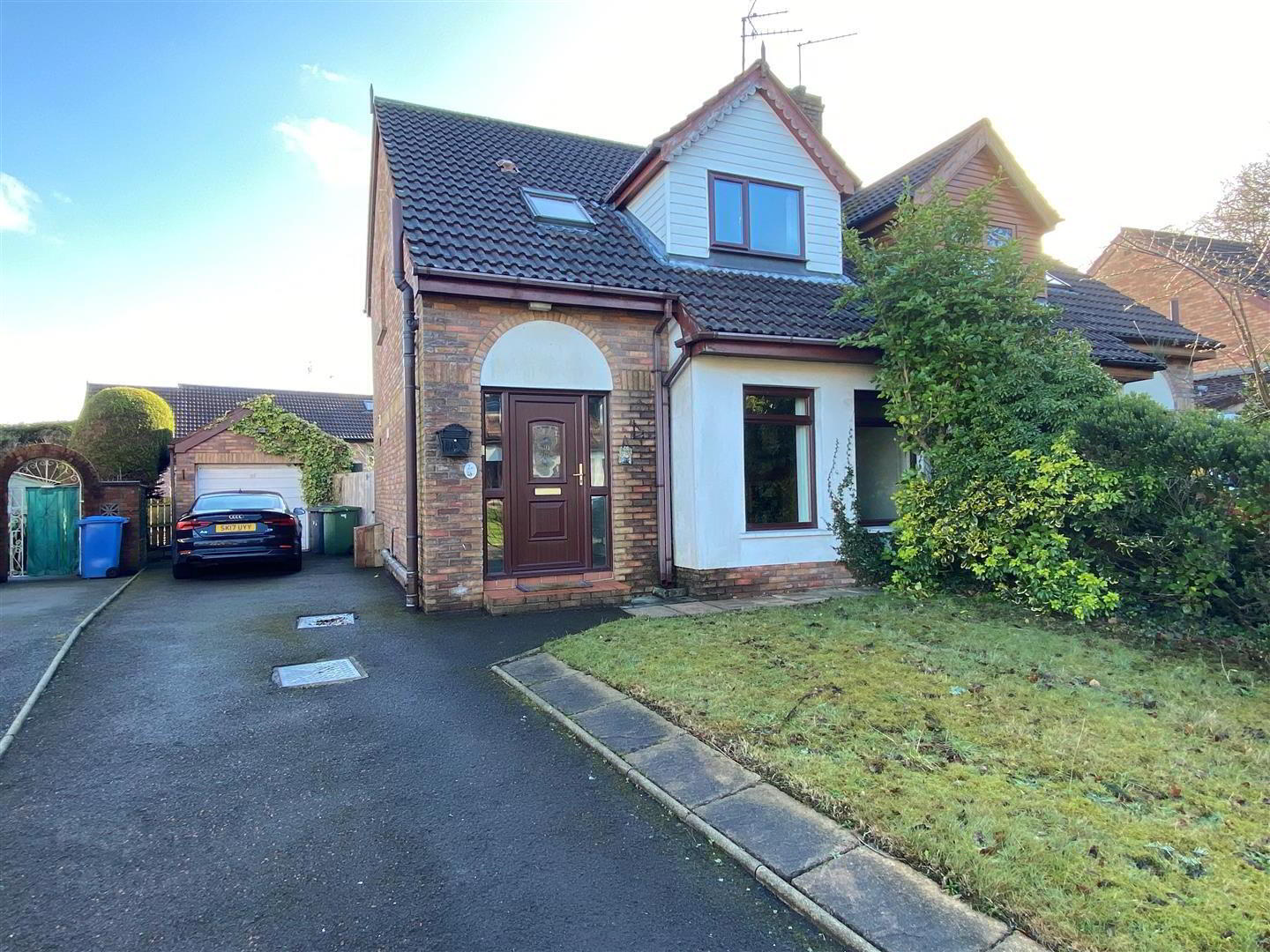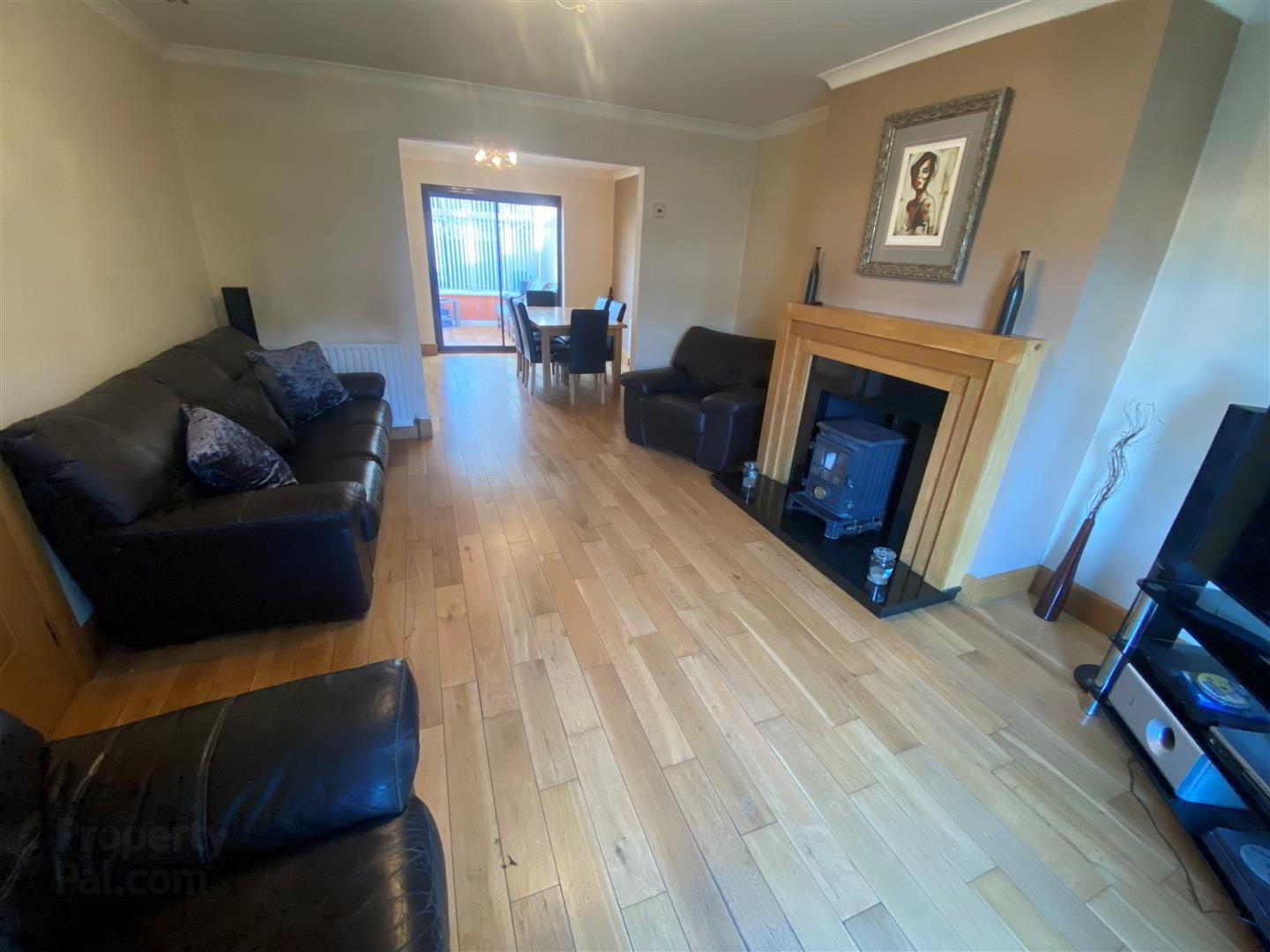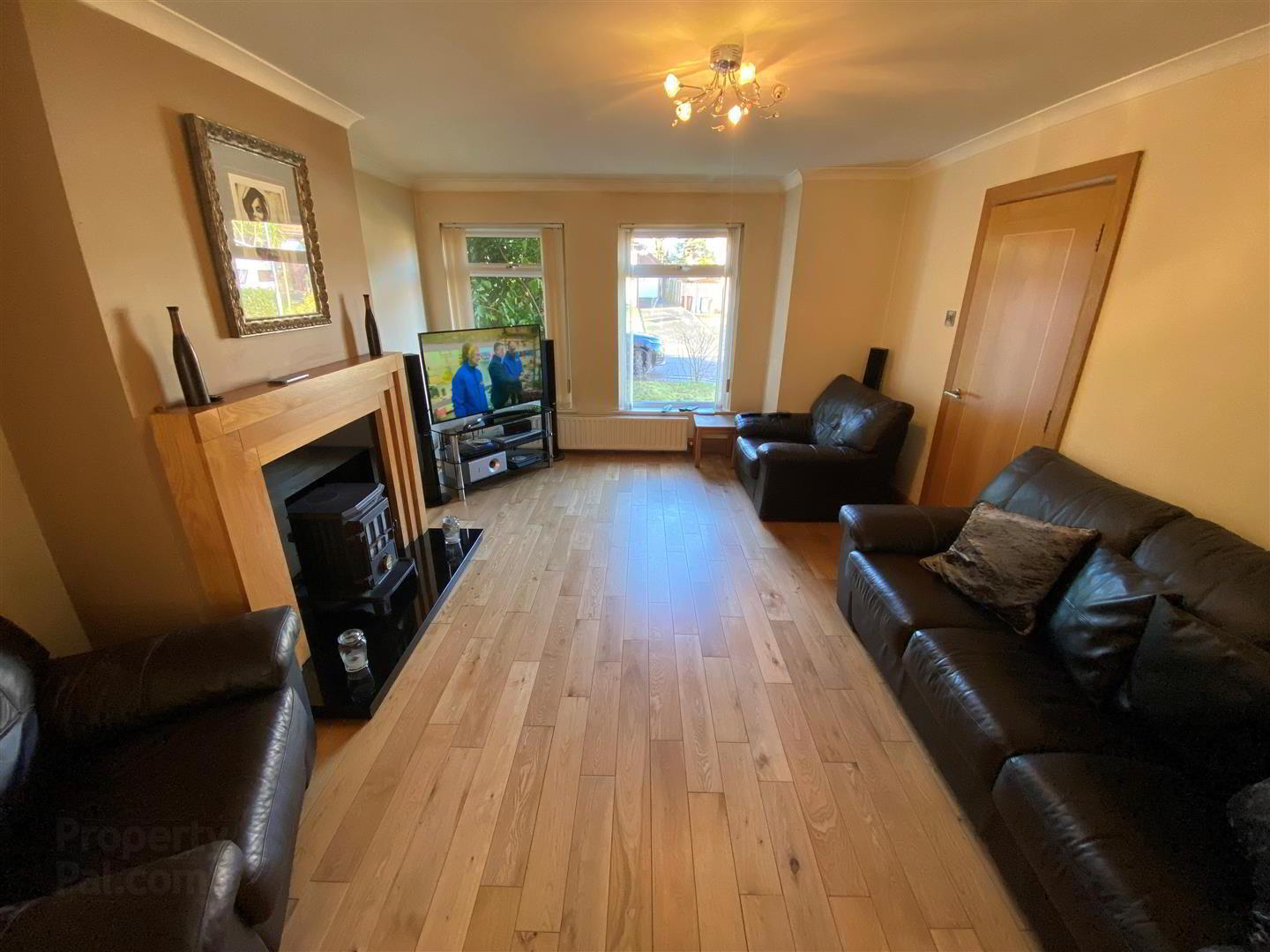


2c Birch Drive,
Bangor, BT19 1RY
3 Bed Semi-detached House
Sale agreed
3 Bedrooms
1 Bathroom
2 Receptions
Property Overview
Status
Sale Agreed
Style
Semi-detached House
Bedrooms
3
Bathrooms
1
Receptions
2
Property Features
Tenure
Leasehold
Energy Rating
Broadband
*³
Property Financials
Price
Last listed at Offers Around £195,000
Rates
£959.38 pa*¹
Property Engagement
Views Last 7 Days
195
Views Last 30 Days
2,840
Views All Time
5,405

Features
- Chalet Style Semi-Detached Chalet
- 3 Bedrooms & 1+ Reception
- Conservatory
- Serviceable Kitchen
- Ground Floor W.C. & First Floor Bathroom
- Double Glazing & Oil Fired Heating System
- Front & Rear Gardens
- Detached Garage
Offering well planned and deceptively spacious accommodation the home is sure to appeal to a wide spectrum of the market place.
Viewers will appreciate the welcoming entrance hall with its solid oak flooring and the practical adjacent Ground floor. W.C. The home affords a wealth of reception space with a generous through lounge.dining area also with solid oak flooring and from here there is access to the comfortable conservatory which enjoys an outlook to the rear garden. Also on the ground floor there is a serviceable kitchen with high and low level units and part tiled walls. At first floor level the home boasts a traditional 3 bedroom layout and a 3 piece bathroom suite.
Outside the front garden is laid in lawn and there is a tarmac drive which provides ample off street parking and access to the detached garage.
Also worthy of mention is the enclosed rear garden which is mostly paved providing ease of management.
- ACCOMMODATION
- White uPVC double glazed front door and side panels.
- ENTRANCE HALL
- Oak flooring. Double panel radiator.
- WASH/CLOAK ROOM
- Low flush W.C. Wash hand basin. Tiled floor. Understairs storage.
- LOUNGE 4.78m max x 3.86m max (15'8" max x 12'8" max)
- White uPVC double glazed windows. 1 Double panel radiator. 1 Single panel radiator. Oak flooring. Attractive fireplace. Corniced ceiling. Archway to ...
- DINING AREA 3.28m x 3.28m (10'9" x 10'9")
- Oak flooring. Single panel radiator. Corniced ceiling. Double glazed sliding door to ...
- uPVC DOUBLE GLAZED CONSERVATORY 2.72m x 2.36m (8'11" x 7'9")
- Tiled floor. White uPVC double glazed double doors to rear.
- KITCHEN 3.23m max x 2.46mmax (10'7" max x 8'1"max)
- High and low level units with roll edge work surfaces. 11/4 bowl stainless steel sink unit with mixer tap. Part tiled walls. Integrated oven. Panelled ceiling. White uPVC double glazed windows and rear door.
- STAIRS TO FIRST FLOOR LANDING
- Access to roofspace. White uPVC double glazed windows.
- BEDROOM 1 (Rear) 3.76m x 3.28m (12'4" x 10'9")
- White uPVC double glazed windows. Single panel radiator. Wooden flooring.
- BEDROOM 2 (Front) 3.53m max x 3.25m max (11'7" max x 10'8" max)
- White uPVC double glazed windows. Single panel radiator.
- BEDROOM 3 (Rear) 2.46m x 2.29m (8'1" x 7'6")
- White uPVC double glazed windows. Single panel radiator.
- BATHROOM
- Corner panelled bath with mixer tap. Low flush W.C. Pedestal wash hand basin. Single panel radiator. Tiled walls. Double glazed Velux style window. Built-in hotpress with insulated copper cylinder.
- OUTSIDE
- DETACHED GARAGE 6.02m max x 3.05m max (19'9" max x 10'0" max)
- Panelled up and over door. Side service door. Single glazed windows. Light and power.
- FRONT
- Garden laid in lawn. Tarmac drive.
- ENCLOSED REAR
- Paved. Outside tap. PVC oil tank. Boiler house with oil fired boiler. Light point.




