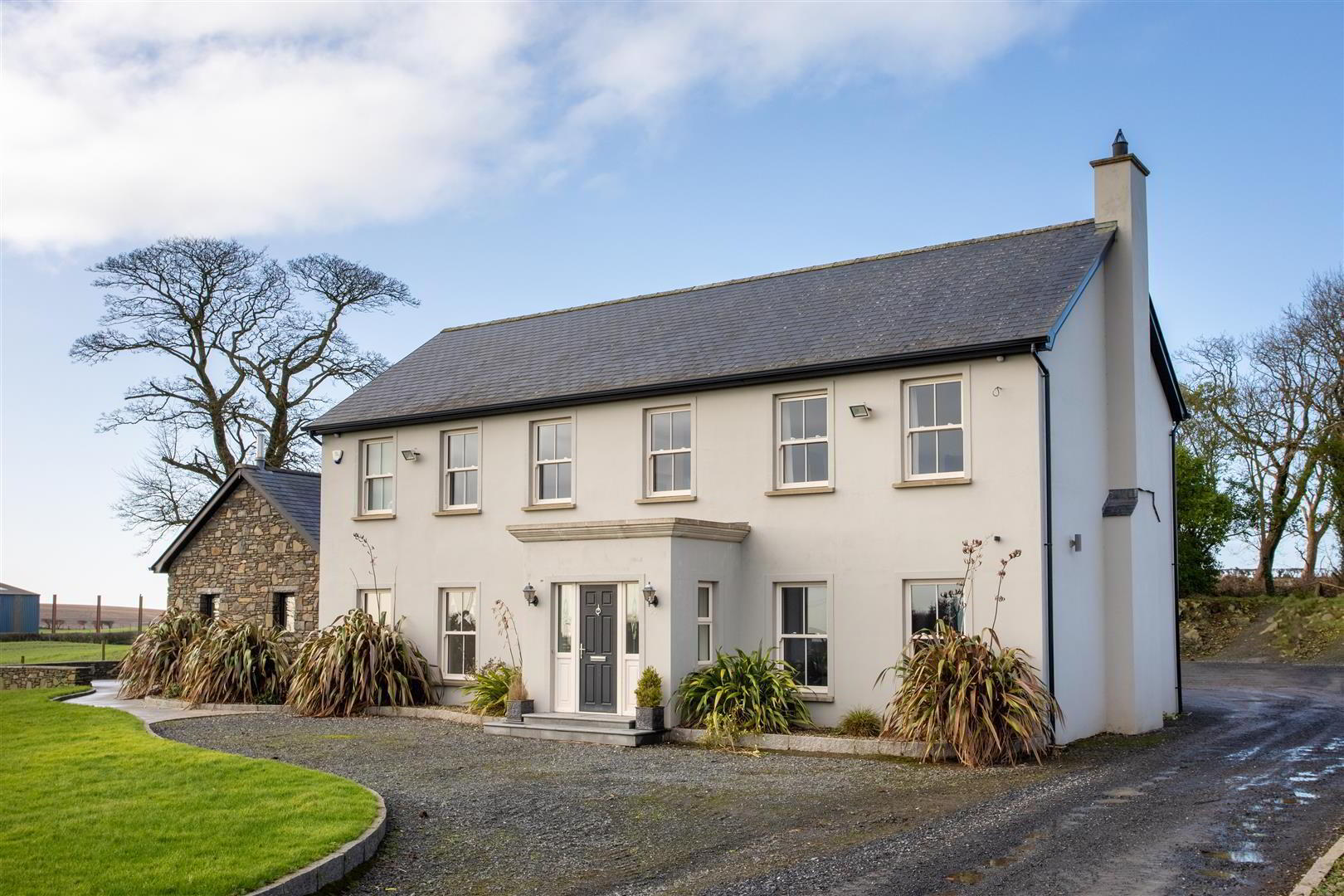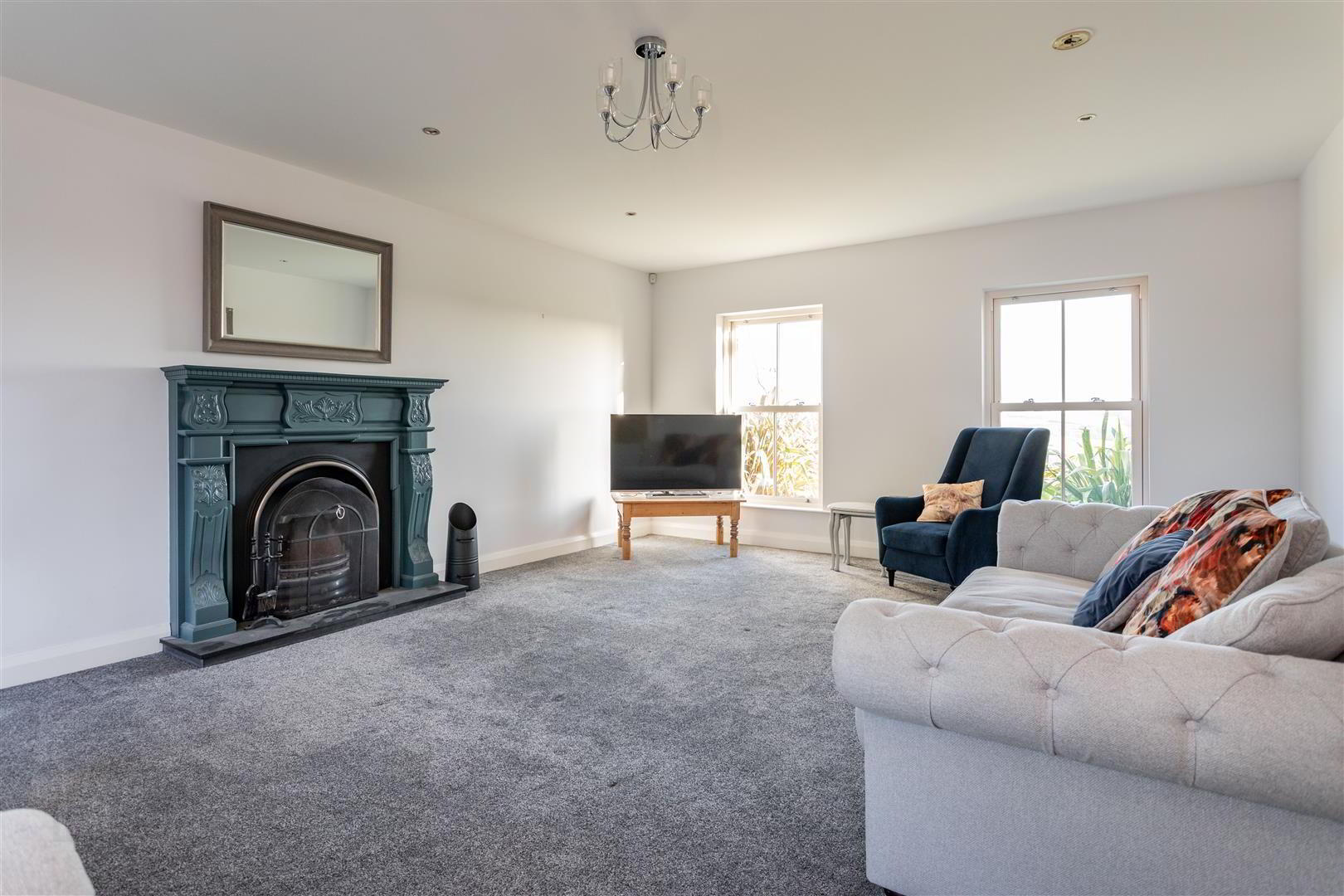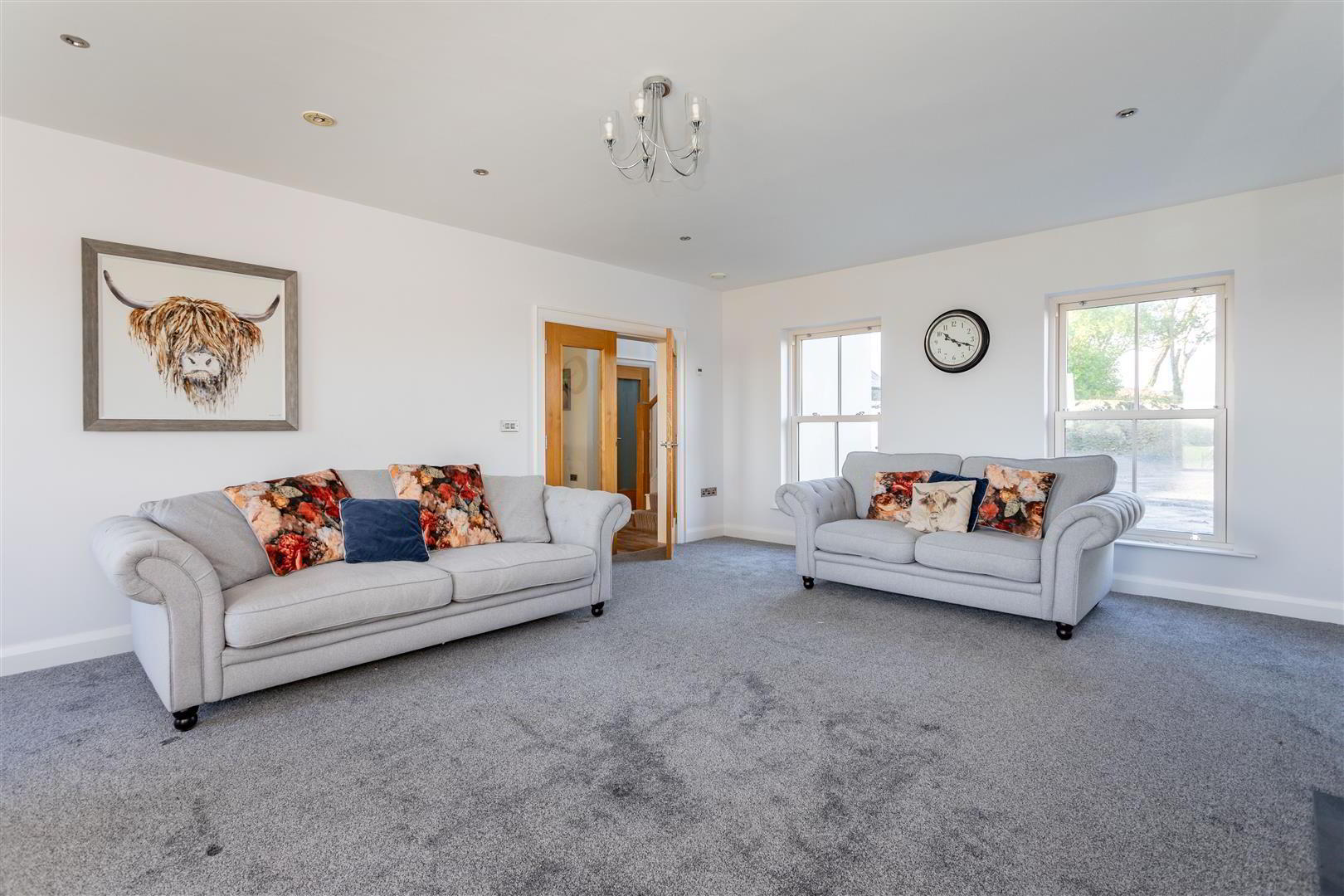


35 Drumalig Road,
Carryduff, Belfast, BT8 8EQ
4 Bed Detached House
£2,000 per month
4 Bedrooms
4 Bathrooms
2 Receptions
Property Overview
Status
To Let
Style
Detached House
Bedrooms
4
Bathrooms
4
Receptions
2
Viewable From
Now
Available From
Now
Property Features
Furnishing
Unfurnished
Energy Rating
Broadband
*³
Property Financials
Deposit
£2,000
Lease Term
12 months
Rates
Paid by Tenant
Rates
£3,480.00 pa*¹
Property Engagement
Views All Time
1,006

Features
- Detached Residence on Elevated Position
- Well Appointed Accommodation
- Drawing Room, Study and Open Plan Kitchen / Living Dining
- 4 Bedrooms and 4 Bath / Shower Rooms
- Kitchen Fitted with Painted Finish Units, Granite worktops and 4 oven 'Aga'
- Contemporary Designed Bath / Shower Rooms
- Underfloor Heating / Oil Fired Central Heating
- Double Glazing
- Garage / Storage
- Rent: £2000.00 per month plus rates
Fitted with underfloor heating throughout, high levels of insulation and double glazing, the property is cosy and enjoys a standard of living rarely offered on the rental market.
The property is convenient to Carryduff and Saintfield and offers easy access to Belfast and Lisburn.
RENT: £2000.00 per month plus rates
RATES: Capital Value £425,000. Rates Payable 2024/2025 £3480.00 per annum / £290.00 per month. Tenant to Pay Rates to Land and Property Services.
DEPOSIT: £2000.00
NB: Sorry, no pets.
- Reception Hall:
- Engineered wood floor; storage cupboard;
- Shower Room:
- Contemporary white suite comprising wet room shower with thermostatically controlled shower; floating vanity unit with porcelain wash hand basin and chrome mono mixer tap; fitted drawer and illuminated mirror over; wc with concealed cistern; tiled walls and floor;
- Bedroom (4):
- Drawing Room:
- Open fire with painted wood surround;
- Study:
- Engineered wood floor;
- Kitchen / Living / Dining:
- Rangemaster double ceramic Belfast sink with chrome mixer taps; extensive range of painted finish eye and floor level cupboards and drawers; matching display cupboard and wine rack; polished black granite worktop; island unit with range of fitted cupboards and drawers and waste bin drawer; integrated 'Bosch' microwave and 'CDA' wine fridge; integrated black oil fired and electric four oven aga; dishwasher; porcelain flagged floor; freestanding enclosed cast iron stove on slate hearth; feature 'A' frame timber beamed vaulted ceiling; built-in storage cupboard;
- Laundry Room:
- Single drainer stainless steel sink unit with chrome mono mixer tap; good range of laminate eye and floor level cupboards and drawers; formica worktops; ceramic tiled floor;* Landlord will leave a washing machine and tumble dryer for tenants use and convenience during tenancy but these will not be repaired or replaced by the landlord during tenancy. These can be removed if a Tenant wishes to provide their own appliances.
- Cloakroom:
- 1st Floor Landing:
- Hotpress with 'Warmflow' pressurised hot water cylinder; Storage cupboard;
- Master Bedroom:
- Dressing Room:
- Extensive range of fitted clothes rails, storage shelves and drawers;
- En-Suite Bathroom:
- Contemporary white suite comprising free standing bath with floor mounted chrome mixer tap with adjustable shower head; tiled shower cubicle with thermostatically controlled shower; glass shower panel; floating vanity unit with fitted wash hand basin and chrome mono mixer tap; illuminated mirror over; wc with concealed cistern; porcelain tiled floor and ceiling; LED spot lighting; extractor fan; chrome heated tower radiator;
- Bedroom (2):
- LED spotlighting;
- En-suite Shower Room:
- Contemporary white suite comprising tiled shower cubicle with 'Hansgrohe' thermostatically controlled shower; glass shower panel; floating vanity unit with fitted wash hand basin and chrome mono mixer tap; drawer under; illuminated mirror over; wc with concealed cistern; porcelain tiled walls and floor; LED spotlighting; extractor fan; chrome heated towel radiator;
- Bedroom (3):
- Range of built-in furniture including double wardrobe with mirrored doors and nest of six drawers under; single wardrobe and shelved cupboard;
- En-suite Shower Room:
- Contemporary white suite comprising tiled shower cubicle with 'Hansgrohe' thermostatically controlled shower; glass shower panel; floating vanity unit with fitted wash hand basin and chrome mono mixer tap; drawer under; illuminated mirror over; wc with concealed cistern; porcelain tiled walls and floor; LED spotlighting; extractor fan; chrome heated towel radiator;
- Outside:
- Gravel drive to ample parking to front and rear of the property. Leading to:
- Large Garage / Storage:
- With electric roller door; 'Grant' oil fired boiler; light and power points;
- Gardens:
- Flagged patio to side and rear; gardens laid out in lawns and flowerbeds;





