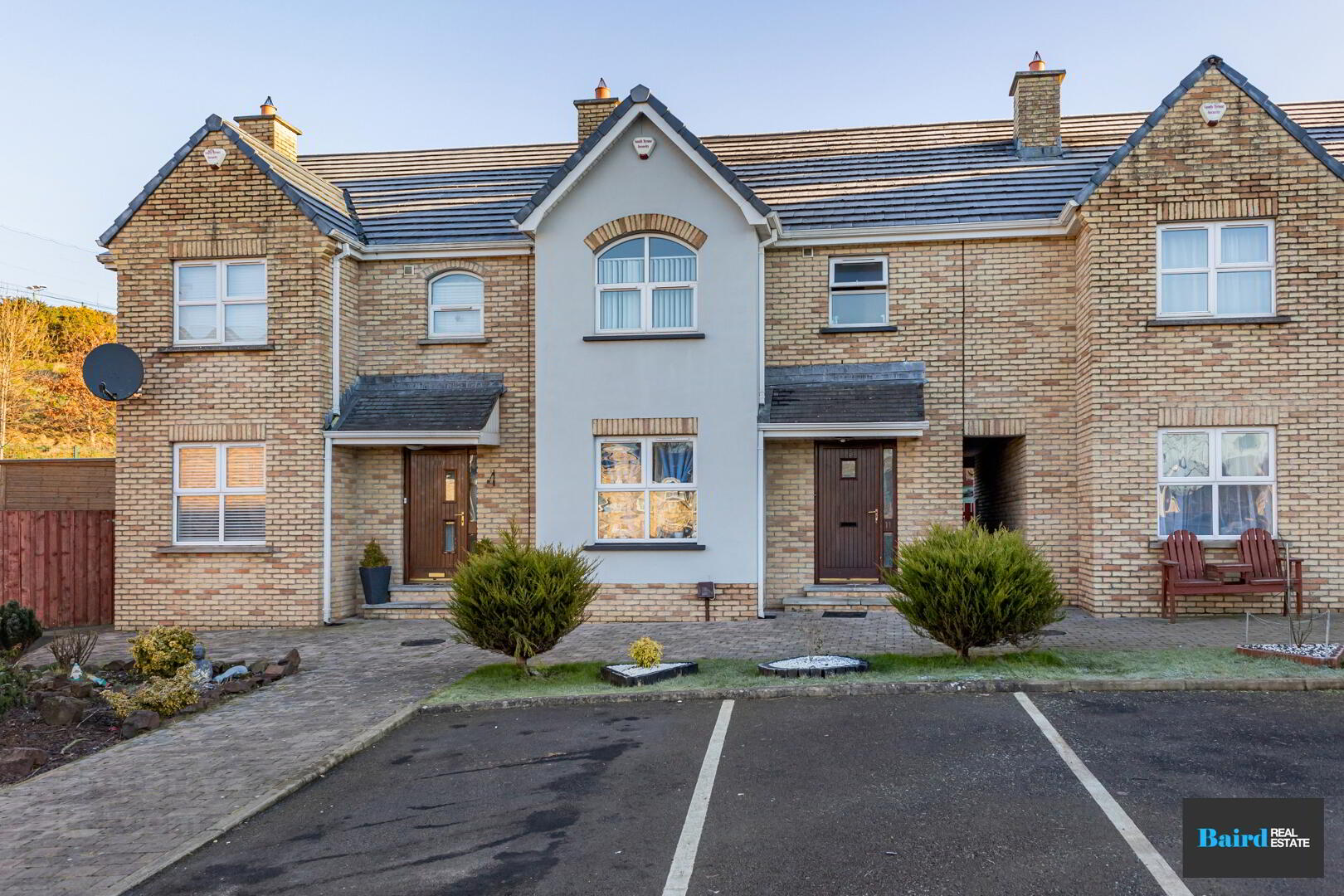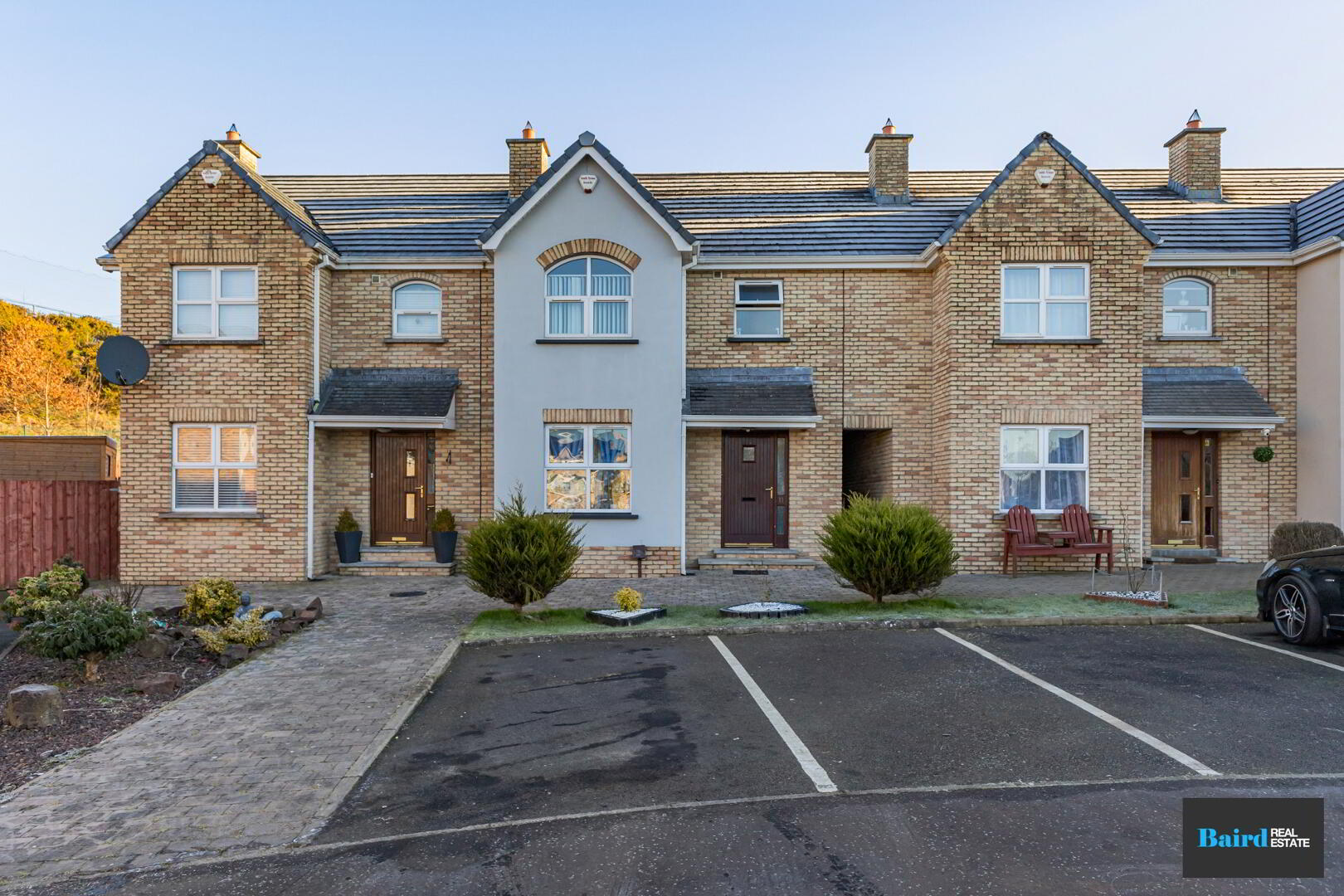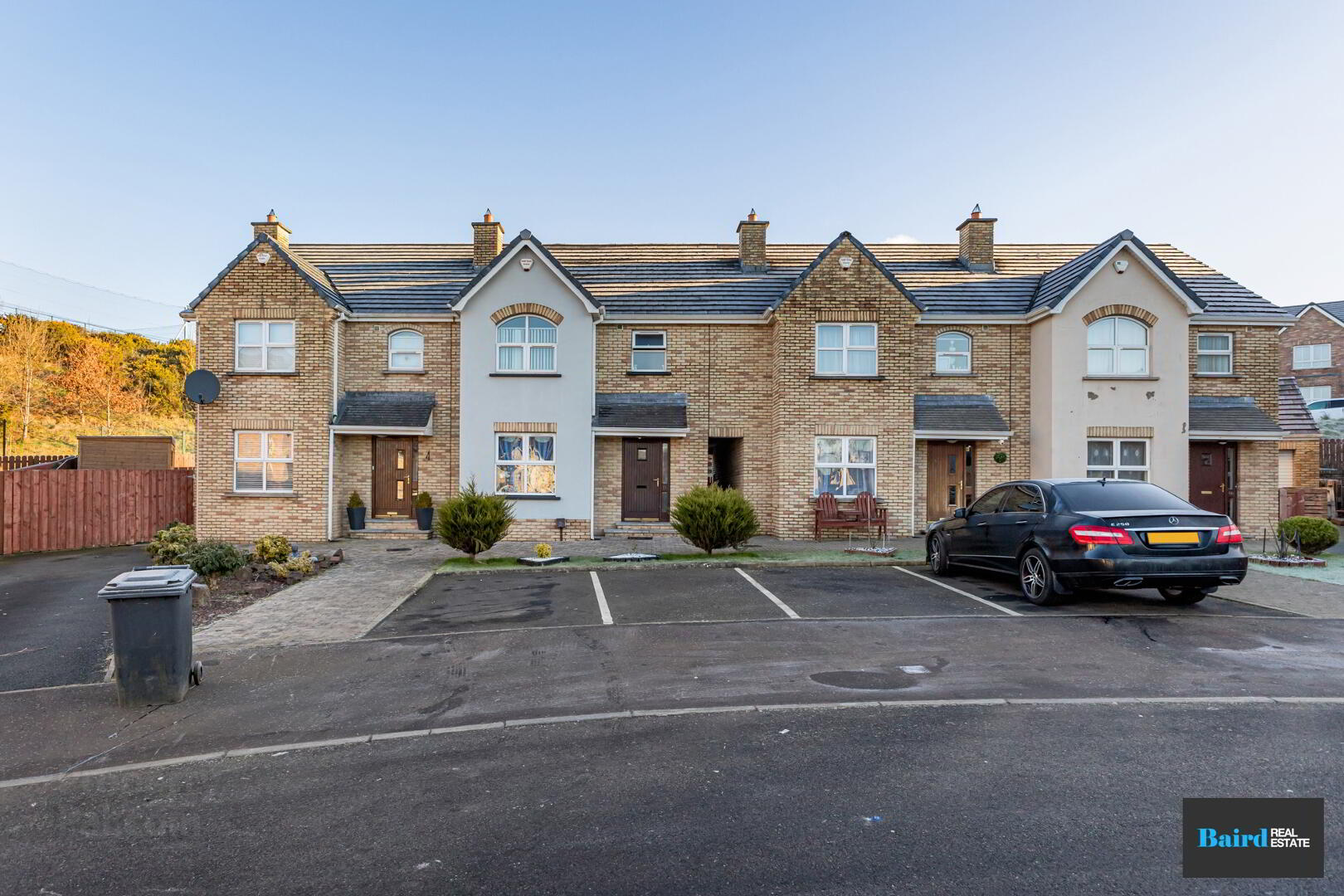


11 Brookfield Mews,
Dungannon, BT71 6UL
3 Bed Townhouse
Offers Over £144,950
3 Bedrooms
1 Bathroom
1 Reception
Property Overview
Status
For Sale
Style
Townhouse
Bedrooms
3
Bathrooms
1
Receptions
1
Property Features
Tenure
Freehold
Energy Rating
Heating
Oil
Broadband
*³
Property Financials
Price
Offers Over £144,950
Stamp Duty
Rates
£992.75 pa*¹
Typical Mortgage

A great opportunity for first time buyers or investors to purchase this superb townhouse. This home offers a living room, utility room, downstairs W.C and an open plan kitchen dining room. The first floor enjoys three bedrooms and a family bathroom. Externally there is a superb, private rear garden. To view please give Baird Real Estate a call on 02887880080.
Key Points:
- Three bedroom townhouse
- Off street parking
- Oil heating
- Spacious garden to rear
- PVC double glazed windows
- Ready to move in
Entrance Hallway: 1.88m x 4.53m
Vinyl flooring, single panel radiator, power points, wood frame front door leading to stairway which is carpeted, under stairs storage.
Kitchen/Dining Room: 3.62m x 4.17m
Vinyl flooring, Double panel radiator, Range of high and low level kitchen storage units, 1.5 bowl stainless steel sink, Plumbed for dishwasher, Integrated electric fan oven and four ring electric hob, Extractor hood, Power points.
Utility room: 1.60m x 2.55m
Vinyl flooring, Single panel radiator, 1 bowl stainless steel sink, Plumbed for washing machine and dryer, Power points, Wood frame back door with glass panels.
W.C: 0.89m x 1.60m
Vinyl flooring, Single panel radiator, White ceramic W.C and wash hand basin, splash back, extractor fan.
Living Room: 3.85m x 5.55m
Carpeted, Double panel radiator, Power points, Tv point, Closed up chimney breast which can be reinstated.
First floor
Landing: 3.76m x 1.71m
Single panels radiator, Power points, Hot press off which is shelved, Access to attic space.
Bathroom: 3.53m x 2.70m (at widest points)
Vinyl flooring, Double panel radiator, White ceramic W.C and wash hand basin, Splashback, Extractor fan, Bath, Corner shower with electric heat store shower unit.
Master bedroom: 4.71m x 3.07m
Carpeted, Double panel radiator, Power points.
Ensuite: 0.90m x 2.03m
Vinyl flooring, Single panel radiator, White ceramic w.c and wash hand basin, Splashback, Corner shower with heat store electric shower unit, Extractor fan.
Bedroom 2: 3.23m x 3.46m
Carpeted, Single panel radiator, Power points.
Bedroom 3: 2.67m x 2.57m
Carpeted, Single panel radiator, Power points.
Exterior
Rear
Good size rear garden in lawn, Outside water tap.
Front
Small garden in lawn, Paved walkway, Car parking spaces to front.





