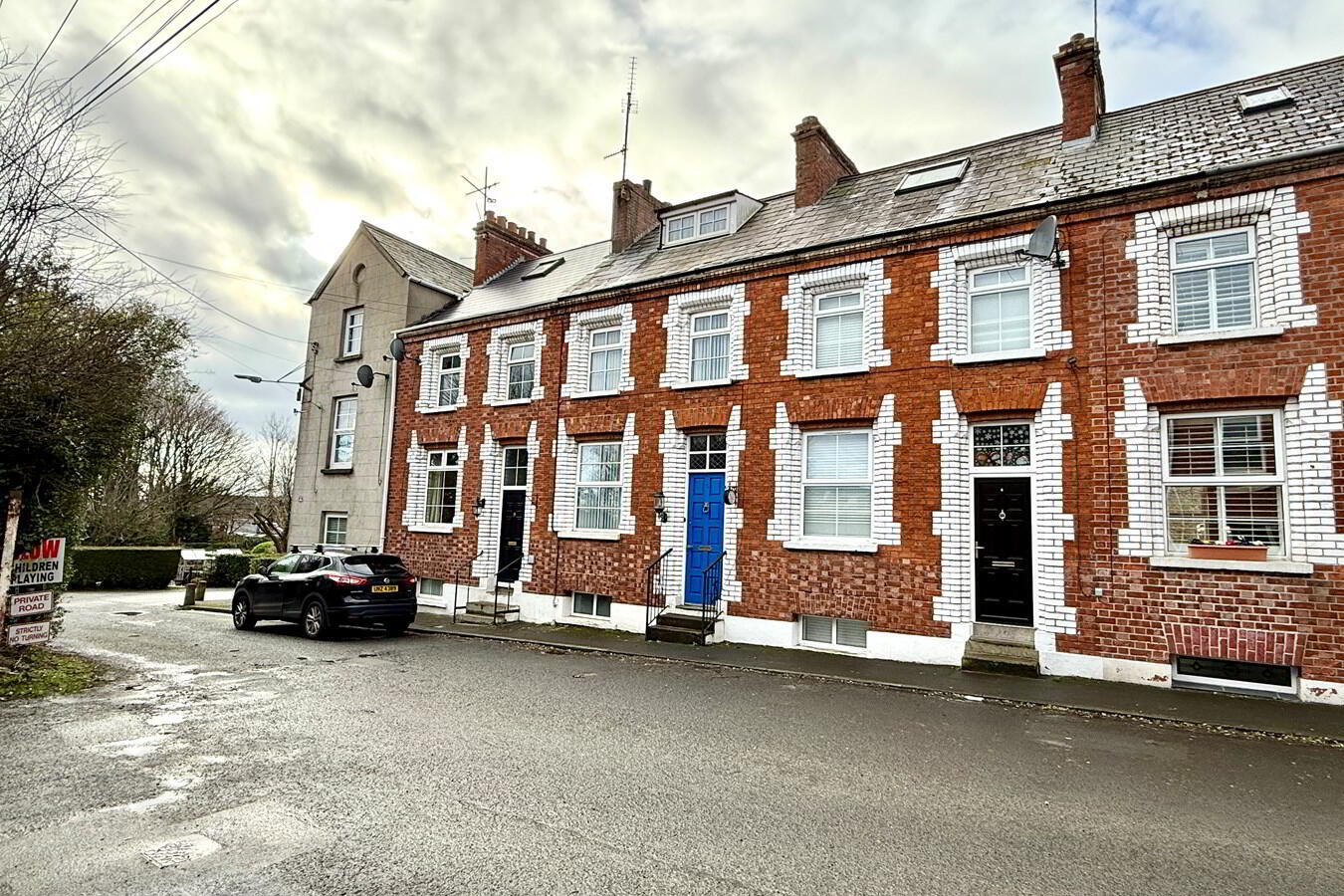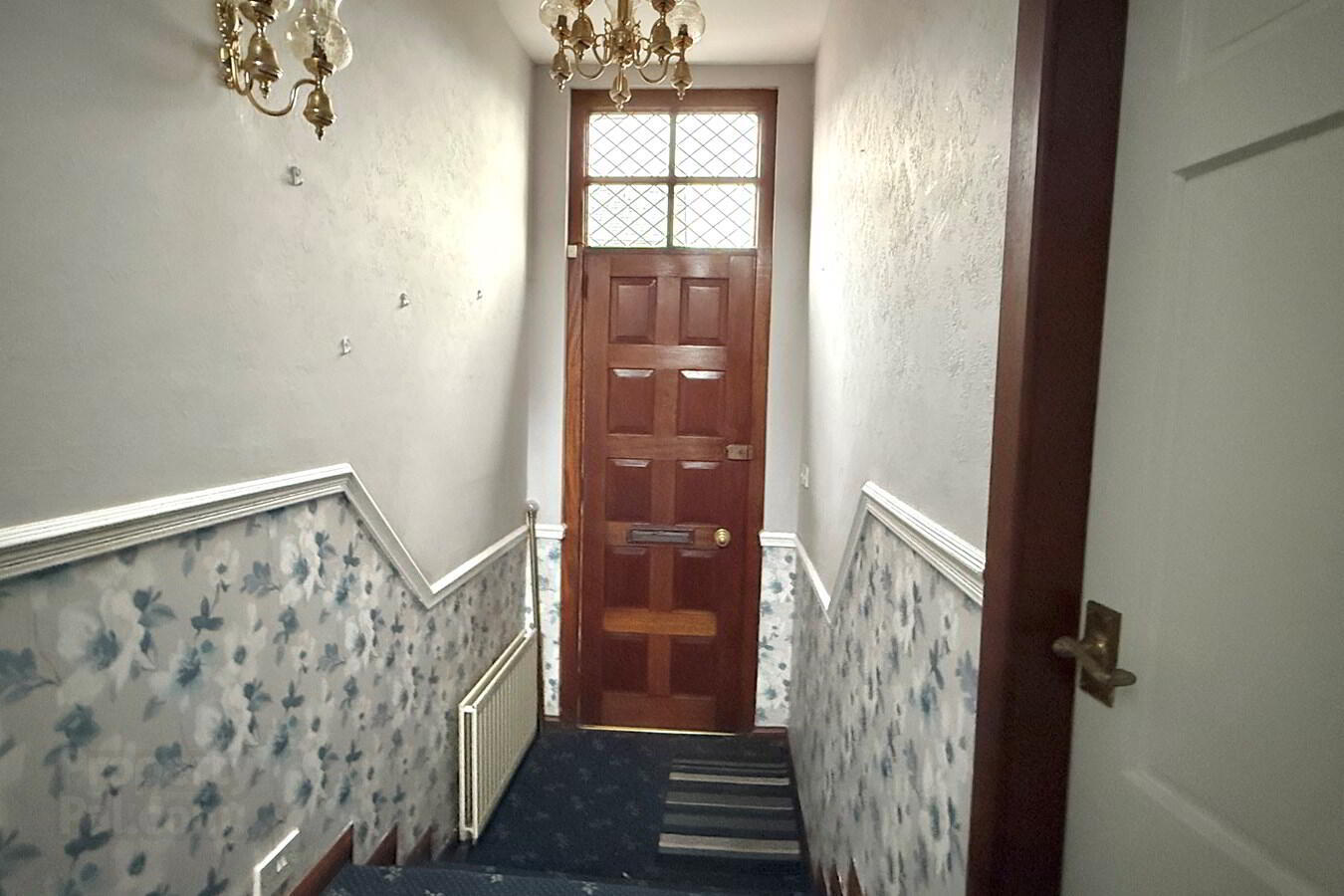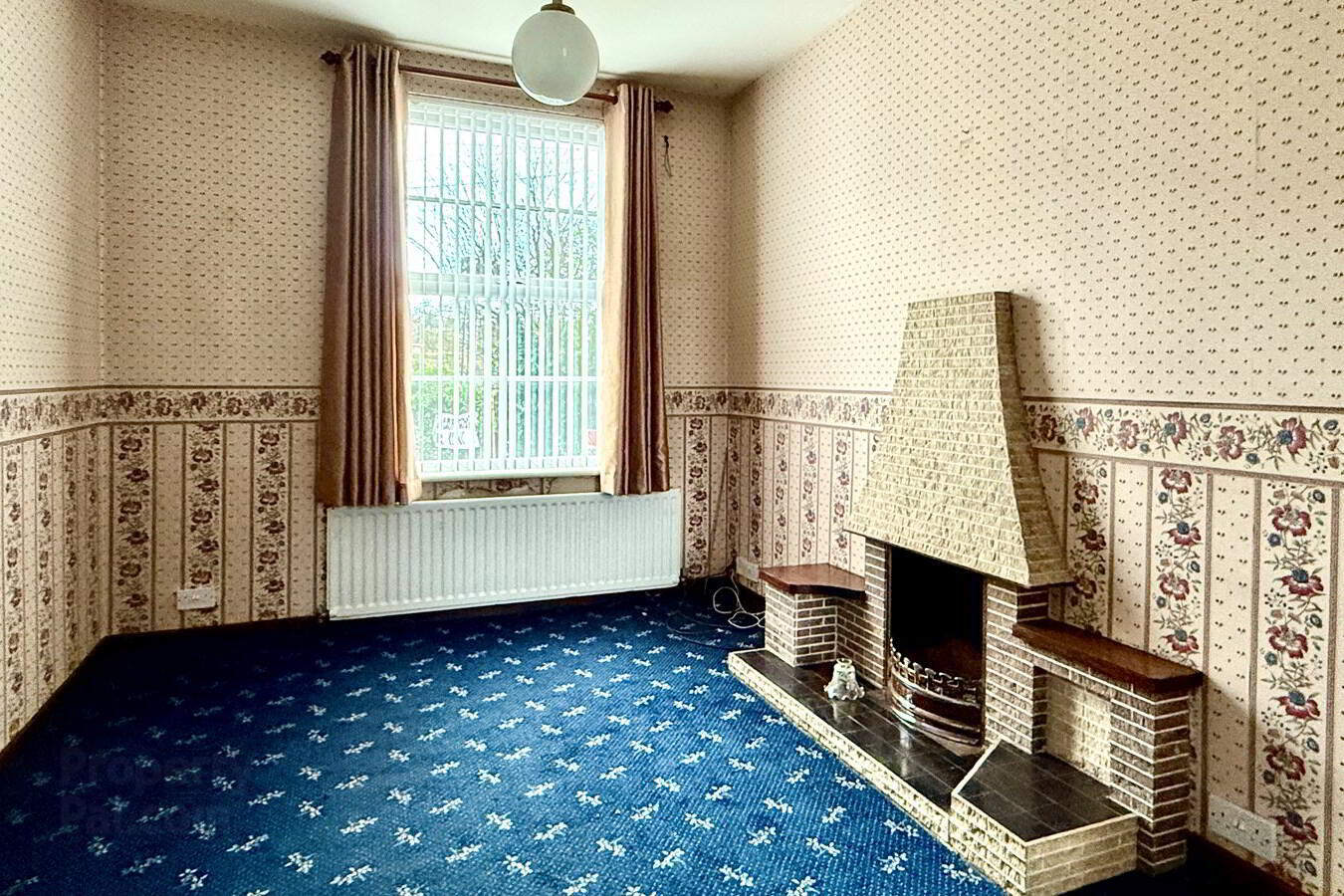


6 Carrickblacker Avenue,
Portadown, BT63 5BB
Terrace House
Price £117,500
Property Overview
Status
For Sale
Style
Terrace House
Property Features
Tenure
Not Provided
Energy Rating
Broadband
*³
Property Financials
Price
£117,500
Stamp Duty
Rates
£859.27 pa*¹
Typical Mortgage
Property Engagement
Views Last 7 Days
2,963
Views Last 30 Days
5,031
Views All Time
5,084

Features
- Entrance hall
- Lounge with tiled fireplace
- Family room (in basement)
- Oak kitchen (in basement)
- Two bedrooms
- Attic room (suitable for storage)
- The lounge could be converted back into 2 bedrooms
- PVC double glazed windows
- Oil fired heating
- Yard at rear
<p>Superb Period Town House Convenient To Town</p><p>Full Of Character And Charm</p><p>Offering Flexible Family Accommodation</p><p>Located In A Lovely Street</p>
Superb Period Town House Convenient To Town
Full Of Character And Charm
Offering Flexible Family Accommodation
Located In A Lovely Street
Entrance hall20' 2" x 5' 0" (6.15m x 1.52m) Mahogany front door
Lounge
20' 7" x 9' 10" (6.27m x 3.00m) Tiled fireplace (this room was two rooms and still has an arch in the middle and two doors to the entrance hall, so it could be returned to 2 rooms if required)
Bathroom
12' 4" x 8' 4" (3.76m x 2.54m) White suite comprising bath with shower, wash hand basin, w.c., walk-in shower, partially tiled walls, Hot press
Basement
Kitchen
12' 3" x 8' 5" (3.73m x 2.57m) Oak kitchen with high & low level units, built-in gas hob, extractor fan, oven
Family room
19' 7" x 13' 8" (5.97m x 4.17m) Marble fireplace with mahogany surround, storage cupboard
1st floor
Bedroom 1
10' 0" x 10' 0" (3.05m x 3.05m) Laminate floor
Bedroom 2
14' 4" x 10' 0" (4.37m x 3.05m)
Stairs to roof space room
14' 4" x 9' 5" (4.37m x 2.87m)
Outside
Enclosed paved yard at rear



