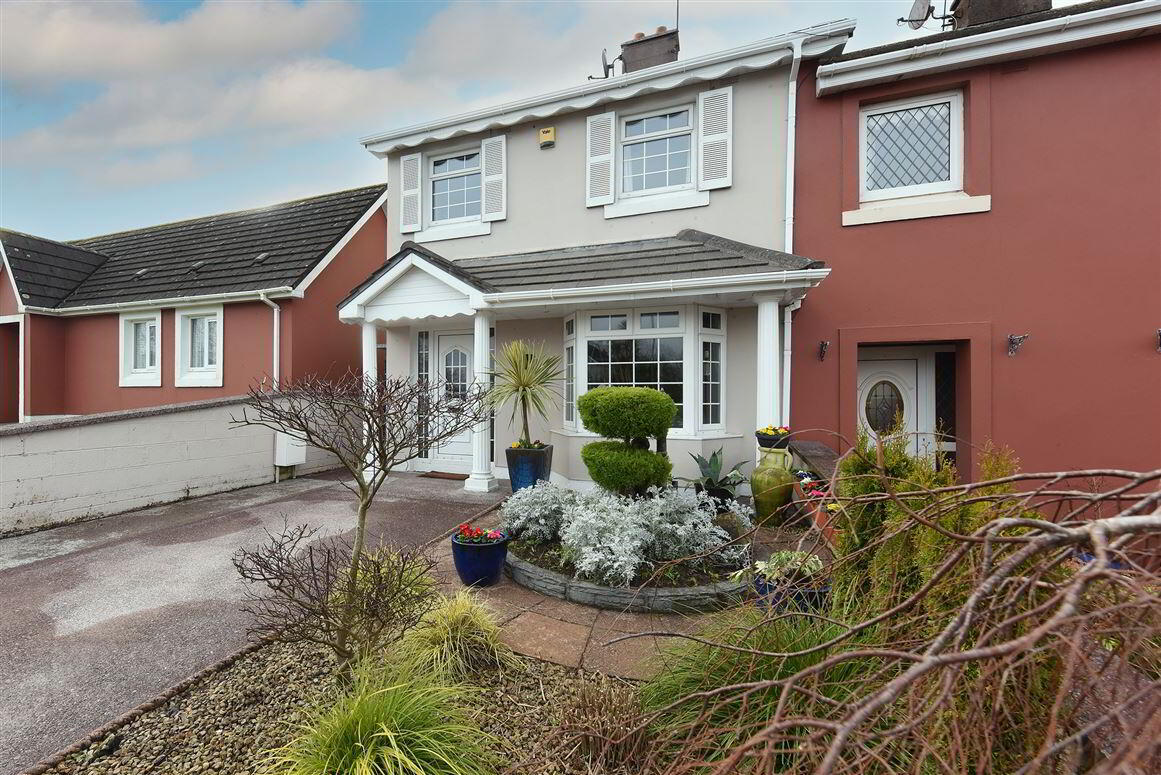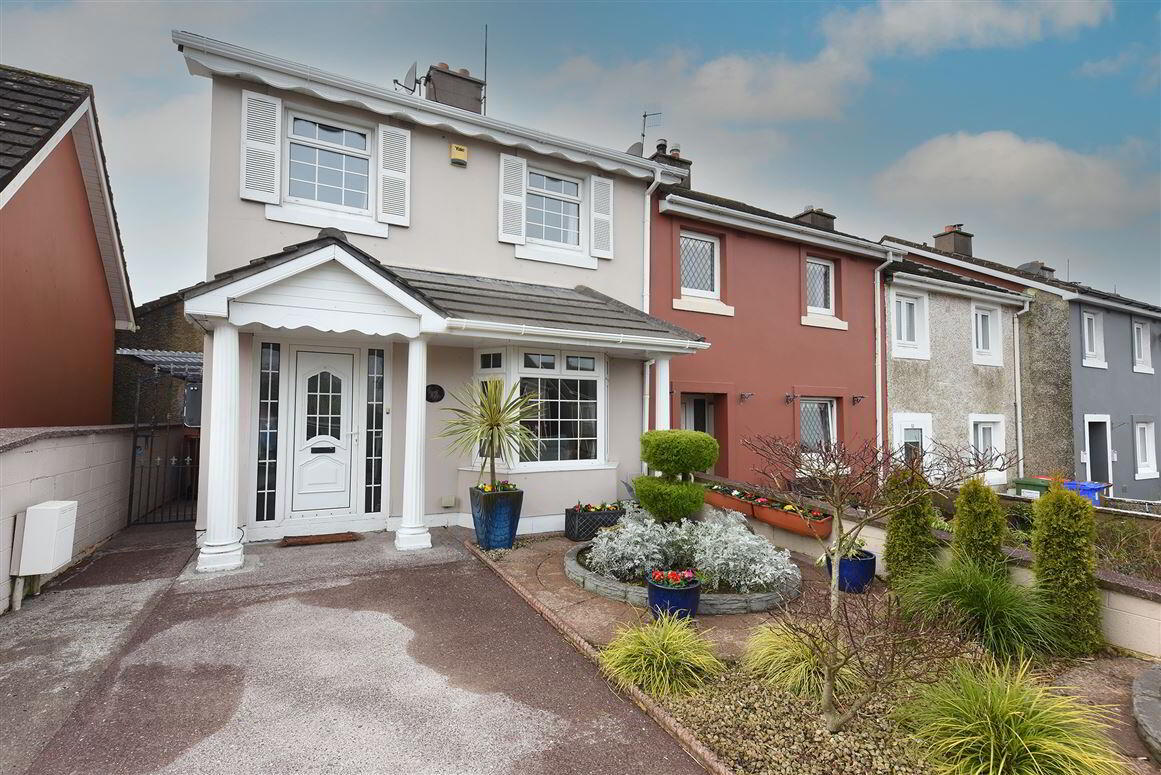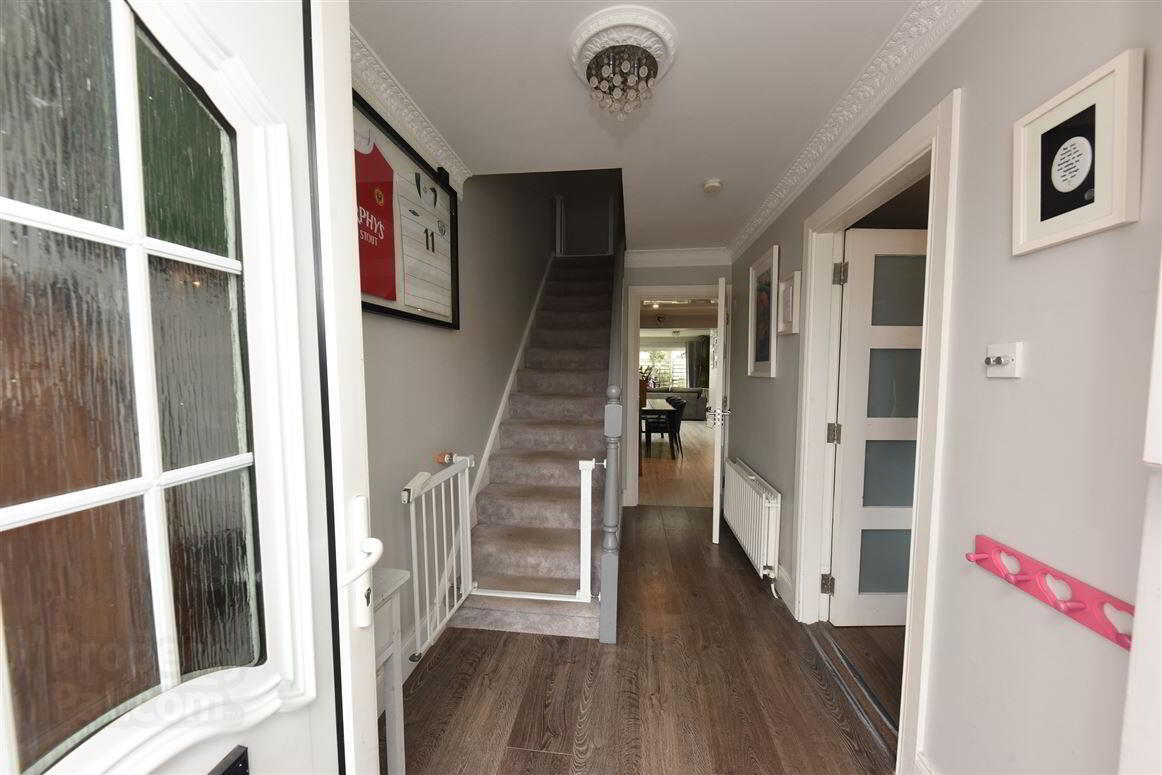


12 Maulbaun,
Passage West
3 Bed End-terrace House
Price €295,000
3 Bedrooms
1 Bathroom
Property Overview
Status
For Sale
Style
End-terrace House
Bedrooms
3
Bathrooms
1
Property Features
Size
105 sq m (1,130.2 sq ft)
Tenure
Not Provided
Energy Rating

Property Financials
Price
€295,000
Stamp Duty
€2,950*²
Property Engagement
Views Last 7 Days
84
Views All Time
229

Features
- Size: 105 sq metres (1,130 sq ft)
- PVC Double Glazed Windows & Doors
- Excellent condition throughout
- Beautiful open plan living space
- Stira stairs leading to fully floored attic
- Enclosed maintenance free rear garden with side access
- Stone's throw to St.Peters Community School & Star of the Sea Primary School
- Short drive to Douglas & Rochestown
- Access to regular public bus service
- Short commute to Cork City Centre, Cork Airport & Ringaskiddy.
Michael Pigott Auctioneer & Valuer proudly presents for sale this immaculate three bedroom end of terrace property situated in a most convenient location in Passage West.
The property has a superb extension to the rear that creates a fabulous open plan kitchen/dining/living space with access onto the rear garden that is directly west facing. It has been really well cared for and presented by its current owners, having a nice modern finish throughout. Outside, it has a lovely private rear garden with side access via a pedestrian access and enclosed garden with driveway to the front.
It is most conveniently located close to all amenities and services in Passage West, and is just a short drive to Rochestown and Douglas and has easy access onto the South Link Road. It is only a short commute to Cork City Centre, Cork Airport & Ringaskiddy where a host of multi-national pharmaceutical companies/employers are based along with the Port of Cork & National Maritime College of Ireland.
Viewing of this excellent starter home in a mature residential area with all the conveniences close by comes highly recommended.
Entrance Hallway - 3.87m x 1.87m
Composite front door with glazing, laminate flooring, centre light, carpet stairway, cornicing.
Sitting Room - 3.26m x 3.86m
Laminate flooring, centre light, curtain pole, curtain, TV point, open fireplace with surround.
Kitchen/Dining - 5.26m x 3.27m
Modern fitted kitchen unit with integrated oven, grill, hob, microwave, overhead extractor fan, tile splashback, store room, recessed lighting, open plan to living room, laminate flooring.
Living Room - 5.75m x 1.4m
Centre light, recessed lighting, sky light, TV point, stone wall feature, large sliding door to rear garden, laminate flooring.
FIRST FLOOR
Landing Area - 3.09m x 1.91m
Carpet floor, centre light, Stira stairs leading to overhead floored attic.
Bedroom 1 - 3.25m x 3.43m
Wooden floor, centre light, curtain pole, curtains, built in mirrored slider robe unit.
Bedroom 2 - 3.69m x 2.69m
Wooden floor, centre light, curtain poles, curtains.
Bedroom 3 - 2.42m x 2.78m
Wooden floor, centre light, centre rose, curtain pole.
Bathroom - 1.67m x 1.88m
Fully tiled wall and floor, centre light, WC, WHB with overhead cabinet, electric shower unit with enclosure.
Shed - 2m x 1.4m
Concrete floor, centre light, plumbed for washing machine and dryer.
Directions
From Cork, continue into Passage West passing the playground on the left hand side as you enter the town. Pass the Post Office and take a right hand turn up to Church Hill. Continue up Church Hill for a few hundred metres. Take a left, signposted for St. Peters Community School & Star of the Sea Primary School. Follow this road and the property on the right handside, indicated by our "For Sale" sign. Follow: T12 FWP1
BER Details
BER Rating: D1
BER No.: 105532857
Energy Performance Indicator: 239.19 kWh/m²/yr


