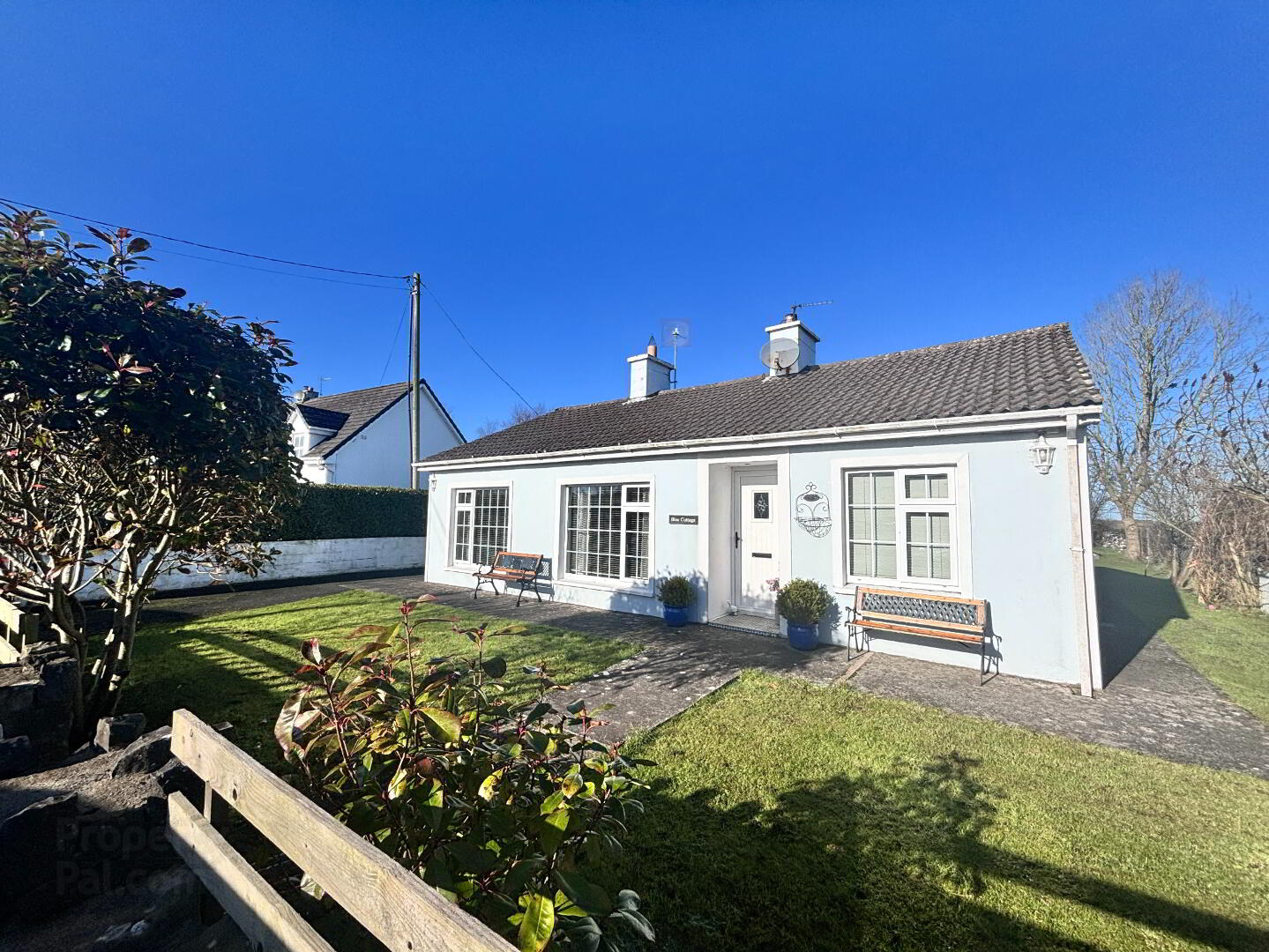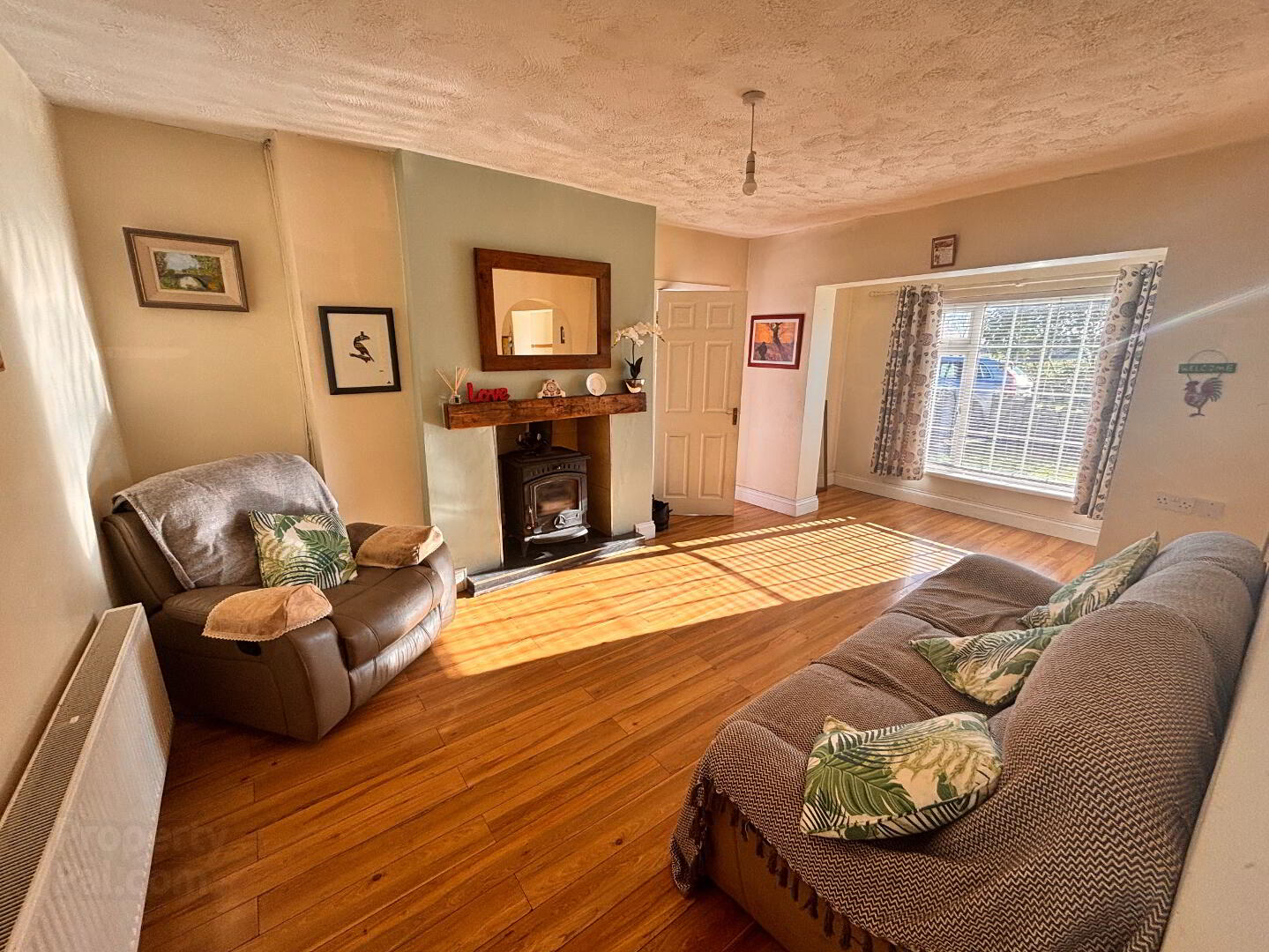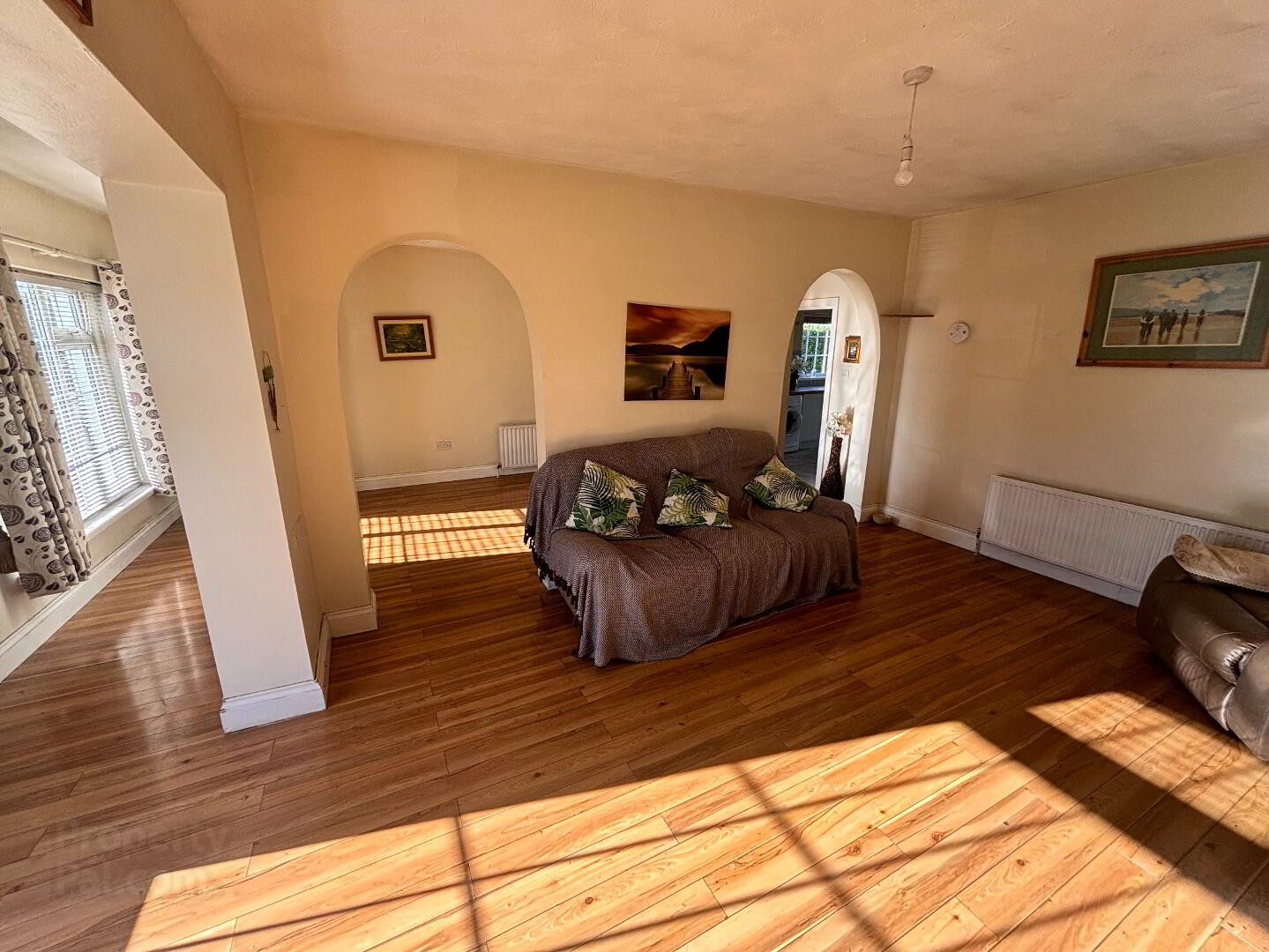


Open Viewing Wednesday 12th February
Open from 12.00PM - 1.00PM
The Blue Cottage,
Claremount,, Clarecastle, V95D7YY
3 Bed Bungalow
Guide Price €240,000
3 Bedrooms
2 Bathrooms
1 Reception
Property Overview
Status
For Sale
Style
Bungalow
Bedrooms
3
Bathrooms
2
Receptions
1
Open Viewing
Wednesday 12th February 12pm - 1pm
Property Features
Tenure
Freehold
Energy Rating

Heating
Oil
Property Financials
Price
Guide Price €240,000
Stamp Duty
€2,400*²

Features
- • Double glazed windows
- • Oil fired central heating
- • Popular residential area close to all village amenities.
- • Easy access to Ennis Town and M18 motorway.
Welcome to The Blue Cottage, Rea Paddy Browne are delighted to bring to the market a charming 3-bedroom detached bungalow located in the highly sought after area of Claremount located on west side of the picturesque village of Clarecastle, just minutes from Ennis Town, Co. Clare. Spanning a gross internal floor area of 114 sq. mtrs, this delightful home offers a perfect blend of comfort and potential, with full planning permission for a 40 sq. mt extension to the rear, allowing you to create your dream living space.
Inside, the home features three well-appointed bedrooms, including an en-suite bedroom, along with a spacious family bathroom complete with a corner bath and separate shower cubicle. Its cozy layout ensures a warm and inviting atmosphere, ideal for families, downsizers, or those looking to settle in a highly sought-after location.
Properties in this area rarely come to the market, making this an exceptional opportunity for buyers seeking a home with character, space and future expansion potential. Whether you are looking to move in immediately or embark on a bespoke renovation, The Blue Cottage offers the perfect foundation to create something special.
Don’t miss out on this rare find – contact us today to arrange a viewing!
Viewing is strictly by prior appointment with sole Selling Agents.
Hallway with tiled floor 2.80 m x 0.88 m
Sitting Room with laminated wood floor, open fireplace with 5.73 m x 3.40 m
solid fuel insert
Kitchen with fitted units, ceramic tiled floor, recessed lights, 4.73 m x 2.50 m
Ffrench doors
Dining area with laminated wood floor 5.73 m x 2.79 m
Back Hall with semi-solid wood floor 3.87 m x 0.85 m
Bedroom 1 with laminated wood floor 2.9 m x 2.25 m
En-suite partially tiled with electric shower 2.20 m x 0.87 m
Bedroom 2 with laminated wood floor 5.25 m x 3.35 m
Bedroom 3 with laminated wood floor, fitted wardrobes 3.37 m x 2.77 m
Bathroom partially tiled separate double shower tray, 3.58 m x 1.91 m
with corner bath
Detached Garage with roller door 4.70 m x 3.06 m
Directions
V95 D7YY
BER Details
BER Rating: D1
BER No.: 104103213
Energy Performance Indicator: 258.23 kWh/m²/yr



