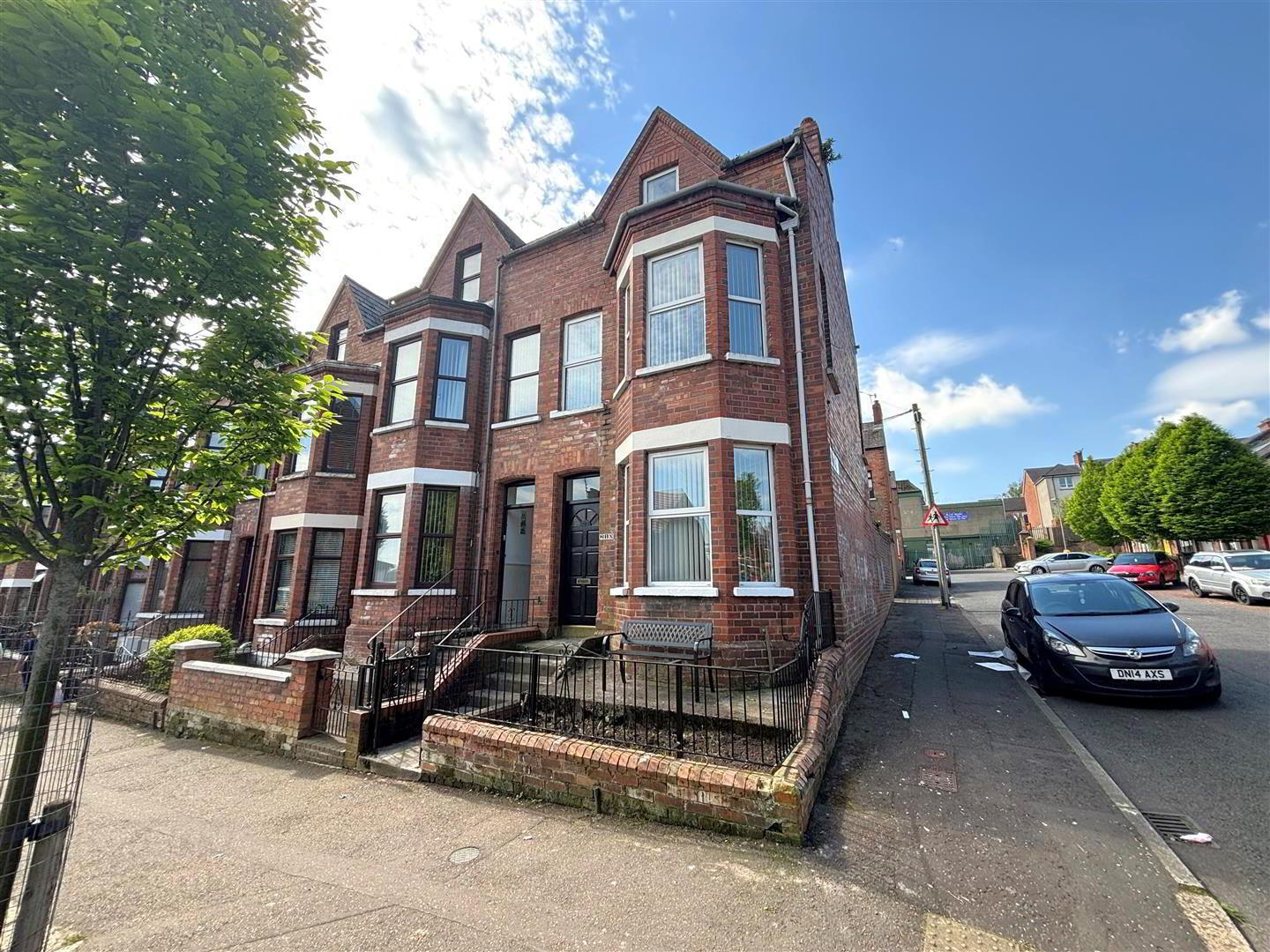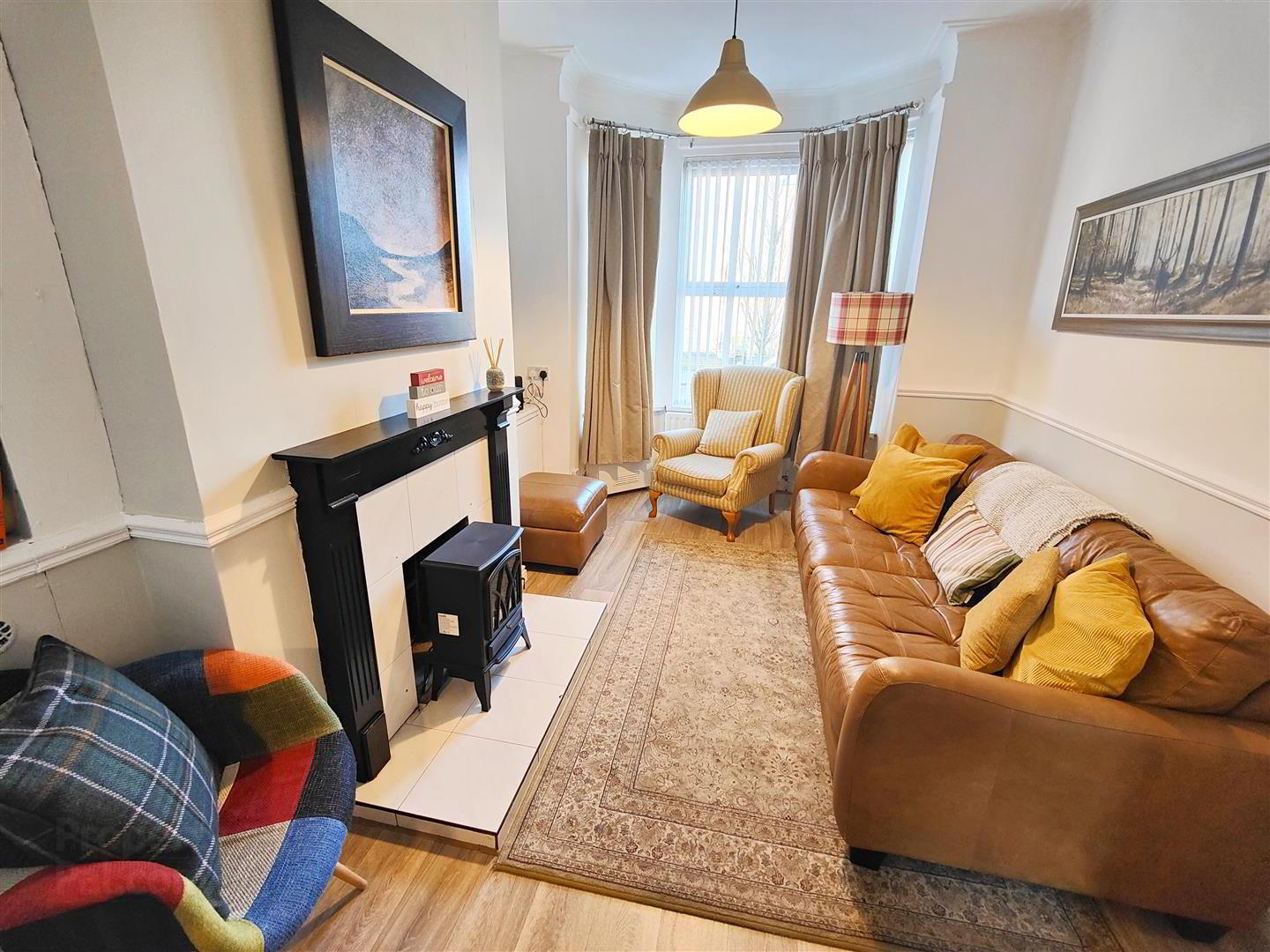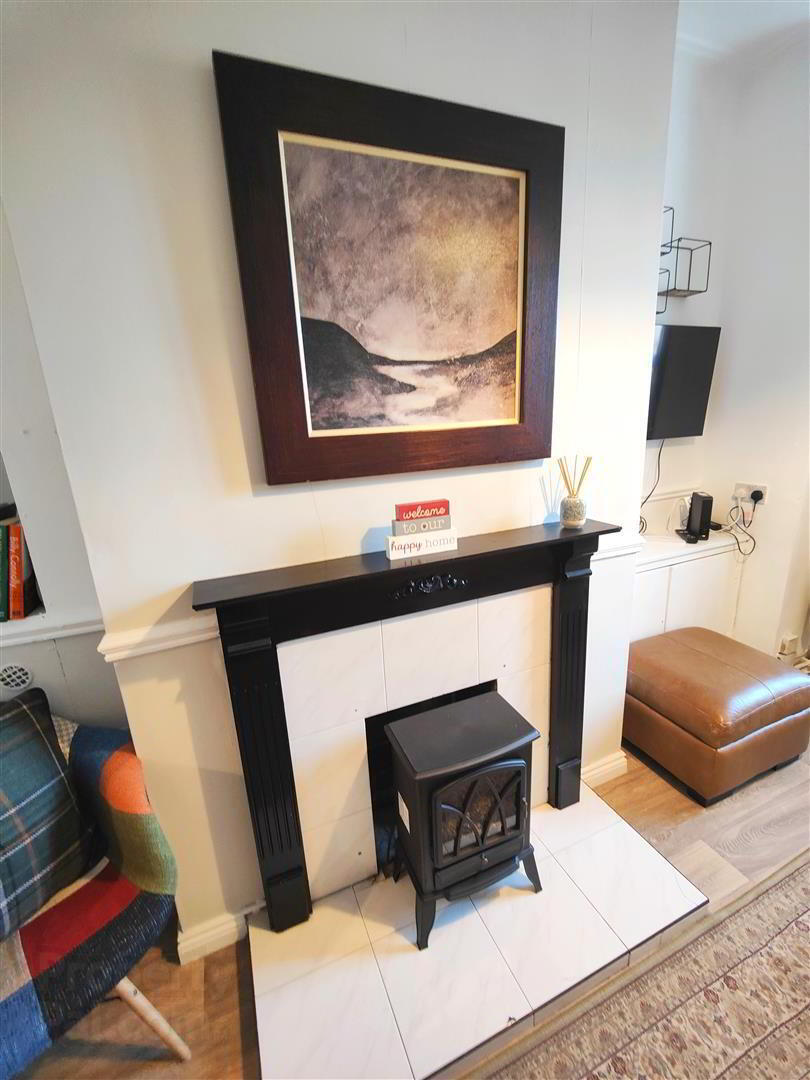


210 Cliftonville Road,
Belfast, BT14 6LB
4 Bed End-terrace House
Offers Around £179,950
4 Bedrooms
1 Bathroom
2 Receptions
Property Overview
Status
For Sale
Style
End-terrace House
Bedrooms
4
Bathrooms
1
Receptions
2
Property Features
Tenure
Freehold
Broadband
*³
Property Financials
Price
Offers Around £179,950
Stamp Duty
Rates
£841.57 pa*¹
Typical Mortgage

Features
- Handsome Red Brick Period End Of Terrace
- 4 Bedrooms 2 Reception Rooms
- Modern Fitted Kitchen
- Classic White Bathroom
- Gas Central Heating
- Highly Regarded Location
- Minutes From The City
- Highest Presentation
- Southernly Aspect To Rear
A unique opportunity to purchaser a beautifully presented period town terrace situated within this ever popular and most convenient location. The bright spacious interior comprises 4 bedrooms over two floors, 2 reception rooms with lounge into bay, newly fitted luxury kitchen incorporating built-in oven and hob and classic white bathroom suite. The dwelling further offers upvc double glazed windows, gas central heating, and has benefited from a program of improvement works over the years creating a beautiful family home with a unique dual aspect to first floor bedrooms. Within walking distance of the City, the new university and the Cathedral Quarter makes this the perfect home or investment opportunity.
Internal inspection strongly recommended.
- Enclosed Entrance Porch
- Mahogany entrance door, L.V. flooring
- Entrance Hall
- Glazed vestibule door, panelled radiator, L.V. floor.
- Lounge into Bay 4.35 x 3.14 (14'3" x 10'3")
- Fireplace tiled inset, L.V. flooring.
- Dining Room 3.26 x 2.19 (10'8" x 7'2")
- Under stair storage, panelled radiator, L.V flooring.
- Kitchen 3.29 x 2.26 (10'9" x 7'4")
- Single drainer stainless steel sink unit, extensive range of high and low level units, formica worktops, built-in under oven oven, ceramic hob, stainless steel canopy extractor fan, fridge/freezer space, plumbed for a washing machine, splash back, partly tiled walls, Upvc double glazed rear door.
- First Floor
- Landing
- Bathroom
- Modern white suite comprising panelled bath, shower screen, telephone hand shower, pedestal wash hand basin, low flush wc, chrome radiator, concealed gas boiler.
- Bedroom 3.37 x 2.49 (11'0" x 8'2")
- Double aspect windows, panelled radiator.
- Bedroom into Bay 4.38 x 4.28 (14'4" x 14'0")
- Double aspect windows, panelled radiator.
- Second floor
- Landing
- Bedroom 3.35 x 2.47 (10'11" x 8'1")
- Velux rooflight, panelled radiator
- Bedroom 4.46 x 3.35 (14'7" x 10'11")
- Panelled radiator.
- Outside
- Forecourt enclosed rear yard southernly aspect. Range of outbuildings outside light and tap.




