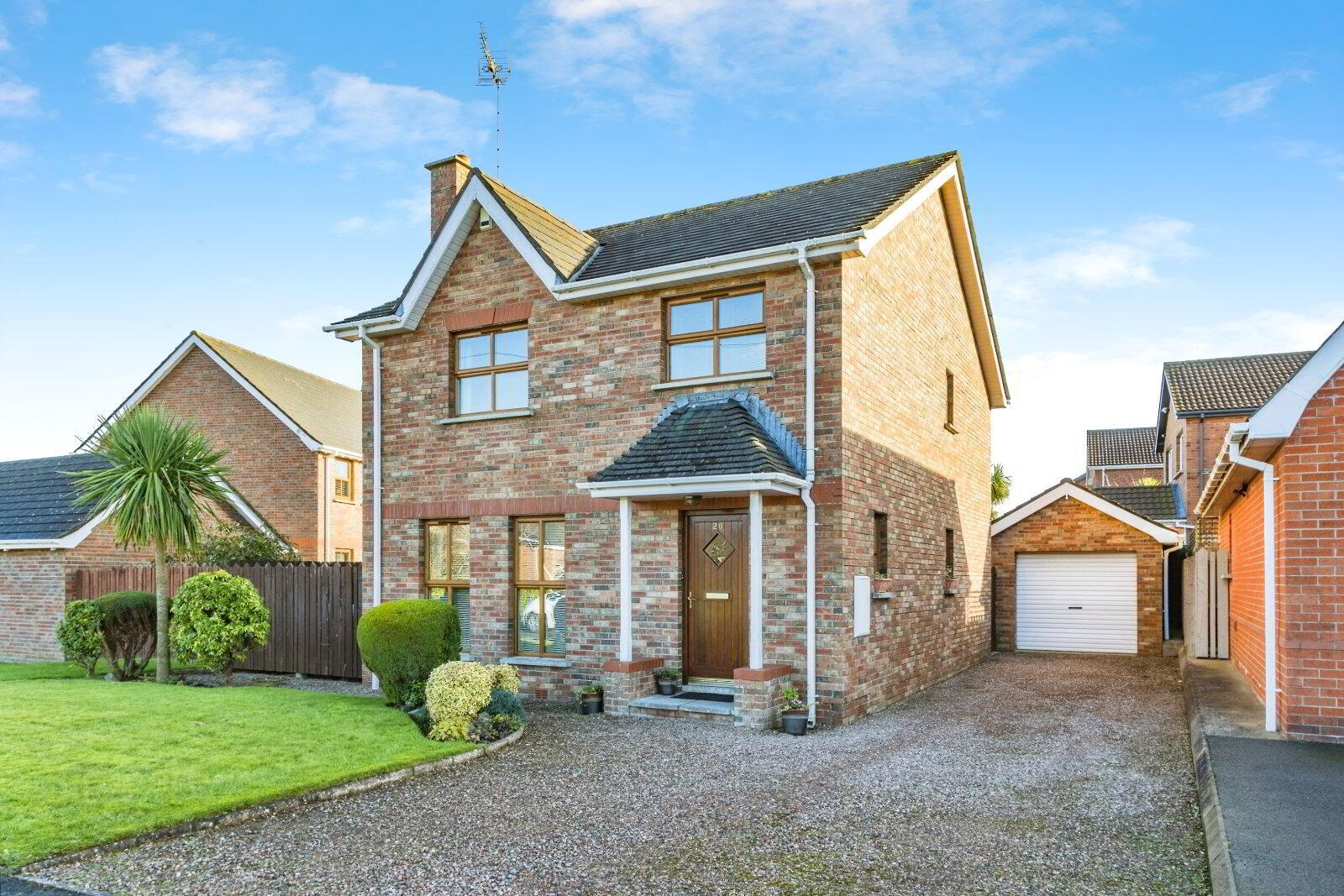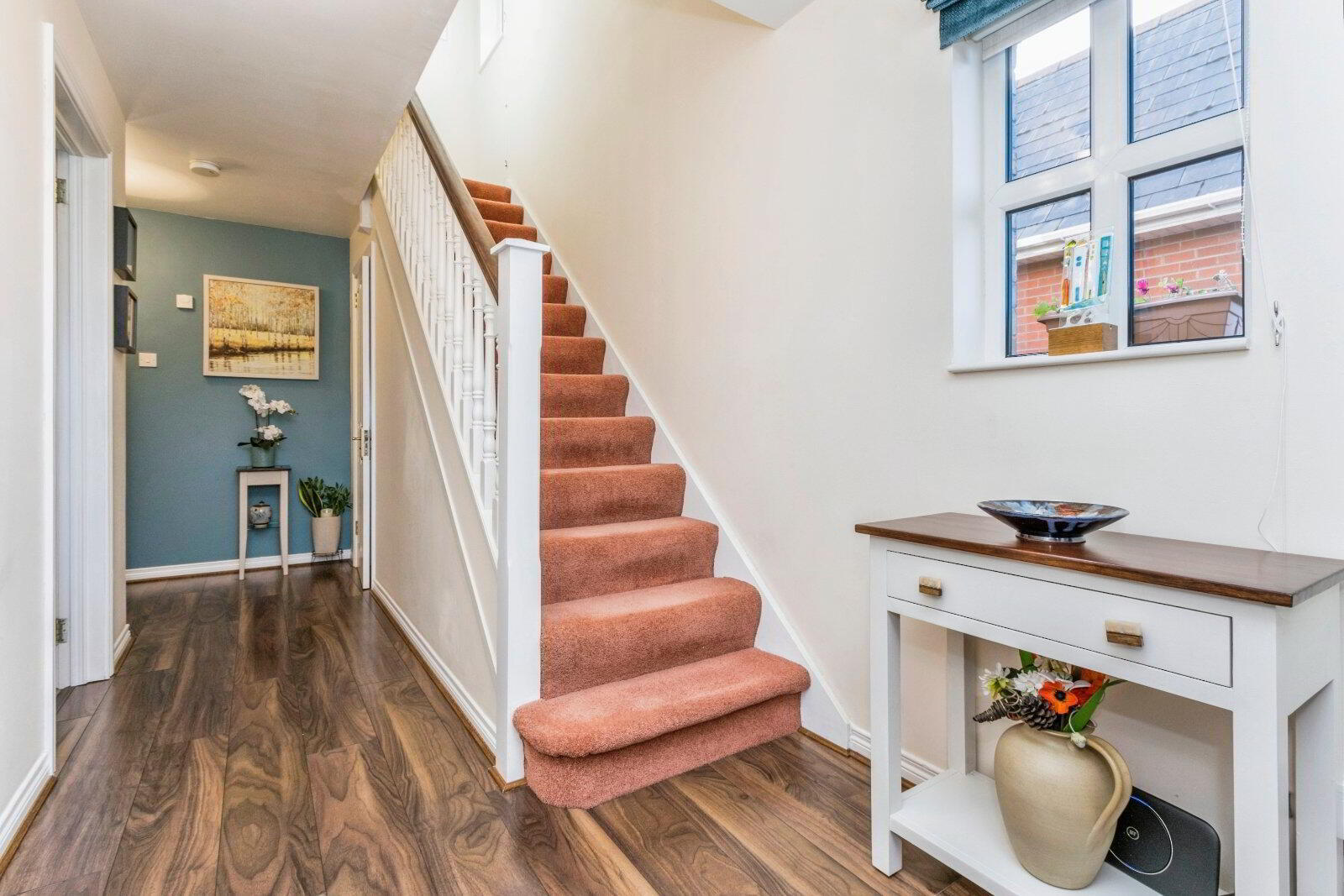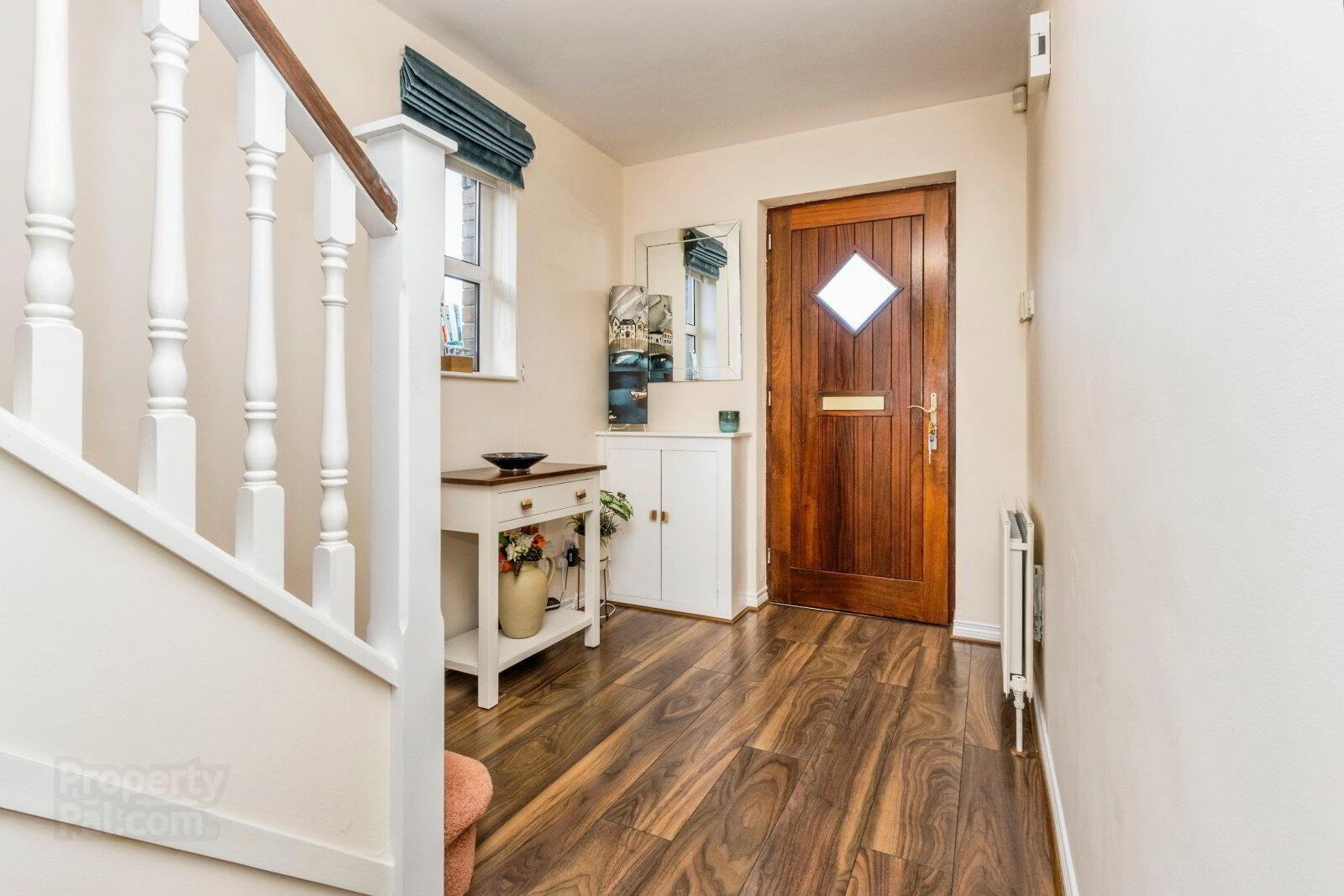


20 Beechfield Crescent,
Bangor, BT19 7ZL
3 Bed Detached House
Asking Price £272,500
3 Bedrooms
3 Bathrooms
1 Reception
Property Overview
Status
For Sale
Style
Detached House
Bedrooms
3
Bathrooms
3
Receptions
1
Property Features
Tenure
Not Provided
Broadband
*³
Property Financials
Price
Asking Price £272,500
Stamp Duty
Rates
£1,598.98 pa*¹
Typical Mortgage

Features
- Detached Villa
- 3 Bedrooms
- Master bedroom with ensuite shower room
- Spacious Lounge
- Fitted kitchen open plan to family/ dining area
- Ground floor cloakroom with WC
- Family Bathroom with white suite
- Detached Garage
- Oil fired Heating and double glazed
- Upvc Fascia soffits and guttering
- Enclosed gardens to the rear in lawns
Located in the popular Beechfield development, this attractive detached villa has been well presented throughout by its current owner.
- Description
- Located in the popular Beechfield development, this attractive detached villa has been well presented throughout by its current owner. The accommodation comprises of a generous lounge, fitted kitchen with integrated appliances and Dining area, and cloakroom with WC on the ground floor. This is in turn complimented by 3 first floor bedrooms , master with ensuite shower room , and a family bathroom. The property benefits from oil fired heating and double glazing throughout. Externally the property continues to impress with gardens to both front and rear in lawns and patio as well as a detached garage. All in all a beautifully appointed detached home in a quiet and highly sought after location.
- Reception Hall
- Hardwood double glazed front door, laminate wooden floor.
- Cloakroom / WC
- White suite comprising: Dual Flush W/C wash hand basin, laminate wooden floor.
- Lounge / Dining
- 6.12m x 4.47m (20'1" x 14'8")
Contemporary stone fireplace and and hearth, cornice ceiling. - Kitchen / Family Room
- 6.53m x 2.97m (21'5" x 9'9")
Single drainer 1.5 stainless steel sink unit with mixer taps, excellent range of high and low level units with laminated work surfaces, built in oven and 4 ring ceramic hob, integrated dishwasher, integrated fridge freezer, part tiled walls, laminate wooden floor. Open plan to Dining/ Family area with uPVC double glazed doors to rear garden. - First Floor Landing
- Access to roof space. Hot press with storage above.
- Bedroom 1
- 4.01m x 3.6m (13'2" x 11'10")
- Ensuite shower room
- Luxury White suite comprising: Fully tiled built in shower cubicle with thermostatically controlled shower unit, dual flush WC vanity unit with mixer taps, fully tiled walls, ceramic tiled floor, recessed spotlights.
- Bedroom 2
- 3.4m x 2.97m (11'2" x 9'9")
- Bedroom 3
- 5.23m x 2.87m (17'2" x 9'5")
Range of built in robes with sliding doors and additional built in cupboard. - Family Bathroom
- White suite comprising: Panelled bath with mixer taps, fully tiled built in shower cubicle with thermostatically controlled shower and extractor fan, low flush WC, pedestal wash hand basin, part tiled walls.
- Outside
- Pebbled driveway to excellent car parking space and access to the garage.
- Detached Garage
- 5.7m x 2.95m (18'8" x 9'8")
Roller door, power and light, plumbed for washing machine, side access. - Gardens
- Front garden in lawns and shrubs. Enclosed garden to rear in lawns, shrubs and flowerbeds. Paved patio area. Boiler house with oil fired boiler, PVC oil tank. PVC Fascia soffits and guttering
- NB
- CUSTOMER DUE DILIGENCE As a business carrying out estate agency work, we are required to verify the identity of both the vendor and the purchaser as outlined in the following: The Money Laundering, Terrorist Financing and Transfer of Funds (Information on the Payer) Regulations 2017 - https://www.legislation.gov.uk/uksi/2017/692/contents To be able to purchase a property in the United Kingdom all agents have a legal requirement to conduct Identity checks on all customers involved in the transaction to fulfil their obligations under Anti Money Laundering regulations. We outsource this check to a third party and a charge will apply of £20 + Vat for each person.




