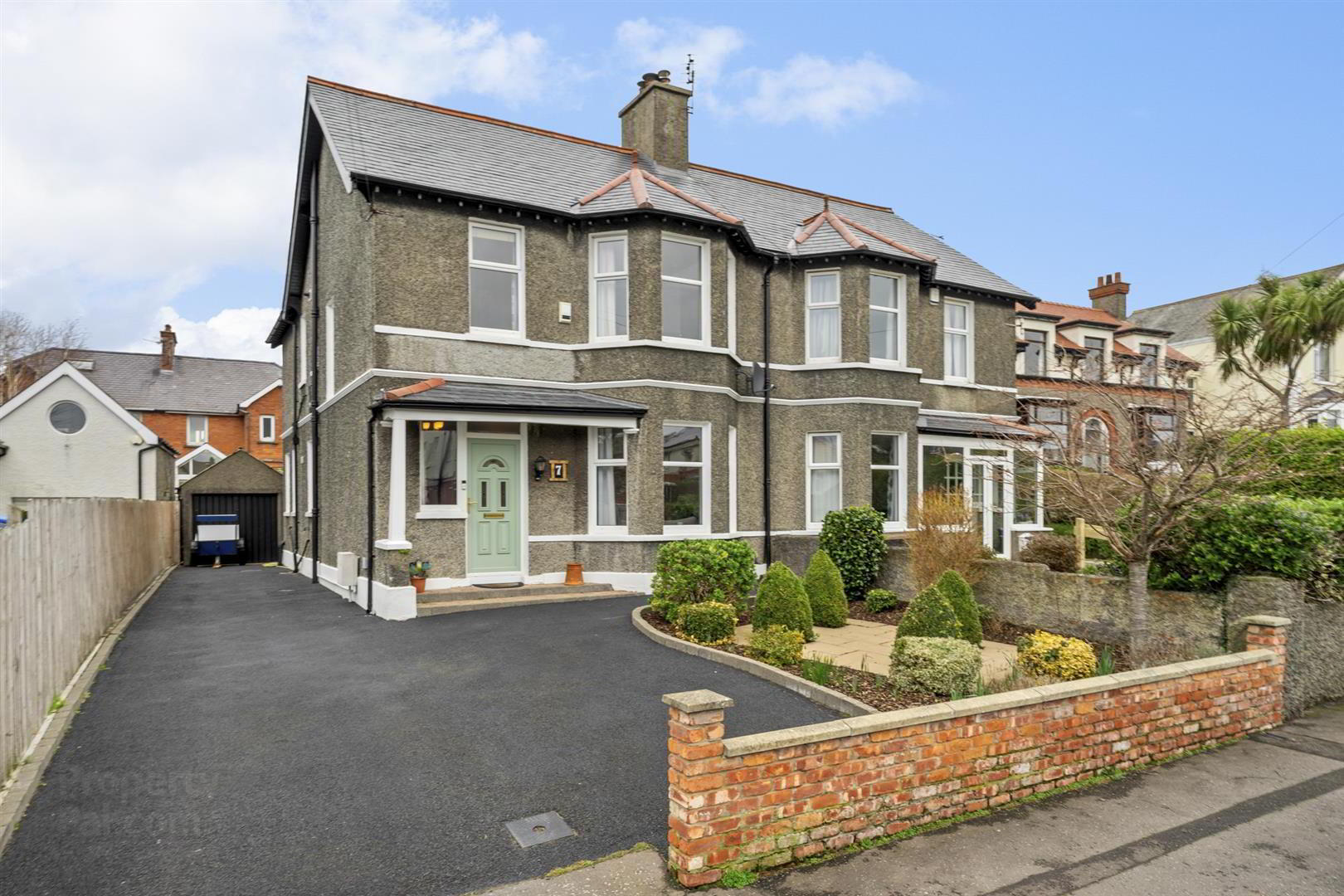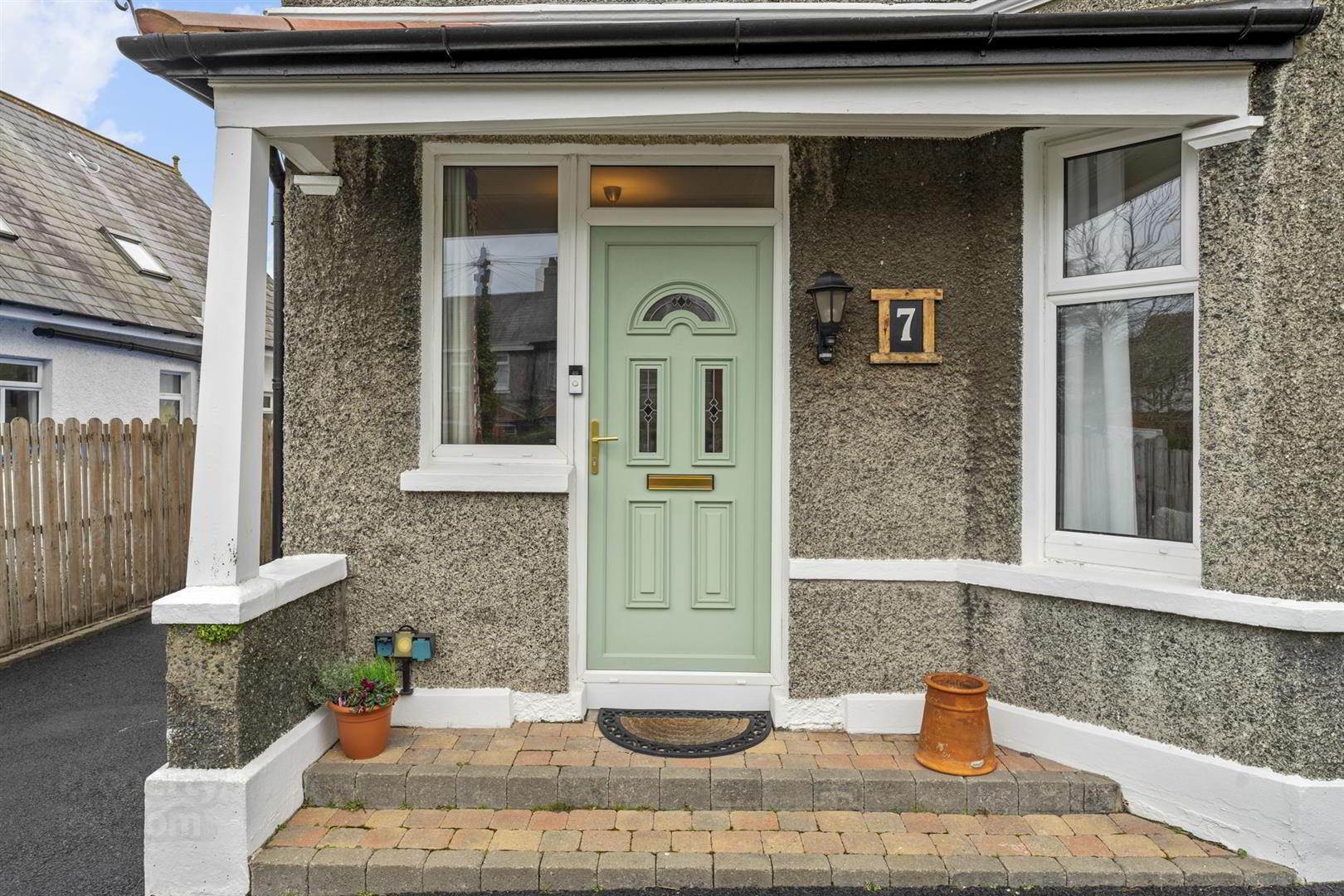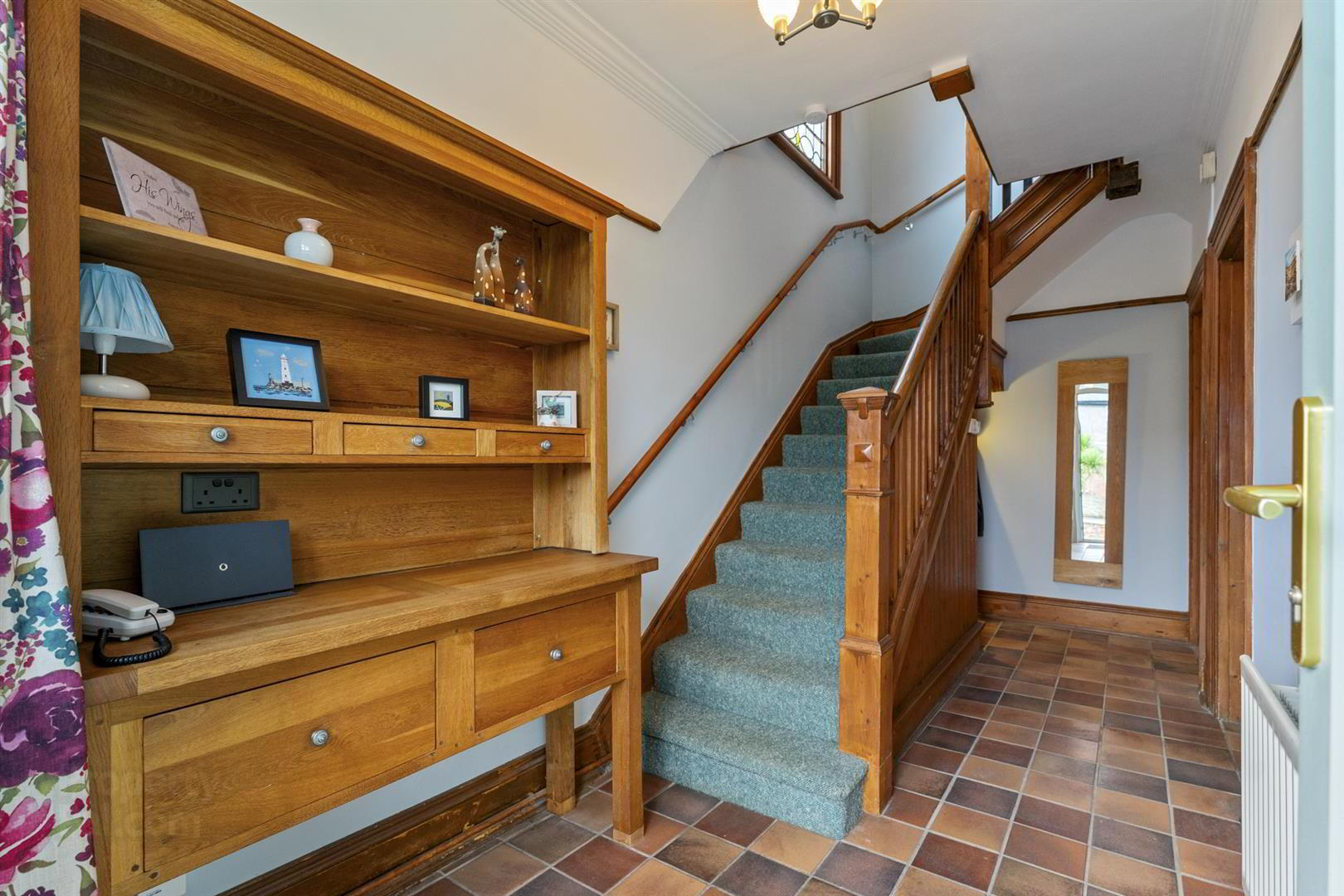


7 Shandon Drive,
Bangor, BT20 5HL
4 Bed Semi-detached House
Sale agreed
4 Bedrooms
1 Bathroom
2 Receptions
Property Overview
Status
Sale Agreed
Style
Semi-detached House
Bedrooms
4
Bathrooms
1
Receptions
2
Property Features
Tenure
Leasehold
Energy Rating
Broadband
*³
Property Financials
Price
Last listed at Offers Over £350,000
Rates
£1,736.03 pa*¹
Property Engagement
Views Last 7 Days
105
Views Last 30 Days
2,832
Views All Time
8,574

Features
- Location, Location, Location
- Superior Semi Detached Villa
- 4 Bedrooms & 2 Reception Rooms
- Well Appointed Kitchen. Utility Room
- Ground Floor W.C.
- 3 Piece White Bathroom & Separate W.C.
- Gas Fired Central Heating System
- Manageable Front & Rear Gardens & Garage
Ulster Property Sales are delighted to offer for sale this superior and deceptively spacious semi-detached villa enjoying a prestigious Bangor address which is sure to appeal to even the most discerning of purchasers. Only a short stroll from Ballyholme beach for those who enjoy coastal walks, convenience is also at hand to Ballyholme Village amenities and of course the City Centre shops, schools, restaurants and Marina. Moreover the Yacht Club, Bangor Golf Club and Ward Park are all nearby.
Upon inspection viewers will appreciate the welcoming entrance hall with its tiled flooring and the wealth of reception space afforded by the comfortable lounge with its feature bay, wooden flooring and multi-fuel stove and the practical adjacent dining room again with wooden flooring and a pleasing outlook to the well tended rear garden.
Viewers will be further impressed by the well appointed kitchen/breakfast area with its range of integrated appliances and from here there is direct access to a very useful utility room and W.C. beyond.
At first floor level this fine residence boasts a traditional four bedroom layout and special mention must be made of the appealing 3 piece white bathroom suite and separate W.C.
Outside to the front the tarmac driveway provides ample off street parking and access to the garage and there are plants and shrubs providing ease of maintenance. The enclosed rear is laid in stones with a paved area, a pergola, plants and shrubs and a small summerhouse/store.
- ACCOMMODATION
- White uPVC double glazed front door and over panel. White uPVC double glazed window.
- ENTRANCE HALL
- Tiled floor. Double panel radiator. Picture rail. Corniced ceiling. Understairs cloakspace.
- LOUNGE 4.72m max into bay x 4.17m max (15'6" max into ba
- White uPVC double glazed windows. 2 Double panel radiators. Picture rail. Corniced ceiling. Wooden flooring. Feature multi-purpose burning stove.
- DINING ROOM 3.58m x 3.78m max from door recess to chimney brea
- Single glazed windows. Double panel radiator. Wooden flooring. Raised open fireplace (not in use at present). 15 Pane glazed internal door to kitchen/dining area.
- KITCHEN/BREAKFAST AREA 4.65m max x 2.87m max (15'3" max x 9'5" max)
- High and low level units with roll edge work surfaces. Concealed lighting. Sink unit with mixer taps. Extractor fan. Integrated 4 ring gas hob and electric oven. Integrated dishwasher. Double panel radiator. Panelled ceiling. Ceiling downlights. White uPVC double glazed windows and rear door.
- UTILITY ROOM
- Plumbed for washing machine and tumble dryer. Panelled ceiling. Ceiling downlights.
- SEPARATE W.C.
- White suite with low flush W.C. Pedestal wash hand basin with tiled splashback. White uPVC double glazed windows. Panelled ceiling. Ceiling downlights.
- STAIRS TO FIRST FLOOR LANDING
- Feature stained glass leaded single glazed internal window. ( Glazed window beyond). Separate uPVC double glazed windows. Part corniced ceiling. Access to roofspace.
- BEDROOM 1 4.72m max into bay x 2.59m to wardrobes (15'6" max
- White uPVC double glazed windows. Corniced ceiling. Picture rail. Wooden flooring. Wide range of fitted wardrobes with sliding doors and 3 mirrored opening doors. Double panel radiator.
- BEDROOM 2 3.61m x 3.28m max (11'10" x 10'9" max)
- White uPVC double glazed window. Double panel radiator. Ceiling rose. Corniced ceiling.
- BEDROOM 3 2.90m x 2.74m (9'6" x 9'0")
- White uPVC double glazed windows. Double panel radiator.
- BEDROOM 4/STUDY 2.59m x 2.57m max (8'6" x 8'5" max)
- White uPVC double glazed windows. Double panel radiator. Part panelled wall. Shelving.
- BATHROOM
- White suite comprising: Panelled bath with mixer tap. Pedestal wash hand basin with mixer tap. Tiled shower cubicle with Aqualisha shower. Built-in cupboard with wall mounted gas boiler. Panelled ceiling. Tiled floor. Part tiled walls. Ceiling downlights. White uPVC double glazed windows.
- SEPARATE W.C.
- White low flush W.C. Part panelled walls. Tiled floor. White uPVC double glazed windows. Panelled ceiling.
- ROOFSPACE
- Folding ladder . Partially floored. Light point.
- OUTSIDE
- GARAGE
- Light and power. Single glazed windows. Adjoining shed.
- FRONT
- Tarmac drive. Plants and shrubs. Brick paved steps to front door. Open porch area. Light point. Double power point.
- SIDE
- Tarmac drive. Outside tap.
- ENCLOSED REAR
- Concrete area. Area laid in stones. Paved area. Double power point. Plants and shrubs. Pergola. Summerhouse/store. Light point.



