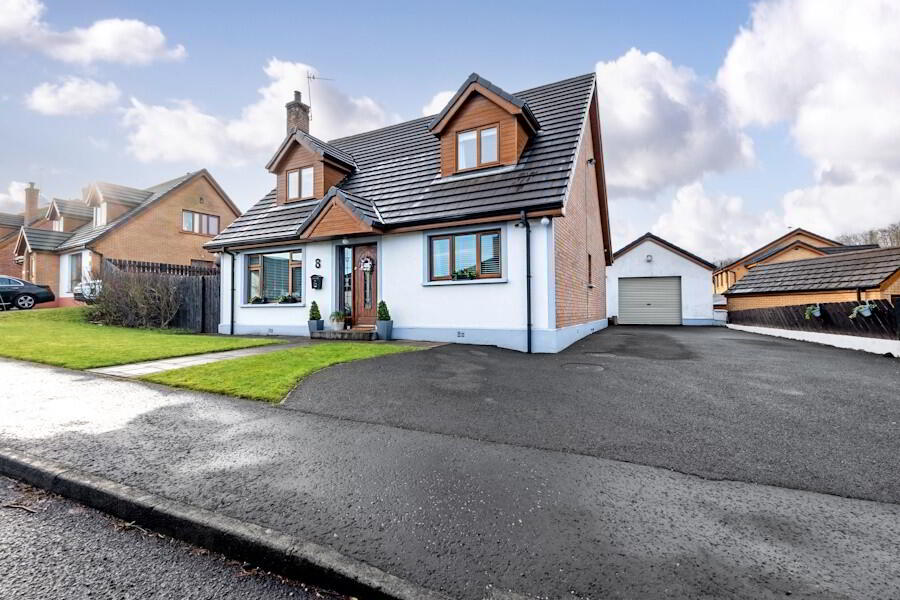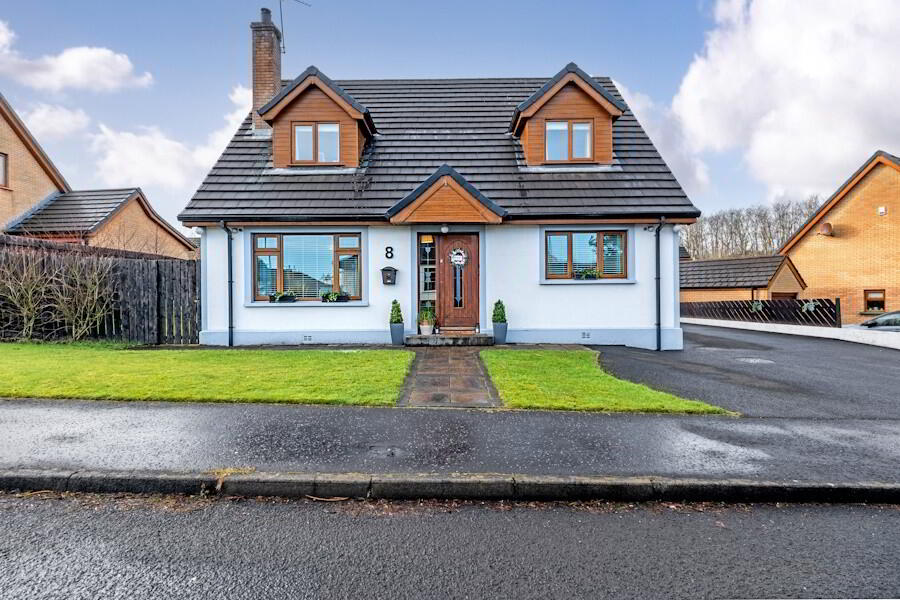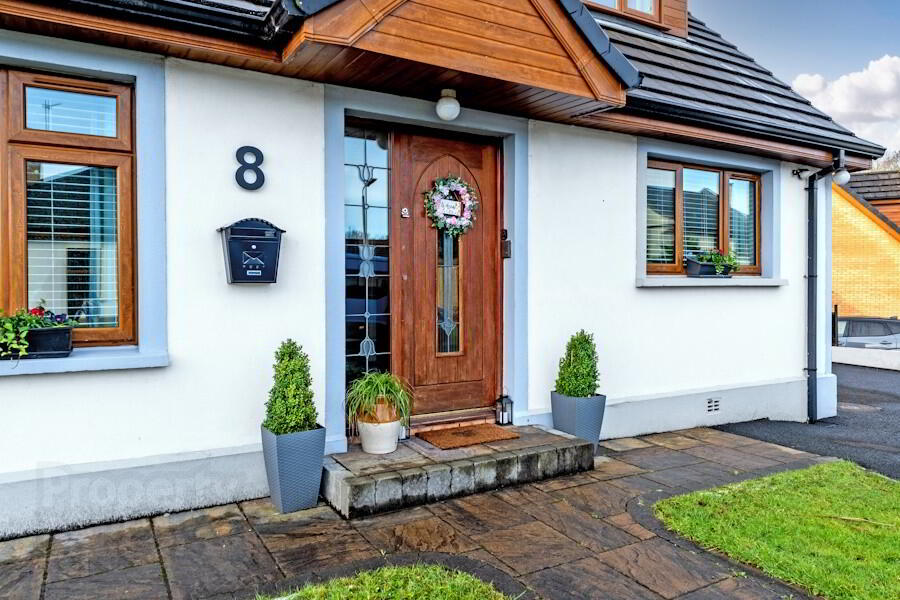


8 Somerset Crescent,
Coleraine, BT51 3LG
Exceptional Detached Property
Offers Around £284,950
4 Bedrooms
3 Bathrooms
2 Receptions
Property Overview
Status
For Sale
Style
Detached Chalet
Bedrooms
4
Bathrooms
3
Receptions
2
Property Features
Tenure
Freehold
Energy Rating
Heating
Gas
Broadband
*³
Property Financials
Price
Offers Around £284,950
Stamp Duty
Rates
£1,715.70 pa*¹
Typical Mortgage

Exceptional Detached Property with Detached Garage and Enclosed Rear Garden
Located on the edge of Coleraine town in the very popular Somerset Development, which is in close proximity to the Riverside Retail Park which offers excellent shopping outlets and multi national restaurants & eateries.
The location also benefits from easy access to main commuter link roads for work and school travel.
The property comprises of separate living room, kitchen & dining space, utility and ground floor bedroom all on the ground floor with 3 bedrooms (master with ensuite) and family bathroom.
This property is finished to a high standard and includes newly fitted kitchen.
Accommodation:
Ground Floor:
Entrance Hall: 2.15m x 6.19m
Vinyl flooring, painted walls, lighting and phone point.
Storage: 0.78m x 2.27m
Vinyl flooring, painted walls and sensor lighting.
Living Room: 3.63m x 4.89m
Wooden flooring, painted walls, feature papered walls, lighting, TV & phone point and multi burning stove.
Dining Room: 3.38m x 3.70m
Vinyl flooring, painted walls and lighting.
Kitchen: 3.63m x 4.29m
Vinyl flooring, painted walls with feature papered wall, recessed lighting, vertical radiator, eye & low level units with tilling between, extended breakfast bar, integrated hob, dishwasher, fridge freezer, mid height double oven, stainless steel 1.5 bowl sink & drainer.
Utility Room: 2.16m x 3.10m
Vinyl flooring, painted walls, lighting, eye & low level units with tiling between, stainless steel sink & drainer, plumbing for washing machine & tumble dryer.
W/C: 1.07m x 2.19m
Tiled flooring, fully tiled walls, lighting, white suite to include w/c & sink.
Bedroom 4: 3.38m x 4.30m
Carpet flooring, painted walls, lighting,
First Floor:
Bedroom 1: 3.63m x 4.54m
Carpet flooring, painted walls, lighting, built in slide robe storage, access to eves storage.
Ensuite: 2.48m x 2.74m
Vinyl flooring, part painted, part tiled walls, recessed lighting, velux window, white suite to include w/c, sink and walk in shower cubicle with electric shower, chrome vertical towel radiator.
Bedroom 2: 3.23m x 4.57m
Carpet flooring, painted walls, lighting, access to eves storage.
Bedroom 3: 3.37m x 3.52m
Carpet flooring, painted walls, lighting and velux window.
Bathroom: 2.47m x 3.07m
Vinyl flooring, part tiled, part painted walls, recessed lighting, velux window, white suite to include w/c, sink, bath, fully panelled walk in shower cubicle with electric shower, chrome vertical radiator.
Hot press: 0.52m x 0.93m
External Covered Storage: 3.05m x 4.56m
Garage: 4.50m x 6.93m
Concrete flooring, lighting, electric roller door, pedestrian door.
External:
Property has a dual aspect entrance with pedestrian entrance via Tobermore paving and a private tarmac driveway with access leading off.
Landscaped gardens to front, side and rear of the property with Tobermore ‘historic’ paving range to the walkways.
Heating is via Mains Gas.
Outside Tap & Lighting
Double Glazed uPVC Windows & Hardwood Doors
Approximate annual rates payable as per 2025:
£1,715.70
Tenure:
Assumed to be freehold





