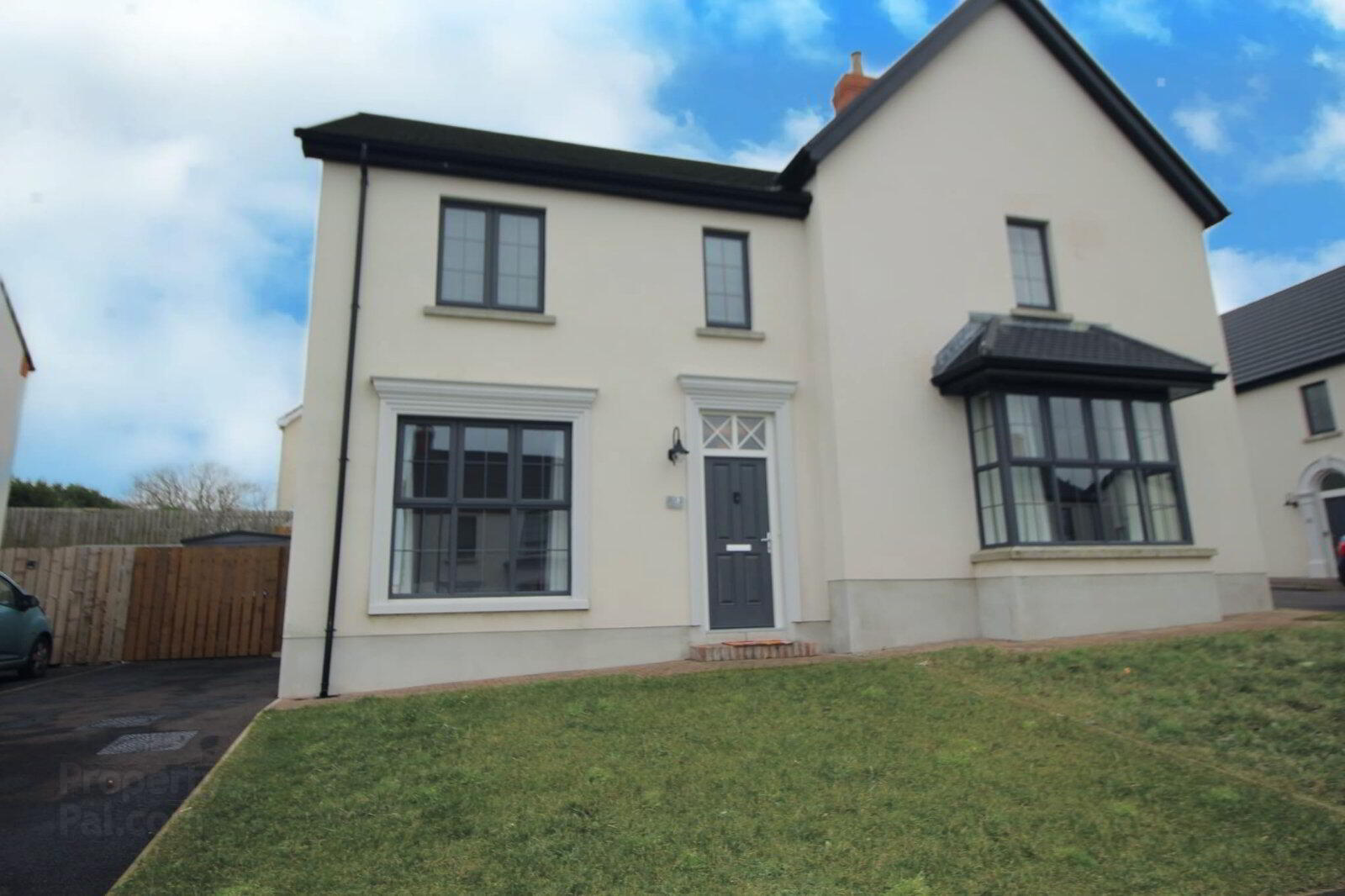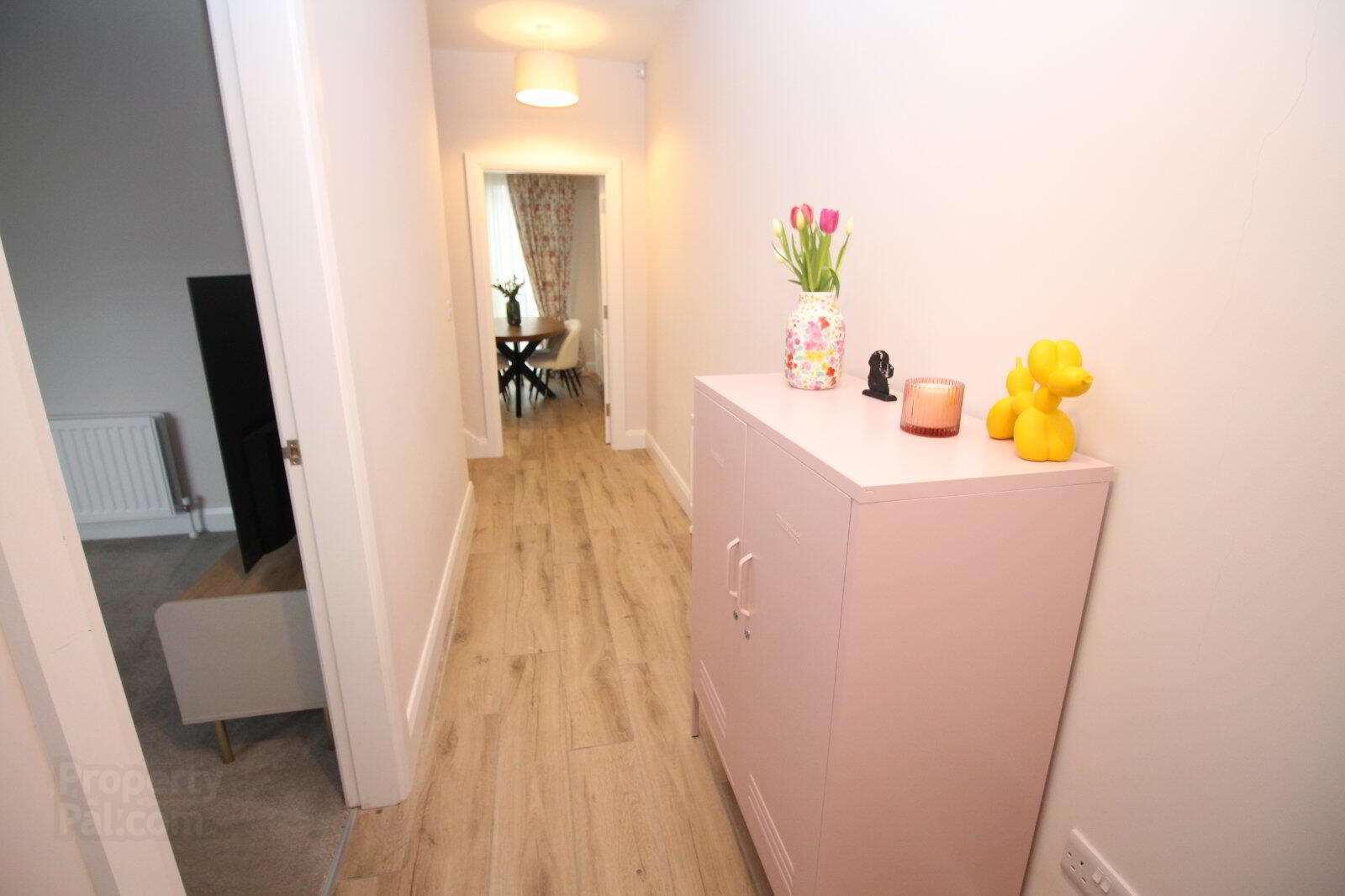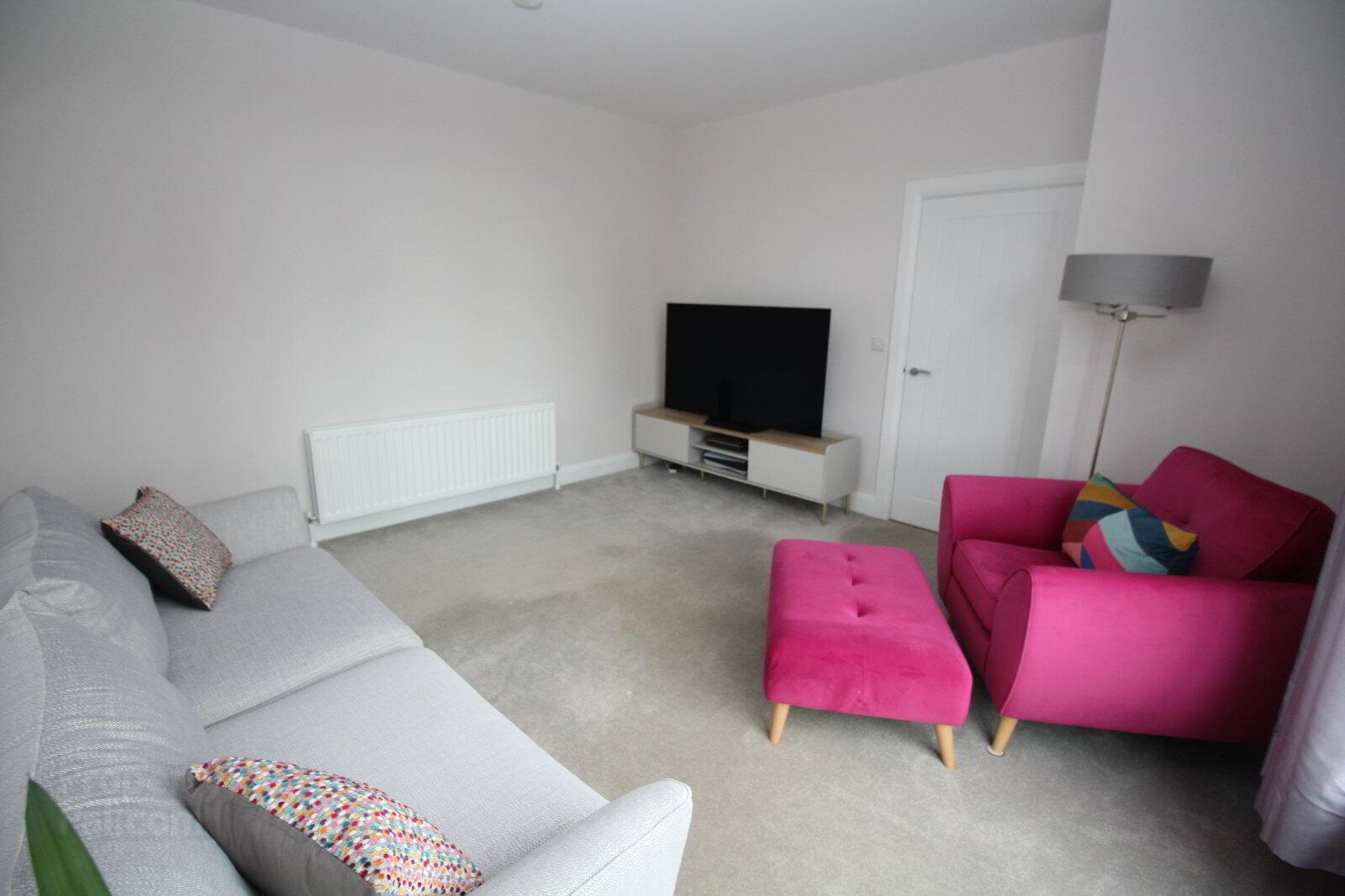


19 Lislaynan Heights,
Ballycarry, Carrickfergus, BT38 9TY
3 Bed Semi-detached House
Sale agreed
3 Bedrooms
2 Bathrooms
1 Reception
Property Overview
Status
Sale Agreed
Style
Semi-detached House
Bedrooms
3
Bathrooms
2
Receptions
1
Property Features
Tenure
Not Provided
Energy Rating
Property Financials
Price
Last listed at Offers Around £179,950
Rates
£1,007.86 pa*¹
Property Engagement
Views Last 7 Days
169
Views Last 30 Days
2,643
Views All Time
5,458

Features
- Modern Semi Detached Property
- Spacious Lounge
- Contemporary Fitted Kitchen/Diner
- Utility Room/WC
- Three Bedrooms
- Master Bedroom With En-Suite
- Superb White Bathroom Suite
- Oil Fired Central Heating System
- A Desirable First Time Buyer Home
A desirable starter home in a well regarded location with modern interior. An early viewing appointment comes highly recommended.
Finished to a high standard throughout the well planned layout offers spacious lounge, contemporary fitted kitchen/diner, utility room with wc, three first floor bedrooms - master bedroom with en-suite shower room and a superb white bathroom suite. Complemented further with an oil fired central heating system and double glazed windows. Externally the property boasts a well enclosed rear garden and driveway parking.
- Entrance Hall
- Block tiled floor.
- Lounge
- 4.11m x 4.11m (13'6" x 13'6")
- Kitchen/Dining Area
- 5.49m x 3.56m (18'0" x 11'8")
Contemporary range of fitted high and low level units. One and a half bowl stainless steel sink unit with mixer tap. Built in hob and oven. Extractor fan. Integrated fridge/freezer and dishwasher. Block tiled floor. PVC double glazed patio door to rear garden. - Utility Room/Cloakroom
- Low flush wc and sink unit. Plumbed for washing machine. Block tiled floor. Spotlights.
- First Floor Landing
- Built in hotpress.
- Master Bedroom
- 3.7m x 3.25m (12'2" x 10'8")
- En-Suite Shower Room
- White suite comprising tiled shower cubicle with wall mounted thermostatically controlled shower, sink unit and low flush wc. Heated towel rail. Tiled floor.
- Bedroom 2
- 3.1m x 2.87m (10'2" x 9'5")
- Bedroom 3
- 3.05m x 2.5m (10'0" x 8'2")
- Bathroom
- Modern white suite comprising panelled bath, pedestal wash hand basin and low flush wc. Part tiled walls and tiled floor. Spotlights.
- Front Garden
- Laid in lawn.
- Rear Garden
- Enclosed rear garden laid in lawn with paved patio area.
- Driveway Parking
- Customer Due Diligence
- As a business carrying out estate agency work, we are required to verify the identity of both the vendor and the purchaser as outlined in the following: The Money Laundering, Terrorist Financing and Transfer of Funds (Information on the Payer) Regulations 2017 - https://www.legislation.gov.uk/uksi/2017/692/contents To be able to purchase a property in the United Kingdom all agents have a legal requirement to conduct Identity checks on all customers involved in the transaction to fulfil their obligations under Anti Money Laundering regulations. We outsource this check to a third party and a charge will apply of £20 + Vat for each person.







