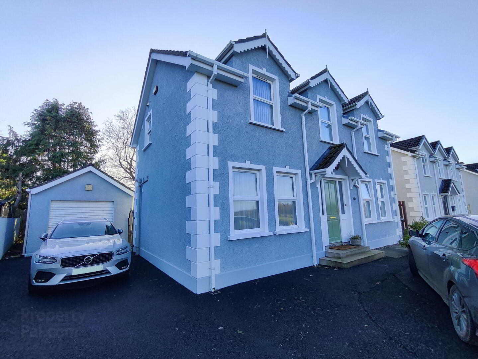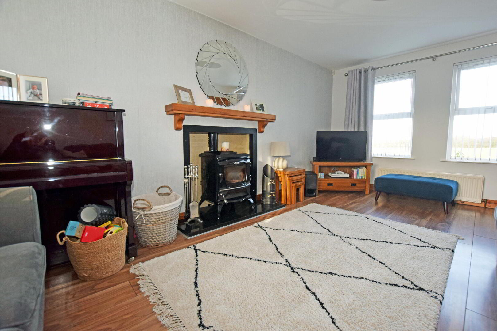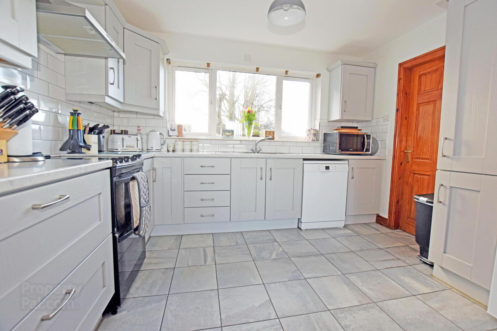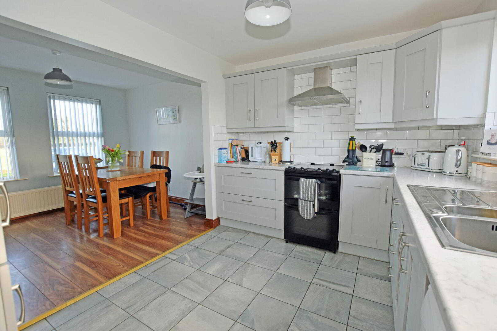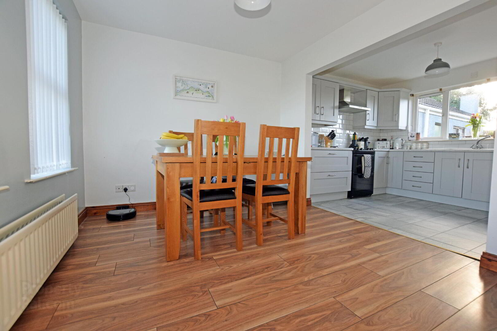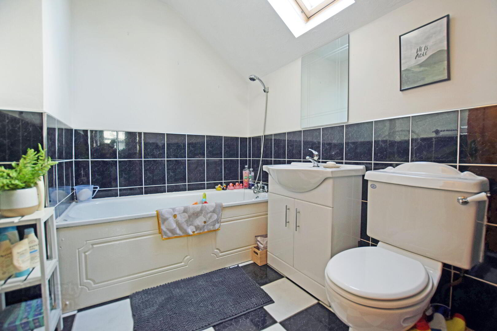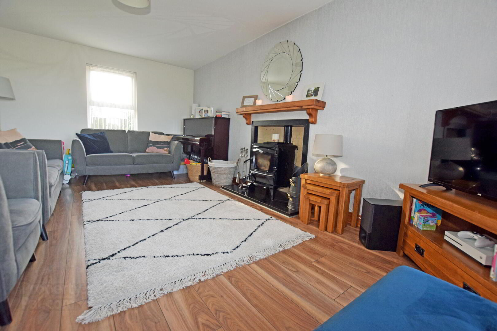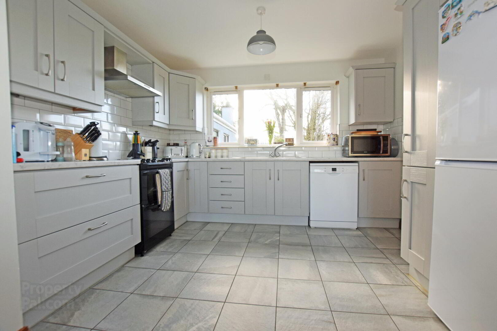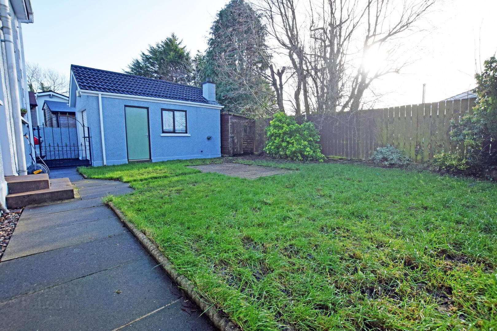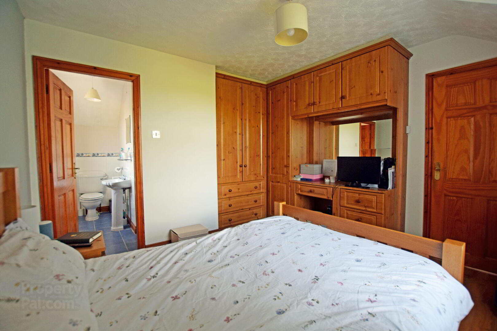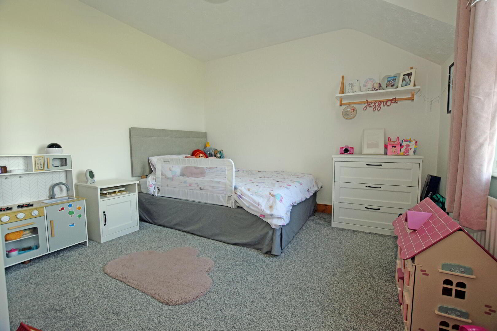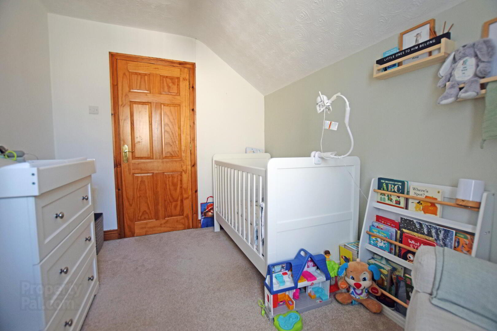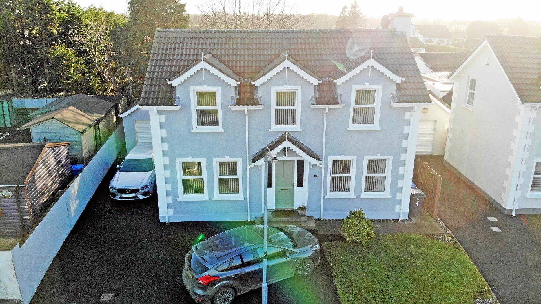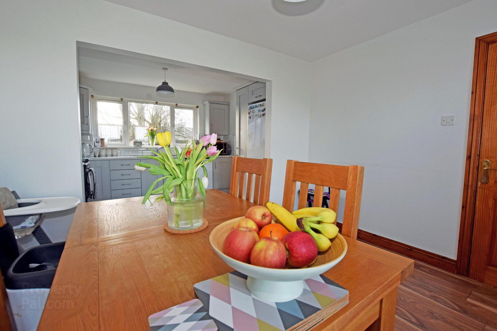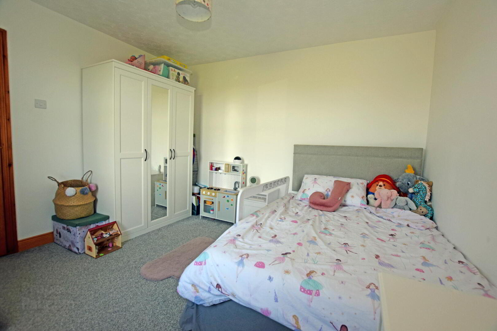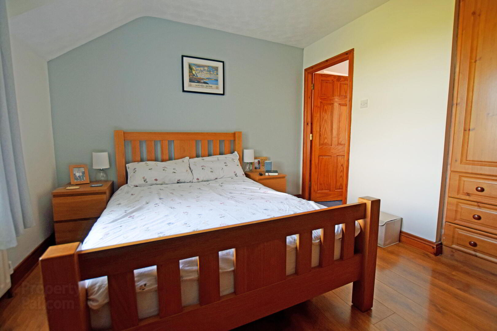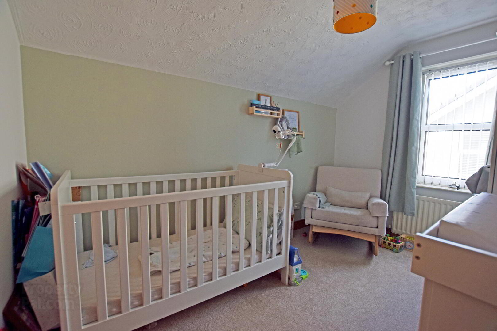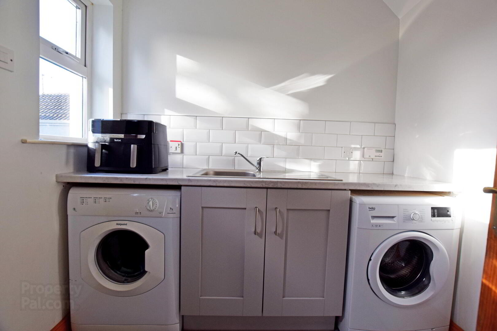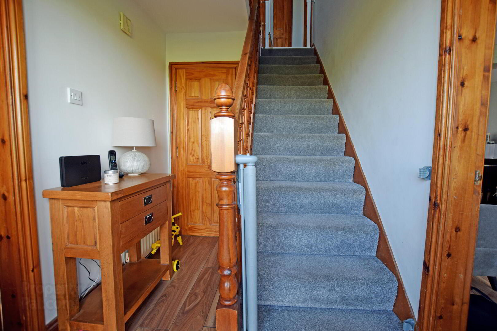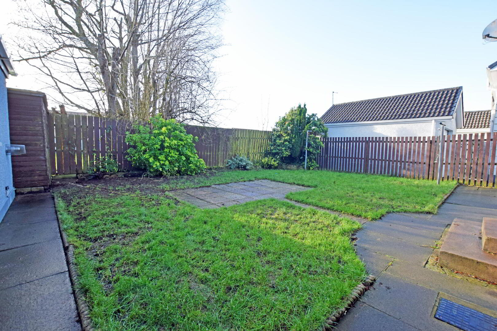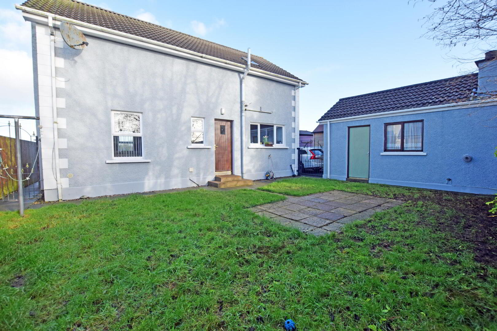1 Landsdale Gardens,
Ballymoney, BT53 7TR
3 Bed Detached House
Sale agreed
3 Bedrooms
2 Bathrooms
2 Receptions
Property Overview
Status
Sale Agreed
Style
Detached House
Bedrooms
3
Bathrooms
2
Receptions
2
Property Features
Tenure
Not Provided
Energy Rating
Broadband
*³
Property Financials
Price
Last listed at Offers Over £209,950
Rates
£1,125.30 pa*¹
Property Engagement
Views Last 7 Days
69
Views Last 30 Days
162
Views All Time
5,549
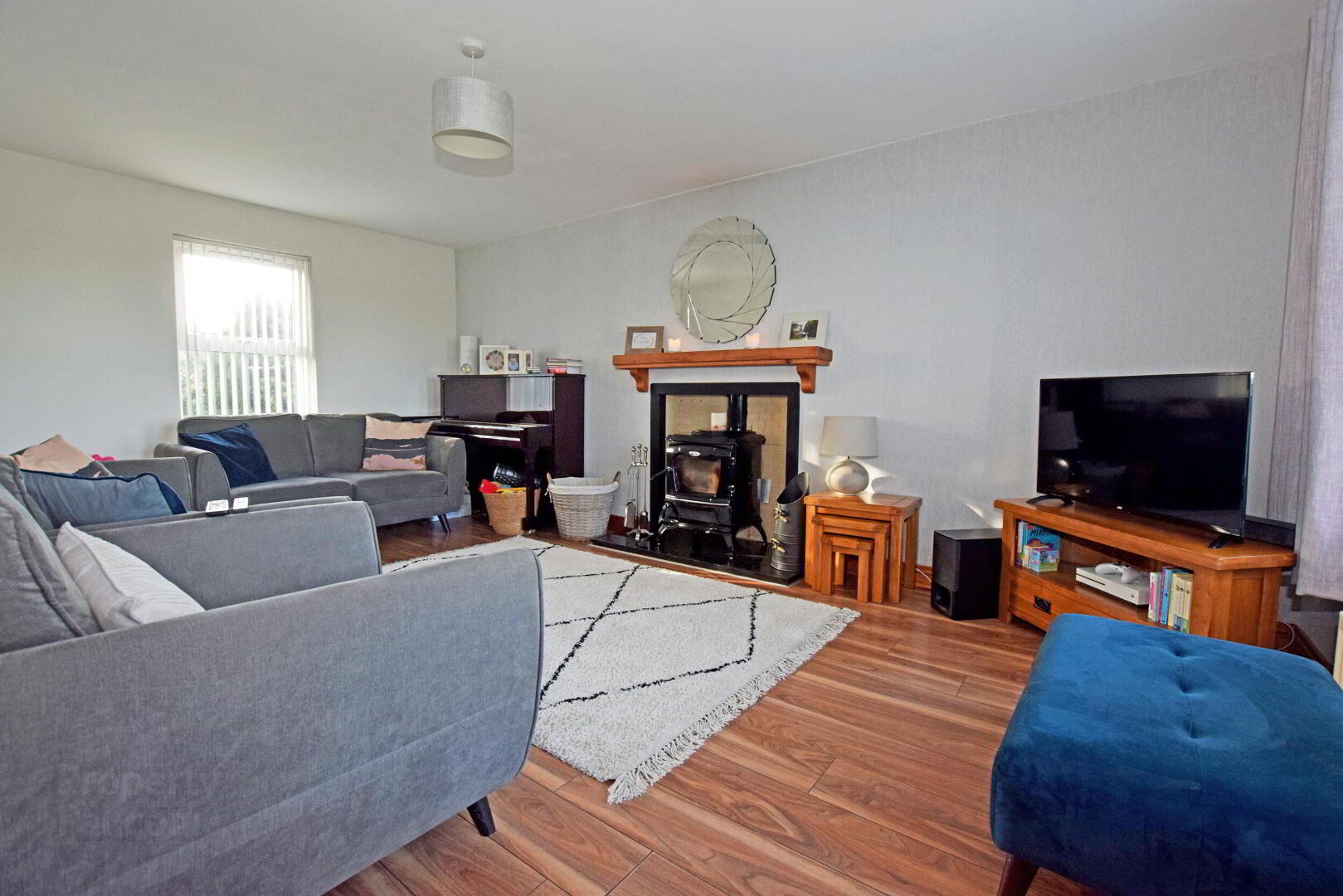
Features
- Detached House Comprising 3 Bedrooms, 1 Reception & Modern Open Plan Kitchen / Dining Room
- Tarmac Driveway Leading to Garage With Enclosed Rear Garden
- Oil Fired Central Heating
- Double Glazed Windows (house only)
- Countryside Views To Front
- Close Distance to Ballymoney Town Centre, Schools, Shops & All Other Amenities
- Coleraine, Portrush, & All Major North Coast Attractions Within Easy Commuting Distance
- Conveniently Located Close To The A26 Leading To Belfast / L/Derry
- Please be aware of the changes to Stamp Duty Land Tax (SDLT) rates from 1st April 2025.
This detached property offering spacious well laid out accommodation comprises 3 bedrooms 1 with ensuite, lounge with 'Stanley' multi fuel stove and modern open plan kitchen and dining room. Externally, the home is approached by a tarmac driveway with garage and enclosed garden to rear.
This detached family home will have wide appeal on the open market with families wanting to set up home in a convenient setting. Located within a short drive to Ballymoney town centre with primary and secondary schools, shops, restaurants and all other amenities. Also located within easy access to the A26 and all other major North Coast attractions.
- Entrance Hall
- With under stairs storage and laminate flooring.
- Lounge 5.69m x 3.4m
- With 'Stanley' multi fuel stove, back boiler and laminate flooring.
- Kitchen / Dining Room Open Plan 5.66m x 3.4m
- With fully fitted extensive range of eye and low level units with tiling between, one and a half bowl stainless steel sink unit, space for cooker with extractor fan, plumbed for dishwasher, space for fridge/freezer, part tiled and part laminate flooring.
- Utility Room 2.16m x 1.9m
- WIht stainless steel sink unit, low level unit, plumbed for washing machine and space for tumble dryer and tiled flooring.
- First Floor Landing
- With access to roofspace and hotpress with storage.
- Bedroom 1 3.43m x 3.07m
- With built in bedroom furniture comprising wardrobe, drawers and over head storage, laminate flooring. En-suite comprising PVC walk in shower cubicle, wc, wash hand basin, extractor fan, part tiled walls and tiled flooring.
- Bedroom 2 3.43m x 3.23m
- Bedroom 3 2.34m x 1.63m
- Bathroom
- Suite comprising bath with hand shower attachment, wash hand basin with under storage, wc, extractor fan, half tiled walls and tiled floor.
- Garage 5.11m x 3.15m
- With roller door, pedestrian door and light.
- EXTERIOR FEATURES
- Property approached by tarmac driveway with front garden laid in lawn. Enclosed rear garden laid in lawn with paved patio area, outside light and tap.
- Estimated Domestic Rates Bill £1078.44. Tenure To Be Confirmed.


