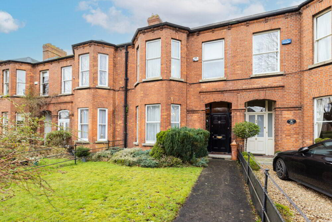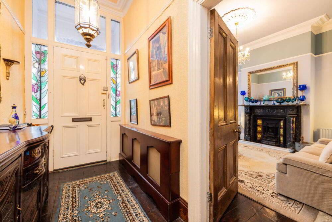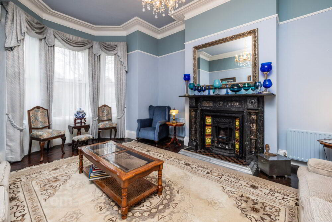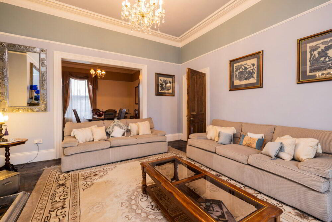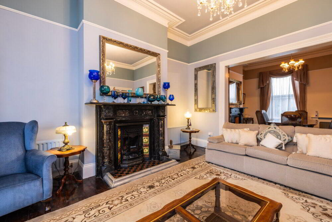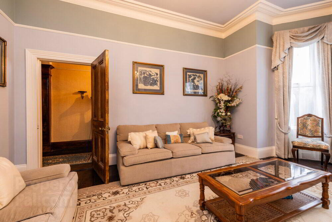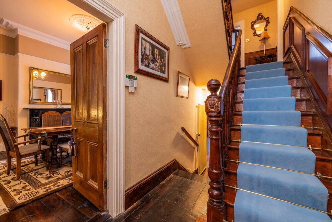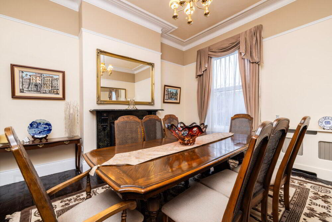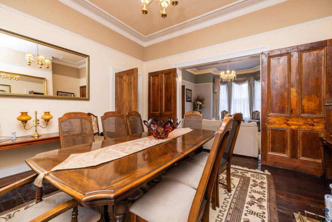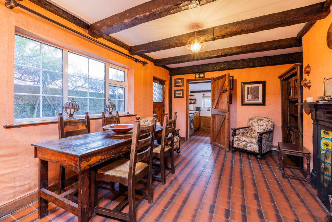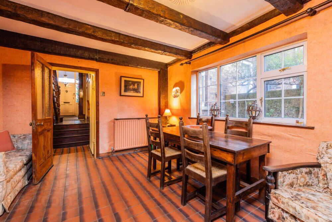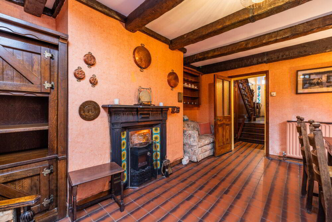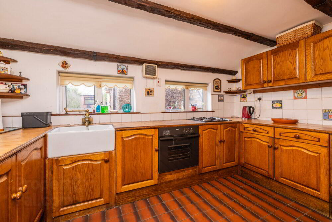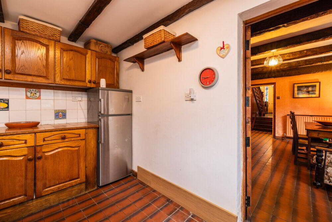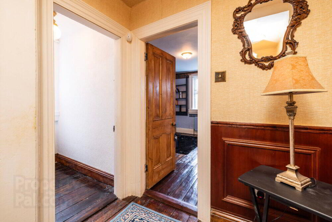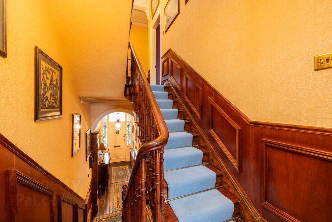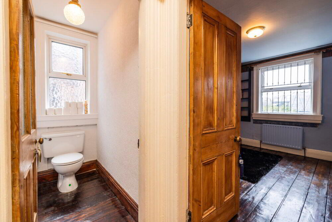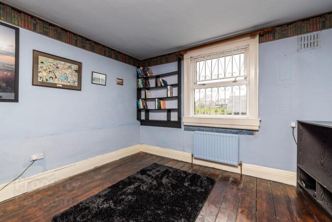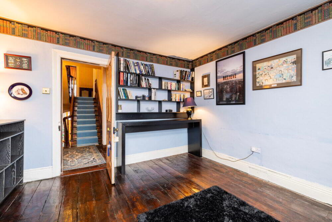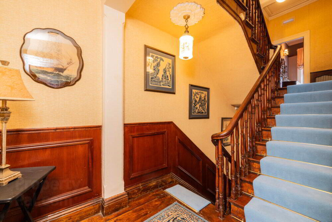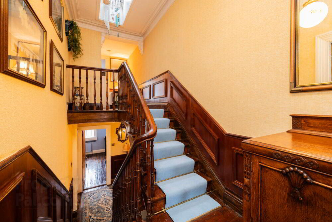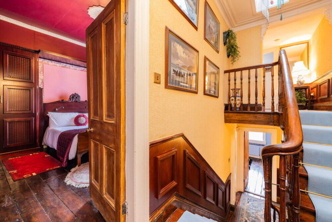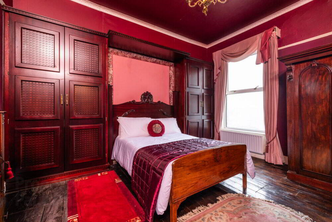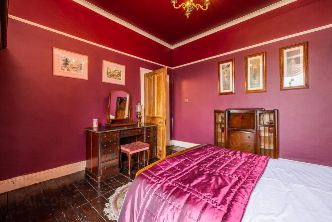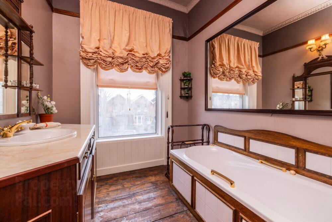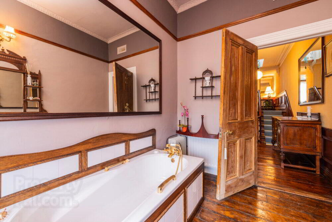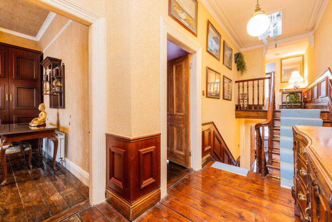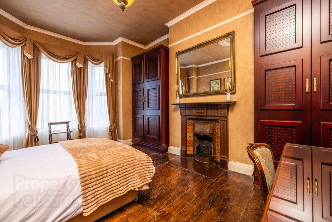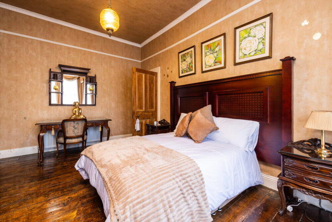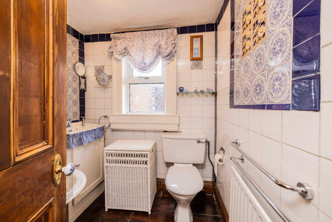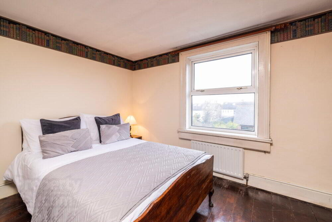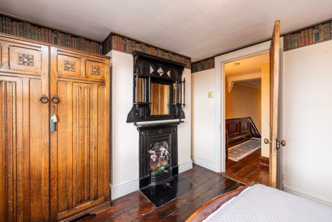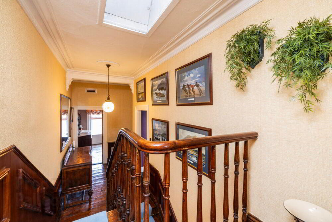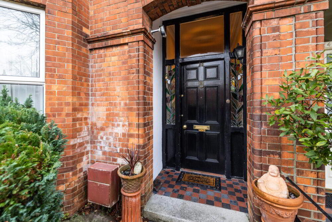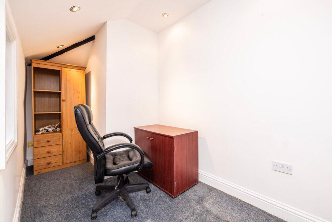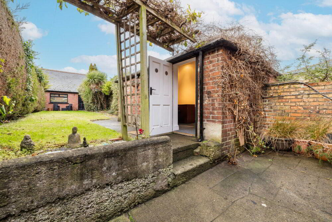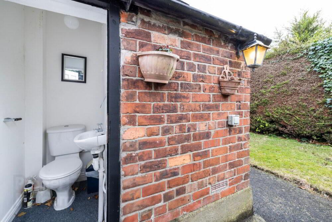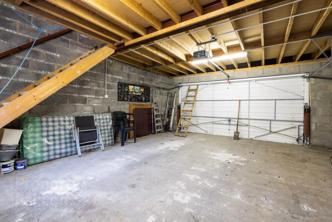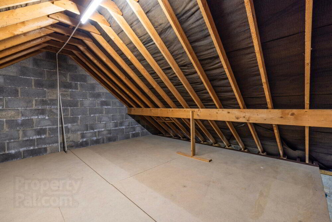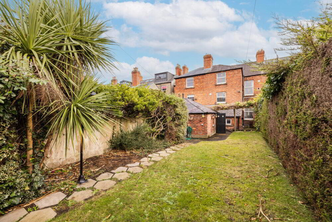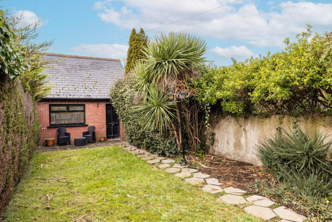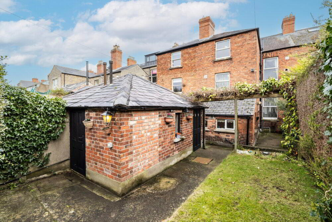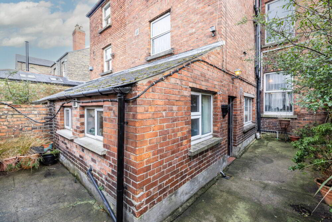33 St Lawrence Road,
Clontarf, Dublin, D03EY48
4 Bed Mid-terrace House
Sale agreed
4 Bedrooms
2 Bathrooms
Property Overview
Status
Sale Agreed
Style
Mid-terrace House
Bedrooms
4
Bathrooms
2
Property Features
Size
192 sq m (2,066.7 sq ft)
Tenure
Not Provided
Energy Rating

Property Financials
Price
Last listed at €1,200,000
Property Engagement
Views Last 7 Days
36
Views Last 30 Days
289
Views All Time
1,090
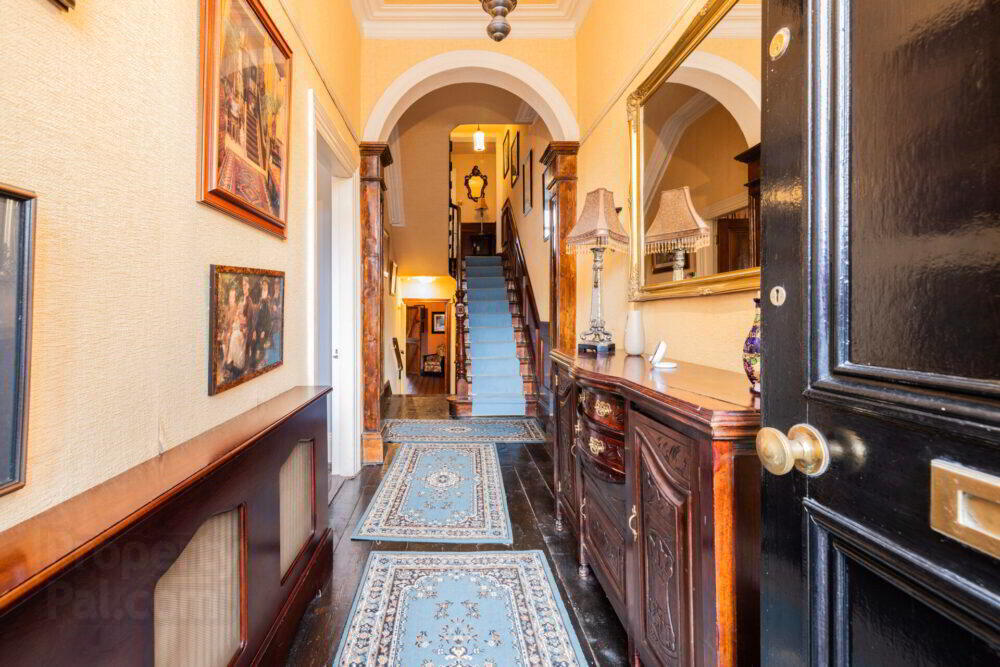
On view with Gerard O'Connor Assoc SCSI RICS
Property Features
Double glazed windows
Gas fired central heating with efficient ‘Ideal’ boiler with Halo for remote usage
Alarmed
c.192.sq.m with c.79 sq.m detached garage to the rear
Large private rear garden & vehicular rear access
Exceptional 4 bed Terraced family home
Stunning original features including floors & doors to mention a few
Attic space
High ceilings
Ber exempt
O’Connor Estate Agents welcome 33 St. Lawrence Road to the market, a 4-bedroom period residence built with quality and craftmanship which retains many of the original period features, including original marble and cast-iron fireplaces, high ceilings etc.
Located on one of Clontarf’s most highly sought-after mature tree lined roads in an enviable address close to the promenade, this larger than normal residence is c.192sq.m and has the added benefit of c.79sq.m detached garage to the rear with a mezzanine level. This building would suffice for a variety of purposes which will appeal to prospective buyers.
These period homes have seen generations come and go while the mature streetscape remains as attractive as ever.
The large, secluded west facing rear garden has a Wc and purpose-built building which could potentially be used as an office.
No.33 is a four-bedroom family residence of generous proportion and well-appointed accommodation set over three levels. As you enter this stunning residence, you are greeted with a large hallway rich in features complimented with an original archway. There are 2 exceptionally large reception rooms with high ceilings, one of them with a bay window providing an abundance of natural light. The dining area has exposed beams as a feature and this room provides access to the sun-drenched rear garden. The downstairs accommodation is completed with the kitchen to the rear.
On the first-floor return there is a large double bedroom overlooking the garden. There is also a Wc. A spacious light filled landing with panelling leads you to the first floor which comprises 2 large bedrooms, one to the front and the other to the rear and bathroom. The upstairs accommodation is completed with a 4th bedroom and 2nd bathroom.
There is on street parking to the front and off-street parking to the rear. There is a front garden and tranquil rear garden providing hedging offering a sense of privacy.
Accommodation:
Hallway: with original feature archway, original flooring.
Reception 1: c.4.59m x 4.42m with original fireplace, original floor. There is plenty of natural light evident through the bay window to the front.
Reception 2: c.4.50m x 4.40m with original fireplace, original floor.
Dining Room: c.4.85m x 3.72m with floor tiling, original fireplace and exposed beams as a feature. Access to the rear garden is via this room.
Kitchen: c.3.74m x 2.36m with floor tiling, built in kitchen units.
First floor return:
Bedroom 1: c.3.80m x 3.78m with original floor and original fireplace.
Wc: c.1.78m x .99m with original floor and Wc.
First floor:
Bedroom 2: c.4.46m x 4.05 with original floors. This room which has tasteful built in wardrobes also overlooks the rear garden.
Bedroom 3: c.4.54m x 3.52m with original floors and fireplace and built in wardrobes. There is a bay window too which provides natural light.
Bathroom: c.3.30m x 2.33m with original floors, bath and whb with vanity unit.
Second floor:
Bedroom 4: c.3.78m x 2.95m with original floors and fireplace.
Bathroom: c.2.61m x 1.84m with original floor, wall tiling, Wc, whb and bath.
Transport:
Clontarf Dart Station is within proximity for residents on St. Lawrence Road. There is the convenience of the M50 & M1 which opens up the convenience of the entire county & country. There are numerous bus routes within a stone throws distance which includes a regular bus service to the City Centre. Dublin Airport is also within close proximity.
Amenities:
This residence is close to a host of local amenities including the popular Clontarf promenade & cycle track and Saint Anne’s Park. Nolans Supermarket is within close proximity along with local neighbourhood shops and there is a host educational, leisure and sporting facilities including Belgrove Primary School, Clontarf Golf Club, Tennis clubs and the cricket club to only mention a few.

