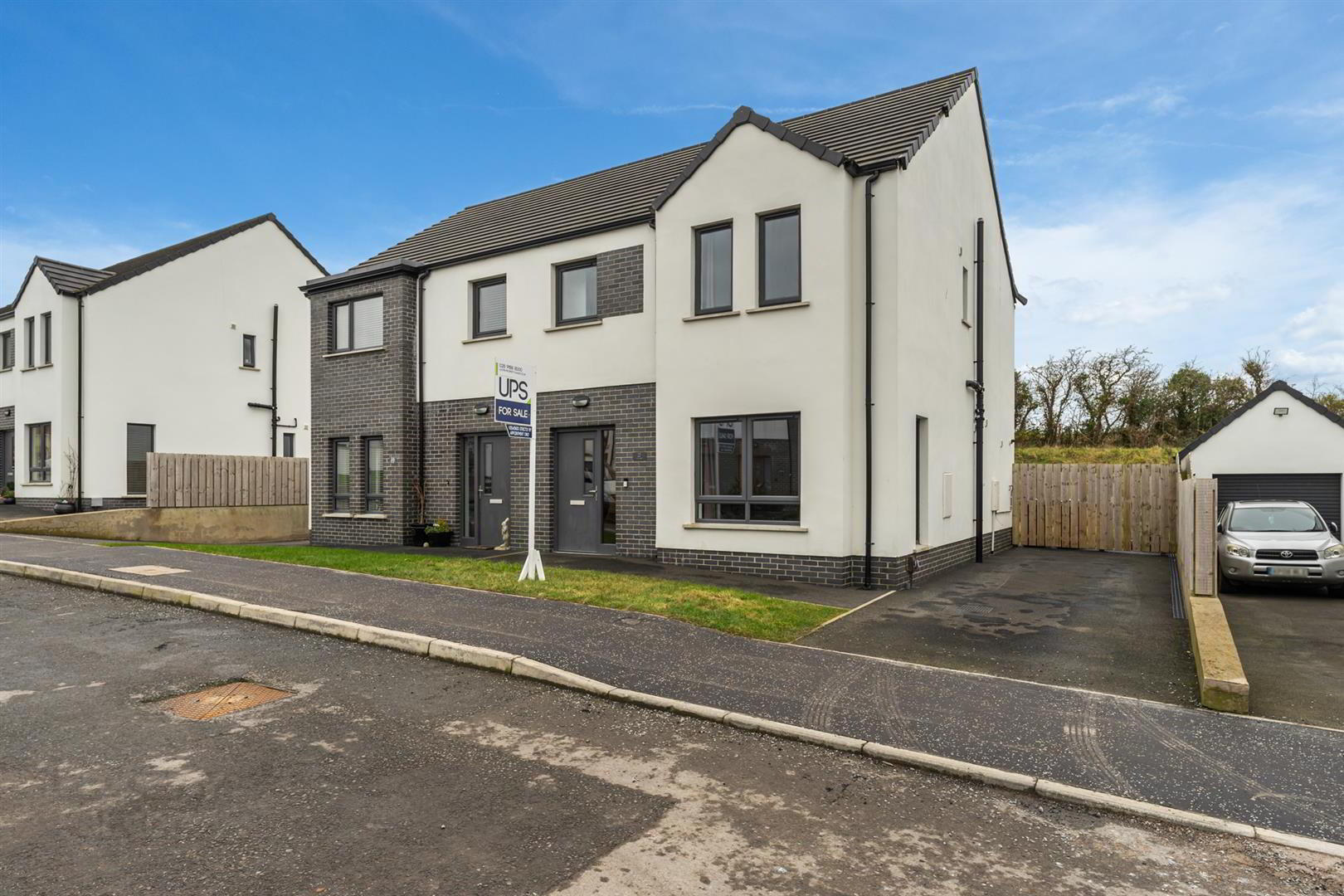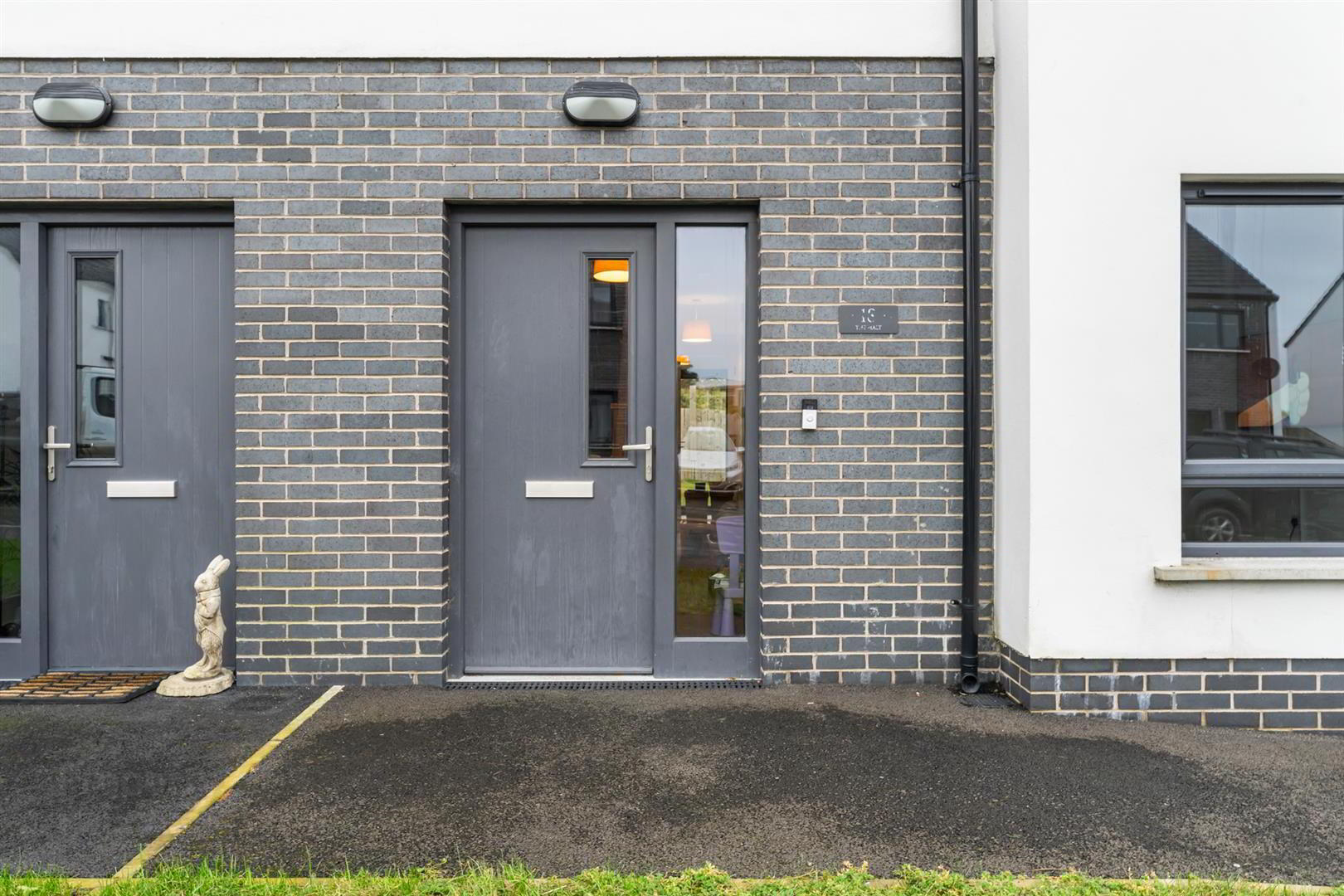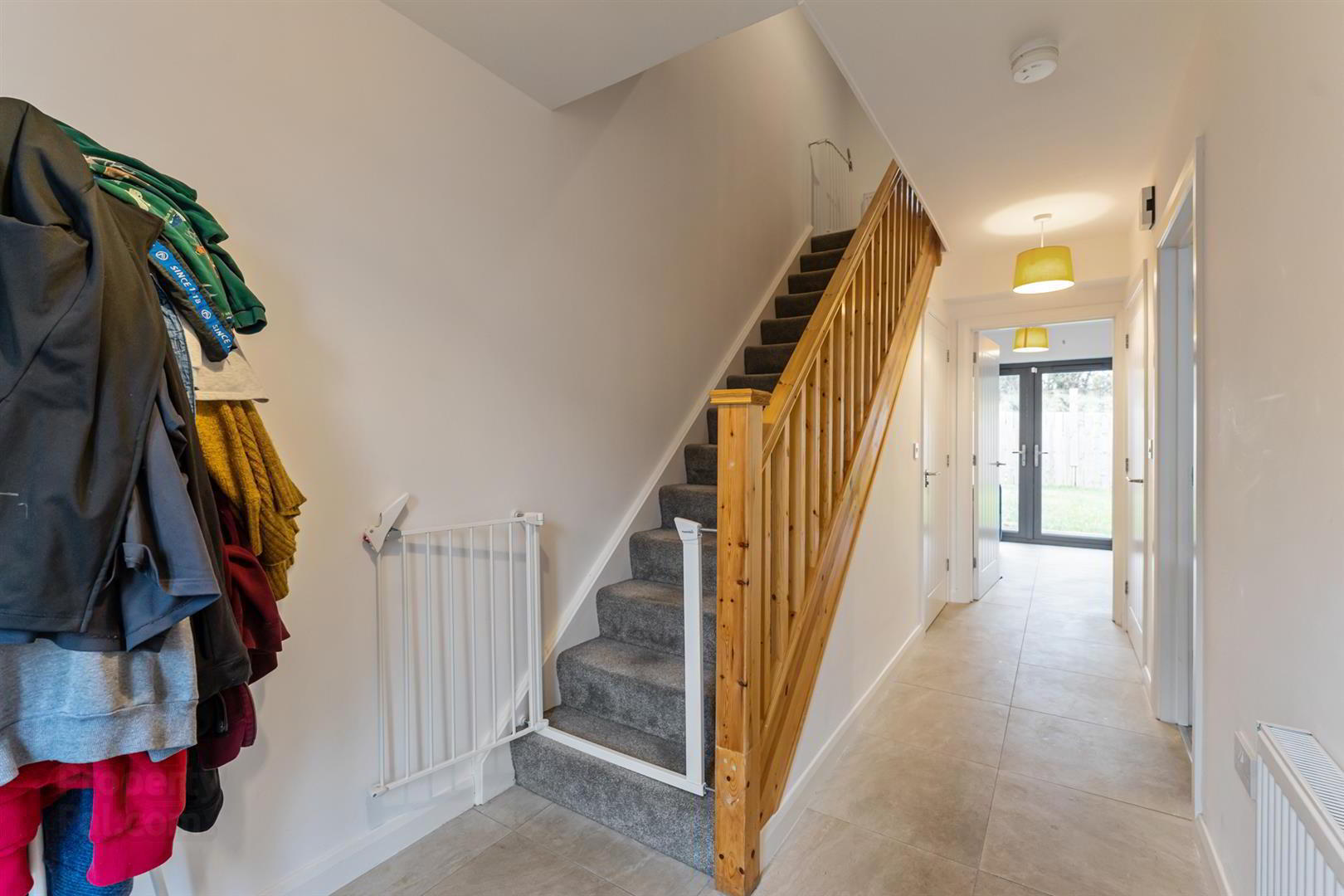


18 The Halt,
Killaughey Road, Donaghadee, BT21 0GG
3 Bed Semi-detached House
Offers Around £210,000
3 Bedrooms
2 Bathrooms
1 Reception
Property Overview
Status
For Sale
Style
Semi-detached House
Bedrooms
3
Bathrooms
2
Receptions
1
Property Features
Tenure
Freehold
Energy Rating
Property Financials
Price
Offers Around £210,000
Stamp Duty
Rates
£1,096.44 pa*¹
Typical Mortgage
Property Engagement
Views All Time
969

Features
- Bright Semi Detached Property In A Popular Development On The Outskirts of Donaghadee
- Only Built in 2022 With Seven Years Remaining On The Structural Warranty
- Double Glazed UPVC Windows And Composite Front Door With 5 Point Locking System
- Spacious Living Room, Open Plan Kitchen/Dining
- Three Bedrooms, Master With Ensuite Shower Room
- Gas Fired Central Heating System With Energy Efficient Boiler
- Tarmac Driveway With Space For Two Vehicles
- Fully Enclosed Rear Garden With Semi-Rural Aspect To Rear
Donaghadee is a popular residential area due to its seaside location, wide range of local amenities including a fantastic choice of restaurants, good local schools and independent retailers.
Built in 2022, this property offers a bright living room with dual aspect windows, modern fitted kitchen with range of integrated appliances and space for dining, separate utility space and a downstairs w/c.
On the first floor, there are three bedrooms, master with ensuite shower room. Furthermore, there is a family bathroom comprising of white suite. The property has gas fired central heating with energy efficient boiler, uPVC double glazed windows and high thermal insulation giving it a great energy efficiency rating.
Externally, at the front there is a tarmac driveway with space for multiple vehicles and a fully enclosed landscaped garden to the rear.
This property appeals to a wide variety of clients from first time buyers, investors to downsizers alike.
Early viewing is recommended to not miss out on a well finished home.
- Accommodation Comprises:
- Entrance Hall
- Tiled floor and built in storage.
- Living Room 3.64 x 4.10 (11'11" x 13'5")
- Dual aspect.
- Downstairs W/C
- White suite comprising wall mounted wash hand basin with mixer tap, low flush w/c, tiled floor.
- Kitchen / Dining Area 5.72 x 2.83 (18'9" x 9'3")
- Modern Kitchen with range of high and low level units with laminated work surfaces and upstands, single stainless steel sink with mixer tap and drainer, integrated appliances to include; dishwasher, fridge freezer, electric under oven, stainless steel extractor hood and four ring electric hob, gas fired boiler, recessed spotlighting, tiled floor and double doors to enclosed rear garden.
- Utility Room 1.18 x 2.64 (3'10" x 8'7")
- Range of units with laminated work surfaces, plumbed for washing machine, tiled floor, extractor fan.
- First Floor
- Landing
- Roofspace access and built in storage.
- Bedroom 1 4.58 x 2.75 (15'0" x 9'0")
- Double bedroom.
- Ensuite
- White suite comprising tiled corner shower enclosure with wall mounted overhead shower, low flush w/c, wall mounted wash hand basin with mixer tap and tile splashback, tiled floor, heated tower rail and extractor fan.
- Bedroom 2 3.41 x 3.04 (11'2" x 9'11")
- Double bedroom, built in storage.
- Bedroom 3 2.86 x 2.33 (9'4" x 7'7")
- Built in storage.
- Bathroom
- White suite comprising Jacuzzi style bath with mixer tap and tiled splashback, tiled corner shower enclosure with sliding shower doors, low flush w/c, vanity unit with mixer tap and tile splashback, tiled floor, recessed spotlighting, heated tower rail and extractor fan.
- Outside
- Front: Tarmac driveway, area in lawn and light.
Rear: Fully enclosed, area in lawn, area in tarmac walkway, outside tap and light.




