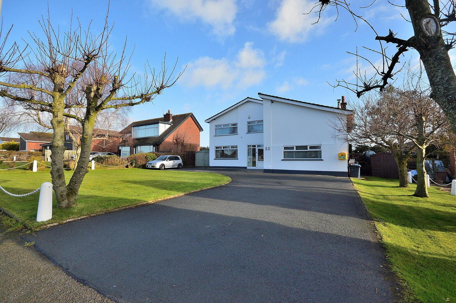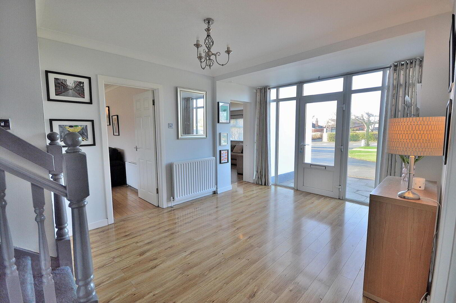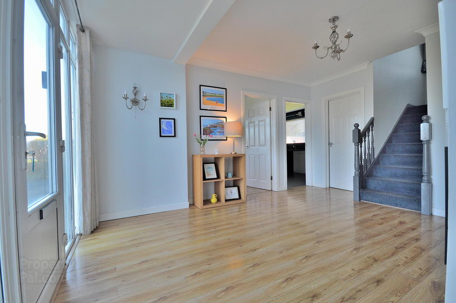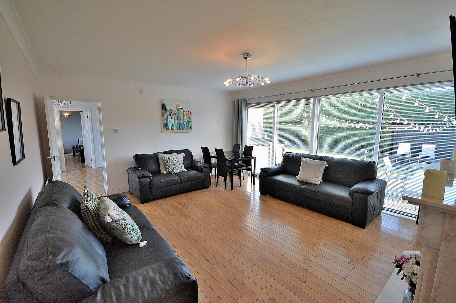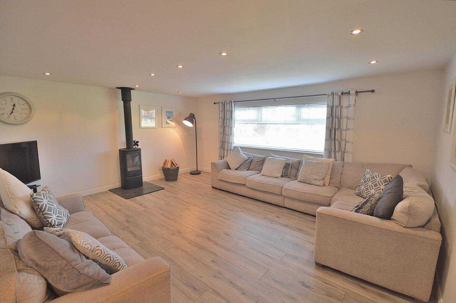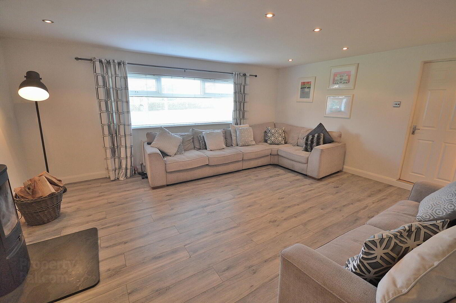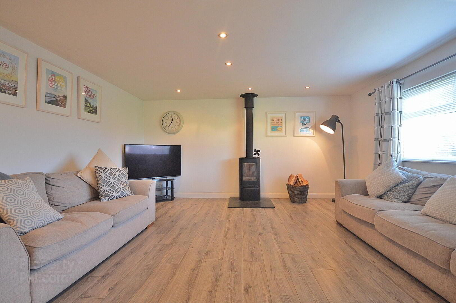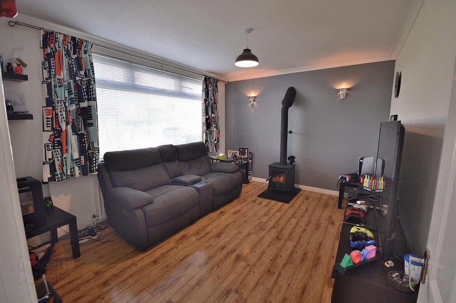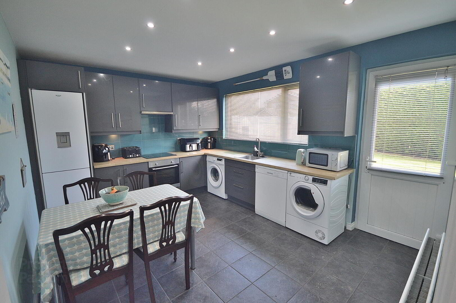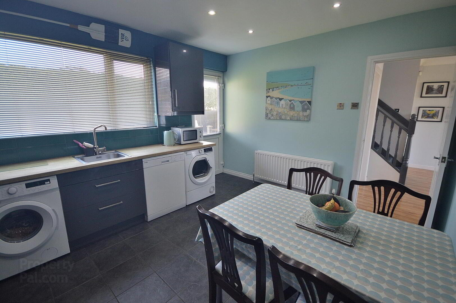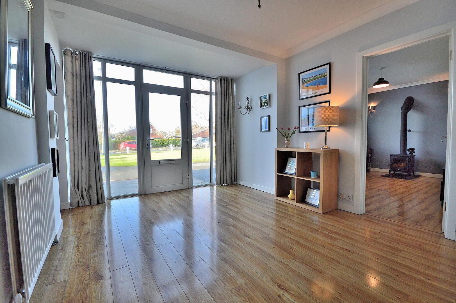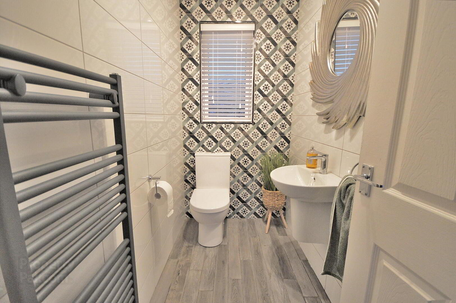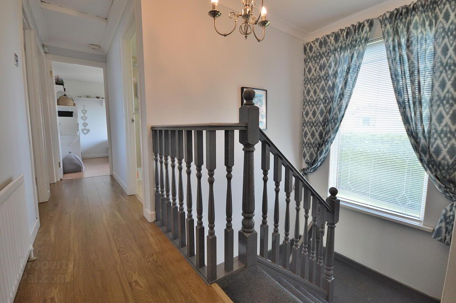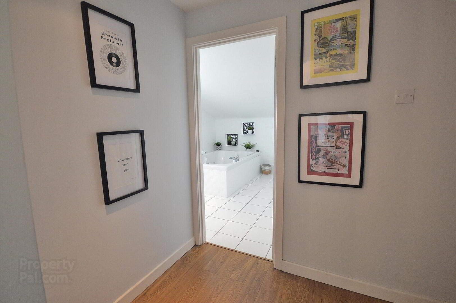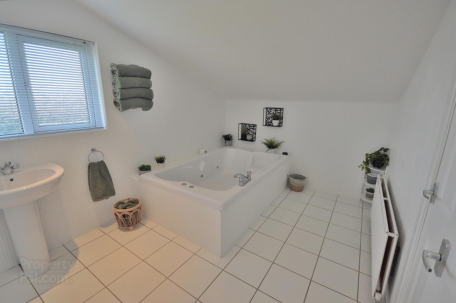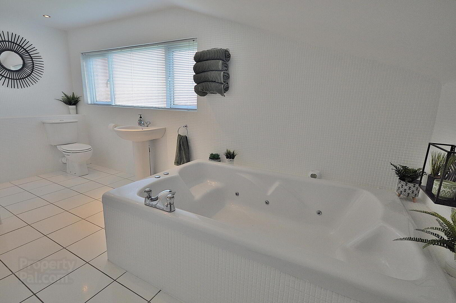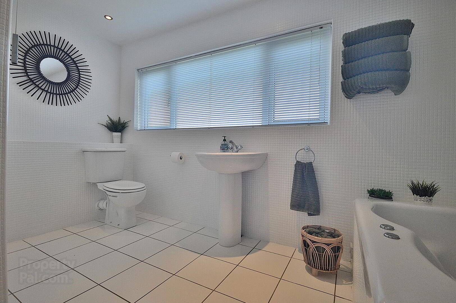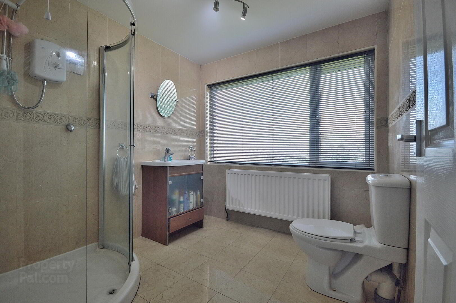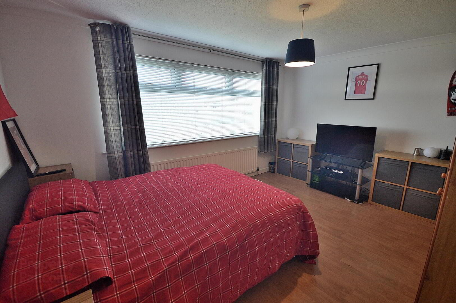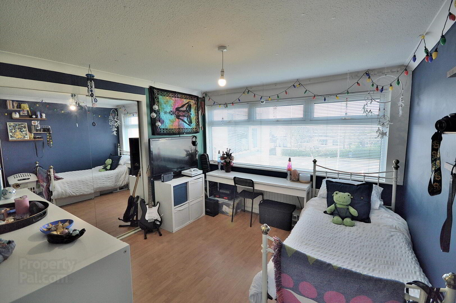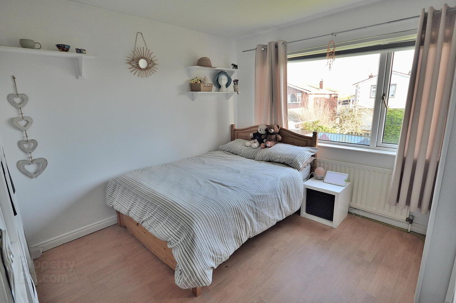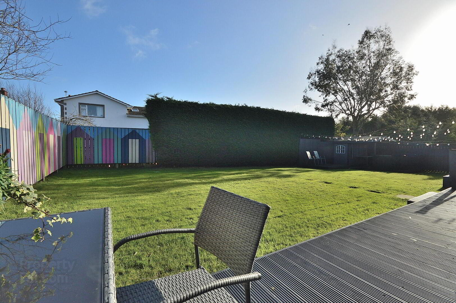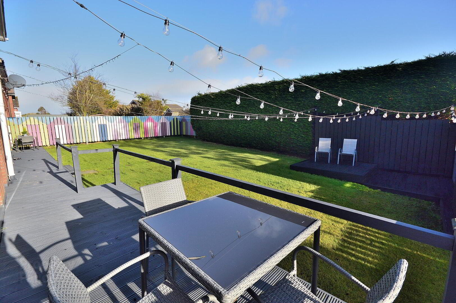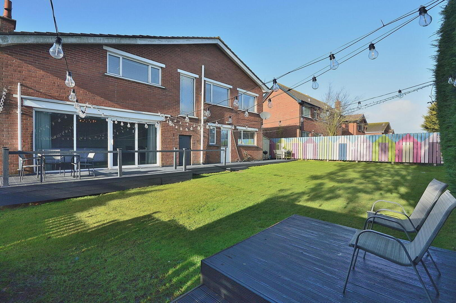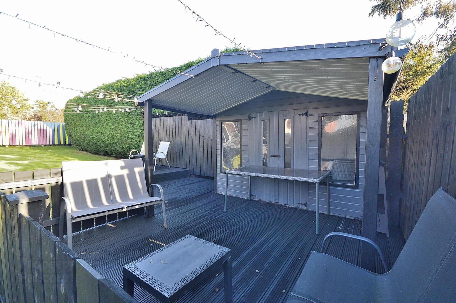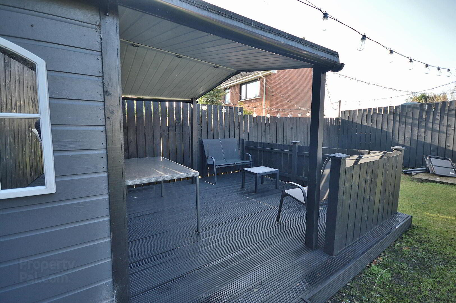53 Ballycrochan Road,
Bangor, BT19 6NF
4 Bed Detached House
Asking Price £399,950
4 Bedrooms
3 Bathrooms
3 Receptions
Property Overview
Status
For Sale
Style
Detached House
Bedrooms
4
Bathrooms
3
Receptions
3
Property Features
Tenure
Not Provided
Energy Rating
Heating
Oil
Broadband
*³
Property Financials
Price
Asking Price £399,950
Stamp Duty
Rates
£2,050.67 pa*¹
Typical Mortgage
Legal Calculator
Property Engagement
Views Last 7 Days
684
Views Last 30 Days
4,044
Views All Time
19,114
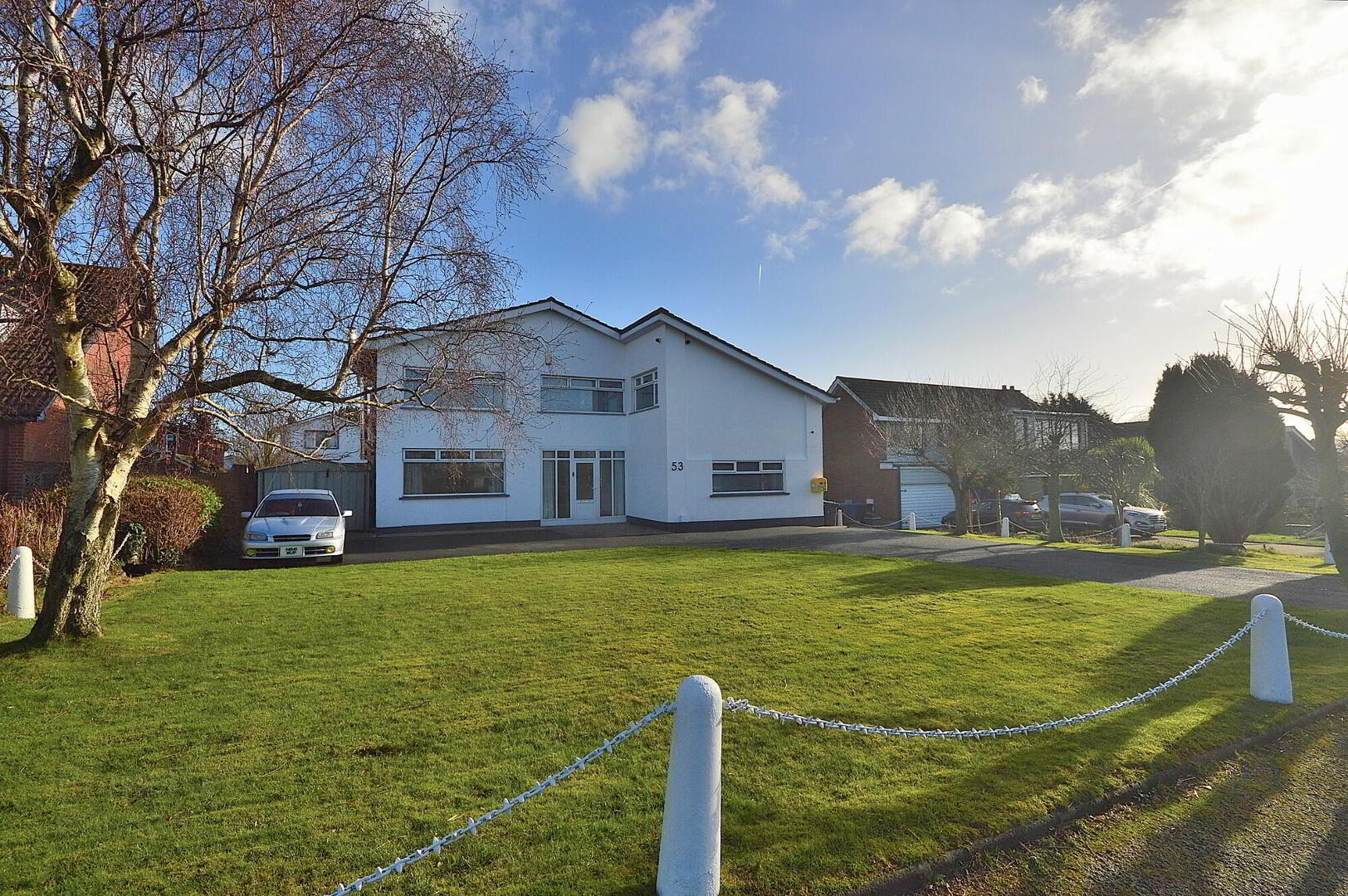
Features
- Substantial and beautifully presented detached family residence
- Extensive level site on the prestigious Ballycrochan Road
- Walking distance to range of nearby well regarded Primary Schools
- Grand entrance hall with cloakroom and wc
- Three large reception rooms, two with feature log burning stoves, one with gas fire & surround
- Shaker style kitchen with integrated oven & hob, tile flooring and splashbacks, space for dining table
- Four double bedrooms to the first floor
- Large family bathroom with dual jacuzzi bath and separate shower room to first floor
- Extensive storage throughout including integrated bedroom robes, walk-in eaves, two attic spaces and two garden sheds
- Excellent off street parking for up to 6/7 cars
- Large fence enclosed rear garden with feature decking areas and timber summer house with mood lighting
- Prominent and highly desirable family home, early viewing essential
Skyline are proud to present a rare opportunity to acquire this substantial and beautifully presented detached residence situated on an extensive level site set well back from the prestigious & much sought after Ballycrochan Road. The attractive and mature residential location benefits from walking distance proximity to range of excellent primary schools, making it ideal for families. The extensive accommodation briefly includes to the ground floor a grand entrance hall with cloakroom and wc, kitchen, rear lounge with feature gas fire and full length / height patio doors overlooking a secluded rear garden, and two further reception rooms both with feature wood burning stoves. To the first floor are four double bedrooms, large family bathroom with dual jacuzzi bathtub, and a separate shower room. The property further benefits from excellent storage throughout, with cloakroom, walk-in eaves room, two attic spaces and two garden sheds. Outside, the property offers excellent off street parking for up to six cars, front lawn with mature trees, and a large fence enclosed rear garden with feature decking areas and a timber summer house from which to enjoy the evening sun. This exceptional family home delivers all the inside and outside space a large or growing family could ever need. Demand for this type of property is high and we recommend early viewing to avoid disappointment.
- ENTRANCE HALL
- uPVC glazed door with full height glazed side panels, laminate wood floor, cloakroom
- W/C
- White suit, fully tiled floor and walls, towel rack radiator
- LOUNGE
- 5.4m x 4.6m (17' 9" x 15' 1")
Solid wood floor, gas fire with surround, patio doors to garden - LIVING ROOM
- 5.4m x 4.8m (17' 9" x 15' 9")
Laminate wood floor, feature wood burning stove, recessed spot lights - DINING / FAMILY ROOM
- 4.2m x 3.2m (13' 9" x 10' 6")
Laminate wood floor, feature wood burning stove - KITCHEN
- 4.2m x 3.3m (13' 9" x 10' 10")
Good range of high and low level storage units, integrated oven and ceramic hob with extractor hood, tiled floor, part tiled walls, recessed spot lights
First Floor
- LANDING
- Laminate wood floor, large walk-in eaves storage area, 2 x roof attic hatches (one with drop down ladder)
- BATHROOM
- White suite, luxury double sized jacuzzi bath, fully tiled floor and walls, recessed spot lights, hot press cupboard with storage
- SHOWER ROOM
- White suite, shower cubicle with electric power unit, fully tiled floor and walls
- BEDROOM 1
- 4.4m x 3.6m (14' 5" x 11' 10")
Laminate wood floor, integrated mirrored sliderobe - BEDROOM 2
- 4.2m x 3.3m (13' 9" x 10' 10")
Laminate wood floor - BEDROOM 3
- 3.3m x 3.3m (10' 10" x 10' 10")
integrated mirrored sliderobe - BEDROOM 4
- 3.3m x 3.2m (10' 10" x 10' 6")

