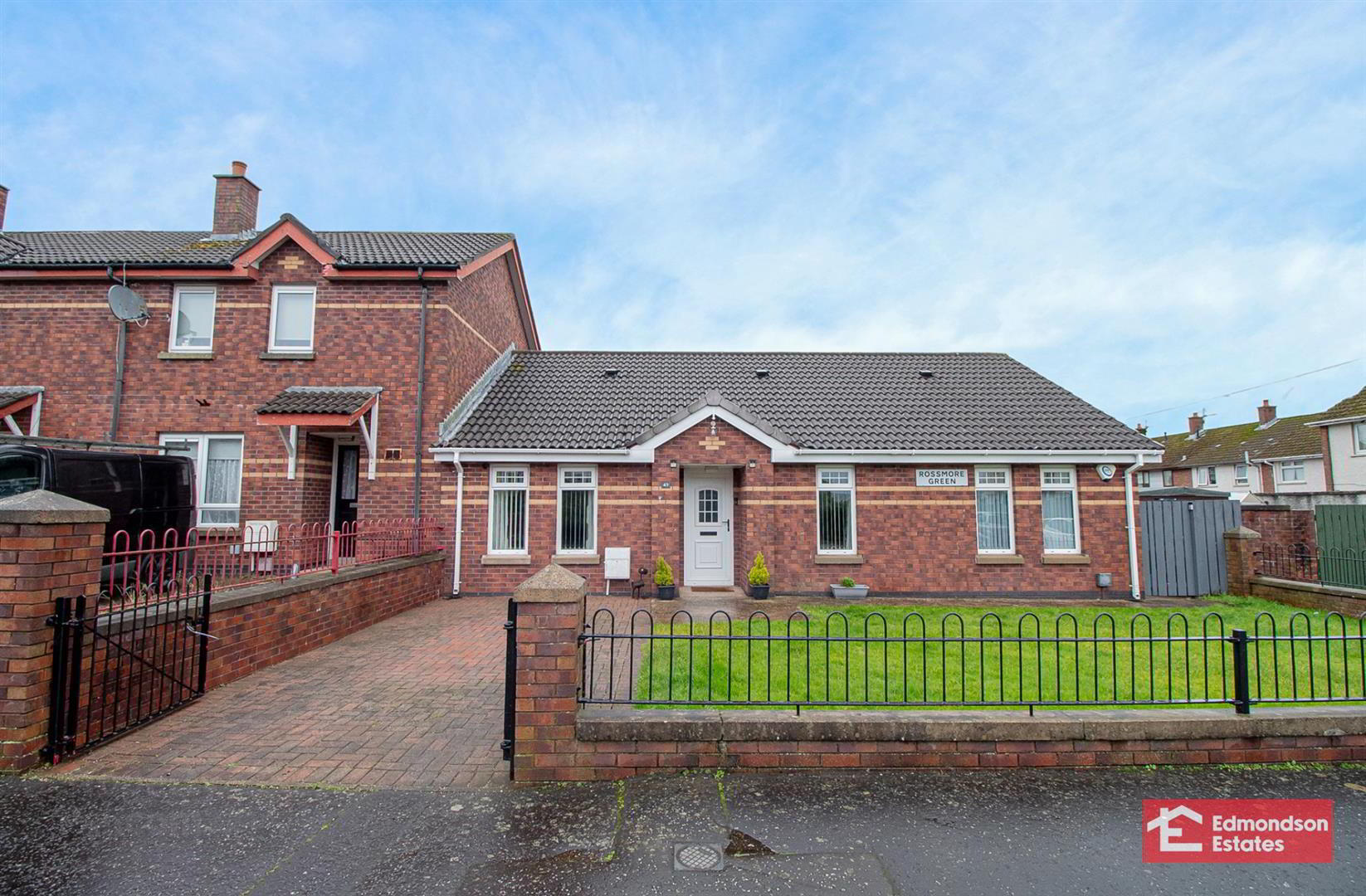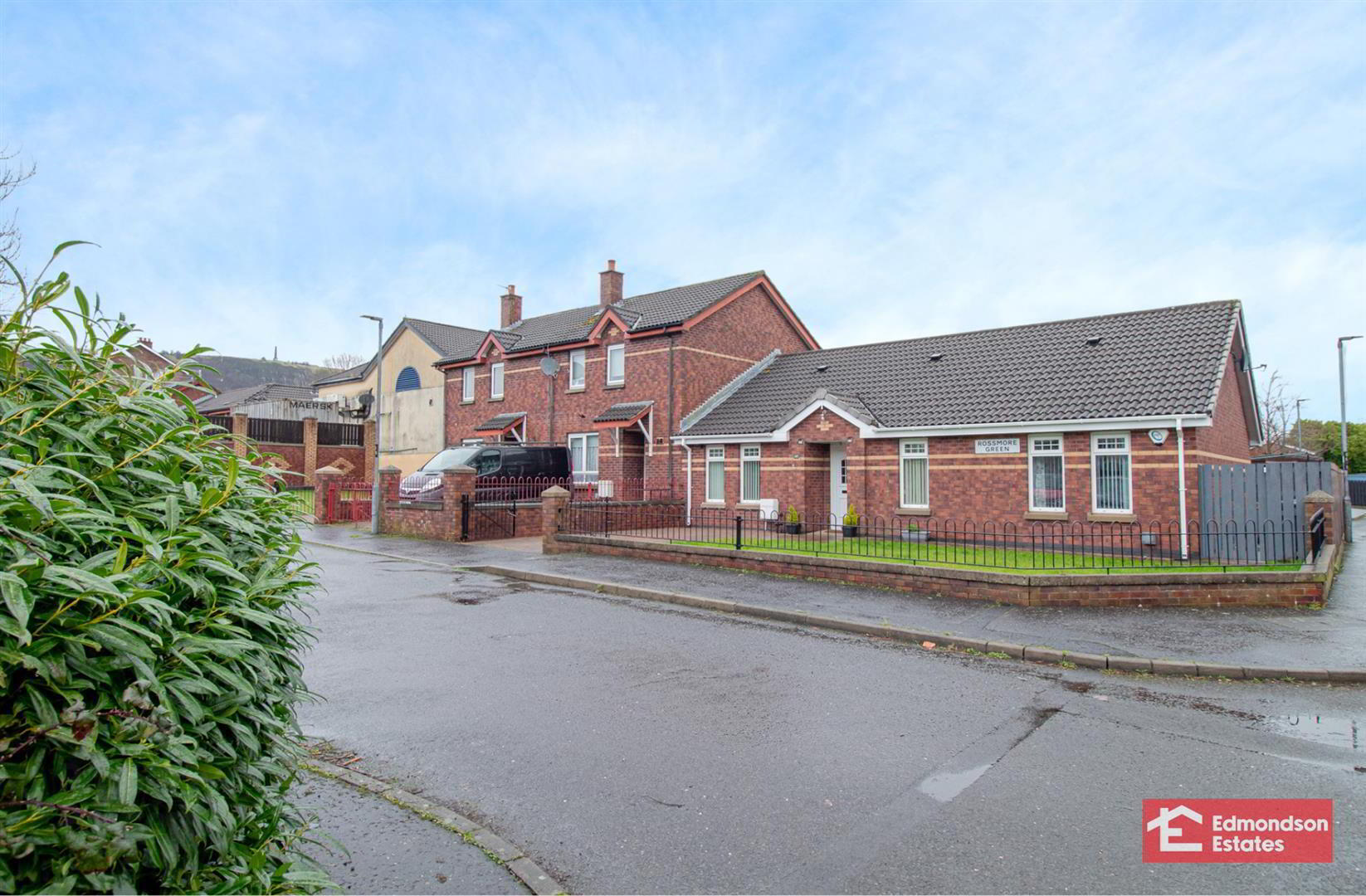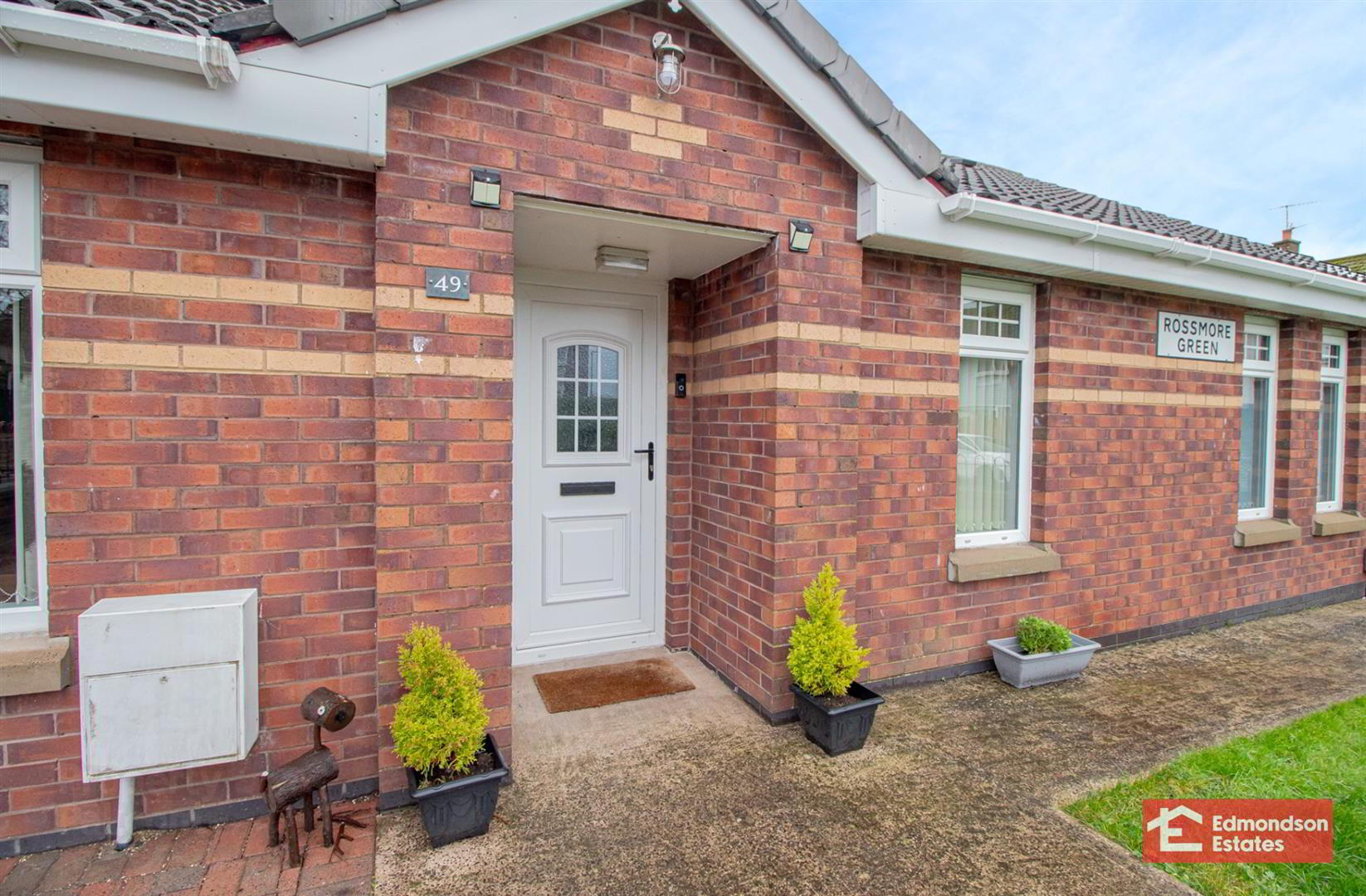


49 Rossmore Green,
Greenisland, Carrickfergus, BT38 8TG
3 Bed Semi-detached Bungalow
Sale agreed
3 Bedrooms
1 Bathroom
1 Reception
Property Overview
Status
Sale Agreed
Style
Semi-detached Bungalow
Bedrooms
3
Bathrooms
1
Receptions
1
Property Features
Tenure
Freehold
Energy Rating
Heating
Gas
Broadband
*³
Property Financials
Price
Last listed at Offers Around £139,950
Rates
£671.91 pa*¹
Property Engagement
Views Last 7 Days
79
Views Last 30 Days
1,730
Views All Time
8,538

Features
- Immaculately Presented End-Terrace Bungalow
- Three Spacious Bedrooms
- Lounge
- Kitchen With Informal Dining Area
- Deluxe Family Bathroom
- PVC Double Glazing; Gas Central Heating
- Private Gated Driveway
- Gardens Front & Rear
- Ideal For The First Time Buyer Or Downsizer
Internally the property comprises an entrance hall, lounge, kitchen with informal dining area, rear hall, three spacious bedrooms and deluxe four piece family bathroom.
Externally the property benefits from gardens front and rear with paved patio area and a gated private driveway.
Early viewing highly recommended.
- ACCOMMODATION
- ENTRANCE HALL
- PVC double glazed front door. Wood laminate floor covering. Alarm panel. Access to walk-in store and roof space via slingsby style ladder.
- LOUNGE 4.42m x 3.56m (14'6 x 11'8)
- Twin windows to front elevation. Wood laminate floor covering.
- KITCHEN WITH INFORMAL DINING AREA 3.84m x 3.56m (12'7 x 11'8)
- Modern fitted shaker style kitchen with high and low level storage units and contrasting worksurfaces. Cooker with stainless steel extractor fan over. Space for washing machine and American style fridge freezer. Stainless steel 1.5 bowl sink unit. Part tiled walls and tiled floor.
- REAR HALL
- Access to store with gas fired central heating boiler and space for tumble dryer. PVC double glazed rear door. Tiled floor.
- BEDROOM 1 4.01m x 3.86m (13'2 x 12'8 )
- widest points.
- BEDROOM 2 4.42m x 3.00m (14'6 x 9'10)
- Twin windows to front elevation.
- BEDROOM 3 3.02m x 2.90m (9'11 x 9'6)
- DELUXE FAMILY BATHROOM
- Deluxe modern fitted four piece suite comprising bath, shower cubicle, with mains shower and drench shower head over, floating vanity unit and WC. Chrome towel radiator. Fully tiled walls and tiled floor.
- EXTERNAL
- Front garden in lawn.
Private gated driveway in brick pavior.
Rear garden in lawn with paved patio area.
PVC fascia, soffits and rainwater goods.
Outside tap and lighting.






