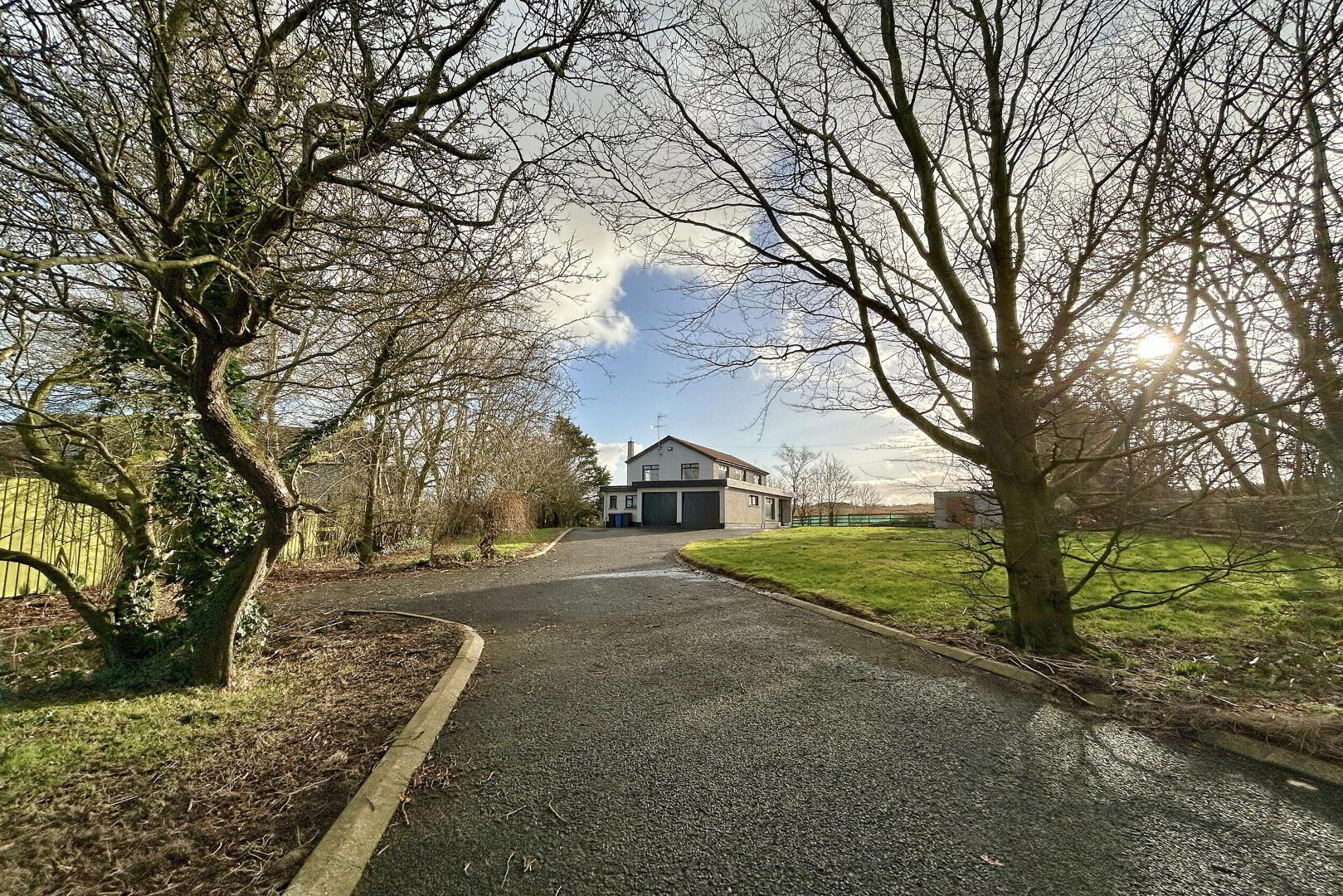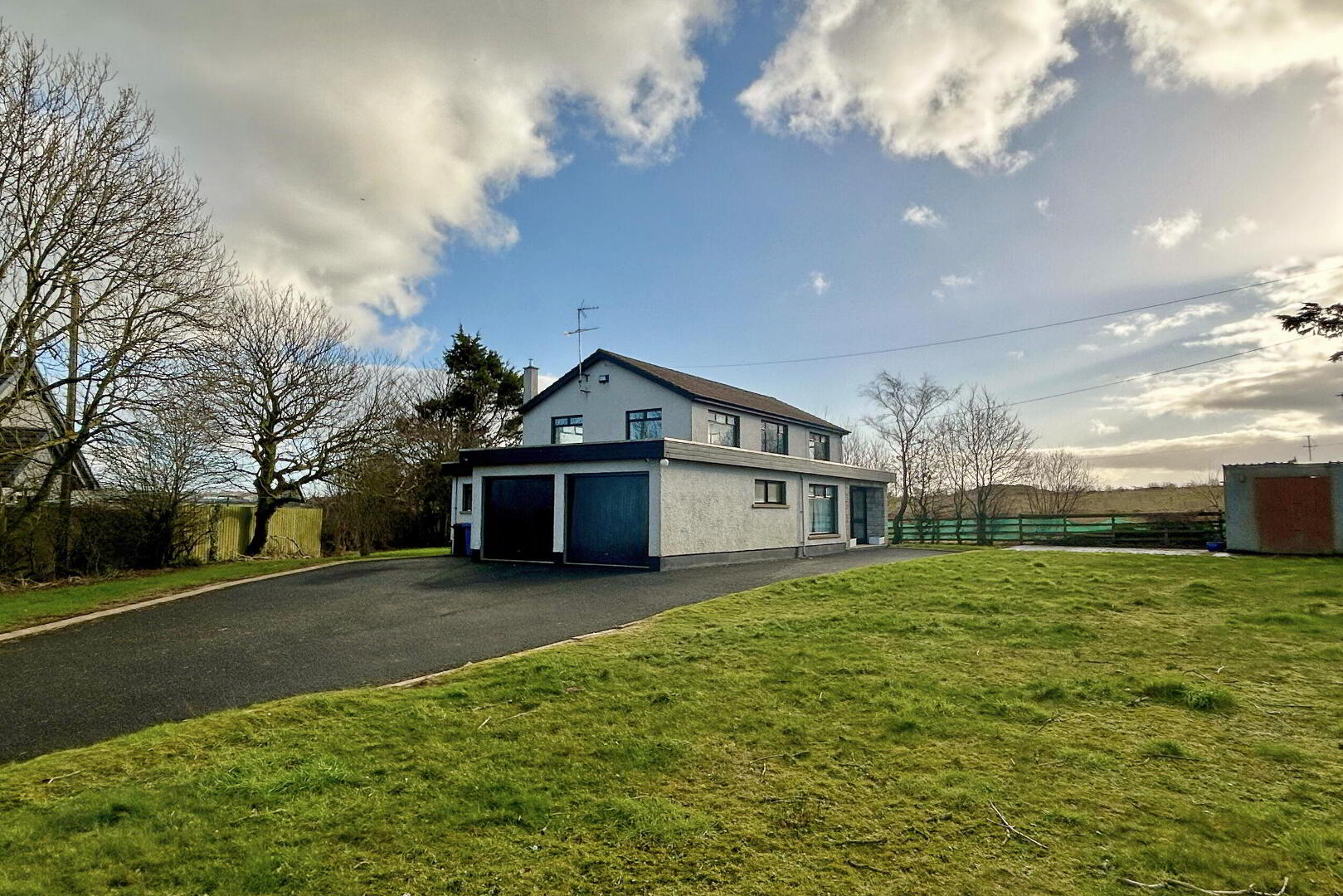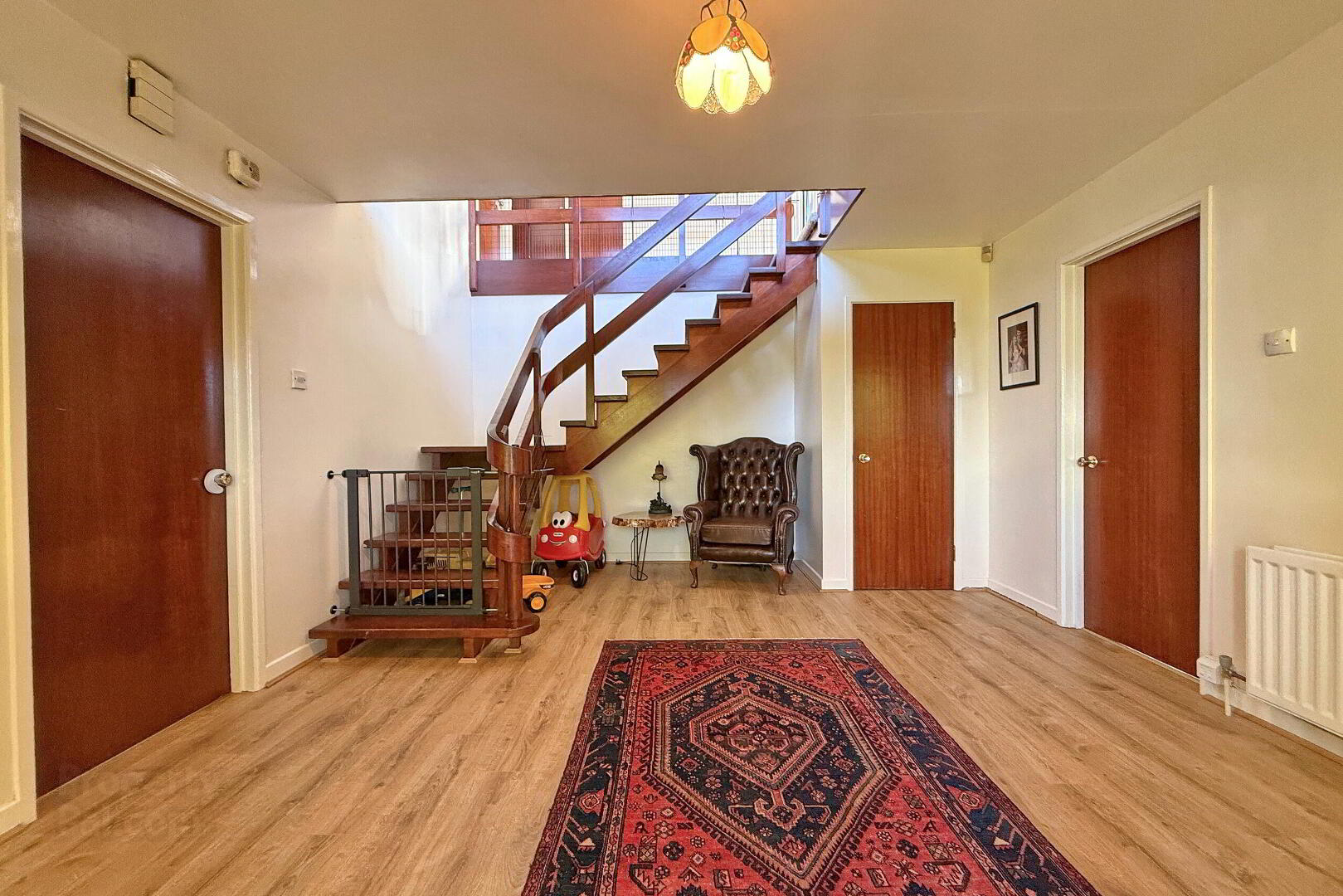


53 Loguestown Road,
Portrush, BT56 8PD
4 Bed Detached House
Sale agreed
4 Bedrooms
1 Bathroom
3 Receptions
Property Overview
Status
Sale Agreed
Style
Detached House
Bedrooms
4
Bathrooms
1
Receptions
3
Property Features
Size
230 sq m (2,475.7 sq ft)
Tenure
Freehold
Energy Rating
Heating
Oil
Broadband
*³
Property Financials
Price
Last listed at Offers Over £375,000
Rates
£2,549.04 pa*¹
Property Engagement
Views Last 7 Days
72
Views Last 30 Days
3,396
Views All Time
9,259

Features
- Oil fired central heating.
- Grant boiler installed less than 2 years ago.
- Double glazing in wooden frames.
- Large gardens in lawn surrounding the property.
- Enclosed patio area to the rear.
- Tarmac driveway leading to integral garage.
Situated on the outskirts of Portrush, this impressive 4/5 bedroom detached home presents an outstanding opportunity for those looking to put their own mark on a property. Offering spacious and versatile living spaces, the home features multiple reception rooms, generously sized bedrooms and the potential to modernise and transform it into your dream home. Set on a generous site with expansive gardens, the outdoor space is perfect for families to enjoy. While the property does require some updating, its size, layout and sought after location make it an exciting prospect for the right buyer. With the stunning North Coast just moments away, this is an opportunity not to be missed!
- ENTRANCE PORCH 1.58m x 3.95m
- Treviso tiled floor; glass panel door leading to the entrance hall.
- ENTRANCE HALL 4.78m x 3.95m
- Engineered wood floor; cloaks cupboard; open staircase.
- KITCHEN WITH DINING AREA 6.6m x 3.79m
- Range of fitted units; laminate work surfaces; double stainless steel sink unit; space for range style cooker with extractor unit over; plumbed for dishwasher; space for fridge freezer; tiled floor; fitted benched seating in dining area.
- DINING ROOM 3.23m x 3.95m
- Engineered wood floor; access to the kitchen & lounge.
- LOUNGE 6.61m x 4.74m
- Feature corner stone fireplace; hard wood floor; patio doors leading to the rear.
- LIVING ROOM / BEDROOM 5 3.36m x 3.96m
- Engineered wood floor.
- REAR HALL
- Tiled floor; access to the utility room & cloak room.
- UTILITY ROOM 2.26m x 3.22m
- Range of fitted units; stainless steel sink; plumbed for washing machine; tiled floor; part tiled walls; boiler cupboard.
- DOWNSTAIRS WC 0.98m x 2.24m
- Toilet; wash hand basin; tiled floor.
- CLOAK ROOM 2.61m x 1.67m
- Vinyl floor; access to the garage.
- FIRST FLOOR
- LANDING
- Shelved hot press.
- BEDROOM 1 3.25m x 4.72m
- Double bedroom to the front; built in wardrobe.
- BEDROOM 2 3.26m x 3.83m
- Double bedroom to the front; built in wardrobe.
- BEDROOM 3 3.27m x 4.72m
- Double bedroom to the rear; built in storage with shower cubicle.
- BEDROOM 4 3.26m x 3.83m
- Double to the rear, built in wardrobe.
- BATHROOM 2.25m x 3.31m
- Panel bath; panelled shower cubicle; toilet; vanity unit with wash hand basin; chrome towel radiator; fully tiled walls; laminate floor; extractor fan.
- EXTERIOR
- INTEGRAL DOUBLE GARAGE 5.3m x 5.12m
- Twin up & over doors; storage room.
- GARAGE STORAGE ROOM. 1.68m x 2.57m
- STABLES/OUTBUILDING 7.3m x 3.95m
- Roof due to be repaired.
- OUTSIDE FEATURES
- - Gated driveway with large parking area.
- Garden in lawn surrounding property.
- Enclosed patio area to the rear.
- Outside lights and tap.





