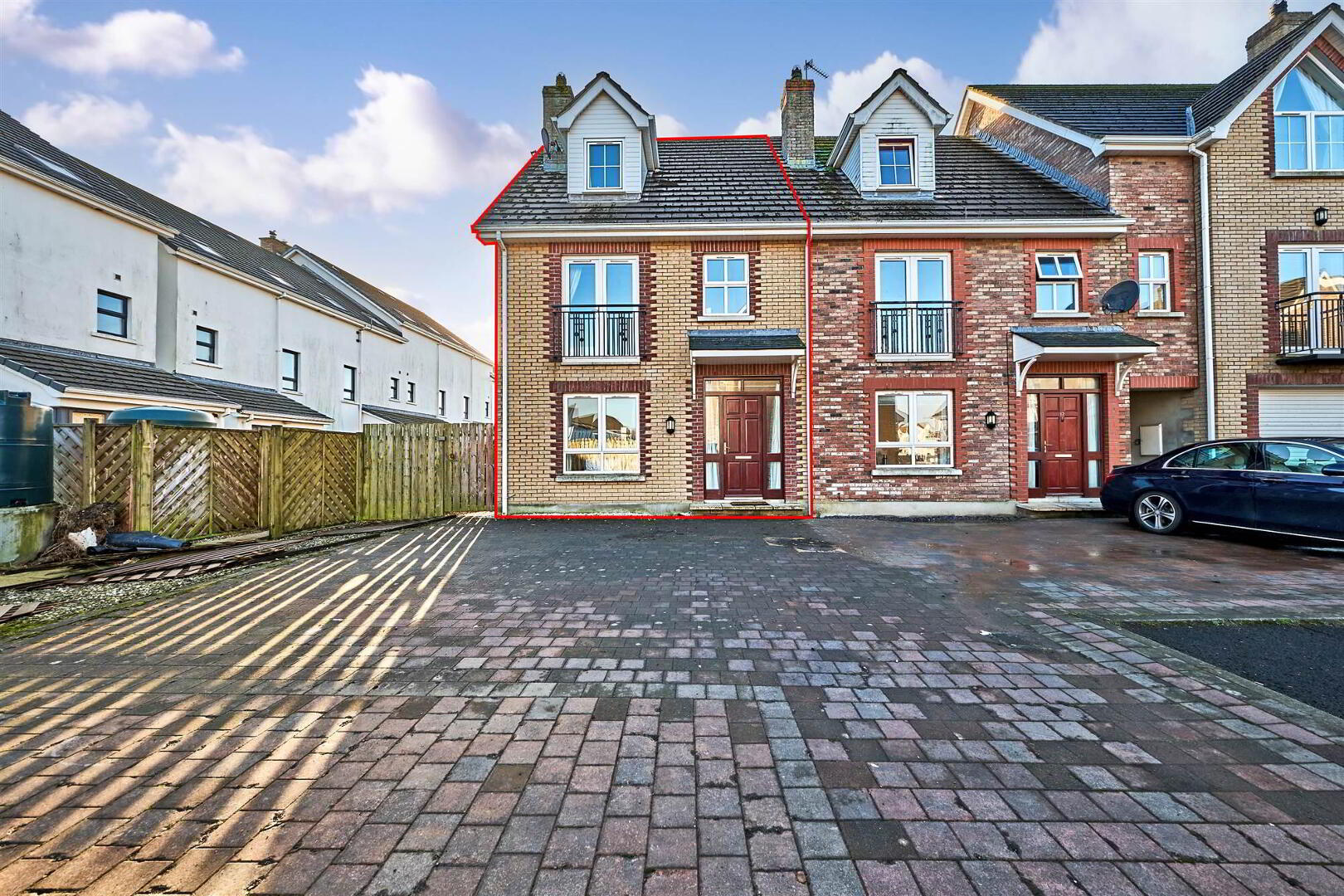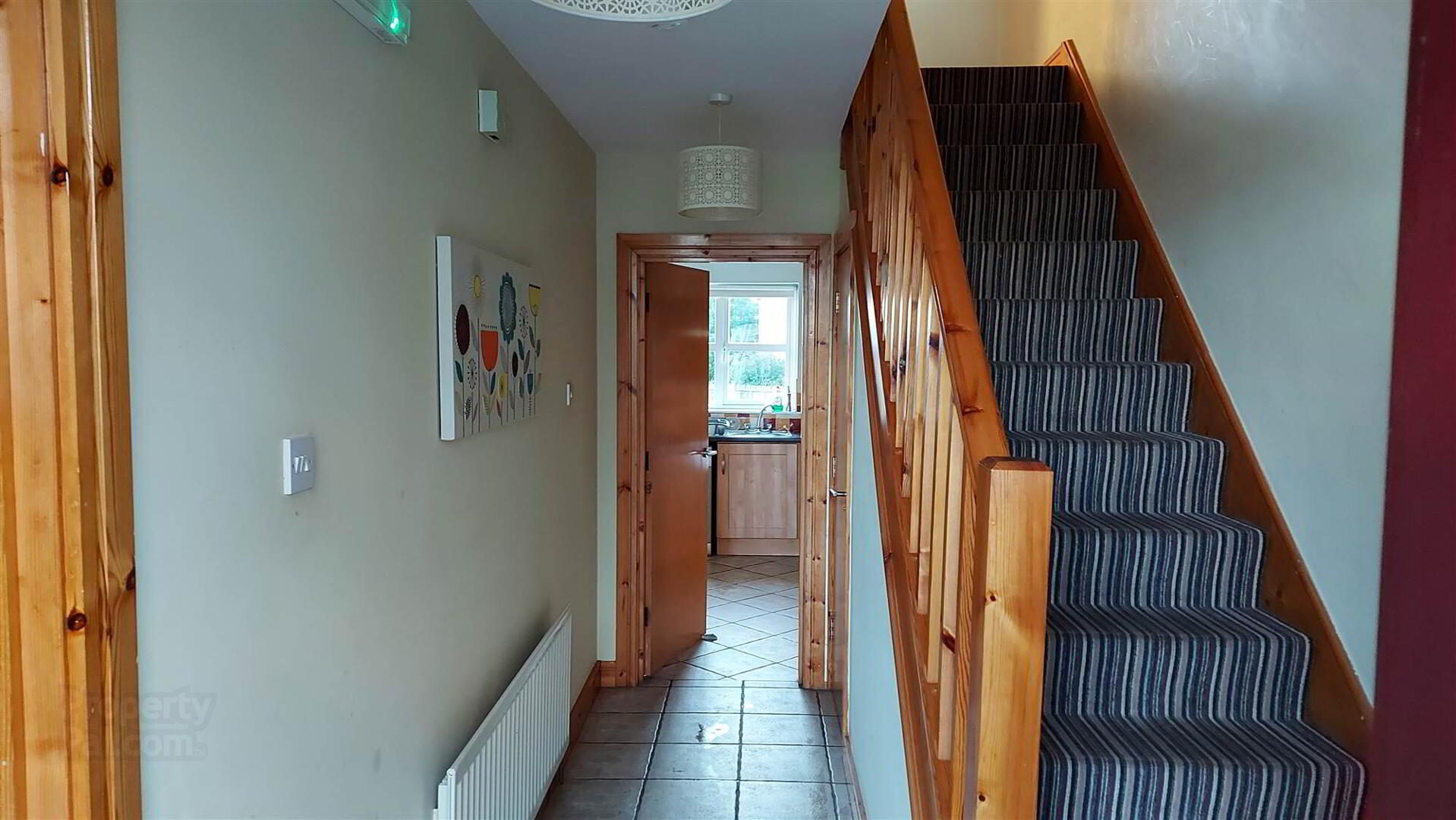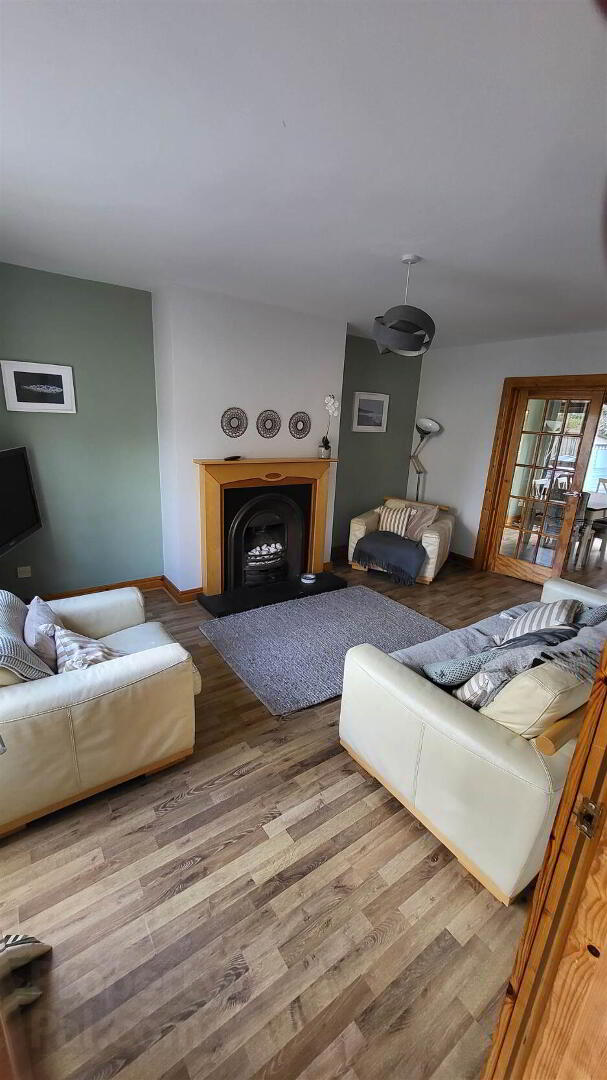


10 Millstone Mews,
Portstewart, BT55 7GW
5 Bed Townhouse
Sale agreed
5 Bedrooms
1 Reception
Property Overview
Status
Sale Agreed
Style
Townhouse
Bedrooms
5
Receptions
1
Property Features
Tenure
Leasehold
Energy Rating
Broadband
*³
Property Financials
Price
Last listed at Offers Over £219,500
Rates
£1,470.60 pa*¹
Property Engagement
Views Last 7 Days
60
Views Last 30 Days
1,268
Views All Time
3,389

Features
- Oil Fired Central Heating
- PVC Double Glazed Windows & Doors
- Car Parking To Front Of Property
- South Facing Garden
- Ideal For Use As A Full Time Home/Holiday Home
- In The Agent's Opinion, This Area Is Transitioning From Primarily Student Rentals To A Neighbourhood Of Full-Time Residences, Offering Significantly More Affordable Homes Compared To Other Locations
A wonderful opportunity to acquire a 5 bedroom end-terrace house located in a popular area. Constructed circa 2004 by well known builders O’Kane & Devine Ltd, the property is in good order throughout and offers both bright and spacious living accommodation along with private parking. Please note, in the agent's opinion, this area is transitioning from primarily student rentals to a neighbourhood of full-time residences, offering significantly more affordable homes compared to other locations.
Ground Floor
- ENTRANCE HALL:
- With tiled floor.
- SEPARATE WC:
- With wash hand basin with tiled splashback, extractor fan and tiled floor.
- LOUNGE:
- 4.88m x 3.53m (16' 0" x 11' 7")
With pine surround fireplace with cast iron inset and tiled hearth, laminate wood floor and pane panel glass French doors leading to: - KITCHEN/DINING AREA:
- 5.64m x 3.35m (18' 6" x 11' 0")
With single drainer stainless steel sink unit, high and low level built in units with tiling between, integrated hob and oven, extractor fan above, integrated fridge freezer, plumbed for automatic washing machine, tiled floor and sliding patio doors leading to rear.
First Floor
- LANDING:
- With hot press.
- BEDROOM (1):
- 3.73m x 3.56m (12' 3" x 11' 8")
With PVC French doors leading to feature balconette. Ensuite off with w.c., wash hand basin with tiled splashback, fully tiled walk in shower cubicle with electric shower, extractor fan and tiled floor. - BEDROOM (2):
- 3.4m x 2.84m (11' 2" x 9' 4")
- BATHROOM WC:
- With white suite comprising w.c., wash hand basin, fully tiled walk in shower cubicle with electric shower, bath with tiled surround, extractor fan and tiled floor.
Second Floor
- LANDING:
- With access to roofspace.
- BEDROOM (3):
- 3.96m x 2.36m (13' 0" x 7' 9")
- BEDROOM (4):
- 2.97m x 2.57m (9' 9" x 8' 5")
With ‘Velux’ window. - BEDROOM (5):
Outside
- Garden to rear is laid in lawn and fenced in with paved patio area. Spacious enclosed paved area located at the side of the property. Light to front and rear. Paviour parking to front.
Management Company
- Please note that all purchasers will become Shareholders in a Management Company formed toprovide buildings insurance and maintain communal areas. Details of the annual Service Charge and full management services are available on request. Current Service Charge is £243.00 per annum. (30.01.25) No restrictions on short term lets. Domestic pets are permitted providing said pets do not cause a nuisance, are kept under proper control at all times and do not cause any disturbance to other residents.
Directions
Approaching Portstewart on the Coleraine Road, turn right after Tesco at Flowerfield Arts Centre onto the Agherton Road. Take your third left onto Lissadell Avenue and then eighth left onto Millstone Avenue. Take your first left and turn right and number 10 is straight in front of you.



