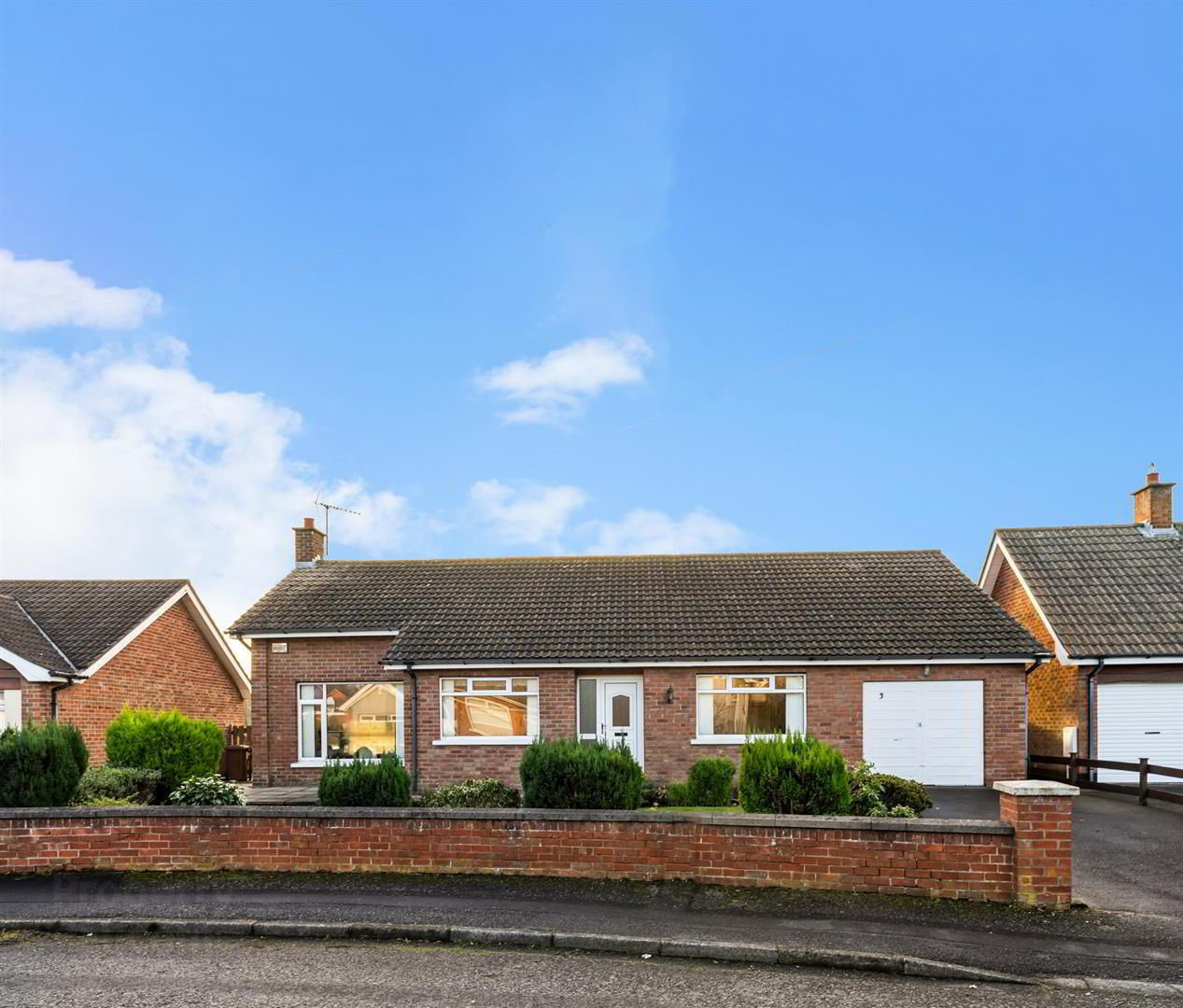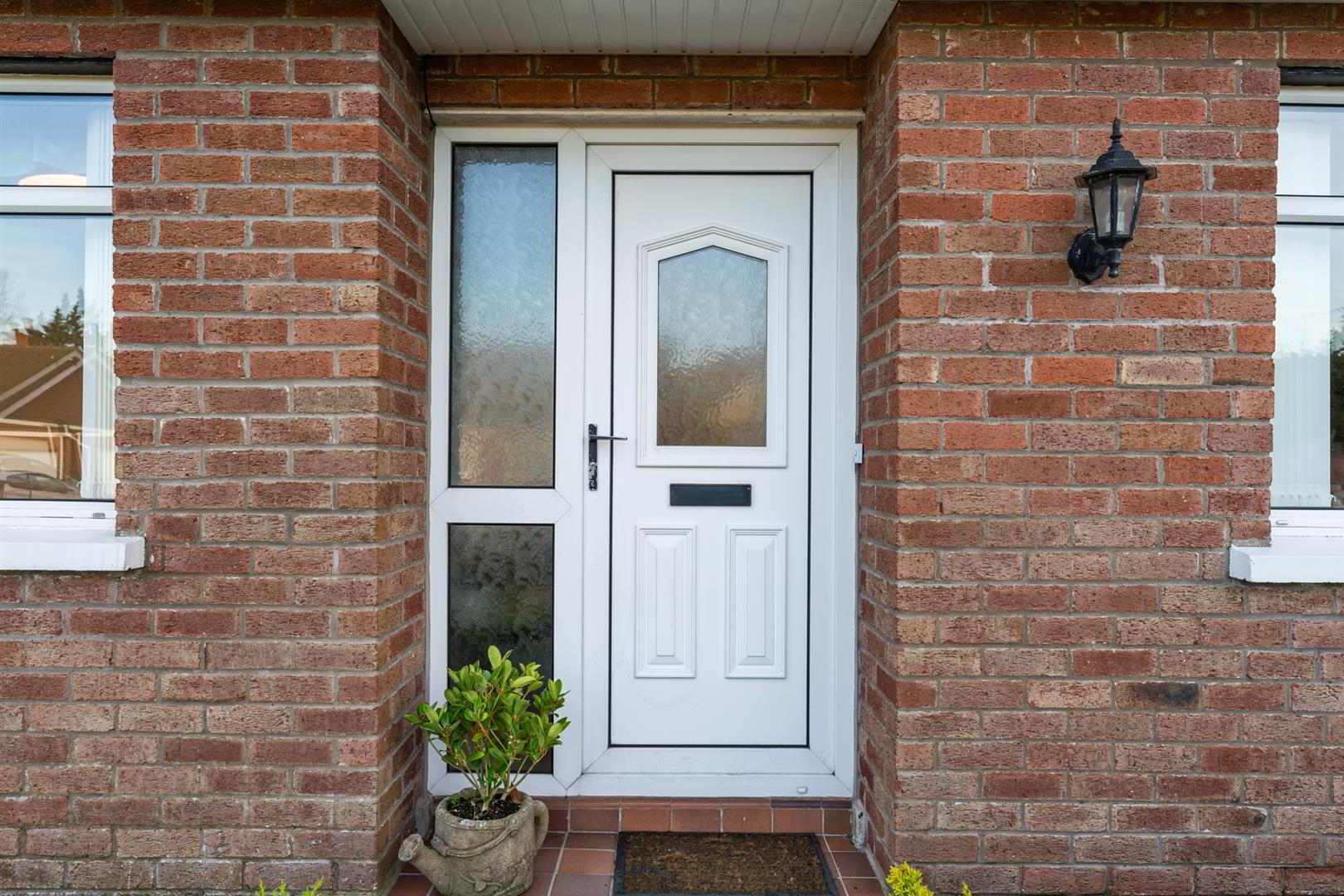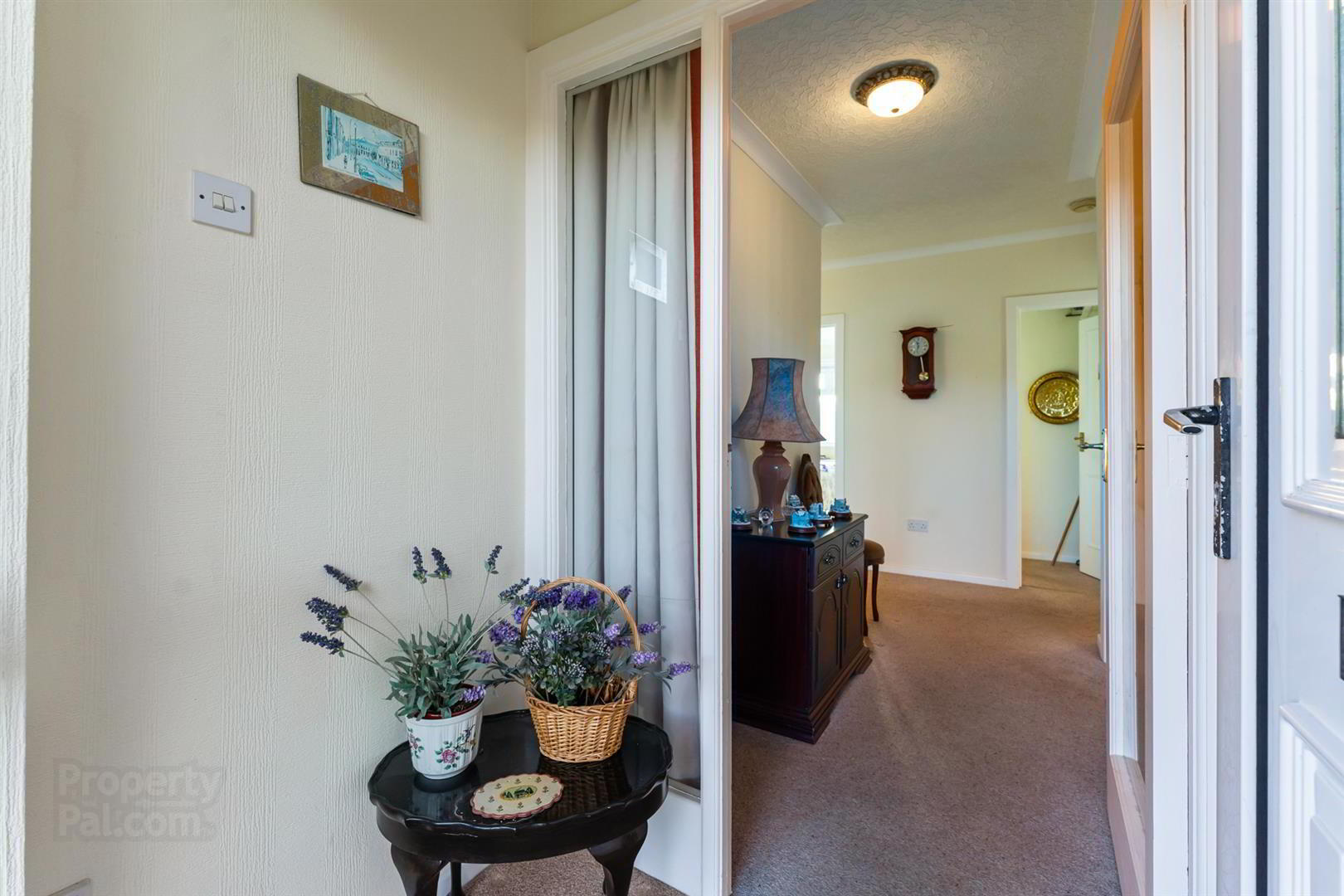


3 Willowvale,
Dundonald, Belfast, BT16 2LS
3 Bed Detached Bungalow
Sale agreed
3 Bedrooms
1 Bathroom
2 Receptions
Property Overview
Status
Sale Agreed
Style
Detached Bungalow
Bedrooms
3
Bathrooms
1
Receptions
2
Property Features
Tenure
Leasehold
Energy Rating
Broadband
*³
Property Financials
Price
Last listed at Offers Around £265,000
Rates
£1,566.00 pa*¹
Property Engagement
Views Last 7 Days
123
Views Last 30 Days
2,908
Views All Time
7,396

Features
- An Excellent Detached Bungalow In A Cul-De-Sac Position
- Two Receptions Rooms Including lounge With Tiled Feature Fireplace.
- Modern Kitchen Including Range Of Integrated Appliances
- Three Well Proportioned Bedrooms On The First Floor
- Family Bathroom Comprising Of A White Suite With Fully Tiled Walls
- Gas Fired Central Heating And uPVC Double Glazing, Fascia & Soffits
- Level South-West Facing Rear Garden And Integral Garage
- Located In A Convenient Location Close To Many Of Dundonald's Amenities
The accommodation comprises of generous entrance hall with two spacious receptions, including lounge with tiled feature fireplace. Modern kitchen including range of integrated appliances, ceramic tiled flooring and recessed spotlighting. Three well proportioned bedrooms, and family bathroom comprising of a white suite, including panel bath, walk-in shower cubicle with built-in shower, and fully tiled walls.
Other benefits include a integral garage, access from the dining/kitchen. Gas fired central heating, uPVC double glazed windows, and uPVC fascia and soffits. A very well maintained family home over many years, this property sits on the perfect site with attractive level gardens to the front and rear, not to mention the evening sun setting at the rear with attractive views across Dundonald Village. Located in a convenient location close to many of Dundonald's amenities including the Ulster Hospital and Glider bus service for easy access into Belfast city.
- Accommodation Comprises
- Entrance Hall
- Enclosed Entrance Porch
- Lounge 6.30m x 3.56m (20'8 x 11'8)
- Tiled floor, fireplace with carved wood surround and electric fire. Option for open fire (not currently in use).
- Living Room 5.08m x 2.84m (16'8 x 9'4)
- Mock fireplace.
- Kitchen 3.86m x 2.97m (12'8 x 9'9)
- Modern range of high and low level units with granite effect work surfaces and upstand, inset single drainer stainless steel sink unit with mixer tap, space for cooker with Perspex splashback and stainless steel extractor hood, integrated fridge freezer, integrated slimline dishwasher, ceramic tiled floor, recessed spotlighting, access to integral garage.
- Bedroom 1 3.76m x 3.25m (12'4 x 10'8)
- Currently used as a dining room.
- Bedroom 2 3.73m x 2.64m (12'3 x 8'8)
- Bedroom 3 3.89m x 2.64m (12'9 x 8'8)
- Bathroom
- White suite comprising panelled bath, walk in shower cubicle with built in shower and folding shower doors, pedestal wash hand basin, low flush WC, fully tiled walls.
- Integral Garage 5.00m x 2.95m (16'5 x 9'8)
- Power, eave storage with gas fired boiler, up and over door, plumbed for washing machine.
- Outside
- Good size gardens to front and rear. Tarmac driveway.



