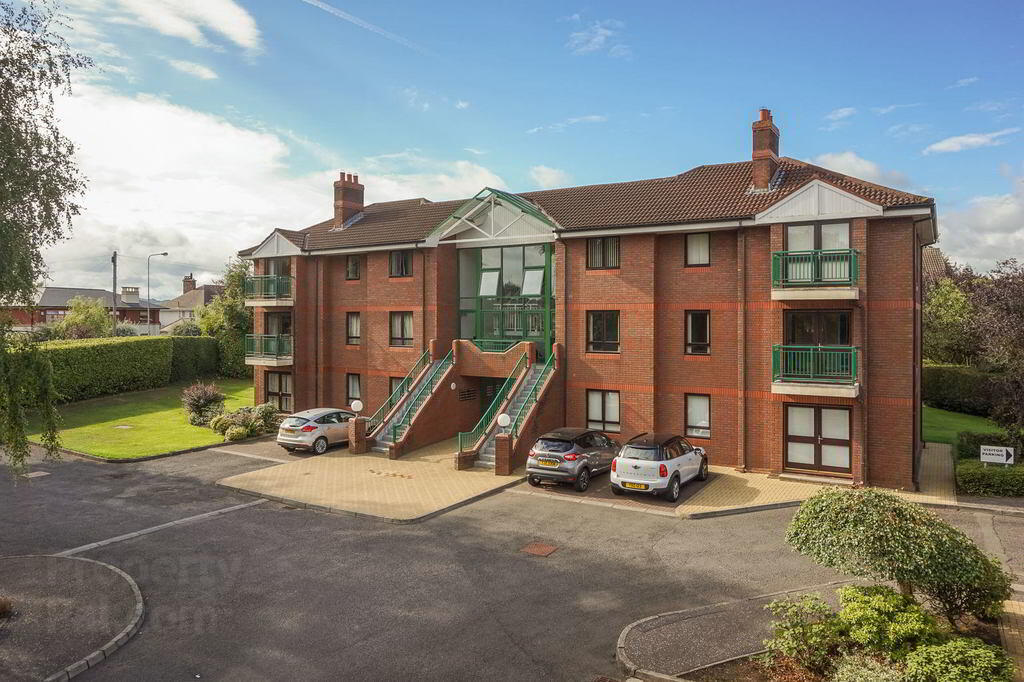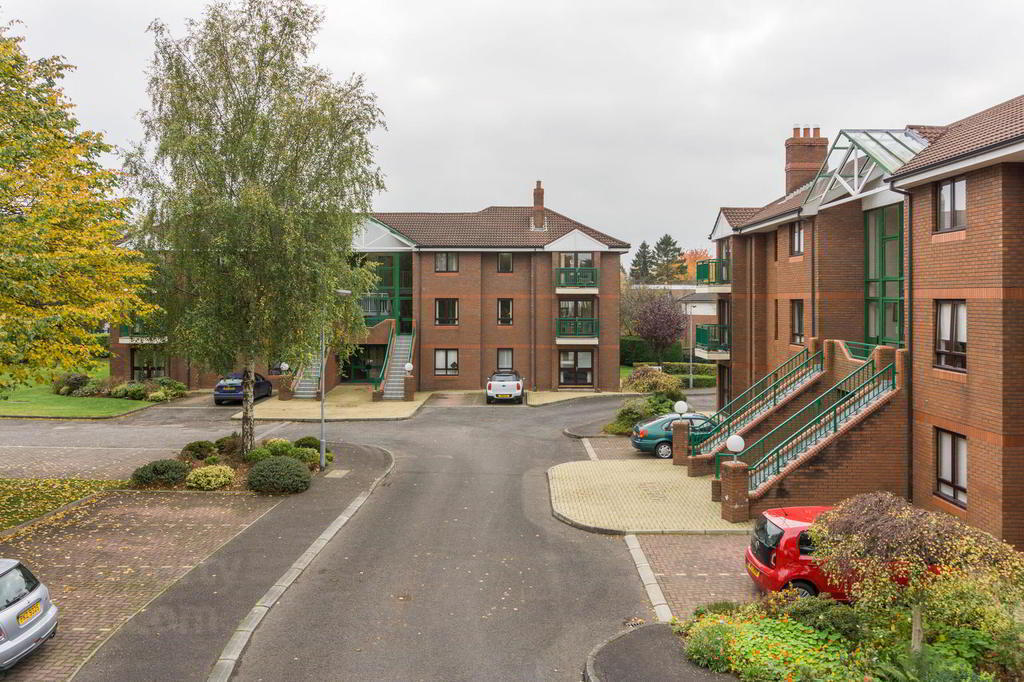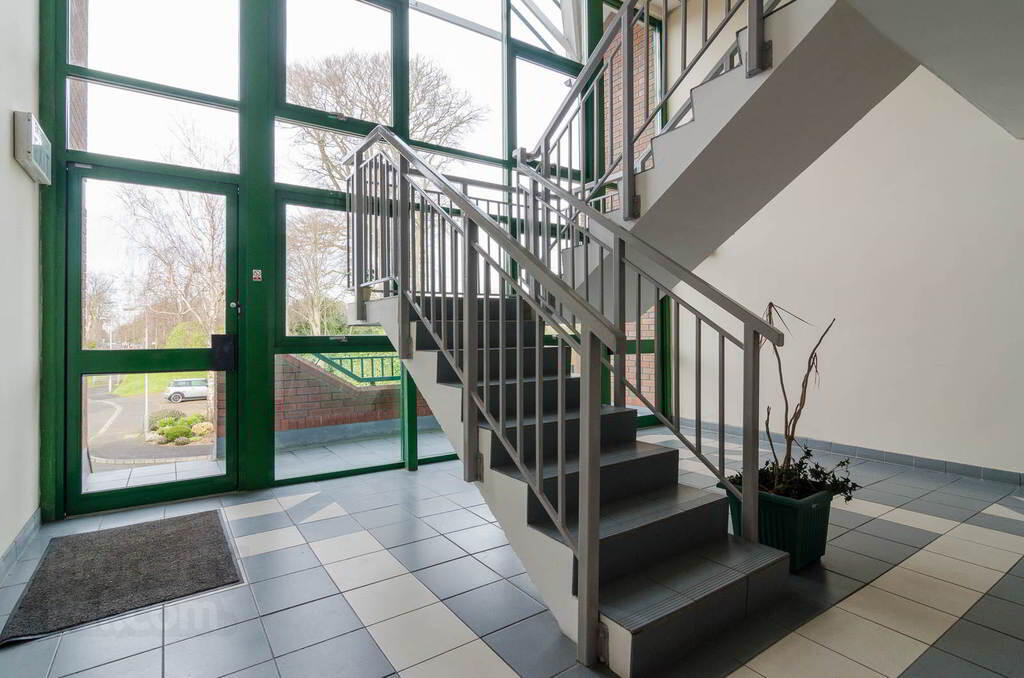


22 Malone Beeches,
Belfast, BT9 6UB
2 Bed Apartment
£1,000 per month
2 Bedrooms
2 Bathrooms
1 Reception
Property Overview
Status
To Let
Style
Apartment
Bedrooms
2
Bathrooms
2
Receptions
1
Available From
Now
Property Features
Furnishing
Furnished
Energy Rating
Broadband
*³
Property Financials
Rent
£1,000 per month
Deposit
£1,000
Property Engagement
Views All Time
674

Features
- A superb luxury apartment in BT9
- Lift and stairs
- Furnished
- Rent includes Rates and Service Charge
- TENANCY START DATE - 1ST FEBRUARY, 12 MONTHS MINIMUM
A superb 2 bedroom apartment situated on the second floor located in the heart of South Belfast. Malone Beeches is an exclusive development of only 24 apartments ideally located with easy access to the Outer Ring, M1 motorway network, city centre and the main Lisburn Road with its host of boutique shopping, bars, coffee shops and restaurants.
The development offers privacy, space and convenience, Shaws Bridge, the Lagan towpath and the wider cycle network beyond all within walking distance.
Benefiting from bright open plan main living room with balcony leading to spacious kitchen and dining area, master bedroom with ensuite, large double second bedroom and bathroom all well presented this is sure to appeal to a wide range of tenants.
A modern apartment Superb views and accommodation Early viewing is highly recommended
Kitchen / Dining – 5.47 × 2.62 (17'9" x 8'5") Modern kitchen with washing machine, dishwasher, large fridge freezer, hob and oven and a range of high and low level units and breakfast bar
Living room – 4.15 × 4.83 (13'6" x 15'8") Feature Fireplace double doors to balcony with views towards Belfast Hill.
Master Bedroom – 4.19 × 3.20 (13'7" x 10'4") Double bedroom
En-suite – 2.05 × 1.46 (6'7" x 4'7") With shower wash hand basin and WC
Bedroom 2 – 3.12 × 3.37 (10'2" x 11'0") Double bedroom
Bathroom – 2.06 × 2.59 (6'7" x 8'4") Bath with shower over sink and WC.
Externally the development is situated in mature, well tended communal gardens and the apartment has an allocated parking space.
Car parking for resident and visitors spaces to the rear.
All interested persons must fill out an application form, we can then offer an appointment to view.
Upon viewing, if you are interested, you application will be submitted to the Landlord for consideration.
Nothing will be payable until you have been accepted for the property if you are not accepted by the Landlord you will not have incurred any charges or fees.
Unless stated otherwise, a guarantor, one month's rent deposit and the first full months' rent along with signing and completing the lease agreement must be done before keys are released.
If a guarantor cannot be provided a double deposit is payable.
Early viewing is highly recommended as we expect demand to be high viewings are by appointment only so please contact us on 028 90 683 711 or email [email protected]
Please do not forget to register on www.douglashuston.com to receive special offers and alerts on property about to come on the market.




