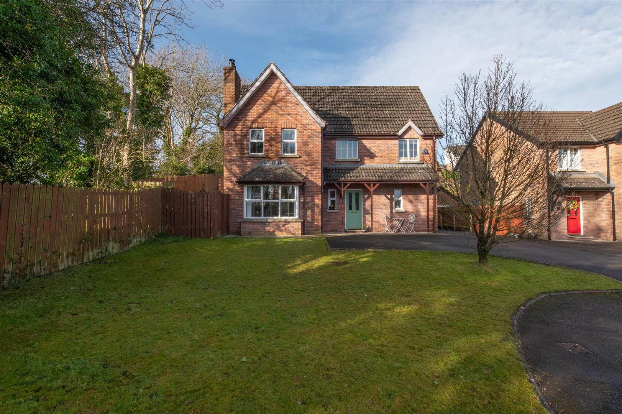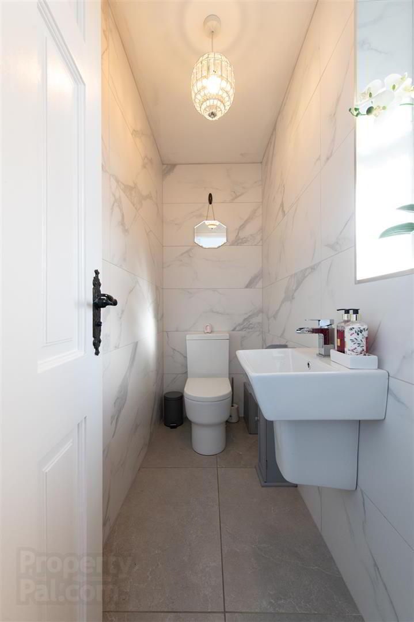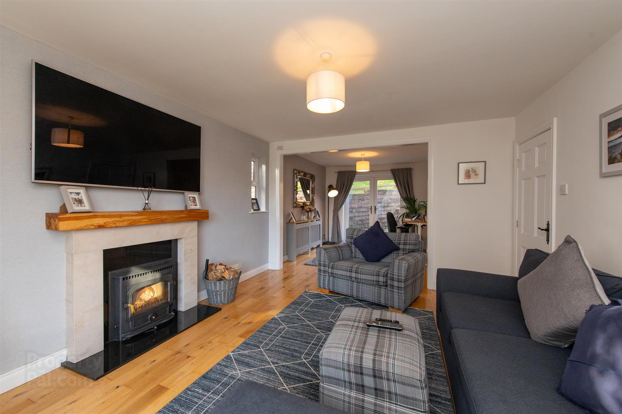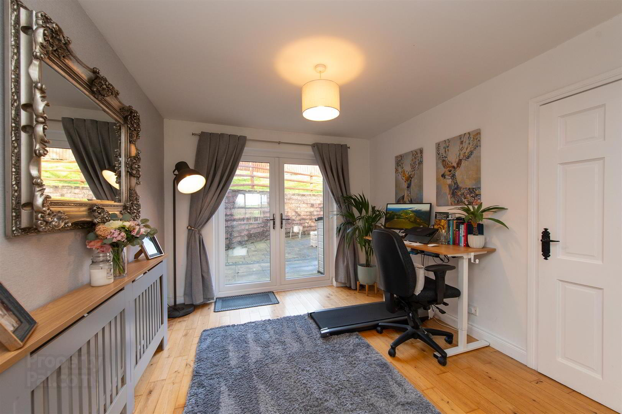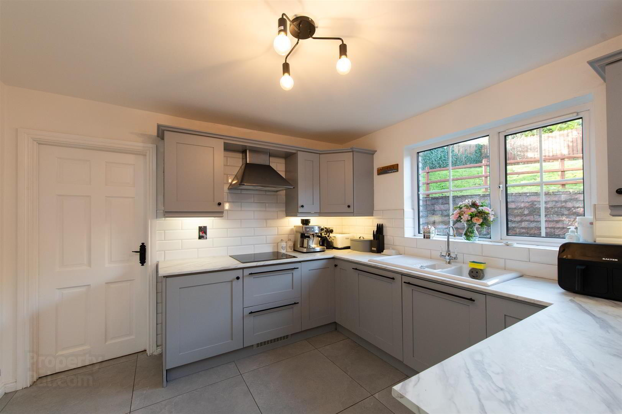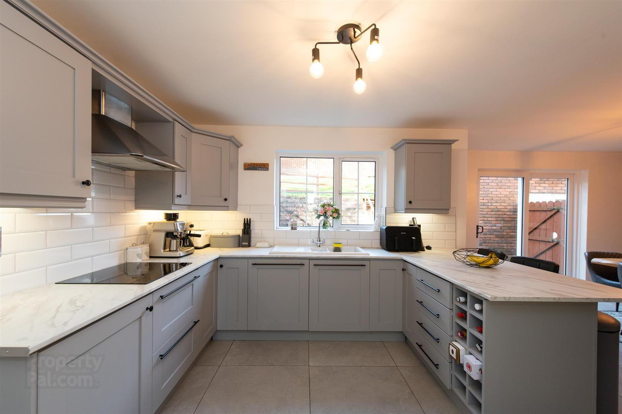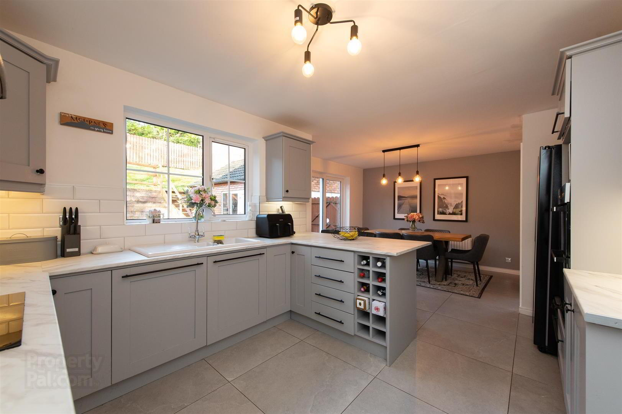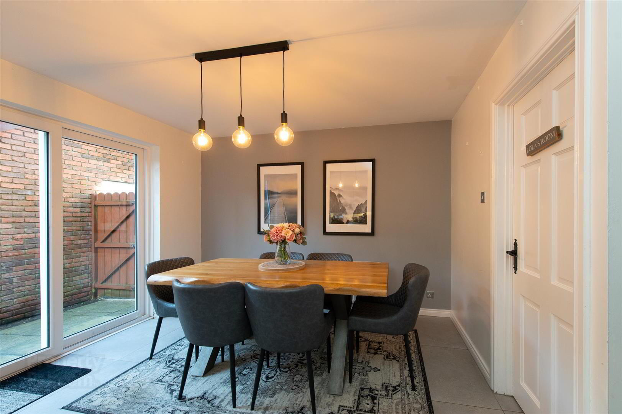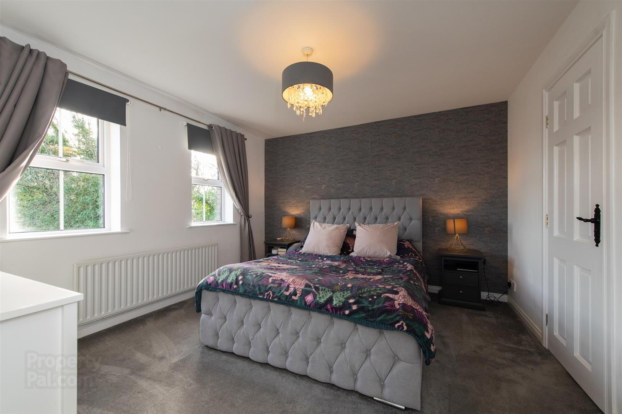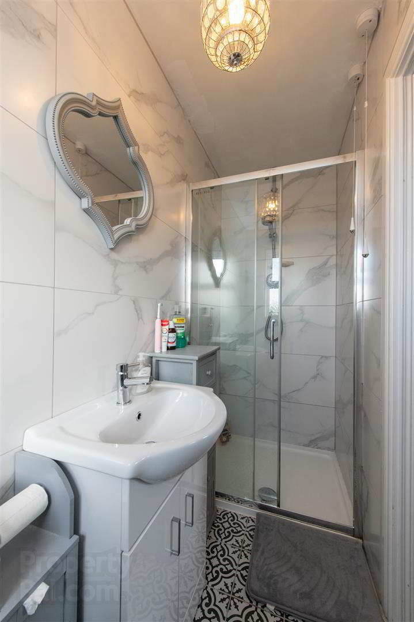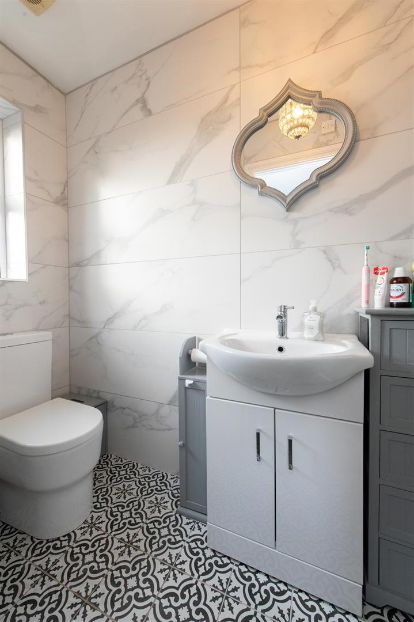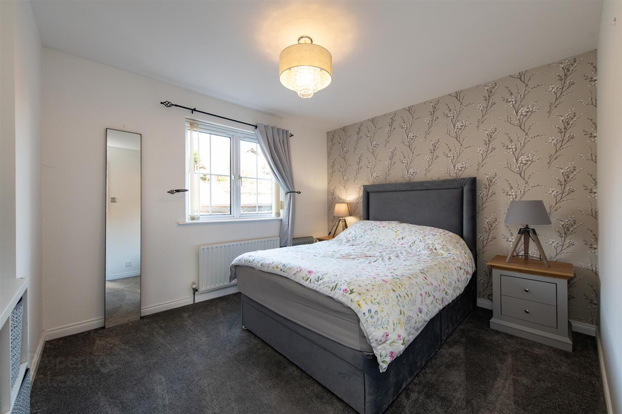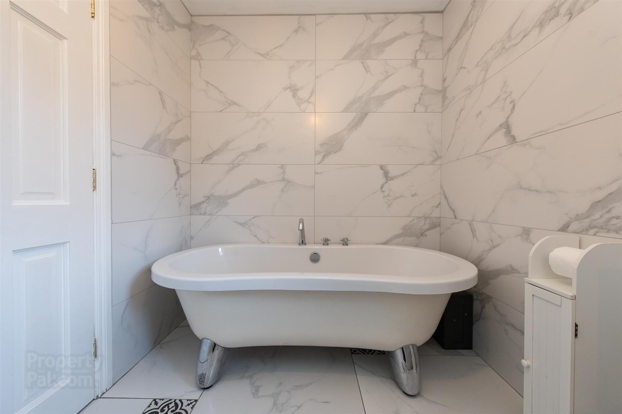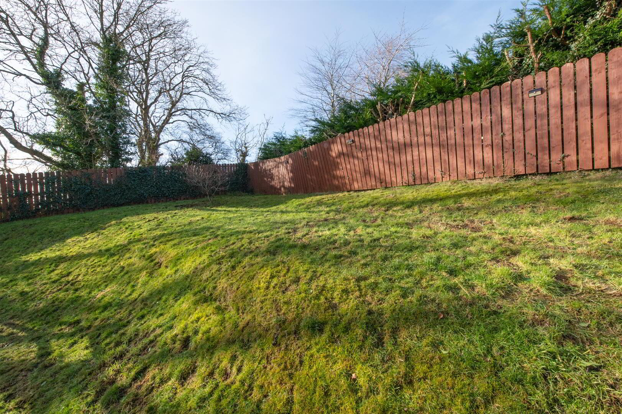40 The Belfry,
Dromore, BT25 1TR
4 Bed Detached House
Sale agreed
4 Bedrooms
2 Bathrooms
3 Receptions
Property Overview
Status
Sale Agreed
Style
Detached House
Bedrooms
4
Bathrooms
2
Receptions
3
Property Features
Tenure
Freehold
Energy Rating
Broadband
*³
Property Financials
Price
Last listed at Offers Around £280,000
Rates
£1,478.26 pa*¹
Property Engagement
Views Last 7 Days
115
Views Last 30 Days
398
Views All Time
10,298
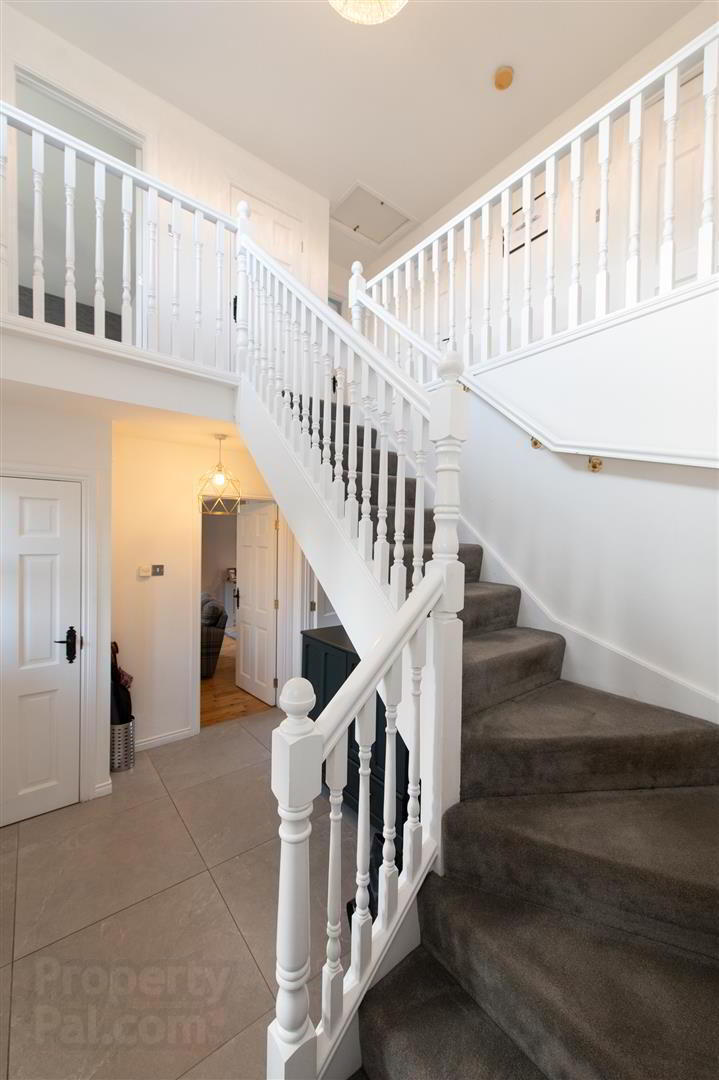
Features
- Stunning Detached Home
- Four Double Bedrooms, Master Ensuite
- Three Reception Rooms
- Modern Kitchen Fitted with Separate Utility Room
- Ground Floor W.C
- Detached Garage
- Oil Fired Central Heating
- Property Approx 1500 Sq Ft
- Built in 2004
- Immaculate Home, Move In Ready
The property includes two well-designed bathrooms, offering convenience and privacy for all occupants. With its modern construction, this home benefits from contemporary design elements and efficient use of space, making it an ideal choice for those seeking a blend of style and functionality.
Additionally, the property offers parking for more than one vehicle, enhancing the practicality of daily living. The surrounding area of Dromore is known for its community spirit and accessibility to local amenities, making it a desirable location for families and professionals.
In summary, 40 The Belfry is a splendid detached house that combines modern living with a welcoming atmosphere. With its ample reception space, four bedrooms, and convenient parking, this property is sure to appeal to a variety of buyers looking for a comfortable and stylish home in a lovely setting.
- GROUND FLOOR
- Tiled entrance hallway with sweeping staircase, cloak room and ground floor W.C. Living room with solid wood flooring, stove fitted, large bay window, open plan to additional reception currently used as home office and play room. Fantastic modern open plan kitchen/Dining Area with tiled floor throughout and fitted with a quality range of units with white wall subway tiling & under counter lighting to include dishwasher, hob, eye level oven & grill. Breakfast bar counter to end of kitchen units & sliding double patio doors leading to outside space. Utility room plumbed for washing machine and more unit space.
- FIRST FLOOR
- Gallery landing with carpet laid leading to four good sixed bedrooms all with carpet laid and master providing ensuite facilities. Ensuite fully tiled with double shower, basin with vanity beneath and W.C. Main bathroom again fully tiled with marble effect wall and flooring tiling, free standing roll top bath, W.C, wash hand basin with vanity beneath and a walk in double shower.
- OUTSIDE
- Situated in a quiet corner site with private elevated garden to rear, fully enclosed with paved patio area. Detached garage to rear of driveway with side door accessing back garden. Garage converted into useable area with insulation installed, currently used as Home Gym.
- MORTGAGE ADVICE
- If you require financial advice on the purchase of this property, please do not hesitate to contact Laura McGeown @ Ritchie & McLean Mortgage Solutions on 07716819003 alternatively you can email [email protected]
- CONTACT
- If you require a viewing please get in contact via phone Leanne on 02840622226/07703612260 or email - [email protected]


