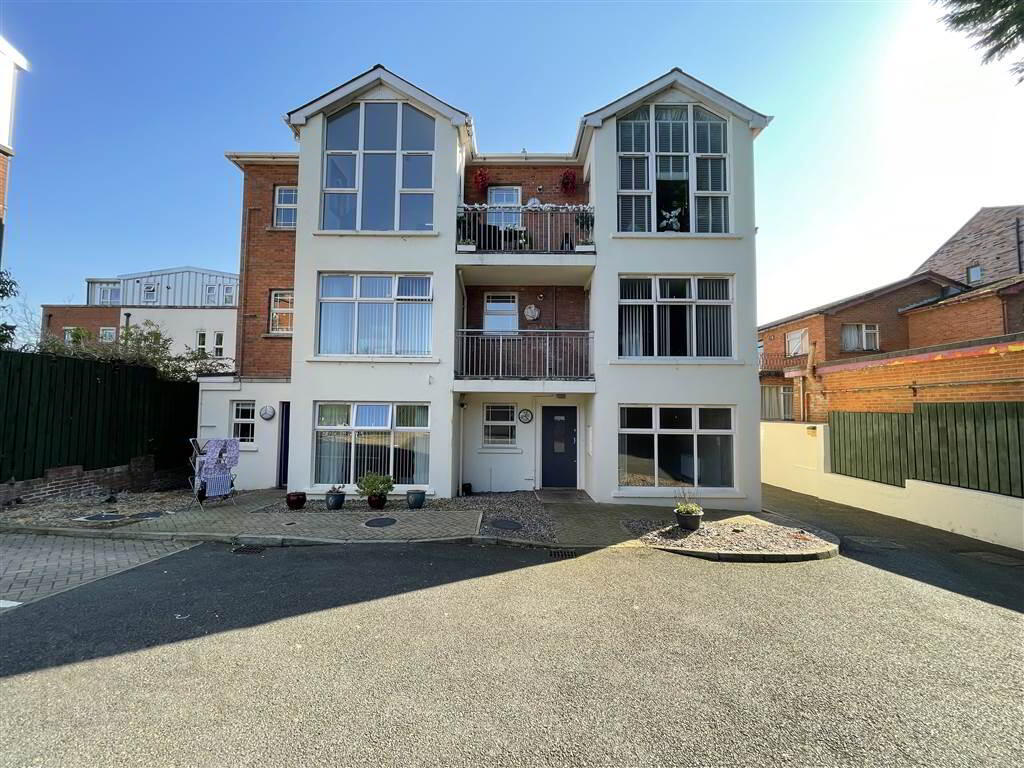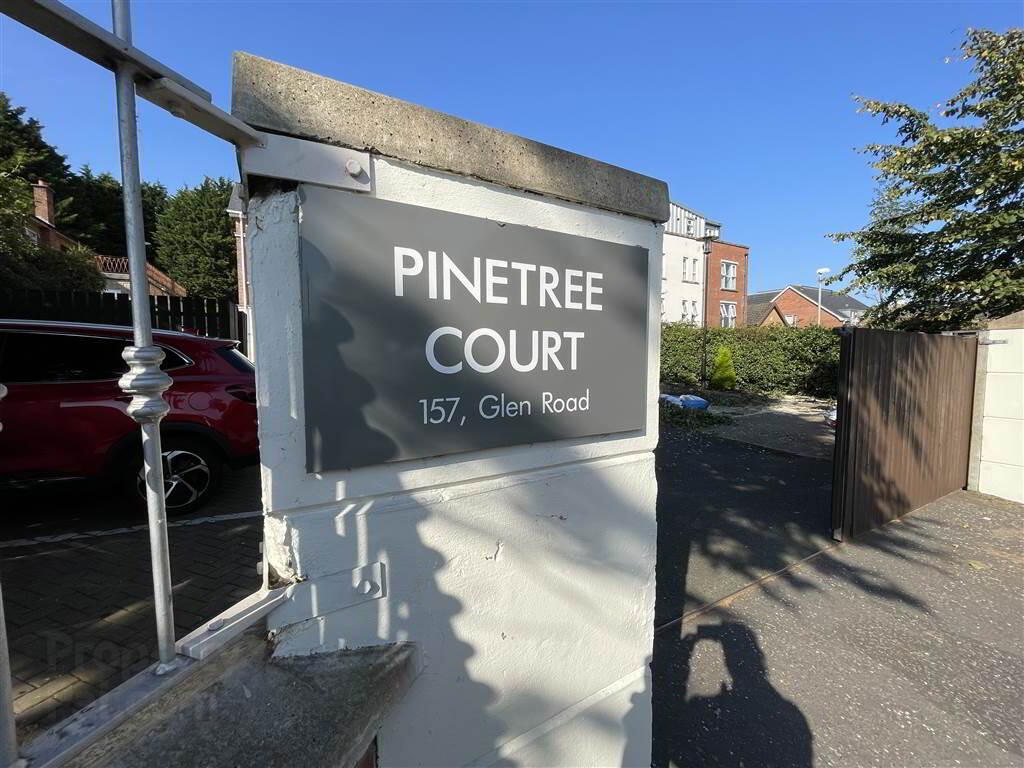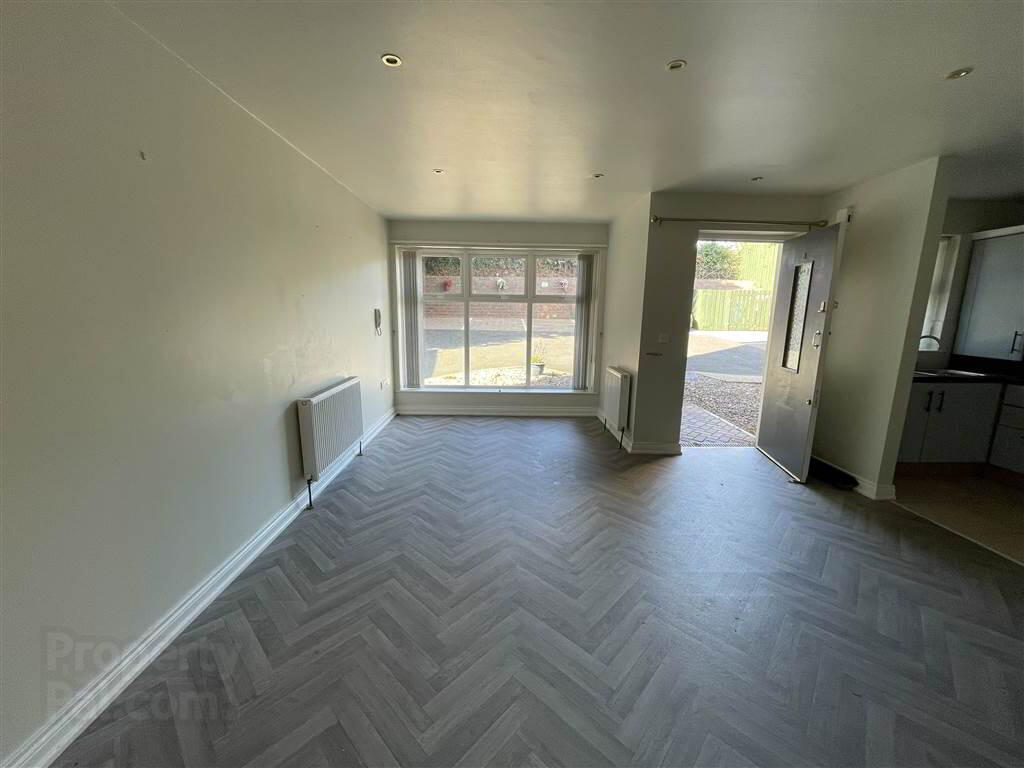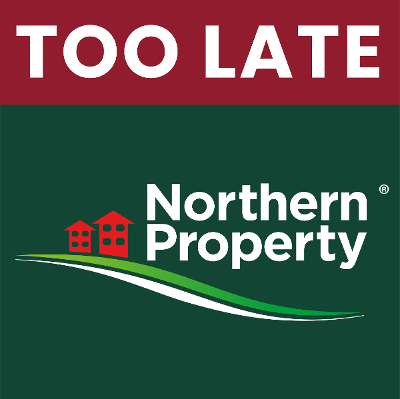


Apt 3 157, Glen Road,
Belfast, BT11 8BS
2 Bed Apartment
Let agreed
2 Bedrooms
1 Reception
Property Overview
Status
Let Agreed
Style
Apartment
Bedrooms
2
Receptions
1
Available From
1 Mar 2025
Property Features
Furnishing
Partially furnished
Energy Rating
Heating
Gas
Property Financials
Property Engagement
Views All Time
732

Features
- Stylish Modern Ground Floor Apartment in Highly Desired Glen Road
- Private Own Door Access
- Two Well Sized Bedrooms Finished to High Decorative Standard
- Spacious Comfortable Living Room with Large PVC Front Window
- Modern Fitted Kitchen in Shaker Style Units and additional Storage Cupboard
- Stylish Four Piece Bathroom Suite
- Ensuite Bathroom in Principle Bedroom
- PVC Double Glazing / Gas Heating
- Secure Gated Parking
- Abundance of Doorstep Convenience on Offer
The apartment opens into a spacious reception/dining area, bathed in natural light from large PVC double glazed windows, creating a welcoming space for relaxation and entertaining. Adjacent to this is a sleek fitted kitchen featuring grey shaker-style units, integrated cooking appliances, and a small utility space plumbed for washing appliances. The living accommodation is completed by two airy and well-proportioned bedrooms, with an en suite shower room in the principal bedroom.
Further benefits include gas heating, PVC double glazing, private own door access, secure gated entrance and parking, and communal outdoor space with mature foliage.
Entrance Level
- LIVING ROOM:
- 4.63m x 5.88m (15' 2" x 19' 4")
Spacious reception room with vinyl herringbone style flooring, large PVC double glazed window single radiator x1 and double radiator x2 - KITCHEN:
- 3.23m x 1.83m (10' 7" x 6' 0")
Shaker style kitchen units with integrated oven and hob, stainless steel sink and draining board. - BEDROOM (1):
- 4.383m x 3.m (14' 5" x 9' 10")
Vinyl herringbone style flooring, three piece en-suite showeroom, PVC double glazing. - ENSUITE SHOWER ROOM:
- 1.703m x 1.871m (5' 7" x 6' 2")
Three piece shower-room comprising; walk-in shower, toilet and WHB in partial tiled finish. - BEDROOM (2):
- 2.895m x 3.139m (9' 6" x 10' 4")
Laminate wood-effect flooring, PVC double glazing, single radiator x1. - BATHROOM:
- 1.827m x 2.669m (5' 12" x 8' 9")
Four piece bathroom suite comprising; walk-in shower, bath, WHB and toilet.
Directions
Glen Road



