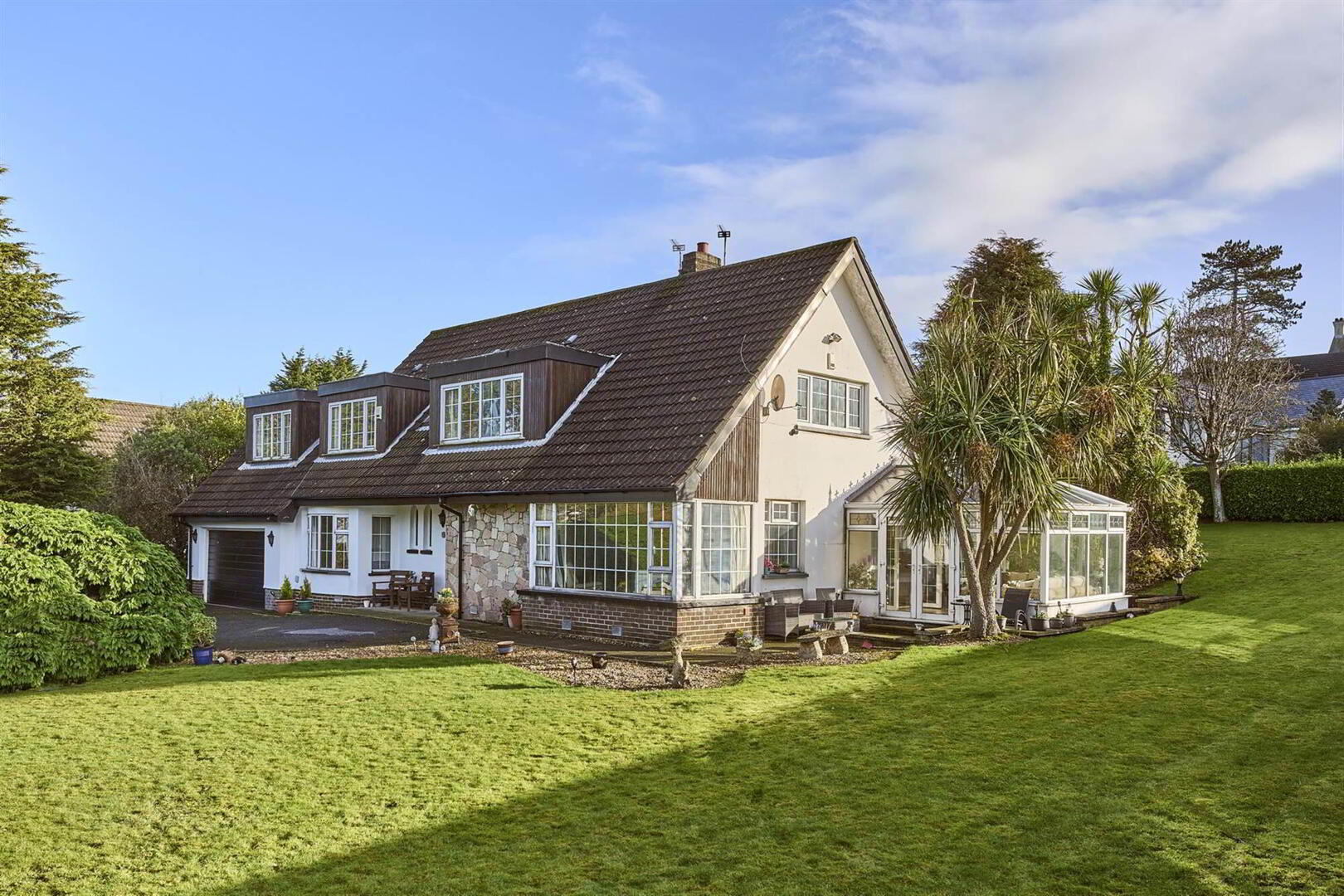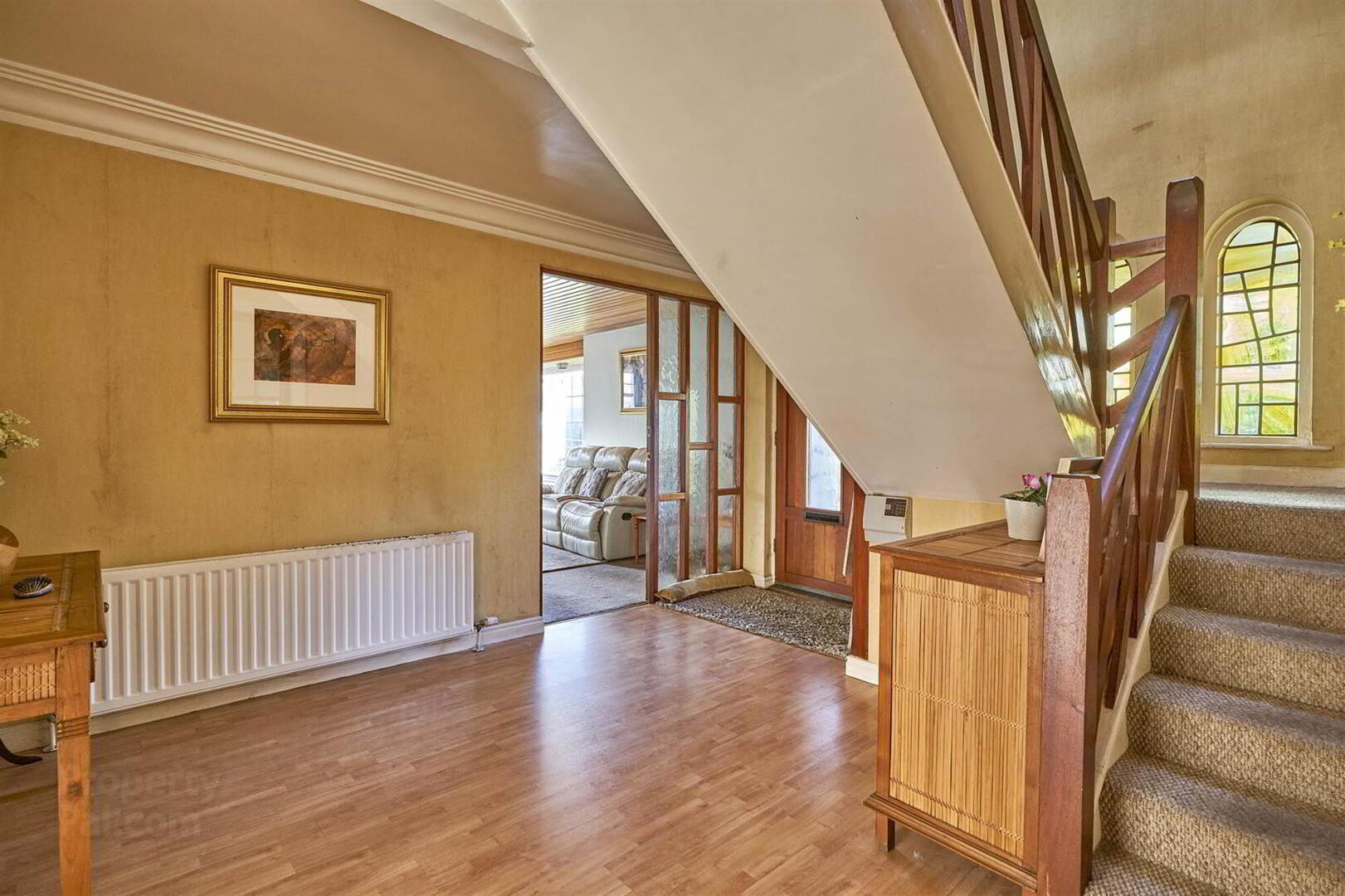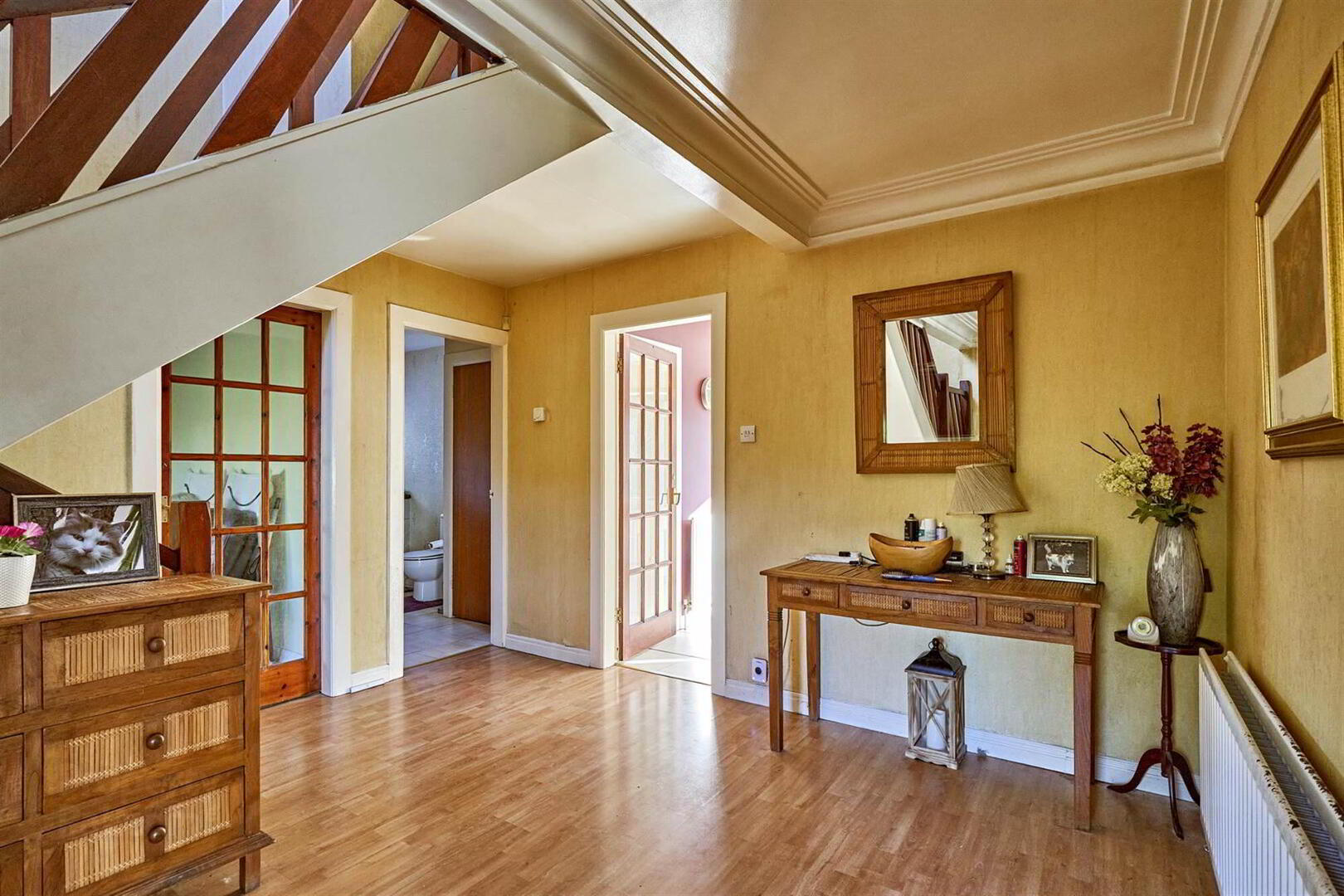


2 Brompton Road,
Bangor, BT20 3RE
5 Bed Detached Villa
Offers Over £650,000
5 Bedrooms
4 Receptions
Property Overview
Status
For Sale
Style
Detached Villa
Bedrooms
5
Receptions
4
Property Features
Tenure
Not Provided
Energy Rating
Heating
Gas
Broadband
*³
Property Financials
Price
Offers Over £650,000
Stamp Duty
Rates
£3,243.64 pa*¹
Typical Mortgage
Property Engagement
Views Last 7 Days
4,431
Views Last 30 Days
7,090
Views All Time
7,444

Features
- Spacious Detached Family Home Occupying a Corner Site
- Well Presented Throughout
- Lounge, Dining Room, Family Room and Conservatory
- Luxury Cream Kitchen with Breakfast Area
- Utility Room
- Ground Floor Cloaks with Low Flush Suite
- Principal Room with Ensuite Shower Room
- Four Further Well Proportioned Bedrooms
- Family Bathroom
- Double Glazed Windows / Gas Heating
- Double Garage with Additional Driveway Parking for Several Cars
- Superb Corner Site with Gardens Surrounding the Property in Lawns, Patio areas etc
- Sought after Bangor West Location & Only a Stones's Throw from the Coastal Path for Sea Swimming at Brompton Pier
Internally the accommodation is both bright and spacious and should appeal to a wide range of purchasers from the growing family to the retired alike. Externally the gardens are superb whilst the setting offers peace and tranquility which complements the internal layout and presentation.
With so much on offer we would recommend early viewing as this is a very appealing property to a wide range of potential purchasers, so don't delay and arrange a viewing today.
Ground Floor
- COVERED ENTRANCE PORCH:
- Hardwood and glazed front door.
- ENTRANCE HALL:
- Laminate wooden floor. Glazed door to:
- LOUNGE:
- 6.4m x 4.88m (21' 0" x 16' 0")
Carved wood surround, granite inset and hearth, open fire. Tongue and groove ceiling, picture window overlooking the garden. Double doors to: - DINING ROOM:
- 3.96m x 3.96m (13' 0" x 13' 0")
Double doors to: - CONSERVATORY:
- 3.96m x 3.63m (13' 0" x 11' 11")
Ceramic tiled floor, double doors to garden.
From dining room, glazed door to: - KITCHEN:
- 5.49m x 4.24m (18' 0" x 13' 11")
Cream kitchen with excellent range of high and low level units, Novastone work surfaces, one and a half bowl single drainer stainless steel sink unit, mixer taps. Integrated dishwasher, Neff four ring hob, extractor fan and canopy. Indesit double oven, low voltage spotlights. Larder cupboard, integrated Neff microwave, glazed display cabinet, integrated fridge. Island with breakfast bar, uPVC door to patio/garden. - UTILITY ROOM:
- Further range of units Belfast sink unit, plumbed for washing machine, space for tumble dryer. Space for fridge and freezer. Viessmann gas fired boiler.
- CLOAKROOM:
- Wash hand basin with cupboards below. Low flush wc, ceramic tiled floor, separate cloakroom.
- FAMILY ROOM:
- 4.57m x 3.05m (15' 0" x 10' 0")
First Floor
- PRINCIPAL BEDROOM:
- 4.57m x 3.96m (15' 0" x 13' 0")
Range of built-in robes. - ENSUITE SHOWER ROOM:
- Fully tiled shower cubicle with thermostatic shower unit, low flush wc, vanity unit, ceramic tiled floor, low voltage spotlights.
- BEDROOM (2):
- 3.96m x 3.05m (13' 0" x 10' 0")
Laminate wooden floor. Range of built-in robes and folding bed, dressing table. - BATHROOM:
- White bathroom suite comprising panelled bath with mixer taps and telephone hand shower, low flush wc, twin vanity unit, ceramic tiled floor. Linen cupboard with built-in shelving, tongue and groove ceiling.
- BEDROOM (3):
- 4.57m x 2.74m (15' 0" x 9' 0")
- BEDROOM (4):
- 4.57m x 3.02m (15' 0" x 9' 11")
Leading to: - BEDROOM (5):
- 5.49m x 3.35m (18' 0" x 11' 0")
Storage into eaves.
Outside
- Driveway parking leading to:
- DETACHED GARAGE:
- 5.79m x 5.49m (19' 0" x 18' 0")
Up and over door, light and power.
Superb corner site with gardens to front, side and rear. Garden shed. Paved patio area, coal store, outside tap.
Directions
From Maxwell Road turn left into Downshire Road and Brompton Road is on the right hand side.



