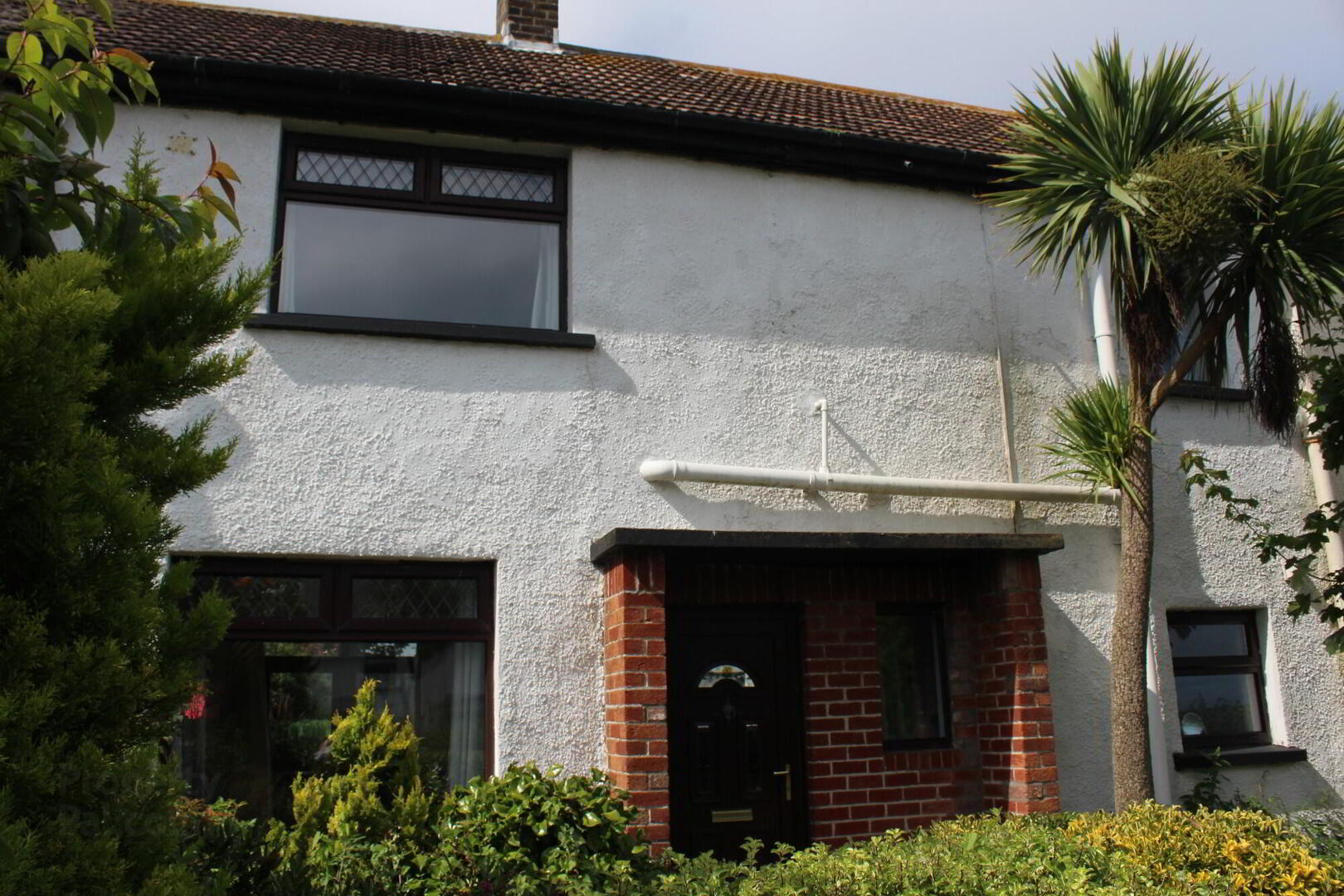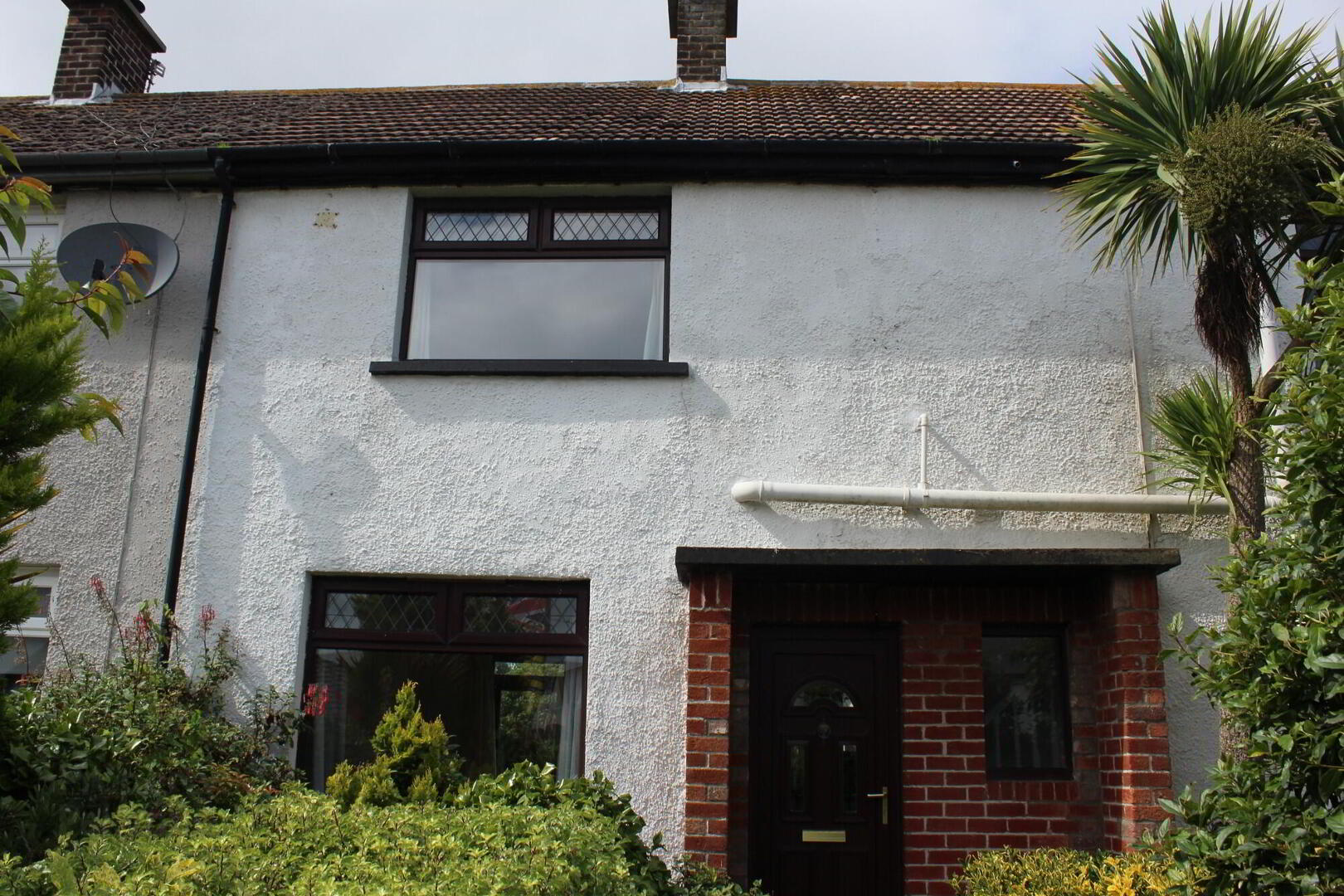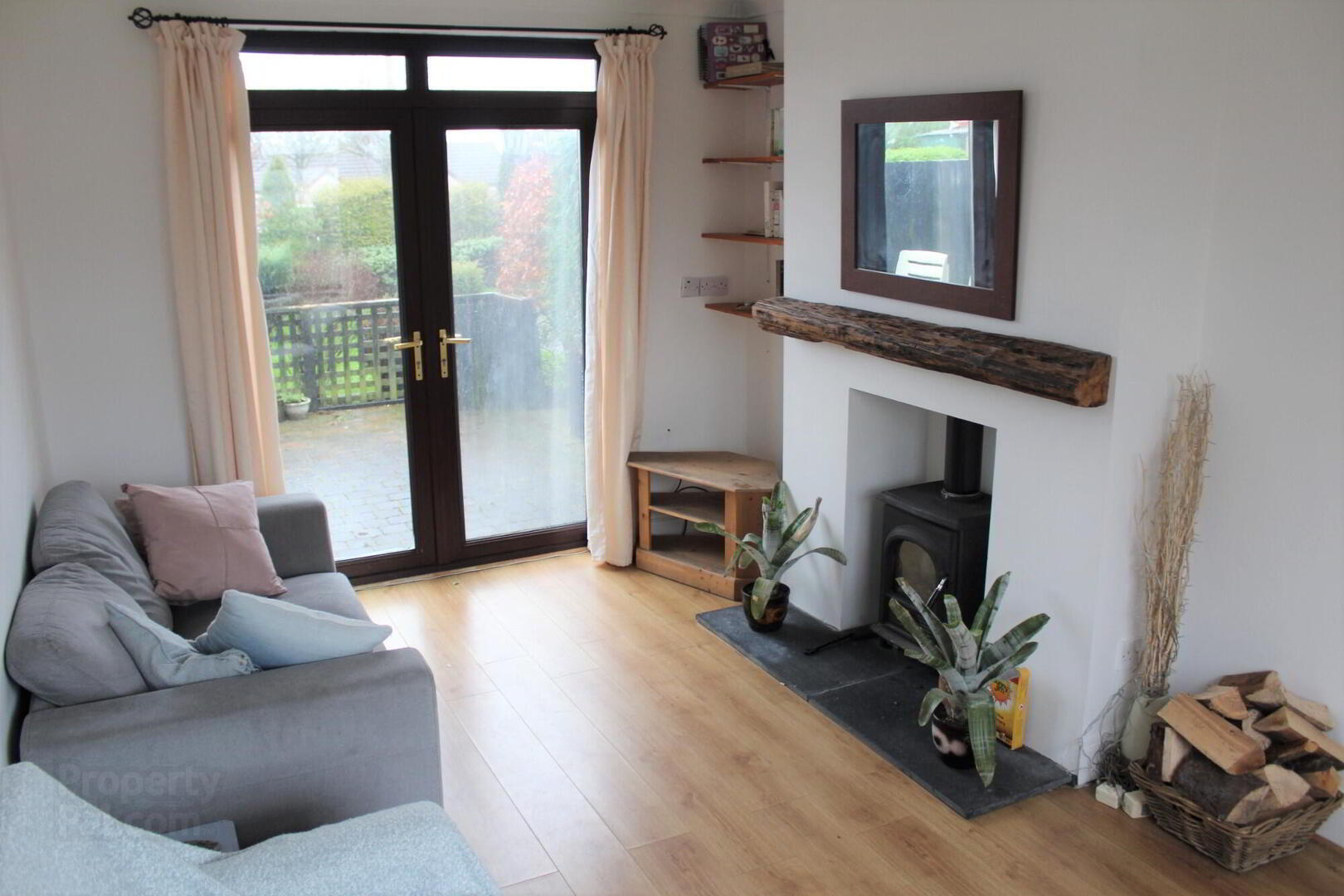


19 Well Road,
Ballywalter, BT22 2PU
3 Bed Mid-terrace House
Offers Around £115,000
3 Bedrooms
2 Bathrooms
2 Receptions
Property Overview
Status
For Sale
Style
Mid-terrace House
Bedrooms
3
Bathrooms
2
Receptions
2
Property Features
Tenure
Not Provided
Energy Rating
Broadband
*³
Property Financials
Price
Offers Around £115,000
Stamp Duty
Rates
£639.59 pa*¹
Typical Mortgage
Property Engagement
Views All Time
789

Features
- Beautifully Presented Mid Terrace Home Just Off Main Street Ballywalter
- Being Sold With Sitting Tenants (Currently On A Month To Month Basis)
- Ideal Purchase For First Time Buyers Or An Investor
- Lounge With Cast Iron Multi Burning Stove
- Kitchen Open Plan To Dining Area
- Three Well Proportioned First Floor Bedrooms
- Ground Floor Bathroom Suite
- Cloakroom Suite To First Floor
- Oil Fired Central Heating
- Small Garden Area To Front In Lawns
- Driveway to Rear / Generous Rear Garden In Lawns Plus Paved Area
Beautifully presented mid terrace home located just off Main Street Ballywalter, within walking distance of local shops and the seafront with harbour and coastal walks.
The accommodation comprises lounge with cast iron stove, modern kitchen open plan to dining area, ground floor bathroom, three first floor bedrooms and a cloakroom suite. Outside there is a driveway to the rear, a small garden to the front and a large rear garden lawns plus a paved area.
This home is being sold with a sitting tenant (currently on a month to month basis) but would also be an ideal purchase for a first time buyer.
Ground Floor
- Lounge
- 3.02m x 5.21m (9' 11" x 17' 1")
Hole in the wall style fire place with slate hearth and cast iron multi burning stove, French doors to rear. - Kitchen Open Plan To Dining
- 3.05m x 4.93m (10' 0" x 16' 2")
One and a half bowl single drainer stainless steel ink unit with mixer tap, range of high and low level units, formica work surfaces, plumbed for washing machine, wall tiling. - Bathroom
- White suite comprising panelled bath with electric shower over and shower screen door, pedestal wash hand basin, low flush wc, wall tiling.
Landing
- Cloakroom Suite
- Pedestal wash hand basin, low flush wc.
First Floor
- Bedroom One
- 3.02m x 4.98m (9'11" x 16'04")
- Bedroom Two
- 2.72m x 3.02m (8'11" x 9'11")
- Bedroom Three
- 2.11m x 3.02m (6'11" x 9'11")
Outside
- Outhouse
- Small front garden in lawns.
Driveway to rear. Generous rear garden in lawns and flowerbeds plus paved area.
Directions
Approaching Ballywalter from Millisle on Main Street turn right into Well Road.




