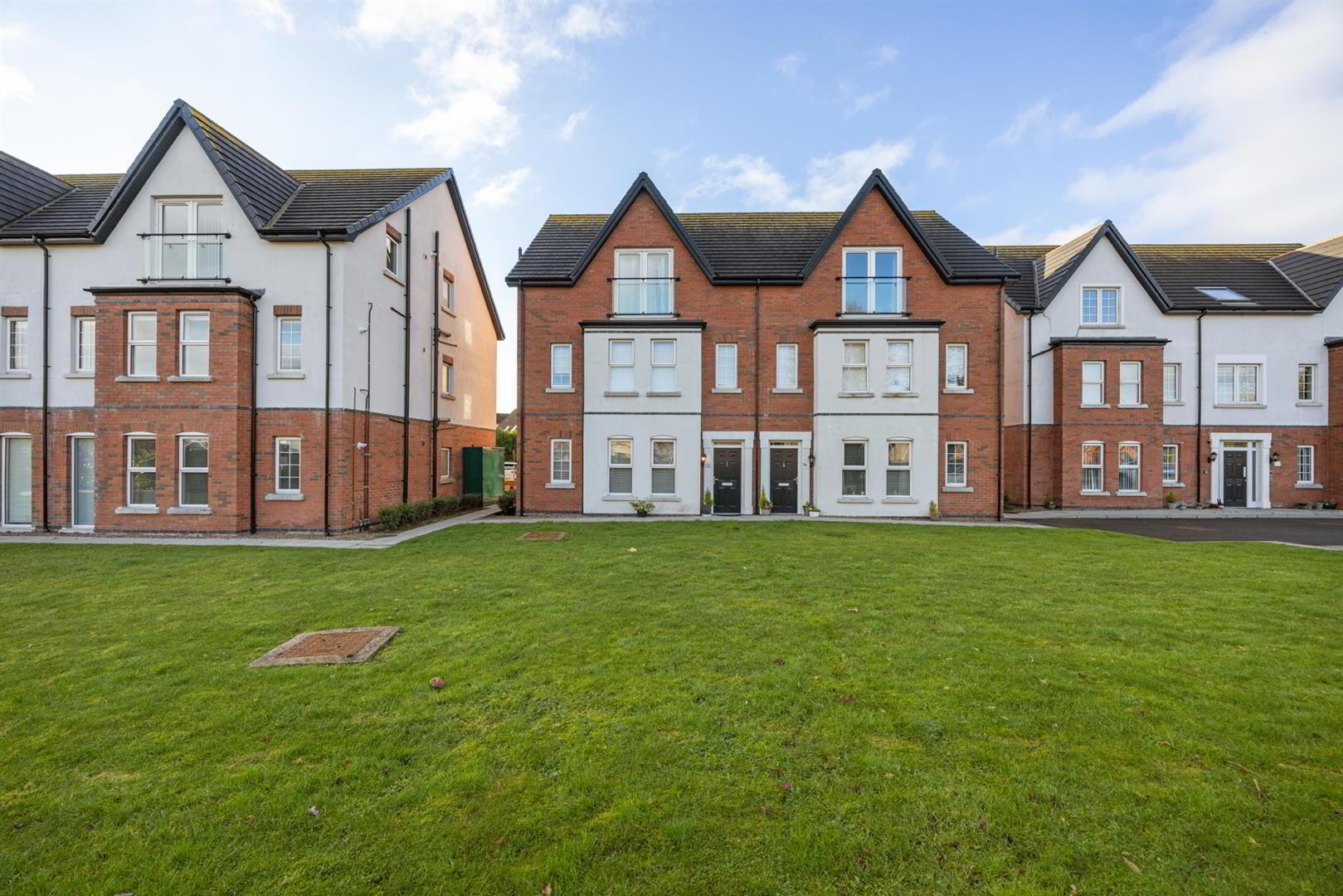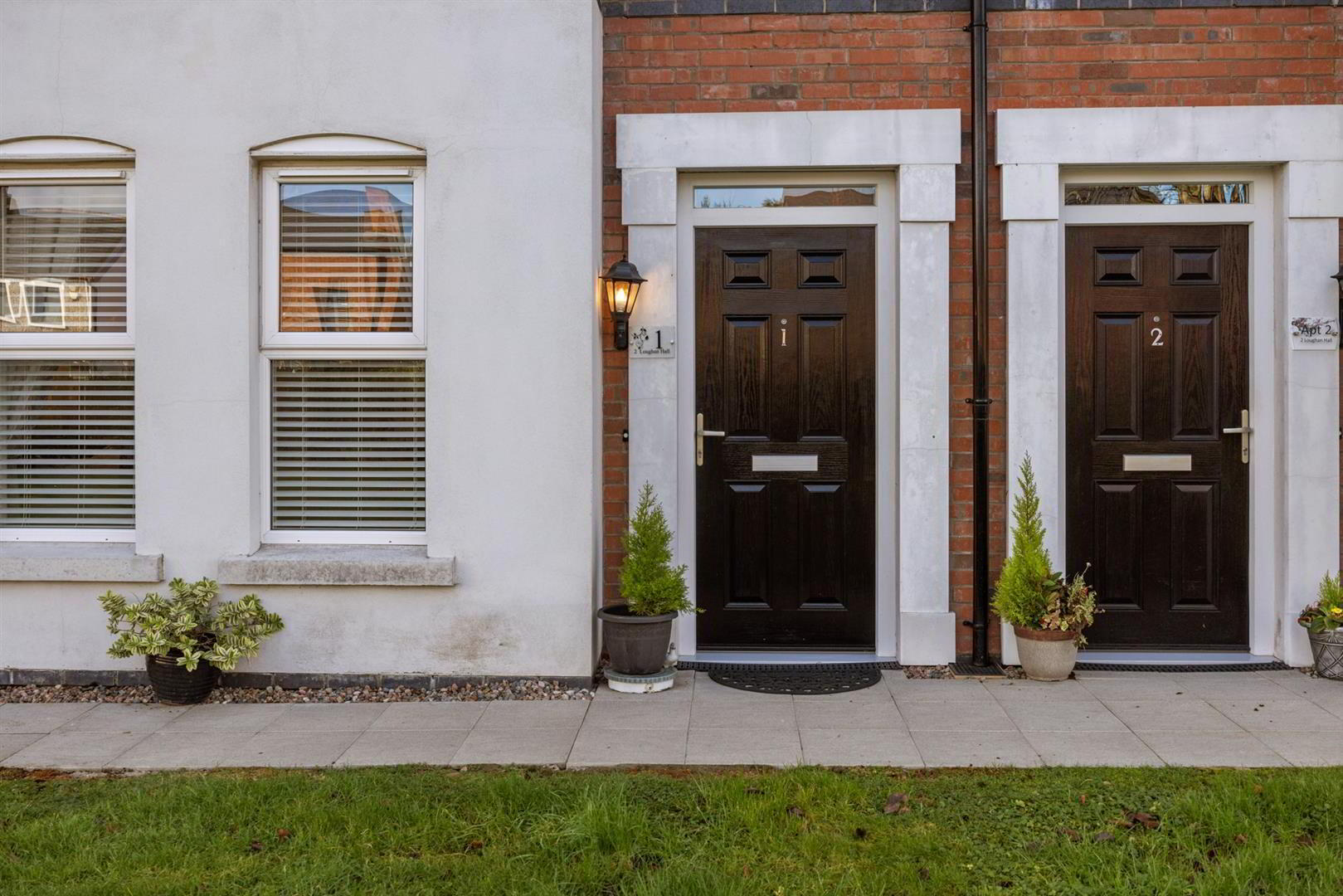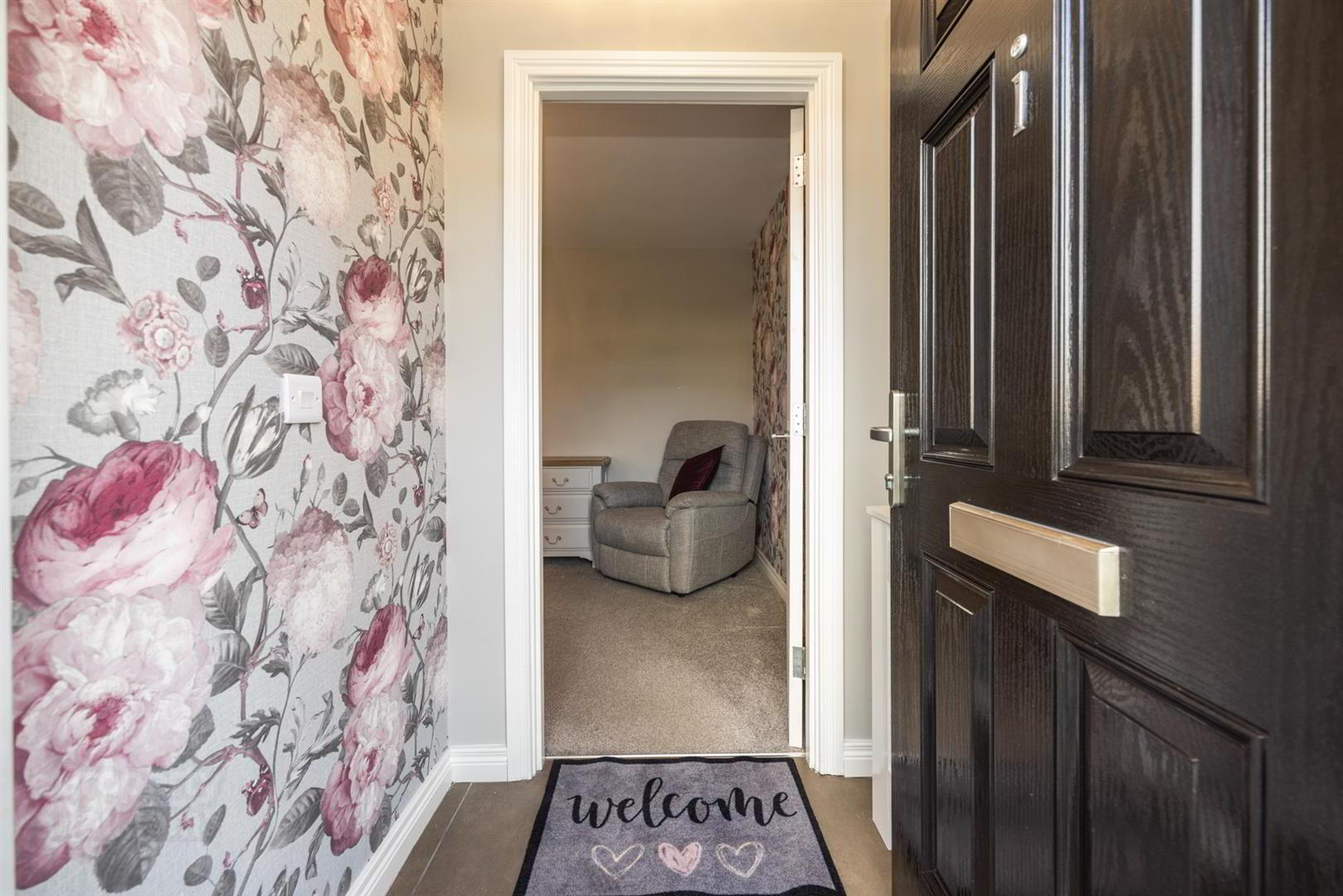


Apt 1, 2 Loughan Hall,
Dundonald, Belfast, BT16 2FN
2 Bed Apartment
Offers Over £179,950
2 Bedrooms
1 Bathroom
1 Reception
Property Overview
Status
For Sale
Style
Apartment
Bedrooms
2
Bathrooms
1
Receptions
1
Property Features
Tenure
Leasehold
Energy Rating
Property Financials
Price
Offers Over £179,950
Stamp Duty
Rates
£870.00 pa*¹
Typical Mortgage
Property Engagement
Views All Time
888

Features
- A Recently Built & Beautifully Presented Ground Floor Apartment
- Self Contained Accommodation Including Generous Lounge With Bay Window
- Open Plan To Fully Fitted Luxury Kitchen With Built-In Appliances
- Two Excellent Bedrooms Including Built-In Robes With Sliding Mirror Doors
- Luxury Bathroom Suite Including Shower Over Bath & Ceramic Tiled Floor
- Gas Fired Central Heating System And Double Glazed Windows
- Attractive New Development With Generous Communal Parking Area
- Within Walking Distance To Dundonald Village And It's Many Amenities
Benefiting from its own front door, the accommodation is self-contained and includes generous lounge with bay window, open to fully fitted luxury kitchen, comprising of a range of integrated appliances, Ash wood effect worktops, attractive tiling, and recessed spotlighting in dining area. Furthermore, two excellent bedrooms, both with built-in robes and sliding mirror doors. Luxury bathroom suite, including shower over bath, illuminated mirror over vanity unit, chrome feature radiator, ceramic tile flooring and recessed spotlighting.
The outside area within this attractive new development offers generous communal car parking, and spacious well maintained gardens in lawn with boundary wall, off the main road. In a great location within walking distance to Dundonald Village, and it's many attractive amenities, including Ulster Hospital and the popular glider bus service into Belfast city centre, this is a great apartment for downsizers looking to benefit from their own self-contained accommodation close to many local amenities.
- Enclosed Entrance Porch
- Ceramic tiled floor.
- Lounge 4.27m x 3.96m (14" x 13")
- (Into Bay) Open to:
- Dining Kitchen 4.01m x 2.67m (13'2" x 8'9")
- Modern range of high and low level units with oak wood effect work surfaces, inset one and a quarter bowl single drainer stainless steel sink unit with mixer taps, built-in under oven, ceramic hob, stainless steel extractor hood, integrated fridge freezer, integrated washing machine, tiled splash back, ceramic tiled floor, recessed spotlighting.
- Rear Hall
- Double built-in robe and built-in cupboard.
- Bedroom 1 3.38m x 2.92m (11'1" x 9'7")
- Including double built-in robe with sliding doors.
- Bedroom 2 3.38m x 2.18m (11'1" x 7'2" )
- Including double built-in robe with sliding mirror doors.
- Bathroom
- Luxury white suite comprising panelled bath with mixer taps and telephone shower, tiled wall, shower screen, vanity unit with mixer taps, tiled splashback, illuminated mirror, low flush WC, Chrome feature radiator, ceramic tiled floor, recessed spotlighting, extractor fan.
- Additional Information
- Management Fees - £785.87 per annum
To Include: Building Insurance & Outside Maintenance (Windows cleaned, grass and hedges maintained)




