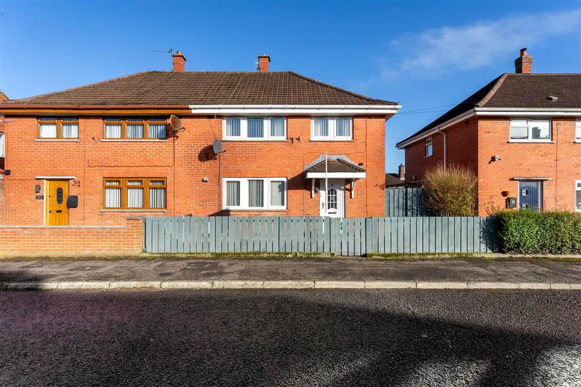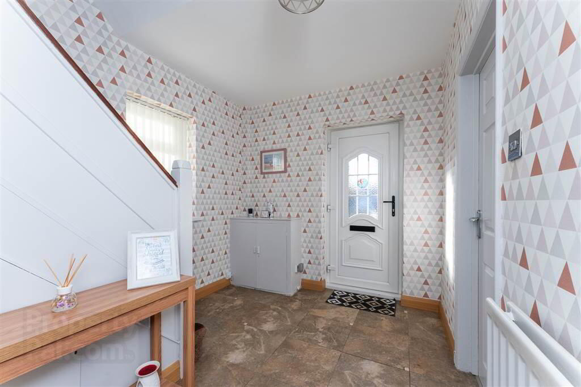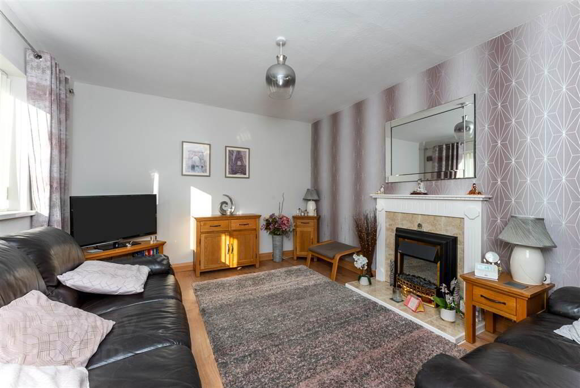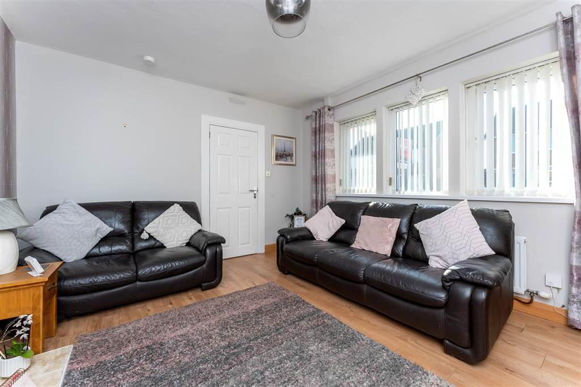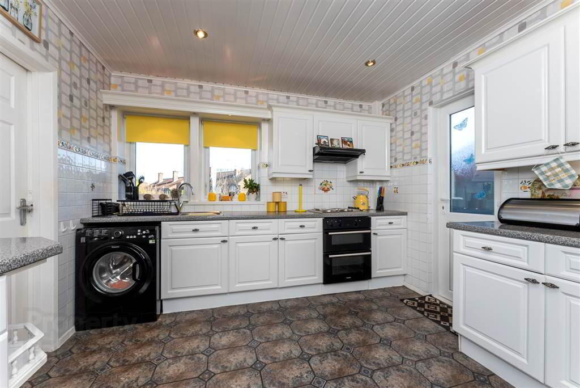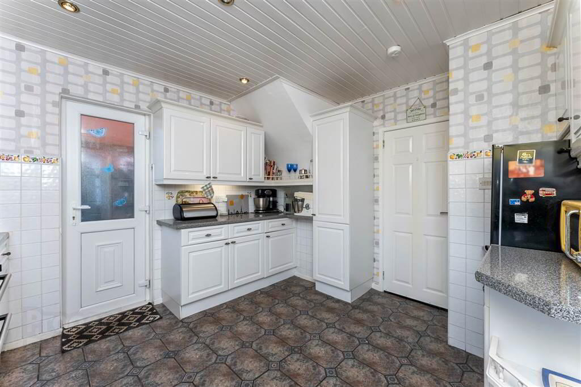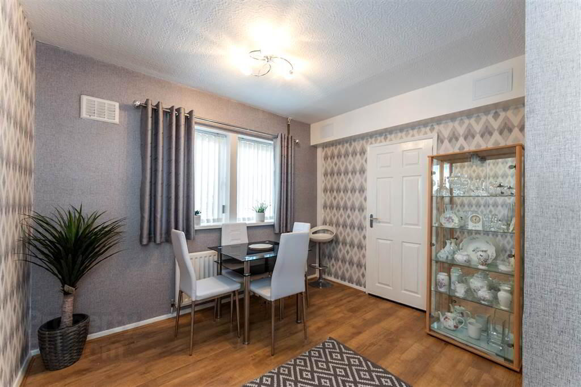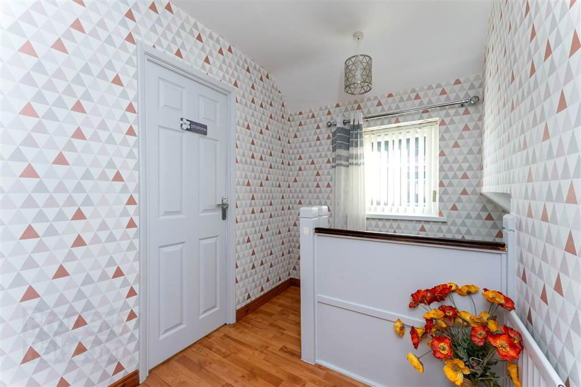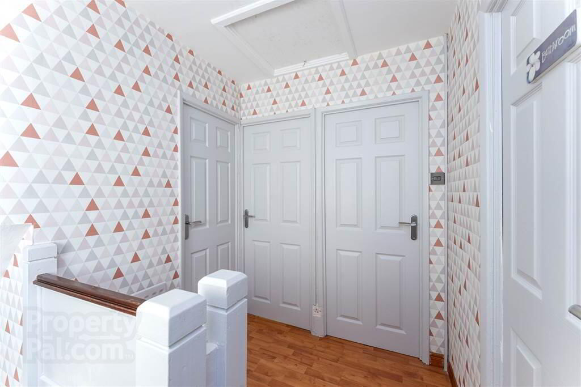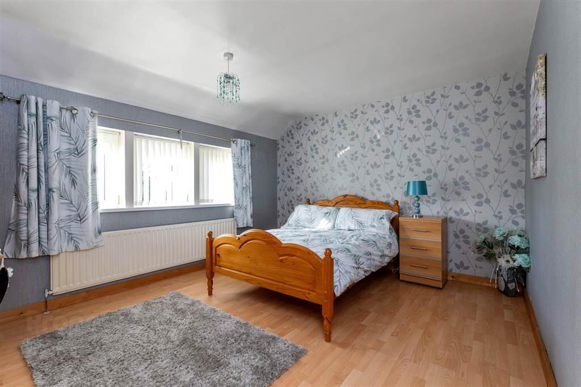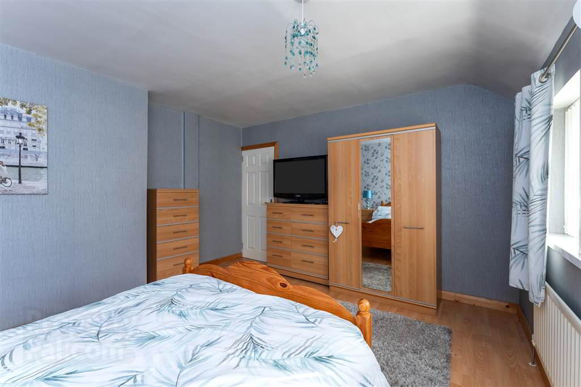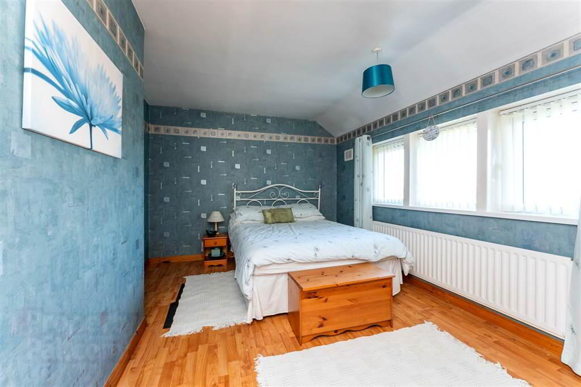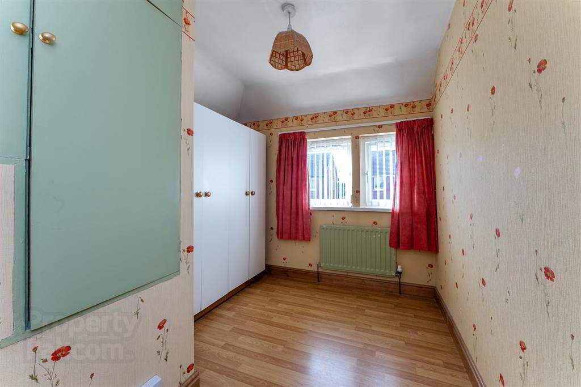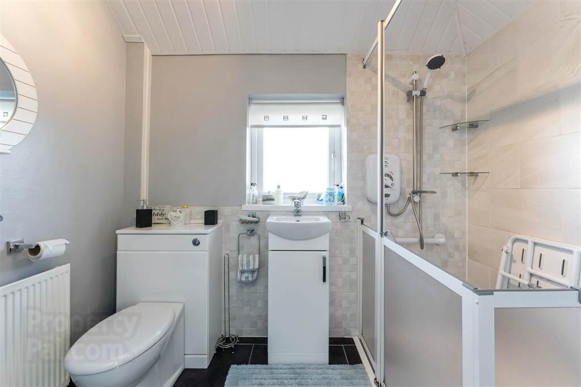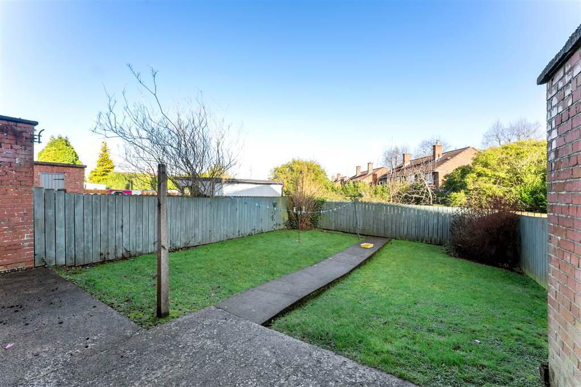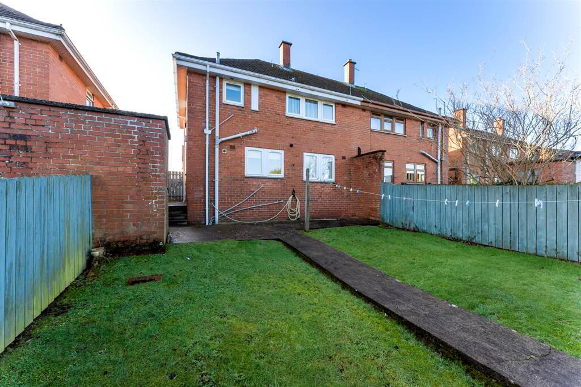9 Mount Merrion Crescent,
Belfast, BT6 0FY
3 Bed Semi-detached House
Offers Over £199,950
3 Bedrooms
2 Receptions
Property Overview
Status
For Sale
Style
Semi-detached House
Bedrooms
3
Receptions
2
Property Features
Tenure
Not Provided
Energy Rating
Heating
Gas
Broadband
*³
Property Financials
Price
Offers Over £199,950
Stamp Duty
Rates
£1,343.02 pa*¹
Typical Mortgage
Legal Calculator
In partnership with Millar McCall Wylie
Property Engagement
Views Last 7 Days
1,461
Views Last 30 Days
1,753
Views All Time
12,004
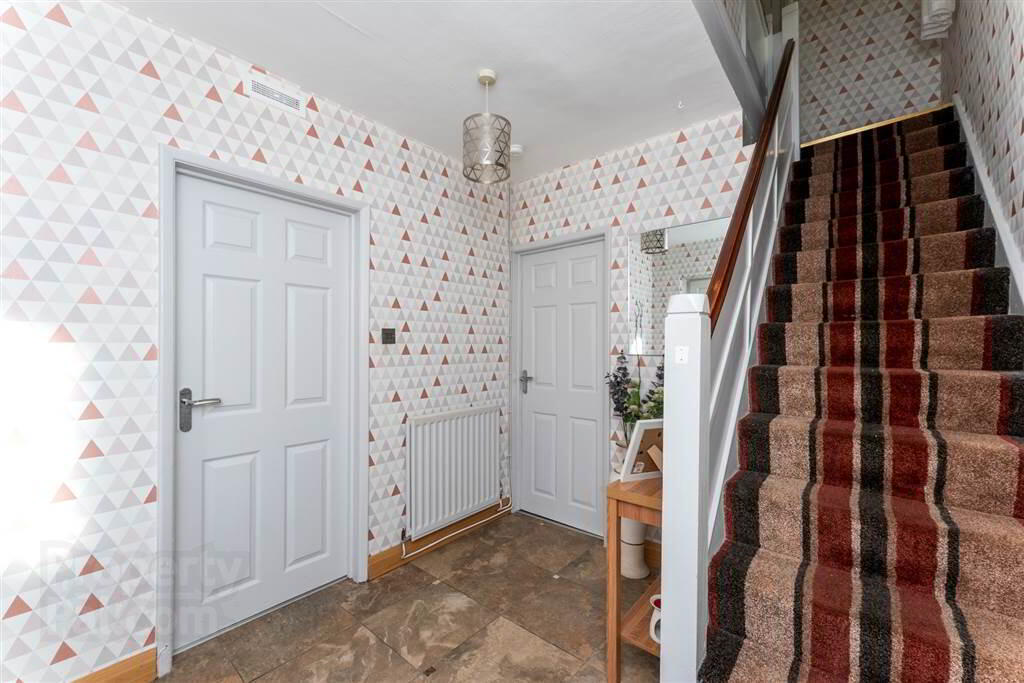
Features
- Semi Detached
- Family Home
- Three Bedrooms
- Two Receptions
- Large Fitted Kitchen
- Fitted Shower Room
- Gas Fired Central Heating with Combi Boiler
- Double Glazed Windows Throughout
- Large Front and Side Gardens
- Situated in Popular Rosetta Area
- Easy Access to City Centre
- Chain Free
We’re delighted to present this chain-free, semi-detached home in the highly sought-after Rosetta/Mount Merrion area of Belfast. With its fantastic location and spacious layout, this home is sure to attract plenty of interest—early viewing is highly recommended!
On the ground floor, you'll find two generous reception rooms and a modern fitted kitchen with sleek white high-gloss units. The large rear garden, complete with a patio area, is perfect for enjoying those brighter days.
Upstairs, there are three well-proportioned bedrooms and a family bathroom with a stylish white suite. The property also benefits being conveniently located close to public transport links into Belfast City Centre.
The location is a major selling point, with Kingspan Rugby Ground, the vibrant Ormeau Road, Forestside Shopping Centre, and Ormeau Park all just a short distance away.
Don’t miss out—book a viewing today!
Ground Floor
- RECEPTION HALL:
- LIVING ROOM:
- 4.15m x 3.5m (13' 7" x 11' 6")
- FITTED KITCHEN:
- 3.67m x 3.36m (12' 0" x 11' 0")
- DINING ROOM:
- 3.26m x 3.1m (10' 8" x 10' 2")
First Floor
- BEDROOM (1):
- 4.18m x 3.88m (13' 9" x 12' 9")
- BEDROOM (2):
- 4.2m x 3.12m (13' 9" x 10' 3")
- BEDROOM (3):
- 3.m x 2.5m (9' 10" x 8' 2")
- SHOWER ROOM:
- 2.45m x 1.72m (8' 0" x 5' 8")
Directions
.


