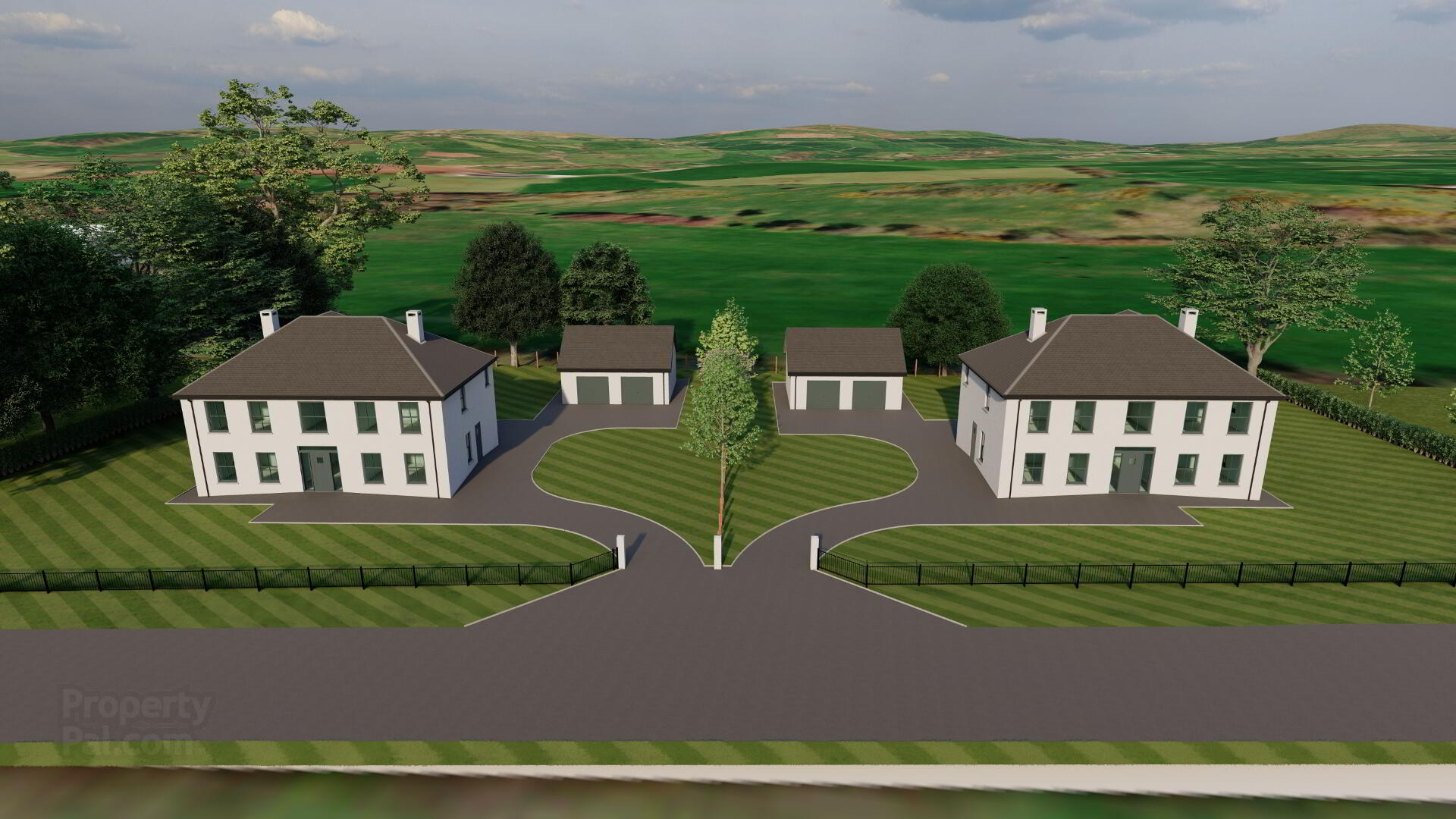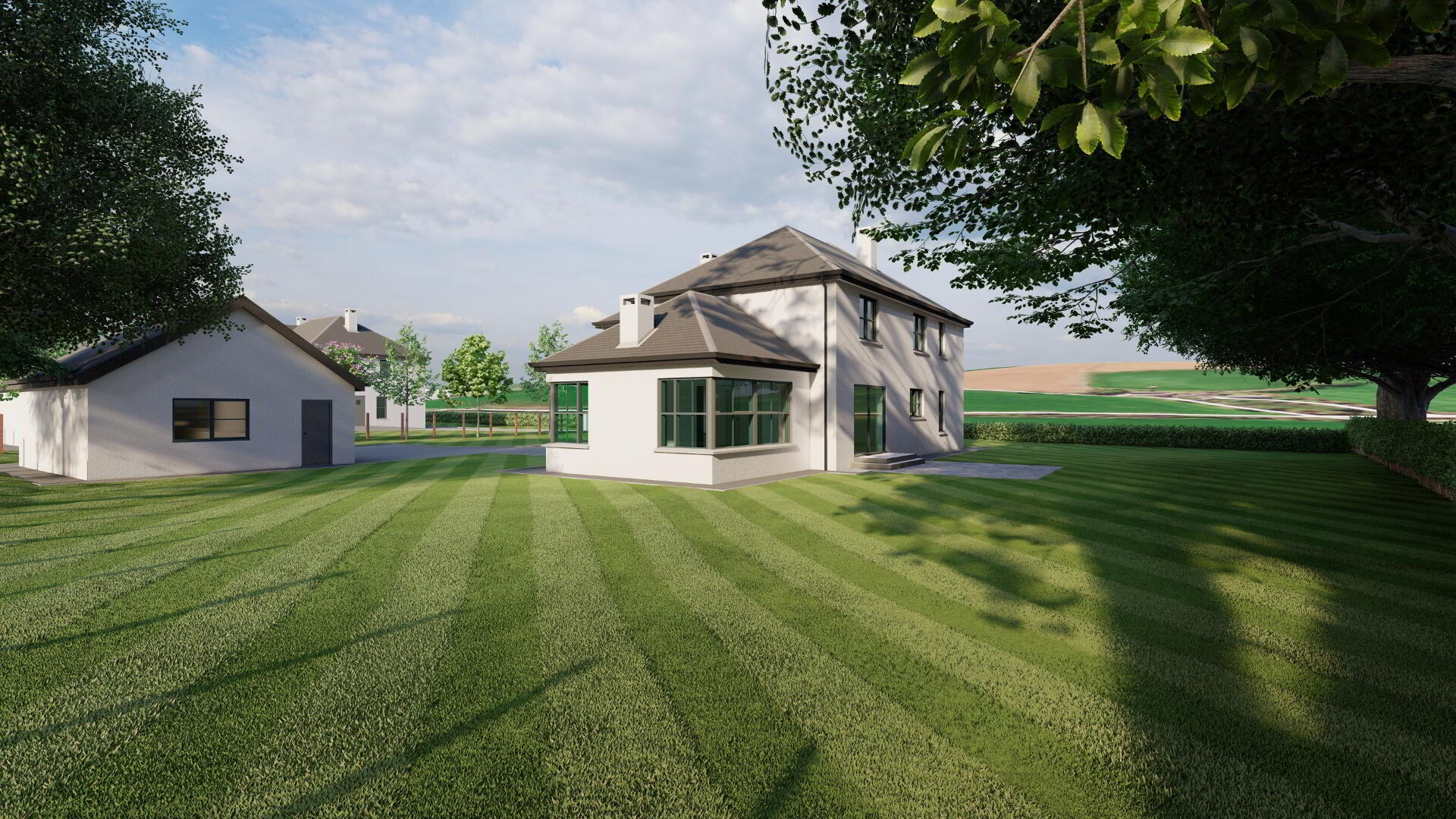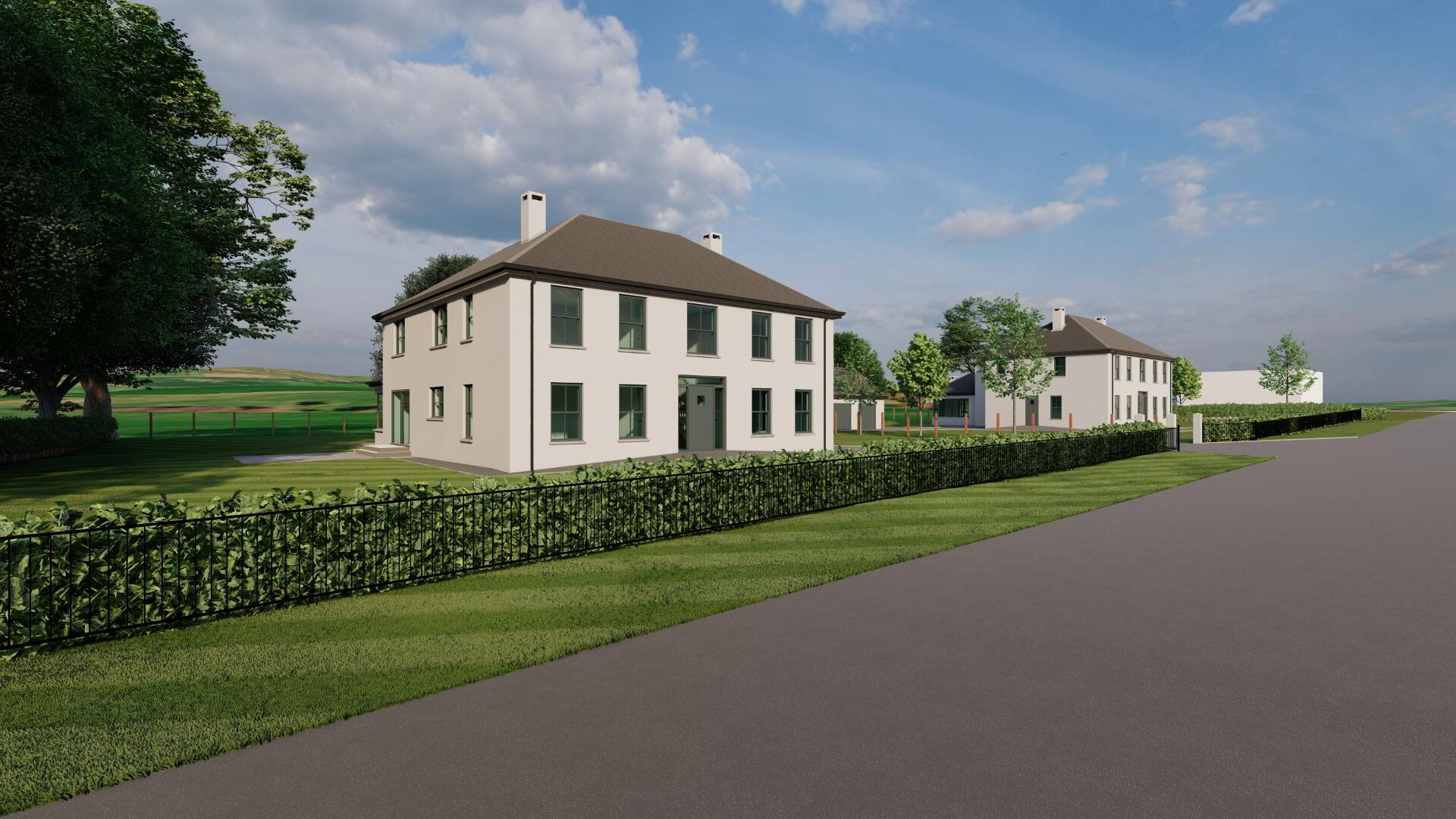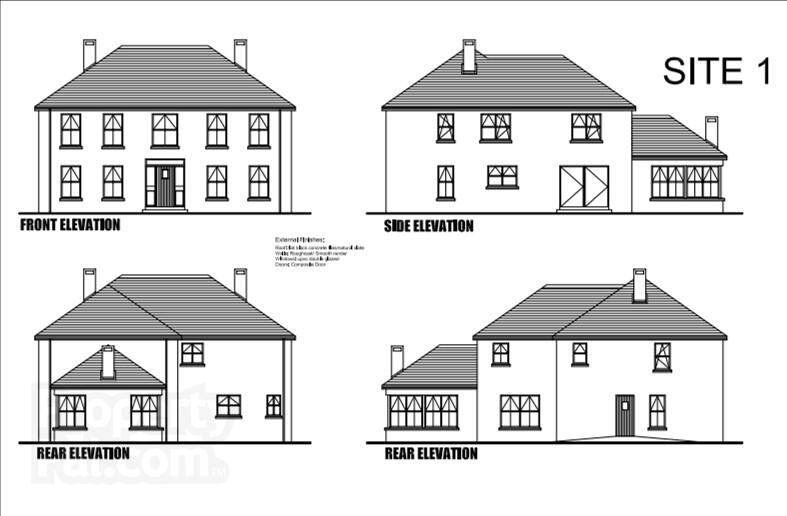28 Carnlough Road,
Broughshane, BT43 7HF
4 Bed Detached House
Sale agreed
4 Bedrooms
3 Bathrooms
2 Receptions
Property Overview
Status
Sale Agreed
Style
Detached House
Bedrooms
4
Bathrooms
3
Receptions
2
Property Features
Tenure
Freehold
Property Financials
Price
Last listed at Asking Price £495,000
Rates
Not Provided*¹
Property Engagement
Views Last 7 Days
62
Views Last 30 Days
891
Views All Time
4,925
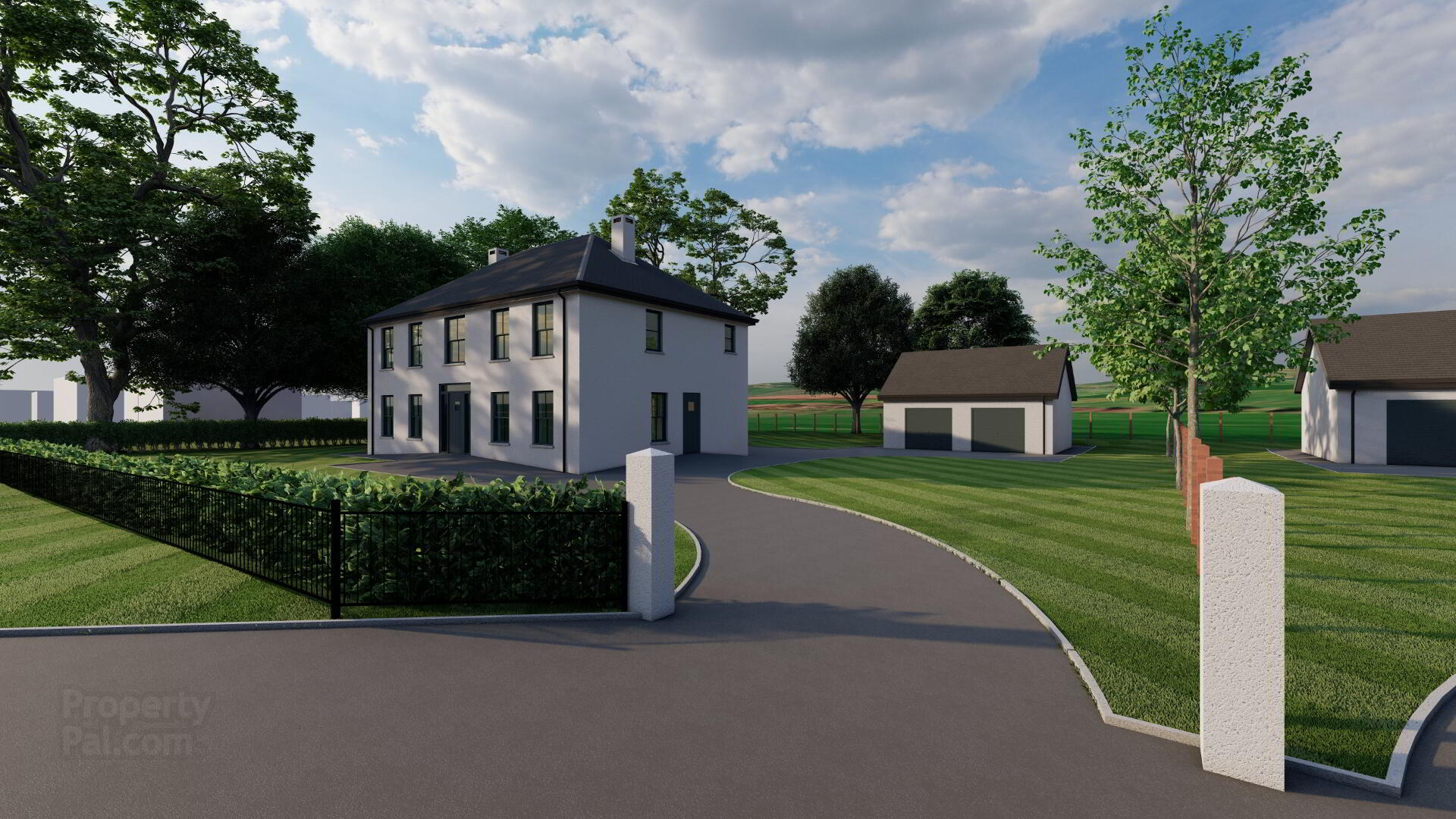
One of two prominent sites on the edge of the village, this distinctive detached residence is currently under construction and will offer a generous level of accommodation completed to a superior turnkey finish.
Approached via a pillared entrance with estate rail fencing, the property takes in the pleasant countryside views to the front and rear aspects. Internally, this superb home features two principal reception rooms accessed from a hallway leading to an impressive open plan kitchen dining area with walk in larder cupboard and left ready for you to choose your kitchen which will be offered with a comprehensive range of appliances complimented with granite worksurfaces and upstands. In turn, this area opens to a more informal living area and a further hallway with separate WC and utility room.
A solid wood staircase leads to the first floor which benefits from a separate bathroom and four spacious bedrooms two which will include fitted walk through dressing areas to ensuite shower rooms.
Purchasers will be able to tailor their home with a range of floor finishes to the various areas throughout enhanced with underfloor heating to both floors and a choice of fireplace surround or log burning stove to the selected spaces.
The enviable location offers ease of access to the local amenities and appeal of Broughshane and indeed main commutable routes beyond but also acts as a gateway to the glens and the beautiful villages dotted along the coast.
SPECIFICATION
Internal
Internal painting throughout
Painted 6” skirting and 4” architraves
Choice of door (subject to specification and construction timescale)
Comprehensive electrical specification including TV points to all bedrooms, and fitted burglar alarm
LED Down lighters to kitchen/dining area, living area. bathroom and ensuite shower rooms
Choice of fireplace surround or log burning stove from range to lounge, family room and living area
Provision left for island unit to kitchen (electric and plumbing)Under floor heating to ground and first floor
Choice of fitted kitchen from range to include soft touch closing doors & drawers, granite work surface & upstand.
Range of fitted appliances to include gas hob, overhead extractor, oven, microwave oven, fridge/freezer & dishwasher
Choice of fitted utility from range to include work surface & upstand
Choice of floor tiling from range to entrance hall, rear hall, downstairs w/c, kitchen/dining, living area, utility, bathroom & ensuites
Choice of wall tiling from range to downstairs wc, ensuites and bathroom
Modern sanitary ware including full wall length shower cubicle to bedroom 1 ensuite and walk in shower cubicle to bedroom 4 ensuite and bathroom
Option of engineered wood floor, floor tiling or carpet to lounge and family room
Solid wood staircase in lacquered finish
Choice of high wool content carpet with underlay from range to stairs, landing & bedrooms
Shelved linen cupboard/hot press
Fitted shelving and hanging space to dressing areas in bedrooms 1 & 4
Sliding patio door to external patio from living area
Oil fired heating—pressurised system
External
Smooth painted rendered finish pillars
Driveway kerbed and finished in tarmac
Surrounding gardens top soiled and sown out
Metal estate rail fencing to front boundary with back planted hedging
Mixed hedging to remaining external boundaries
Timber rail fencing to dividing boundary
Smooth rendered painted finish in Chalk Hill—off white
Seamless aluminium guttering in black
Double glazed windows with PVC frames finished in black with white internal frames
Composite front and rear door (hardwood effect)High level of Insulation
Architects Certificate
Detached garage with roller door including hot water tap and floored loft with Slingsby type ladder
Paved patio area to rear
Provision left for garden lighting, patio lighting and front gates
Land & Property Services
Intellectual Property is protected by Crown Copyright and is reproduced with the permission of Land & Property
Services under delegated authority from the Controller of Her Majesty’s Stationery Office,
© Crown Copyright and database right (Licence No.2858 & 2015)
All maps, layouts, elevations and images are for identification purposes only and may not be exact


